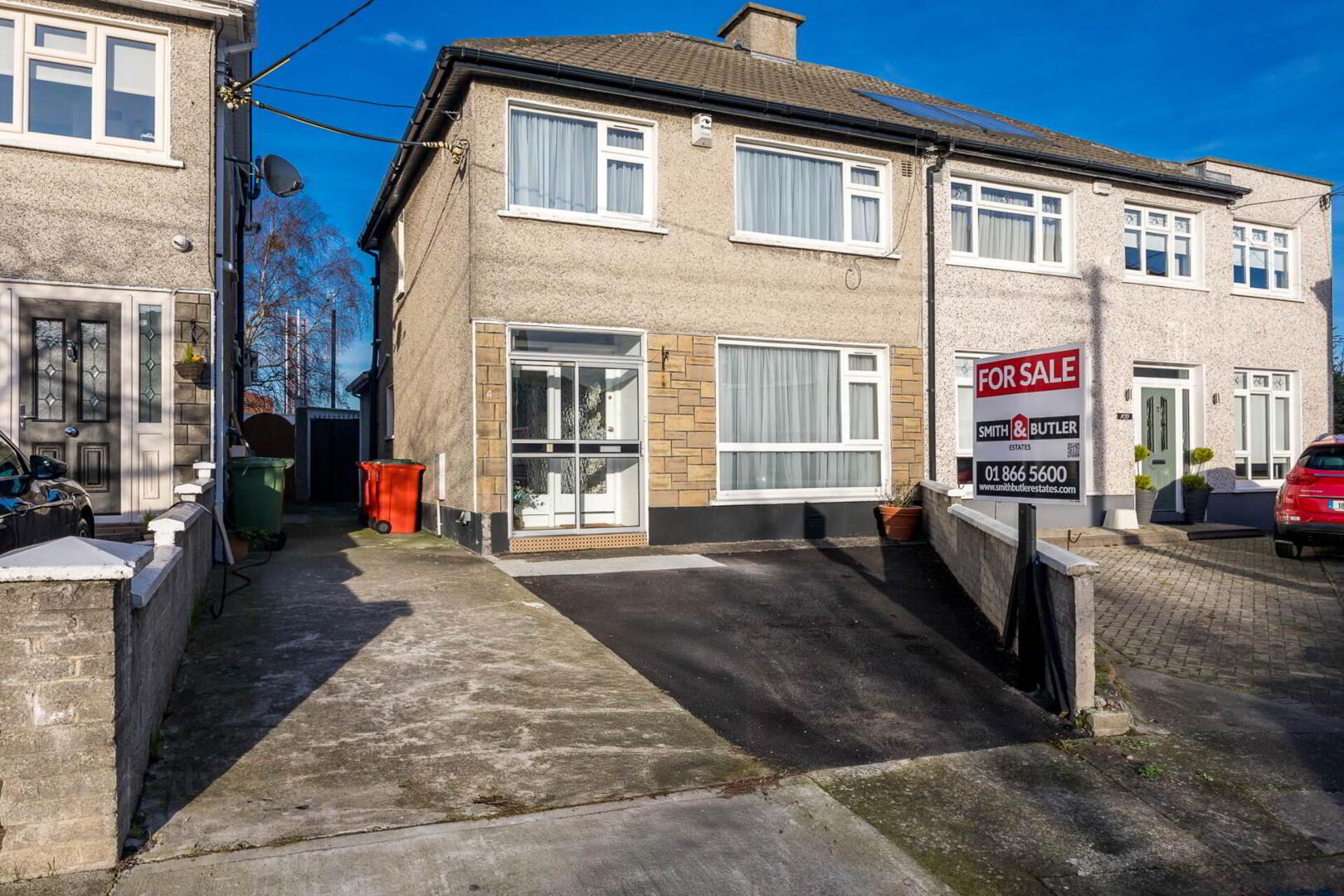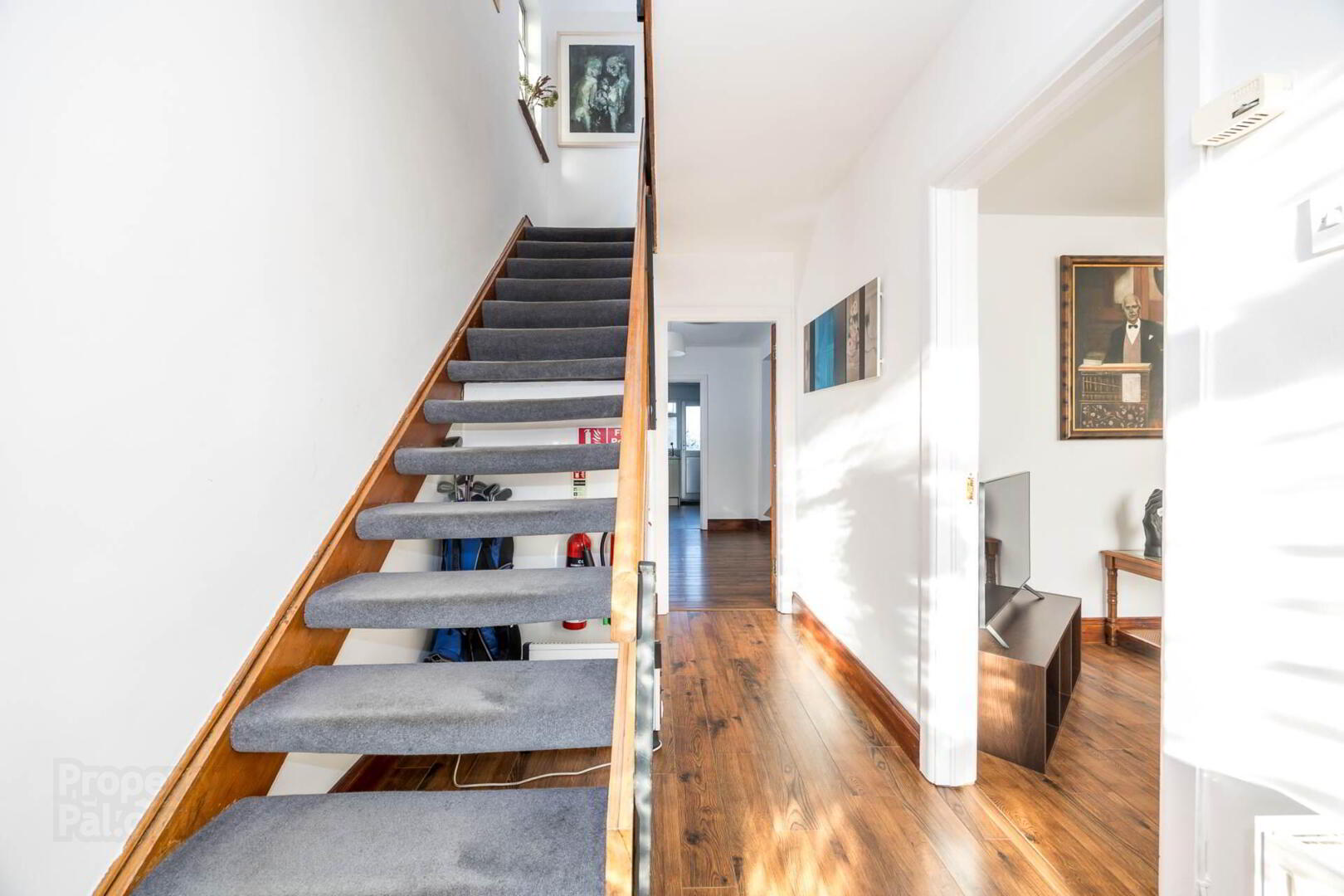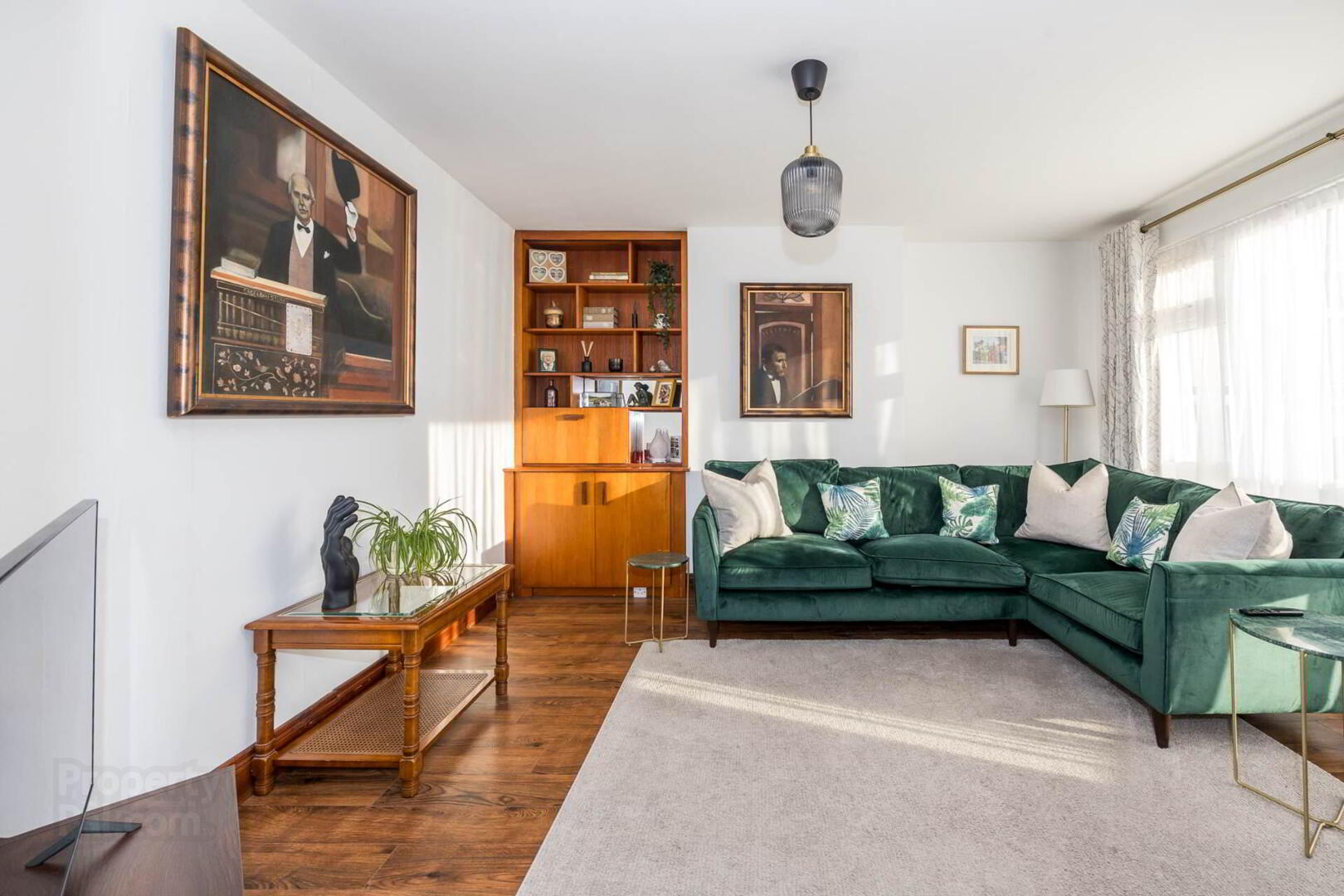


41 Montrose Crescent,
Artane, Dublin, D05A0Y7
3 Bed Semi-detached House
Price €480,000
3 Bedrooms
1 Bathroom
1 Reception
Property Overview
Status
For Sale
Style
Semi-detached House
Bedrooms
3
Bathrooms
1
Receptions
1
Property Features
Tenure
Not Provided
Property Financials
Price
€480,000
Stamp Duty
€4,800*²
Rates
Not Provided*¹

Features
- Rear extension
- Attic conversion
- Feature fireplace
- Fitted wardrobes
- Double glazed windows
- Central heating
- Local amenities nearby
- Open living plan
- Block built shed
- Private rear gardens
Montrose Drive is ideally situated in a vibrant community with excellent amenities nearby, including Artane Castle Shopping Centre, local schools, and recreational facilities. The area benefits from excellent transport links, with bus routes and the DART station providing quick access to Dublin City Centre and beyond. With its convenient location and family-friendly setting, this property is an ideal choice for first-time buyers or those seeking a comfortable home in a well-connected neighborhood.
Hall 2.0M x 4.0M with laminate wooden flooring, carpeted staircase and understairs storage space.
Living Room 3.7M x 4.2M A bright room, with laminate wooden flooring, pendant lighting, curtain rails and fitted cabinetry.
Family Room 5.8M x 3.9M with laminate wood flooring, spotlights, feature fireplace with tiled surround and open living plan.
Kitchen 2.6M x 3.3M fully fitted kitchen with tiled flooring, fitted wall and floor cabinets, white tile back-splash, integrated appliances including oven/grill, electric hob, extractor fan and single door with access to rear garden.
Dining Area 3.2M x 3.3M with tiled flooring, spotlights, glass sliding door with access to family room.
Bedroom 2.6M x 2.7M with laminate wooden flooring, fitted wardrobes, pendant lighting and fitted curtains.
Bedroom 3.8M x 3.8M with laminate wooden flooring, fitted wardrobes, pendant lighting and curtains rails.
Master Bedroom 3.2M x 4.1M with laminate wooden flooring, fitted wardrobes, pendant lighting and curtains rails.
Bathroom 1.9M x 2.3M with with floor to ceiling tile covering, corner shower unit with electric power shower, wall mounted mirror, W.C. & W.H.B..
Attic Room 3.4M x 4.8M with laminate wooden flooring, pendant lighting and curtains rails.
Total 128 Sq.M - 1378 Sq.Ft
Externally: the front driveway is tarmac to provide off street parking and access onto the side garage via a shared side passage. The rear garden is private and not overlooked from behind and provides a storage via. block built shed.
Notice
Please note we have not tested any apparatus, fixtures, fittings, or services. Interested parties must undertake their own investigation into the working order of these items. All measurements are approximate and photographs provided for guidance only.


