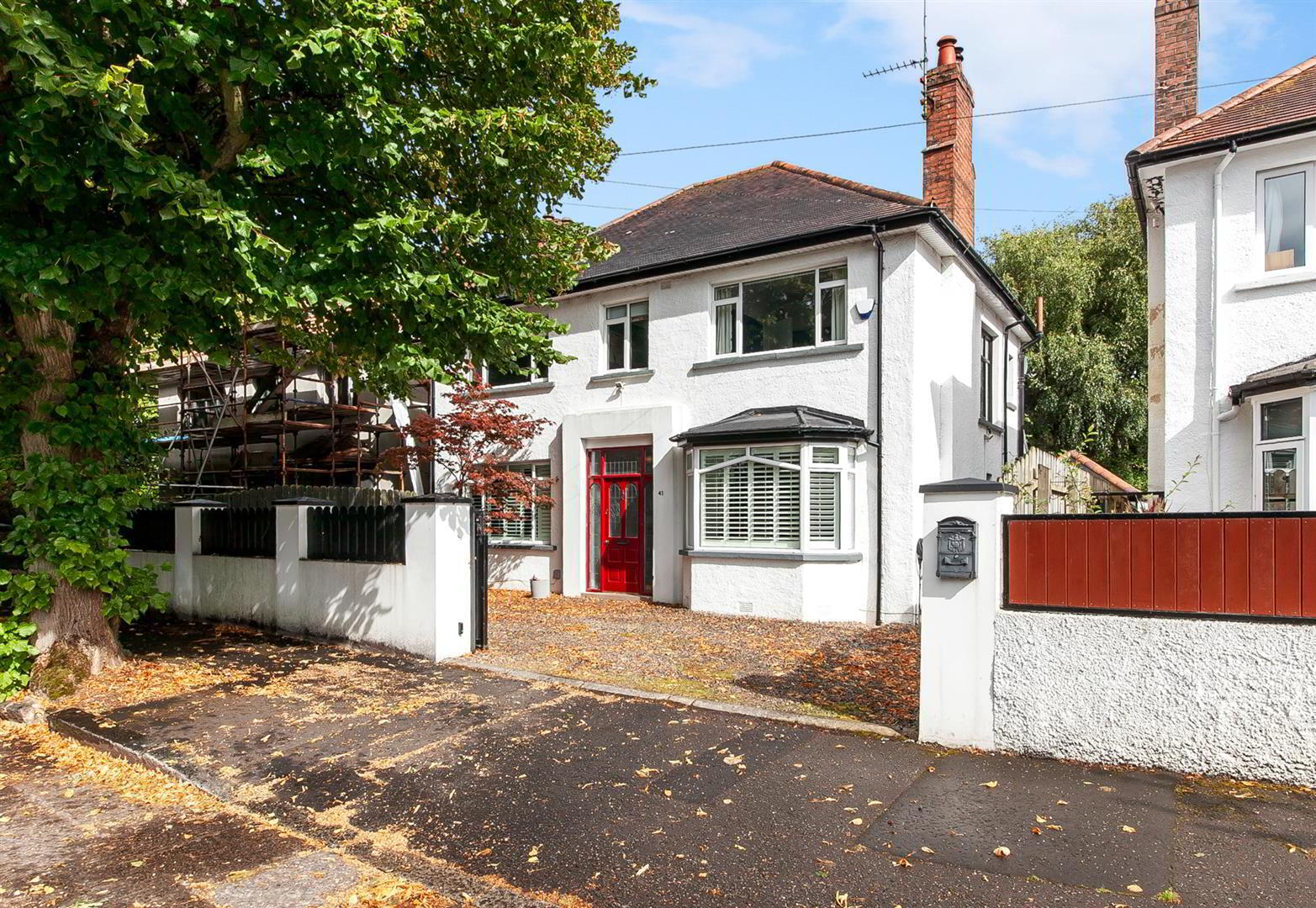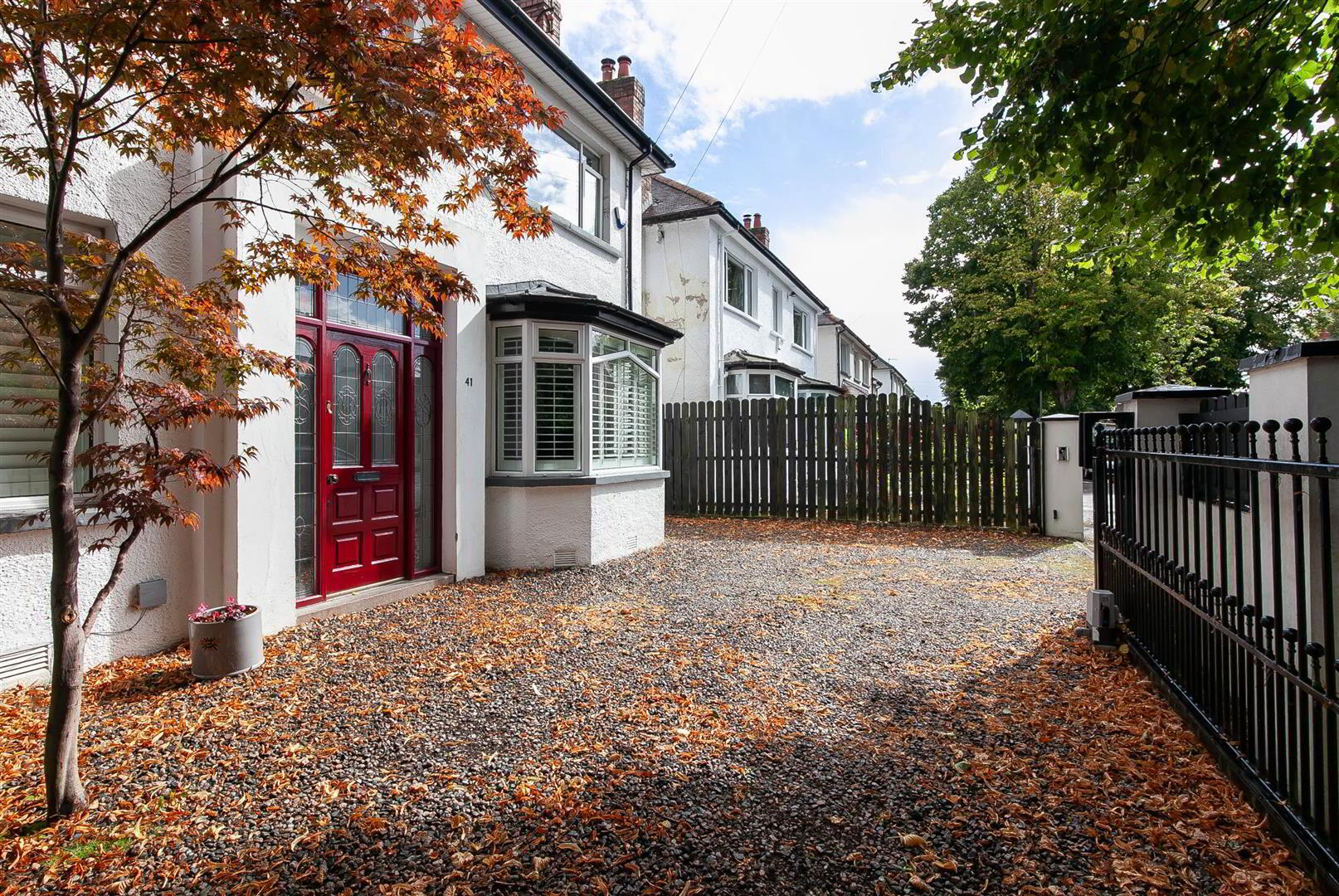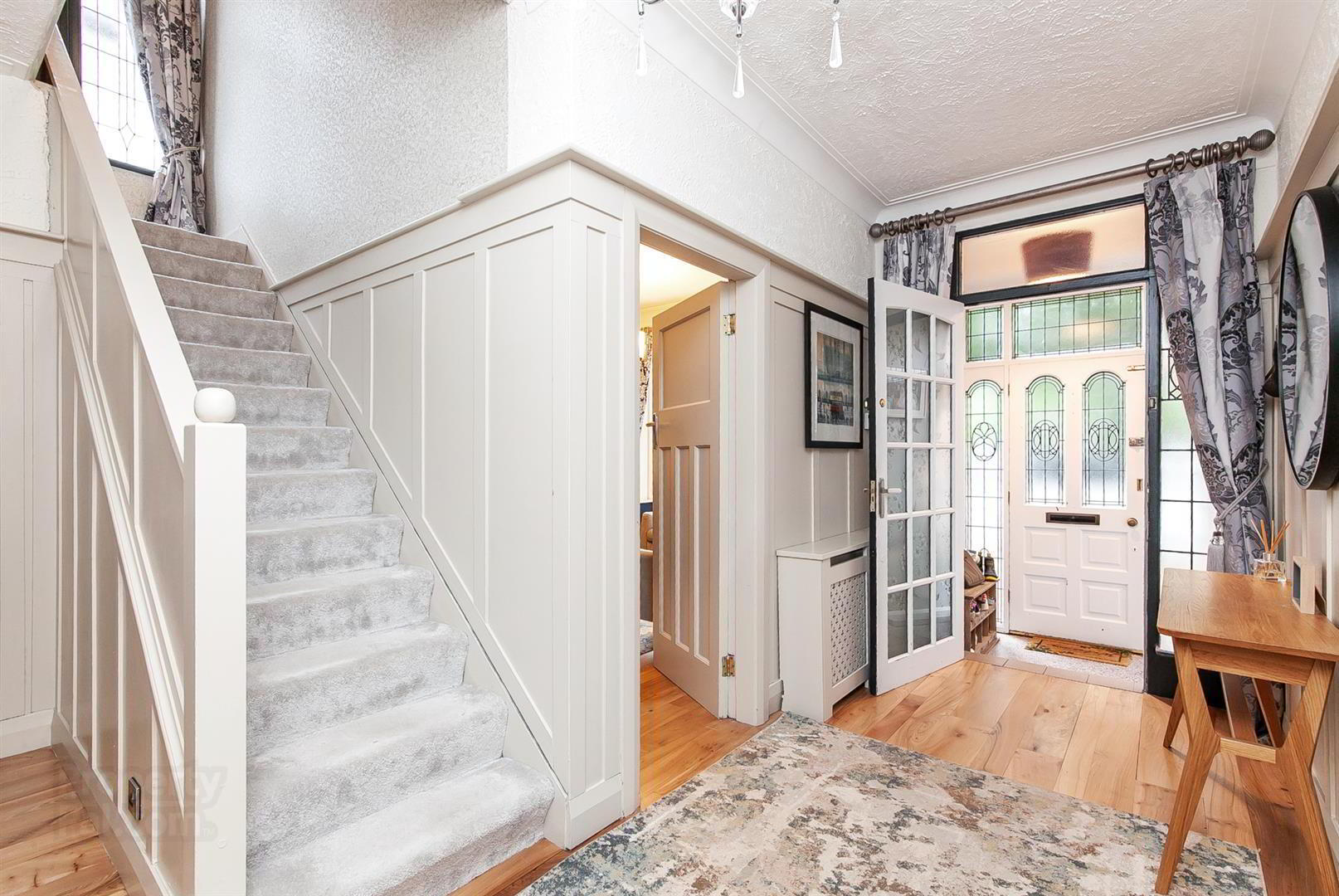


41 Malone Hill Park,
Belfast, BT9 6RE
4 Bed Detached House
Sale agreed
4 Bedrooms
2 Bathrooms
3 Receptions
Property Overview
Status
Sale Agreed
Style
Detached House
Bedrooms
4
Bathrooms
2
Receptions
3
Property Features
Tenure
Leasehold
Energy Rating
Broadband
*³
Property Financials
Price
Last listed at Guide Price £585,000
Rates
£3,639.20 pa*¹
Property Engagement
Views Last 7 Days
110
Views Last 30 Days
319
Views All Time
10,500

Features
- Attractive Detached Family Home
- Lounge With Bay Window & Multi Fuel Stove / Living Room With Gas Fire
- Breakfast Room Open Plan To Conservatroy
- Contemporary Kitchen With Dining
- Cloakroom & Low Flush W.C
- Four Excellent Bedrooms
- Contemporary Bathroom / Newly Fitted Shower Room Suite / Seperate W.C
- Converted Attic
- Enclosed Garden To Rear In Lawn With Patio Area, Detached Garage & Summer House
- Electric Gates To Front With Excellent Driveway Parking
Located on Malone Hill Park, just off Balmoral Avenue in South Belfast, this detached double fronted home is perfect for the growing family comprising excellent accommodation along with out door space. Presented to a high standard by its current owner on the ground floor there is a welcoming reception hall, lounge with bay window & multi fuel stove, living room with gas fire and double doors to breakfast room / conservatory and contemporary kitchen / dining. On the first floor there are four good sized bedrooms, newly fitted shower room, bathroom suite & separate W.C. Further benefits include the converted attic with excellent storage and fully PVC double glazed windows along with gas fired central heating. Outside there is an enclosed, private garden with patio area surrounded by mature shrubs & trees, detached garage and summer house / office, ideal for those working from home. This home will appeal to a range of buyers seeking to live in a much sought after residential location. Located just moments from the Lisburn Road with all its amenities and facilities along with leading schools and excellent transport links.
- THE ACCOMMODATION COMPRISES
- ON THE GROUND FLOOR
- ENTRANCE PORCH
- Hardwood front door with leaded glass inset and side windows.
- RECEPTION HALL
- Solid wood floor. Wood panelled walls.
- LOUNGE 4.8 x 3.9 (15'8" x 12'9")
- Solid wood floor, picture rail, bay window. Multi fuel stove.
- LIVING ROOM 5.7 x 3.8 (18'8" x 12'5")
- Solid wood floor, picture rail, feature cast iron fireplace with tiled inset and slate hearth. Glazed double doors to:
- BREAKFAST ROOM OPEN PLAN TO CONSERVATORY 5.7 x 4.2 at widest points (18'8" x 13'9" at wides
- Tiled floor. PVC double doors to rear garden.
- KITCHEN / DINING 4.7 x 2.9 (15'5" x 9'6")
- Range of high and low level units, 1.5 bowl single drainer sink unit with mixer taps, integrated oven, 4 ring hob, stainless steel extractor fan, plumbed for dishwasher, tiled floor.
- CLOAKROOM
- Solid wood floor, pedestal wash hand basin, storage under stairs.
- W.C
- Low flush W.C.
- ON THE FIRST FLOOR
- Leaded glass window.
- BEDROOM ONE 3.9 x 3.7 (12'9" x 12'1")
- Built in robes.
- BEDROOM TWO 3.8 x 3.5 (12'5" x 11'5")
- BEDROOM THREE 3.75 x 3.6 (12'3" x 11'9")
- Fixed staircase to attic.
- BEDROOM FOUR 2.7 x 2.1 (8'10" x 6'10")
- BATHROOM
- White suite comprising free standing bath. pedestal wash hand basin, fully tiled walls, recessed spot lighting.
- SHOWER ROOM
- Newly fitted contemporary shower room comprising walk in double shower, fully tiled walls, wash hand basin with vanity unit below, recessed spotlighting.
- W.C
- Low flush W.C.
- ON THE SECOND FLOOR
- ATTIC 3.4 x 3.2 (11'1" x 10'5")
- Storage into eaves. Velux window.
- OUTSIDE
- Enclosed rear garden in lawn surrounded by mature trees & shrubs and paved patio area. Summer house / office. Electric gates to front with ample parking.
- DETACHED GARAGE 4.88 x 2.57 (16'0" x 8'5")
- Up & over door. Power & light.



