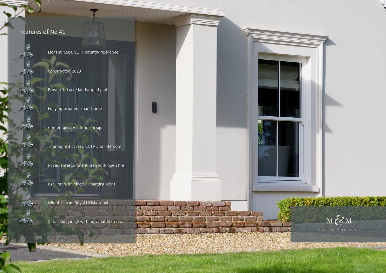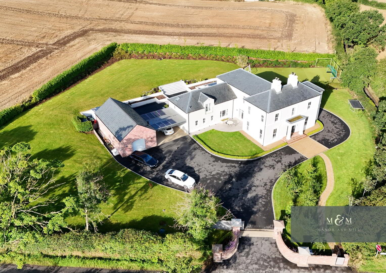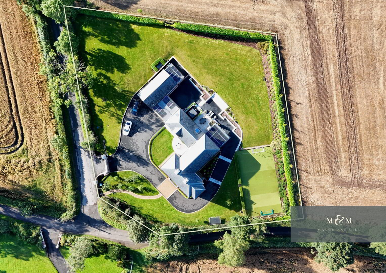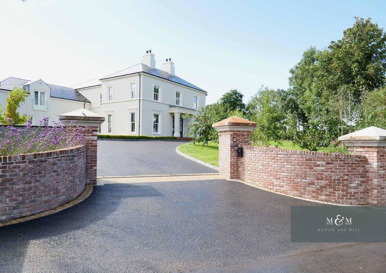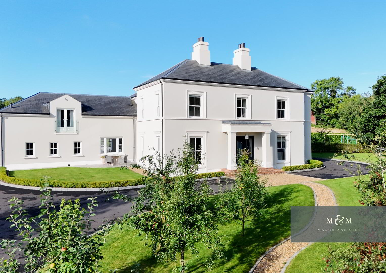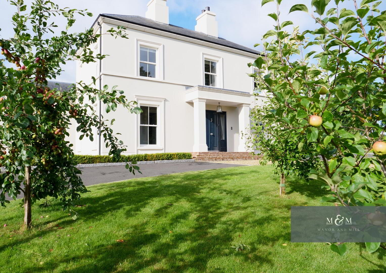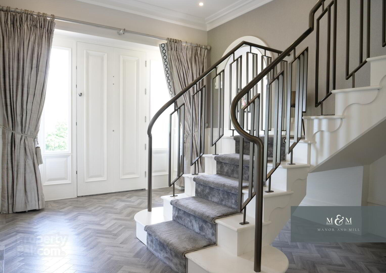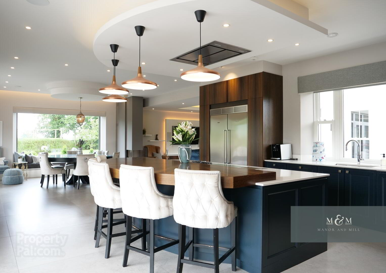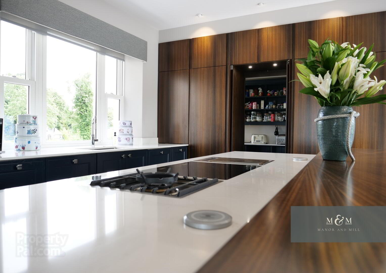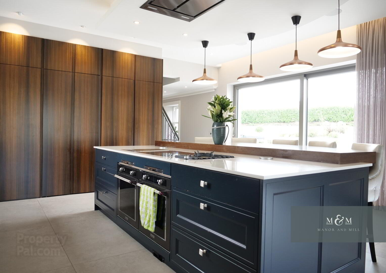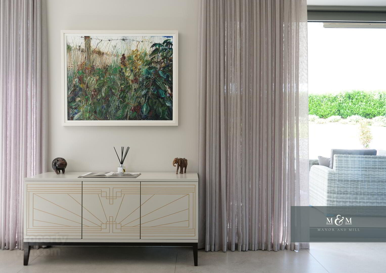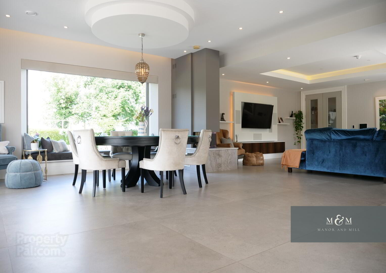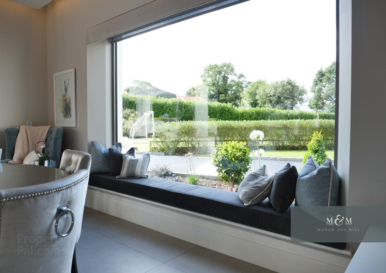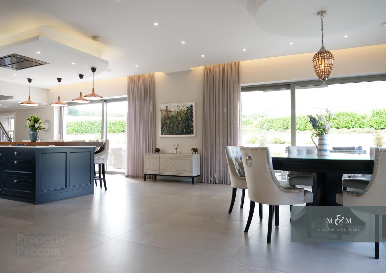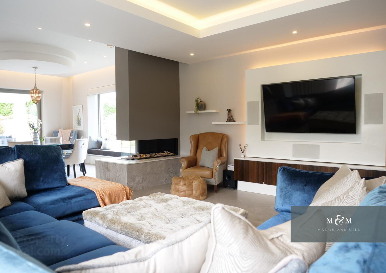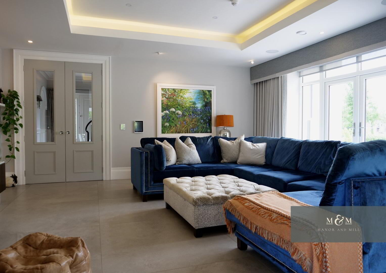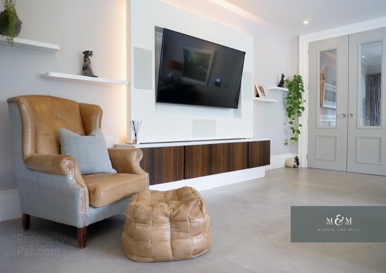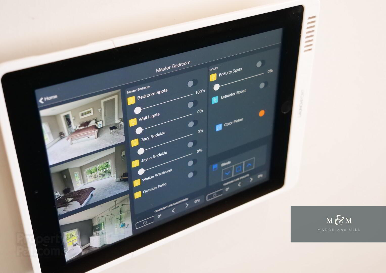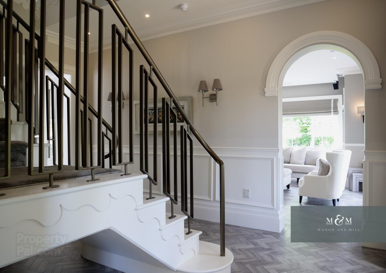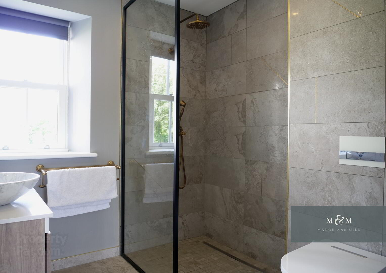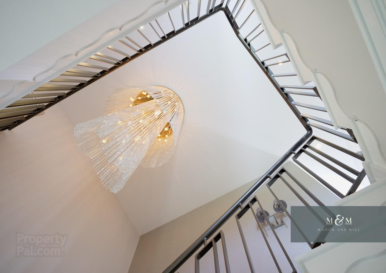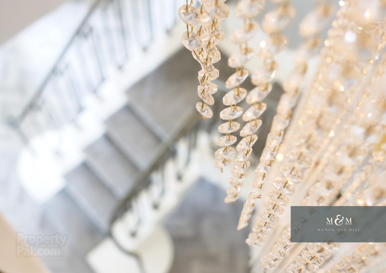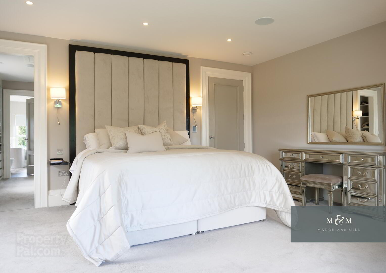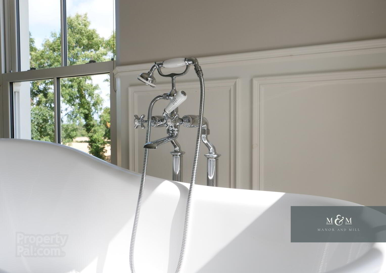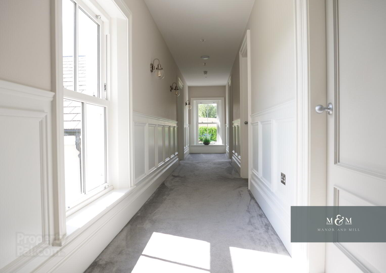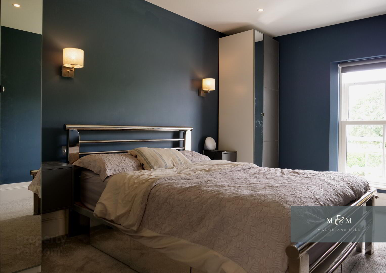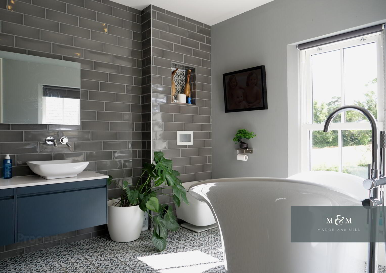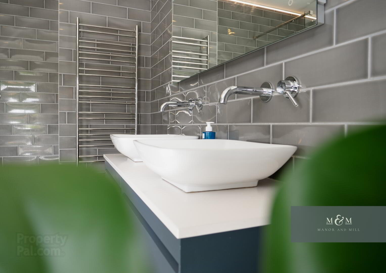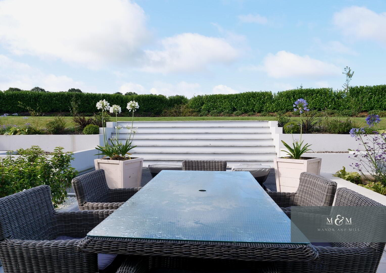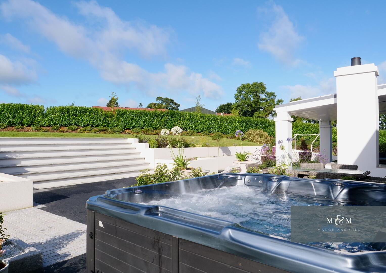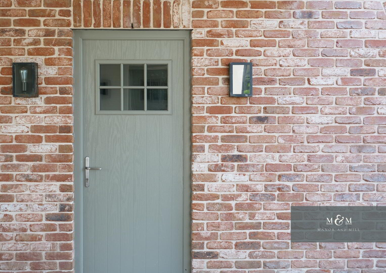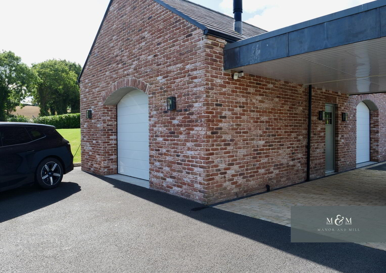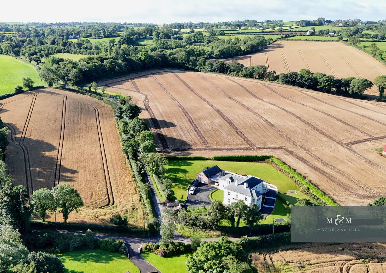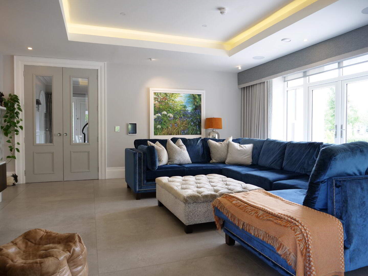41 Corcreeny Road,
Hillsborough, BT26 6EH
4 Bed Country House
Guide Price £1,275,000
4 Bedrooms
4 Bathrooms
4 Receptions
Property Overview
Status
For Sale
Style
Country House
Bedrooms
4
Bathrooms
4
Receptions
4
Property Features
Size
459.9 sq m (4,950 sq ft)
Tenure
Freehold
Energy Rating
Heating
Oil Fired Under Floor
Property Financials
Price
Guide Price £1,275,000
Stamp Duty
Rates
£3,639.20 pa*¹
Typical Mortgage
Legal Calculator
Property Engagement
Views Last 7 Days
1,038
Views Last 30 Days
4,936
Views All Time
202,588
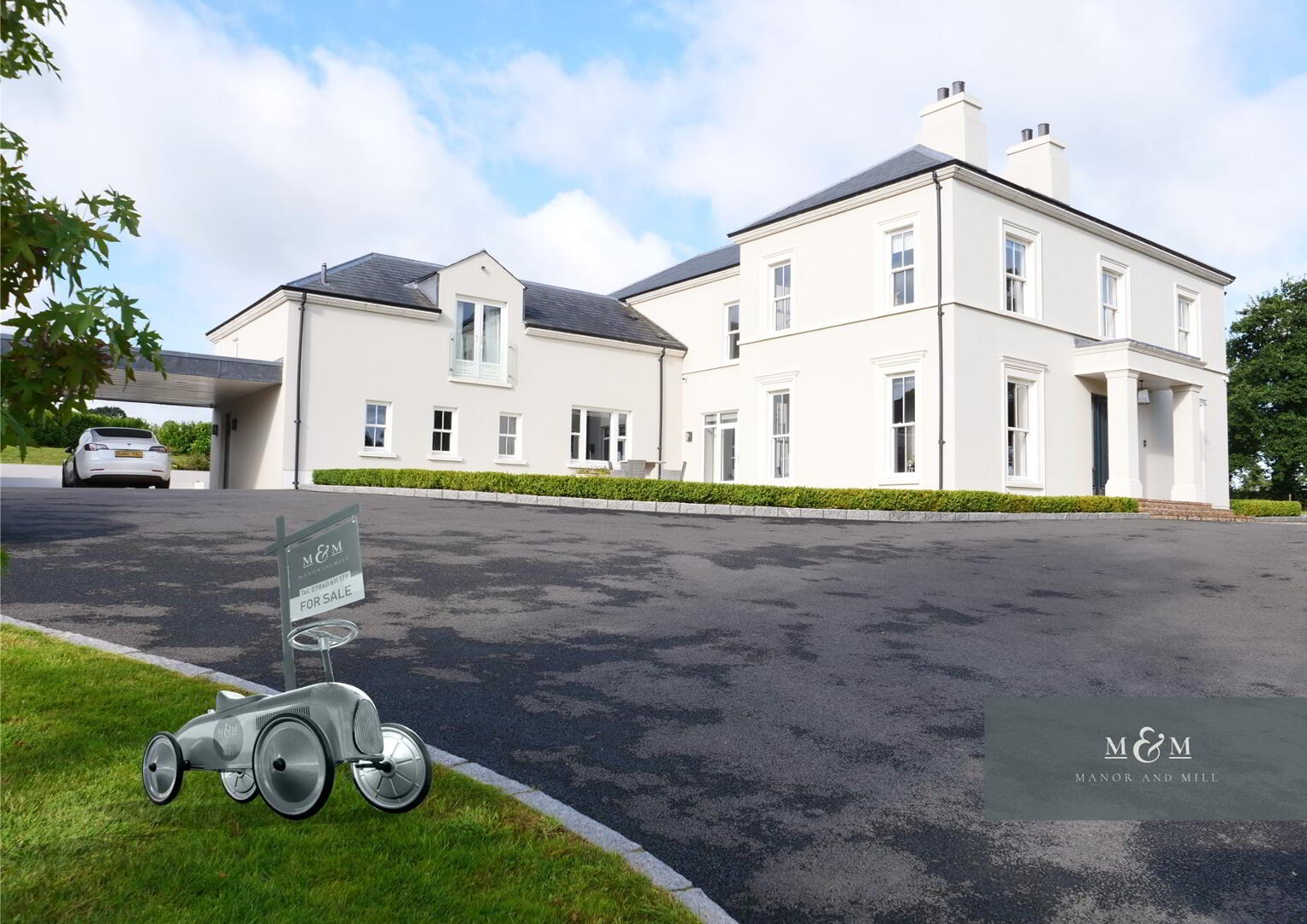
Welcome to 41 Corcreeny Road, a tranquil oasis on the outskirts of Hillsborough. Constructed in 2019, this exquisite smart home seamlessly blends cutting-edge technology with luxurious interiors and stunning exterior features. Nestled in a serene setting, every detail of this property has been meticulously designed to offer the pinnacle of modern living and sophistication.
**Exterior and Entrance**
Approach No. 41 and be greeted by the grandeur of automated gates and brick pillars, revealing your first glimpse of this remarkable home. As you meander through plum, apple and pear trees towards the front entrance porch, the mix of gravel and brick underfoot sets a welcoming tone.
**Interior Spaces**
Step inside the central entrance hall, where herringbone amtico floors, panelled walls, and a chandelier exude elegance. Through oversized glazed doors, the fully open-plan living, dining, and kitchen area awaits, offering a harmonious blend of style and function.
The state-of-the-art kitchen boasts granite worktops, a Quooker hot and filtered water tap, integrated appliances, and a convenient hot plate. Enjoy a moment at the eucalyptus breakfast bar, opening one of two four-metre sliding doors to the rear patio as you wait for your next meal. A hidden pantry behind Eucalyptus wood floor to ceiling doors adds functionality and keeps the central kitchen space pristine. Beyond the kitchen, the hallway leads to a well-appointed utility room, a luxurious three-piece bathroom, and an additional staircase to the first floor.
The dining area, bathed in natural light, features a cozy window seat and offers ambient glimpses of the outdoor patio fireplace. Open another four-metre sliding door to seamlessly extend your dining experience to the covered rear patio.
The living room, sharing a central gas fireplace, is perfect for unwinding. Control the entire home through the central automation panel—whether it's adjusting the media wall, setting the LED mood lighting, or selecting your favourite music to play throughout the space. With the touch of a button, close the blinds, sit back, and relax. Expecting guests? Simply grant them access via the touchscreen console.
Adjacent, the front reception room invites you with its ornate arch, herringbone amtico floors, and sumptuous interior finishes. At the press of a button, lower the cinema screen from the ceiling, close the blinds, and elevate the glazed fireplace screen. Glance across the entrance hall to the convenient W.C., storage cupboard, and spacious ground floor office.
**Bedrooms and Bathrooms**
Ascend to the first floor, where automated lighting leads you to a central landing and the master suite. Reminiscent of a grand hotel, the master suite features a spacious recess with sliding doors, a Juliet balcony, a hidden ceiling television, and neutral decor. The impressive dressing room offers countryside views and leads to a naturally lit, four-piece ensuite complete with a standalone bath, LED lighting, and a glazed central power shower.
Across the hall, a second four-piece bathroom serves the remaining three double bedrooms and guests alike. This bathroom, fully tiled and featuring double vanity basins, a standalone bath, and a glazed rain shower, is truly a centrepiece of the home.
The rear corridor leads to three double bedrooms, all identically proportioned with carpet underfoot and picturesque views of the surrounding countryside. The corridor also houses a gym and laundry room, complete with a Velux window and sliding mirrored glass revealing a basin and appliances for added convenience.
Beyond, double doors open to a versatile family games room with a glazed balcony—ideal as a further reception room or a larger office, providing the opportunity for an additional fifth guest bedroom at ground floor. A further corridor also provides access to a communications and tech storage room and a staircase leading directly to the magnificent kitchen, dining, and living area.
**Outdoor Living**
Step outside to a full acre of manicured gardens with rolling fields beyond. The rear patio, an extension of the home's interior, features sliding doors that open to reveal a crackling fire/BBQ and a spacious covered seating area. A further dining space is nestled among colourful agapanthus and dwarf hedging.
Central tiled steps lead to lush lawns and an artificial pitch with dusk lighting and a hedgerow boundary. Across from the carport, with paving underfoot, stands a striking garage with a brick facade, two automated access doors, a 7kW car charger, and an additional workshop and storeroom to the rear.
**Modern Amenities**
This extremely efficient home boasts mechanical heat recovery, 12-zone underfloor heating, Cat 6 wiring, a beam vacuum system, and wiring for solar. For convenience, the entire home is linked to an automated control system with hardwired panels in nearly every room, allowing for full control of lighting, blinds, heating, music, and gate access. The intercom and CCTV systems can also be managed from various points throughout the home, providing added peace of mind.
**Floorplans and Room sizes**
Full description of room sizes annotated on the 3D floorplans within the property pictures.
**Prime Location**
No. 41 is exceptionally located in one of Northern Ireland’s most sought-after areas. Positioned in the esteemed village of Royal Hillsborough, this home offers a rare opportunity to experience an exclusive and unparalleled residential lifestyle.
With Hillsborough’s charming Main Street just minutes away, residents can enjoy a variety of beloved eateries, including The Plough Inn, The Parson’s Nose, and The Hillside Bar and Restaurant. Cozy cafés, like the popular Keane’s Coffee Deli, add to the village’s inviting atmosphere.
For nature lovers, Hillsborough Forest Park is a stone’s throw away, offering a serene setting for leisurely strolls and a hub of activity for the entire family. The renowned Hillsborough Castle and Gardens host a range of events, appealing to a wide variety of interests, from exploring beautiful landscapes to delving into history and culture.
For a round of golf, Lisburn Golf Club, founded in 1905, is nearby and celebrated for its lush tree-lined fairways. Additionally, a selection of convenience stores, local boutiques, leading schools, and entertainment facilities are all within close proximity. Sprucefield Retail Park, home to Marks & Spencer, Sainsbury's, and B&Q, offers further shopping and dining options just off the M1.
Thanks to excellent road and public transport links, Royal Hillsborough is also within a short drive of Belfast’s bustling city centre, making No. 41 ideal for those seeking a peaceful escape without sacrificing urban convenience.
If you require a free valuation on your own home, please feel free to contact us...
"To take a closer look around, please call us on 07860 611 179 or email [email protected]"
*Any sizes quoted in this advert are approximate. The details included in this advert should not be relied upon as a statement or representation of fact. Any interested purchaser should satisfy themselves as to the accuracy of any facts or figures stated.

Click here to view the video

