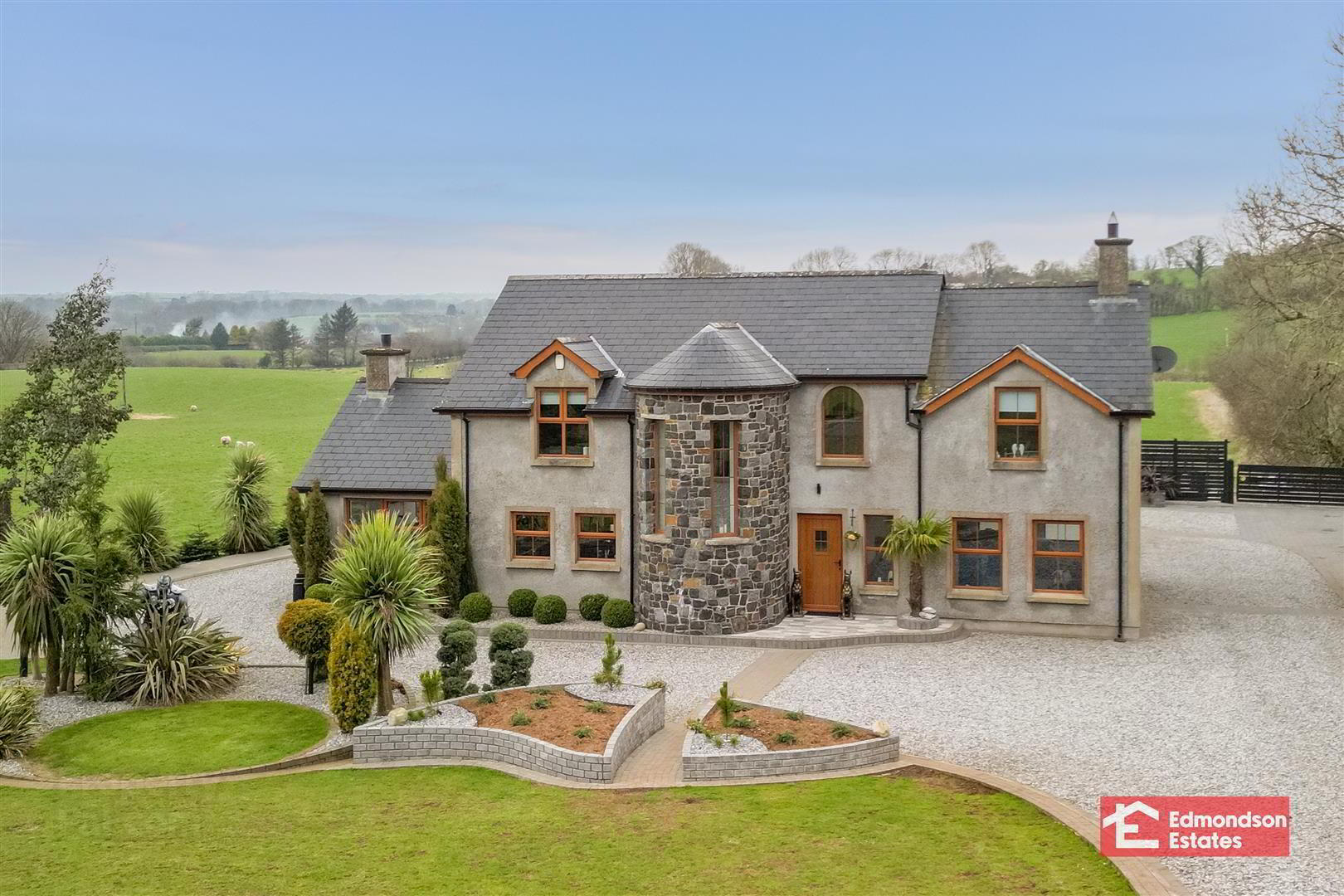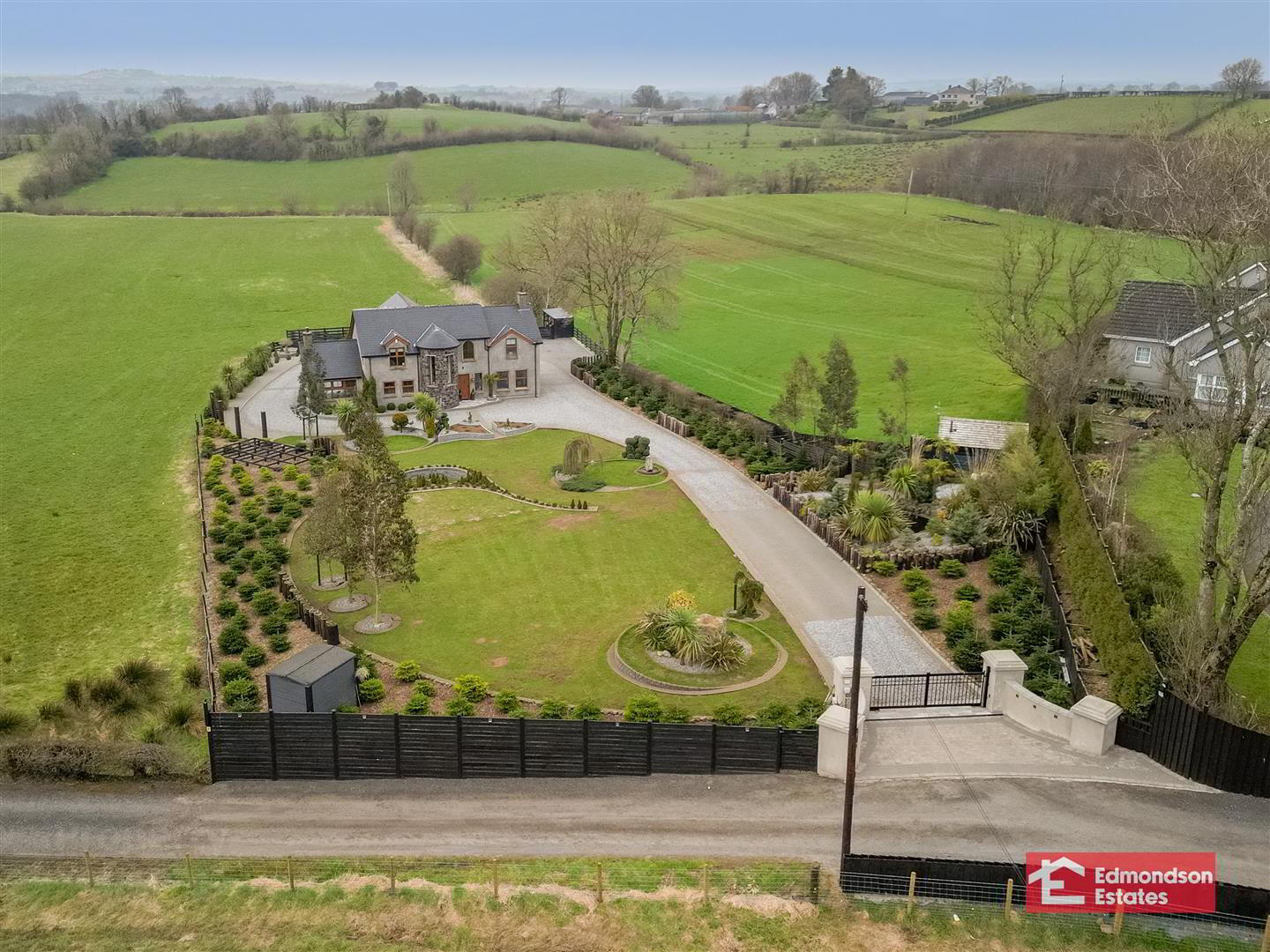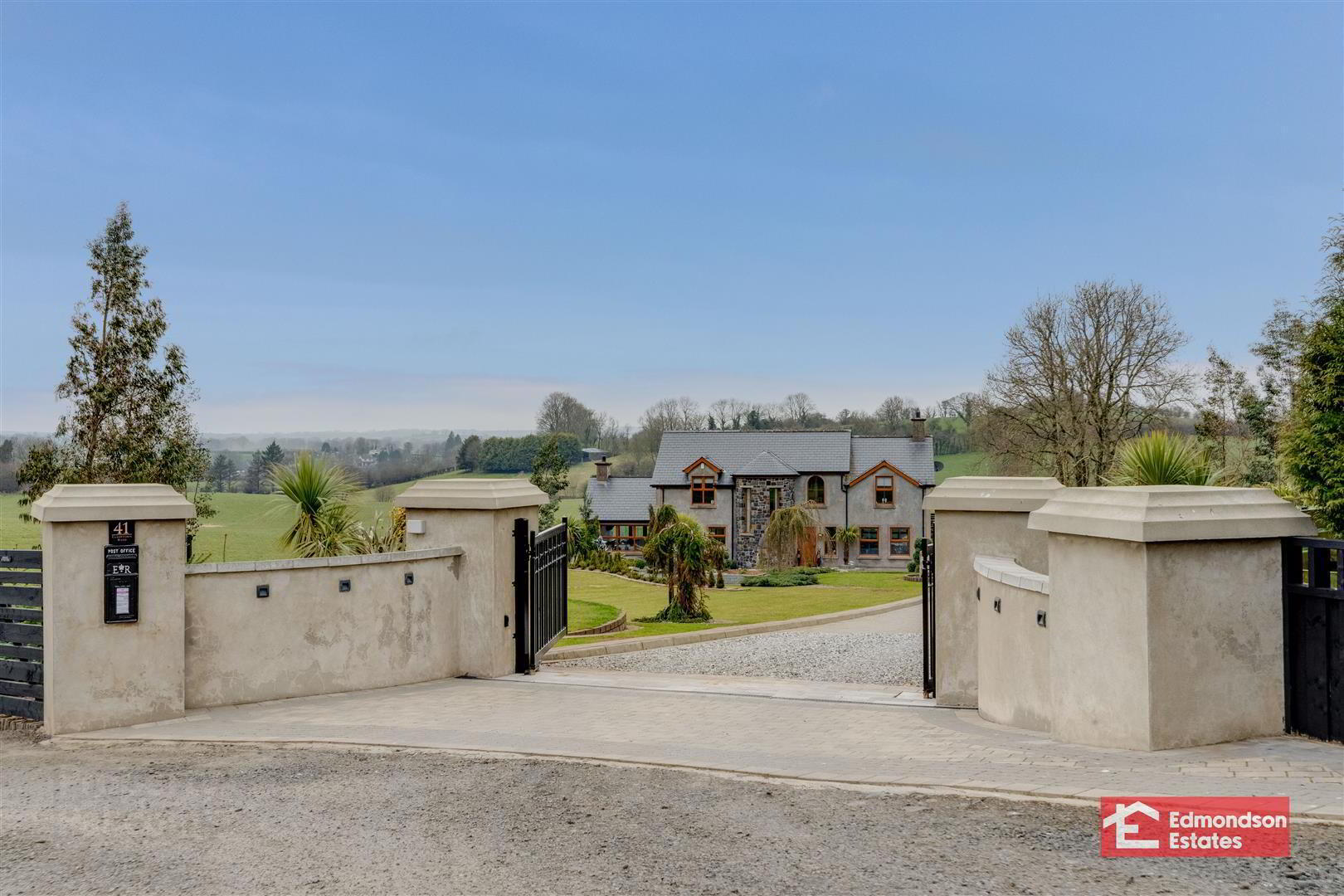


41 Cladytown Road,
Cullybackey, Ballymena, BT44 9HB
4 Bed Detached House
Offers Around £515,000
4 Bedrooms
3 Bathrooms
3 Receptions
Property Overview
Status
For Sale
Style
Detached House
Bedrooms
4
Bathrooms
3
Receptions
3
Property Features
Tenure
Freehold
Energy Rating
Broadband
*³
Property Financials
Price
Offers Around £515,000
Stamp Duty
Rates
£2,687.62 pa*¹
Typical Mortgage
Property Engagement
Views All Time
5,643

Features
- Stunning Family Home only minutes from Ballymena, Cullybackey and M2 Motorway
- Only 30 minutes to West Link Belfast and 25 minutes to North Coast
- Cullybackey Station is only a 2 minute drive away.
- Finished to an exceptional standard both Internally & Externally
- Private fully enclosed gardens of circa 0.8 Acres, specifically designed to be low maintenance.
- Professionally landscaped gardens Incl. Pond, Patio Area & LED Lighting throughout
- Large Patio Area to the Rear To Take Advantage of the Afternoon and Evening Sun
- Double Garage & Extensive Parking Areas
Located only c.30 minutes to Belfast's West Link and c.25 Minutes from the North Coast this property has the best of both worlds.
Outside, the professionally landscaped gardens provide a peaceful retreat, with carefully designed areas to enjoy throughout the year.
This is a fantastic opportunity to own a substantial family home in a sought after countryside setting. Viewing is highly recommended
- GROUND FLOOR
- Entrance Hall
- Bright and airy. Vaulted ceiling. Turret stairway with solid oak staircase. Ceramic tiled flooring.
- Living Room 6.27 x 3.97 (20'6" x 13'0")
- Open fire with marble fireplace and surround.
- Kitchen / Dining 7.27 x 4.28 (23'10" x 14'0")
- Graphite grey, high and low level units with Corian worktop with breakfast bar over hang. 1 1/2 bowl stainless steel sink. Integrated coffee machine, microwave, and dishwasher. Plumbed American style fridge / freezer. Dual fuel range cooker with inglenook. Stainless steel extractor hood. Space for large family dining table. Porcelain tiled flooring. Double doors to rear patio.
- Sun Room 5.36 x 4.00 (17'7" x 13'1")
- Vaulted ceiling with recessed LED lighting. Gas wall mounted fire. Ceramic tiled flooring. Double doors to rear patio.
- Cinema Room / Bedroom 4 2.98 x 3.24 (9'9" x 10'7")
- Black out shutters. Wood panelling. Period style cast iron radiator. Ideal for Bedroom 4.
- Wet Room 1.84 x 1.71 (6'0" x 5'7")
- LFWC and WHB within vanity unit. Shower. Fully tiled.
- Utility Room 3.76 x 13.75 (12'4" x 45'1")
- High and low level wall units. Plumbed for 2no. washing machines and space for 2no. tumble dryers. Porcelain tiled flooring.
- FIRST FLOOR
- Landing with Walk in Hotpress. Slingby ladder to loft.
- Bedroom 1 - Front 5.06 x 4.28 (16'7" x 14'0")
- Dual aspect. LED downlights.
- Walk in Robe 2.11 x 2.10 (6'11" x 6'10")
- Fitted with racking and railings. Laminate flooring.
- En-Suite 2.11 x 2.08 (6'11" x 6'9")
- LFWC and WHB. Quadrant shower.
- Family Bathroom 2.98 x 3.27 (9'9" x 10'8")
- LFWC and WHB. Jacuzzi style corner bath. Large double shower. Towel radiator.
- Bedroom 2 - Rear 3.34 x 3.97 (10'11" x 13'0")
- Dual aspect.
- Bedroom 3 - Front 2.83 x 3.97 (9'3" x 13'0")
- Dual aspect.
- EXTERNAL AREAS
- Integral Double Garage 6.33 x 6.19 (20'9" x 20'3")
- Electric roller doors. Power and lighting. Store cupboard.
- Games Room - Above Garage 6.33 x 6.19 (20'9" x 20'3")
- Accessed via garage and external access. Ideal for home office, games room, treatment room etc. WC and WHB. Vinyl flooring.
- OUTSIDE
- Electric gates leading to a decorative gravelled and brick pavia sweeping driveway. Extensive parking to rear. Garden office. Enclosed trailer / storage area. Comprehensive LED lighting throughout the gardens and entire property.
- Gardens
- Exceptional professionally landscaped low maintenance gardens, including large pond with feature waterfall and filtration system. Large brick pavia patio orientated to take advantage of the open countryside views and the afternoon sun. Comprehensive external feature LED lighting. Gardens laid in lawns, raised stone beds with manicured shrubs, and evergreens.





