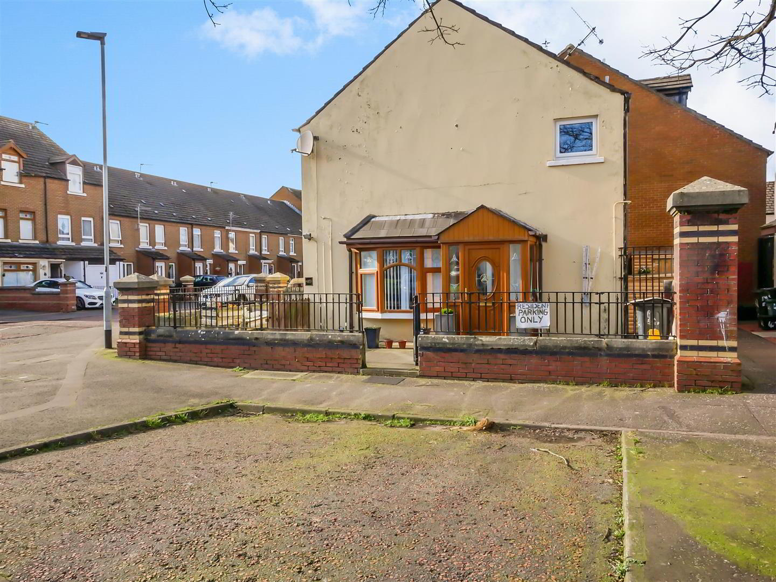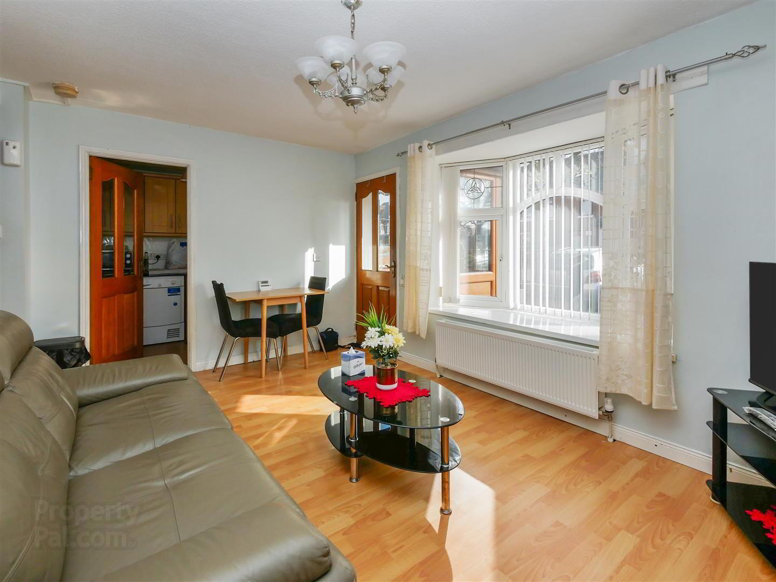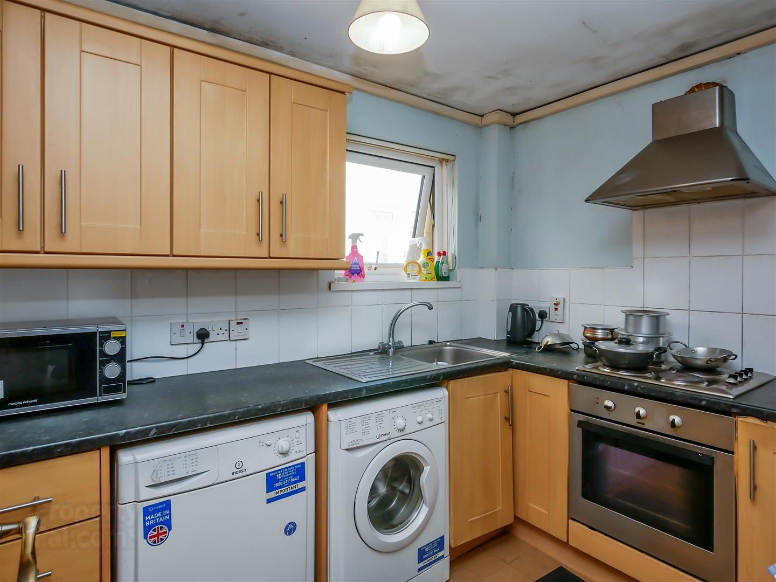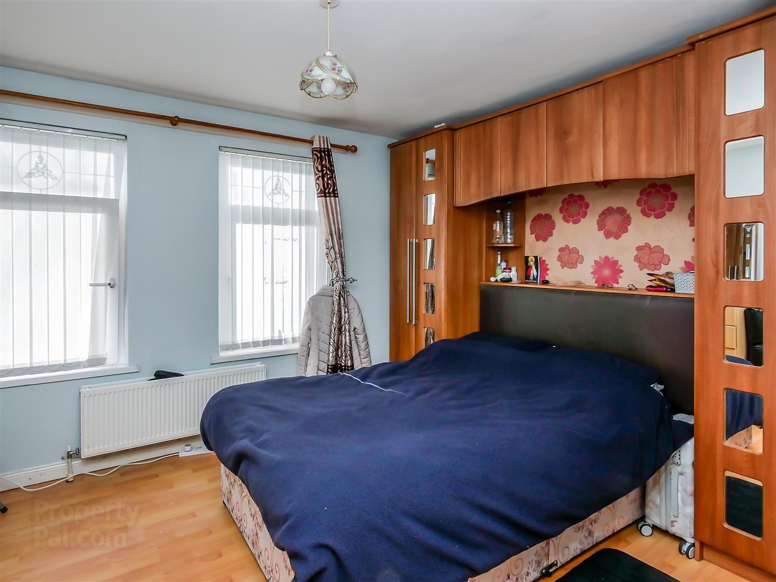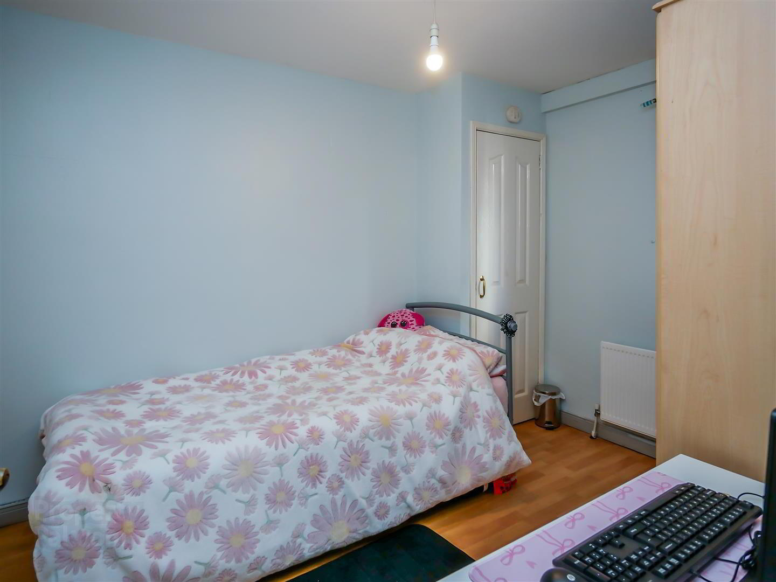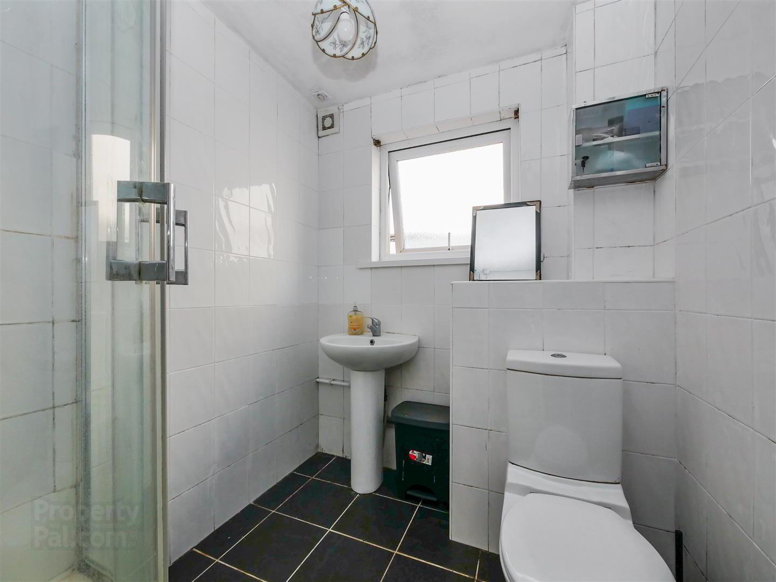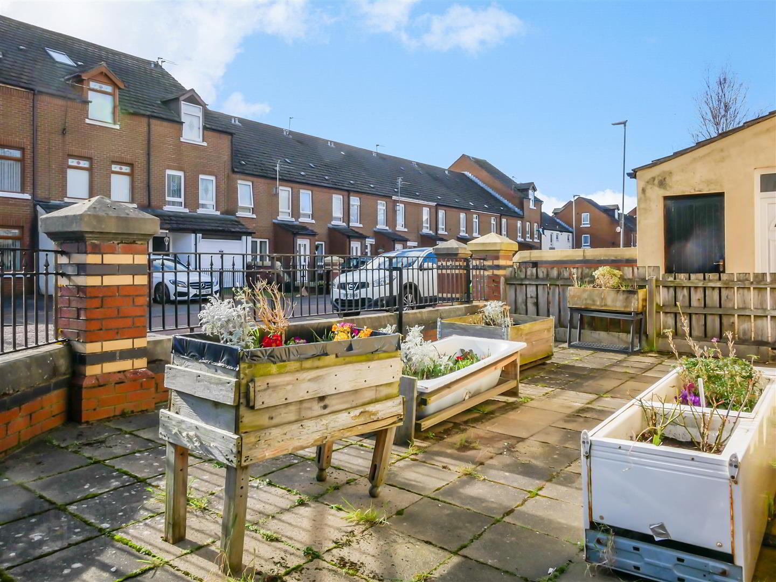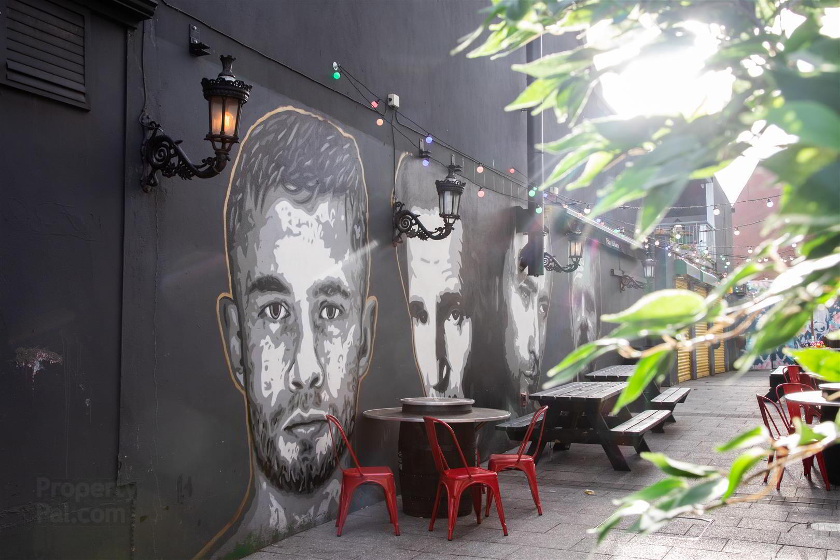40 Upper Stanfield Street,
Ormeau Road, Belfast, BT7 2DN
2 Bed Apartment
Sale agreed
2 Bedrooms
Property Overview
Status
Sale Agreed
Style
Apartment
Bedrooms
2
Property Features
Tenure
Freehold
Energy Rating
Broadband
*³
Property Financials
Price
Last listed at Asking Price £135,000
Rates
£575.58 pa*¹
Property Engagement
Views Last 7 Days
66
Views Last 30 Days
1,619
Views All Time
3,921
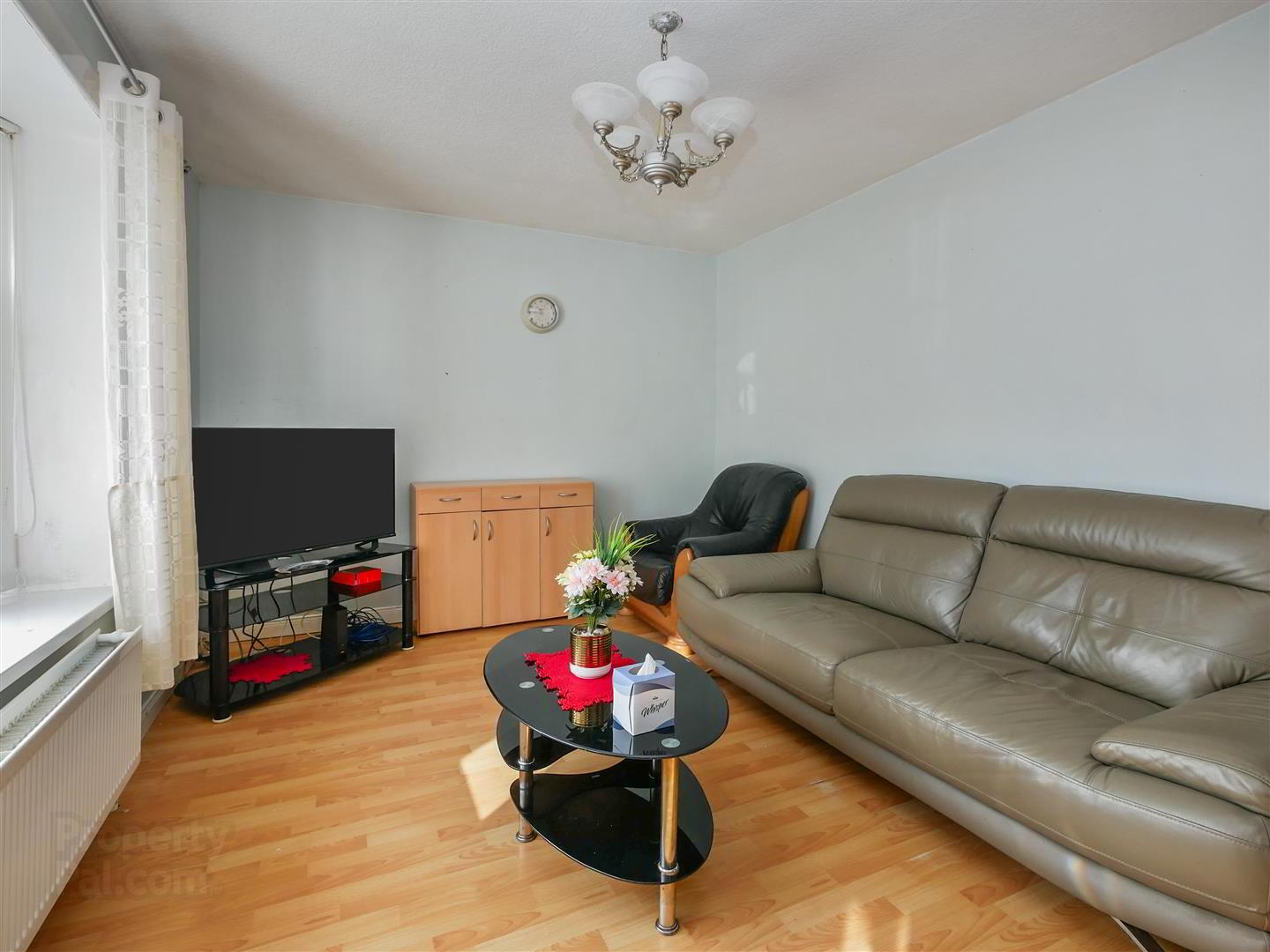
Features
- Ground Floor Apartment
- Two Good Sized Bedrooms
- Spacious Lounge
- Fitted Kitchen
- Shower Suite
- Gas Heating
- Double Glazed
- Patio Area to Front & Side
- City Centre Location
The property itself comprises two bedrooms, one reception room, fitted kitchen and white shower suite.
Further benefits include a gas heating system, double glazing and patio area to front and side.
An excellent home in a great location so close to the City Centre.
- Entrance Hall
- Pvc glass panelled front door wiht glazed side panels to entrance porch. Tiled flooring.
Glass panelled inner door to hallway. - Lounge 4.62m x 3.35m (15'2 x 11'0)
- Laminate flooring.
- Fitted Kitchen 3.35m x 1.93m (11'0 x 6'4)
- Full range of high and low level units, built in gas hob, overhead extractor fan, single drainer stainless steel sink unit with mixer taps, plumbed for washing machine. Integrated fridge freezer. Part tiled walls. Tiled flooring.
- First Floor
- Bedroom One 3.20m x 3.20m (10'6 x 10'6)
- Laminate floorimg.
- Bedroom Two 3.20m x 2.57m (10'6 x 8'5)
- Built in storage. Housing a gas boiler. Laminate flooring.
- Shower Suite
- Comprising corner shower cubicle, pedestal wash hand basin, low flush w.c Fully tiled walls. Heated chrome towel rail.
- Outside Front
- Front to side patio.


