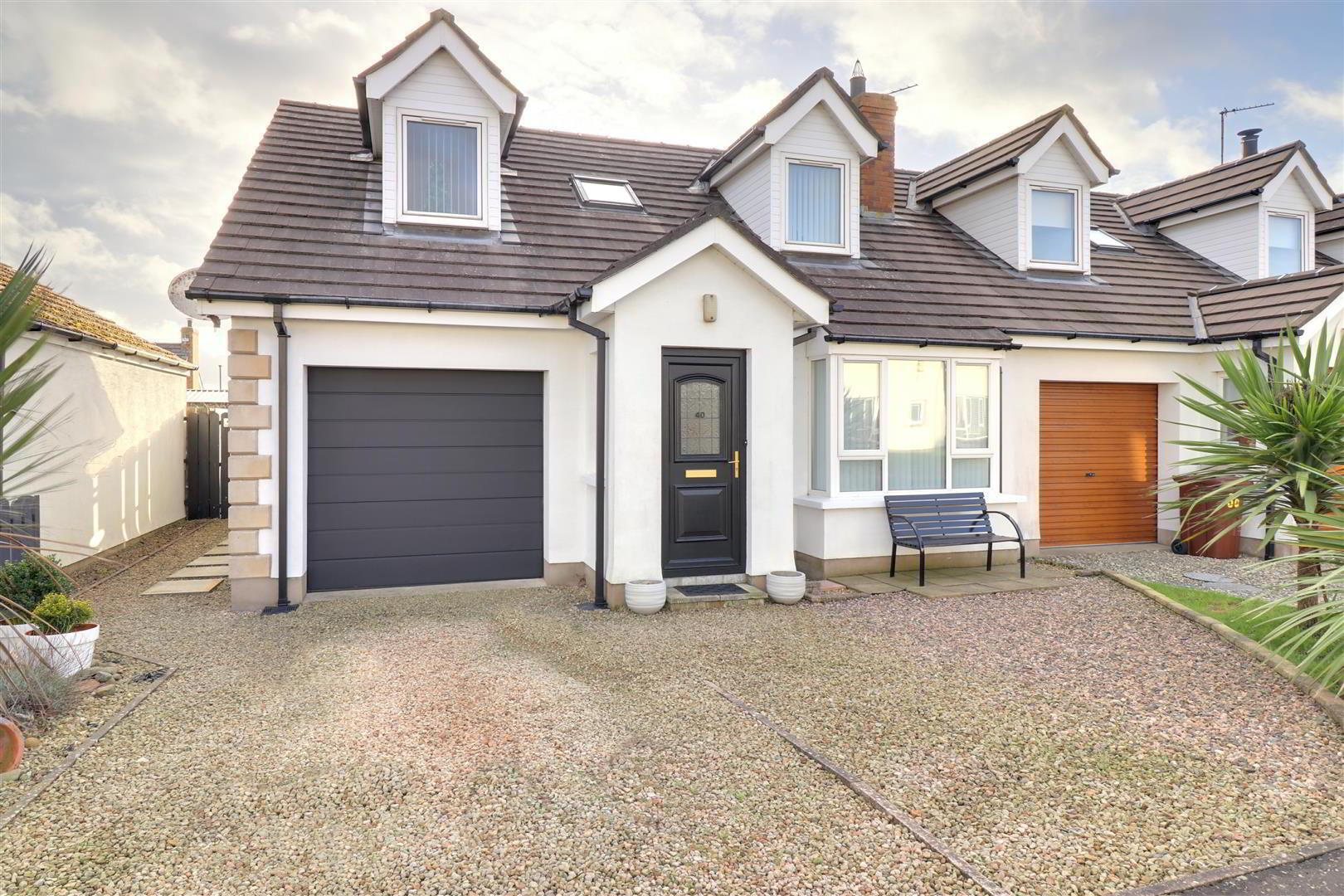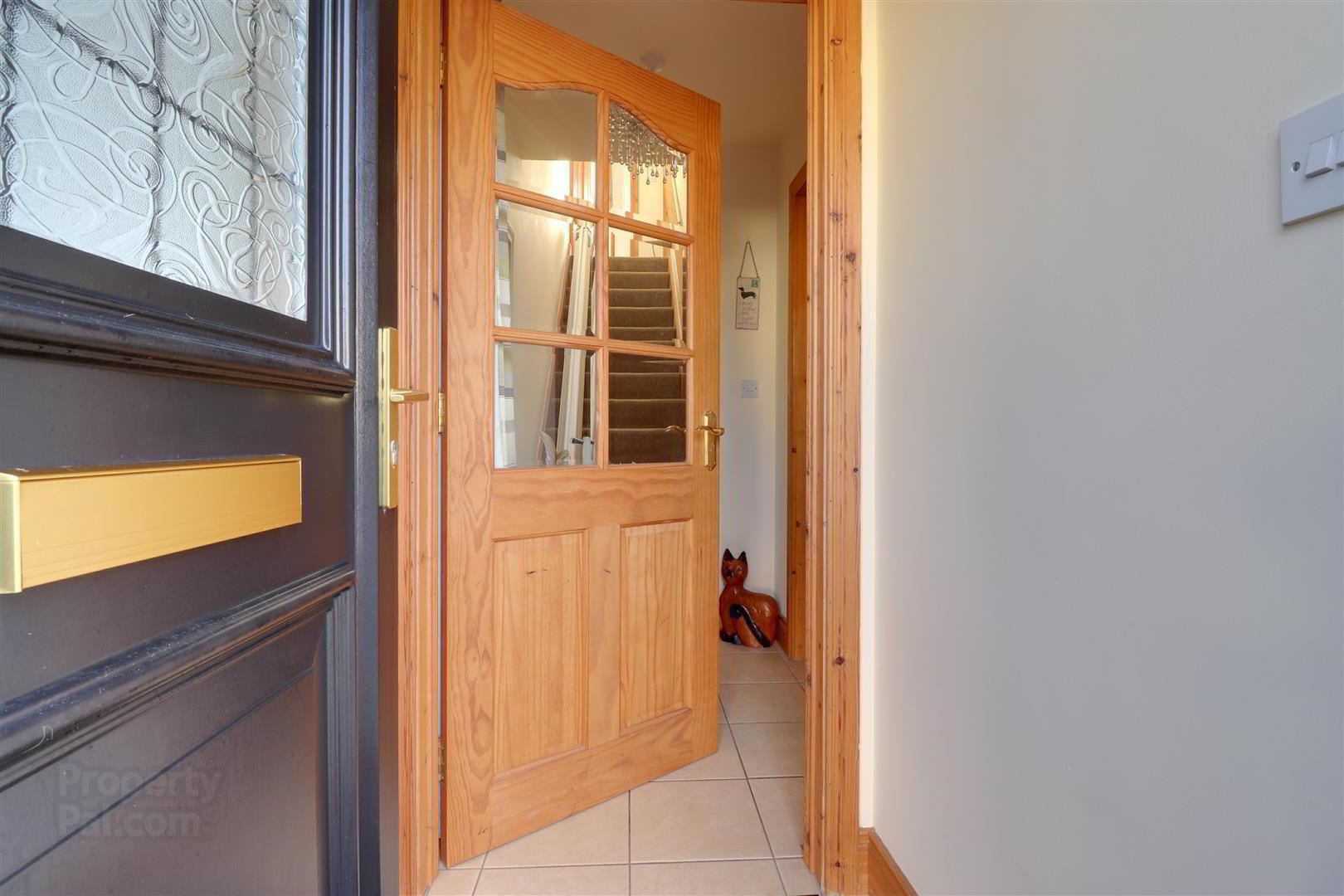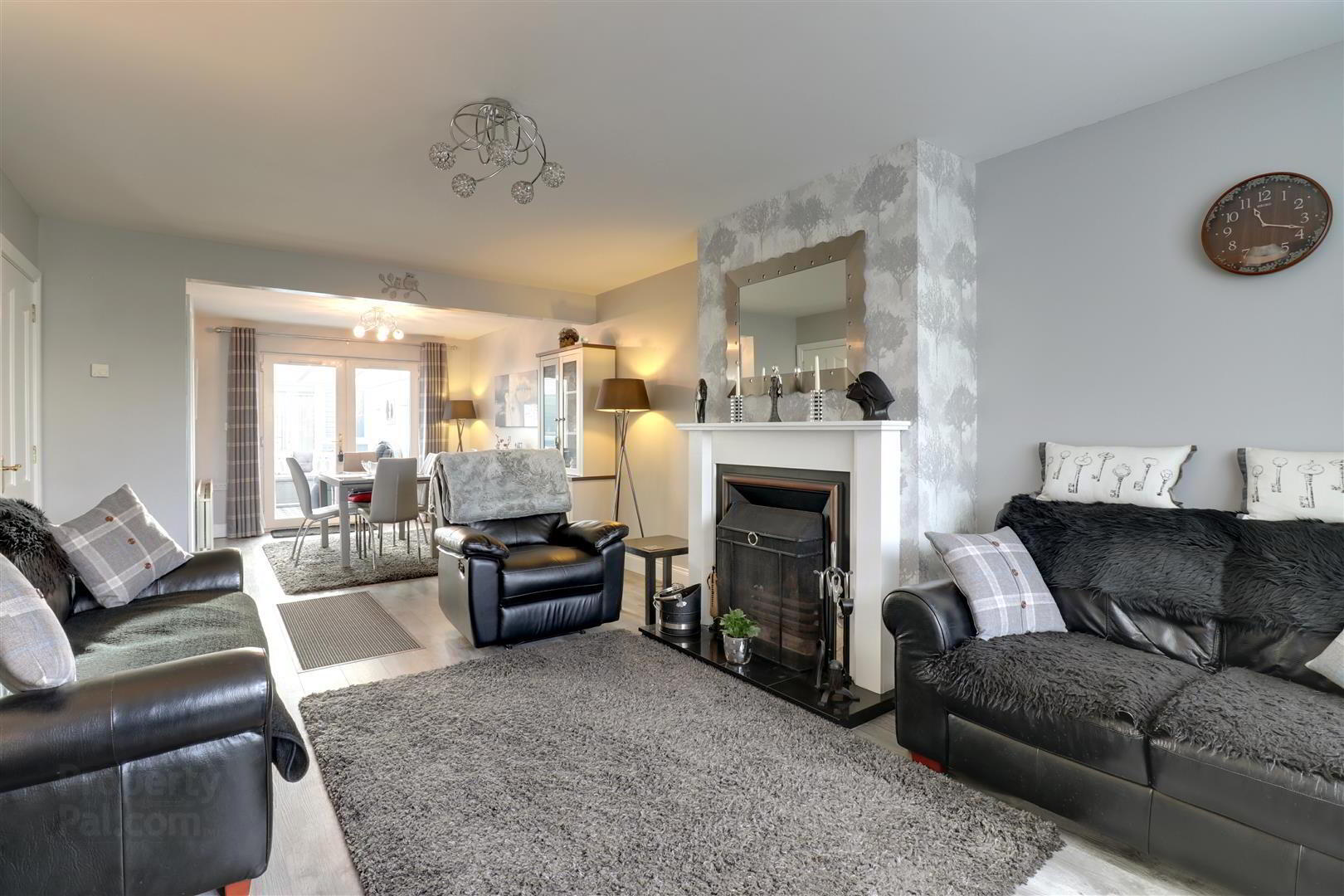


40 Ringbuoy Cove,
Cloughey, Newtownards, BT22 1LL
2 Bed Terrace House
Offers Around £177,500
2 Bedrooms
1 Bathroom
2 Receptions
Property Overview
Status
For Sale
Style
Terrace House
Bedrooms
2
Bathrooms
1
Receptions
2
Property Features
Tenure
Freehold
Broadband
*³
Property Financials
Price
Offers Around £177,500
Stamp Duty
Rates
£890.86 pa*¹
Typical Mortgage

Features
- Modern end townhouse
- 2 double bedrooms
- Open plan lounge/dining room with feature fireplace
- Kitchen with separate utility room
- Conservatory
- Modern shower room on 1st floor
- Integral garage
- uPVC double glazing & fascia - Oil fired central heating
- Gardens to front & rear with pebbled & paved patio
- Direct pedestrian access to the beautiful Cloughey beach just around the corner
This end townhouse has been very well presented by its current owner and offers 2 spacious first floor bedrooms and a modern shower room, plus a ground floor lounge/diner, with feature fireplace, a recently built conservatory, a modern kitchen with gloss finishes, a utility room and an integral garage.
It benefits from uPVC double glazing & fascia and oil fired central heating.
Externally there is a pleasant "south facing" rear garden, with low maintenance pebbles & paved patio areas, plus a pebbled driveway and small garden to the front. Take a stroll around the block, however, and you'll find direct pedestrian access to the stunning beach, perfect for those with children, grand children or pets.
Cloughey boasts a popular golf course plus local Centra whilst Newtownards and Bangor are roughly 1/2 an hour to the north via car. Internal viewing is strongly recommended.
- Entrance
- uPVC double glazed door to porch.
- Porch 1.19mx1.07m (3'11x3'6)
- Tiled floor. Glazed door to entrance hall.
- Hallway
- Stairs to first floor landing. Tiled floor. Glazed door to lounge.
- Lounge 5.46mx3.66m (17'11x12)
- Plus bay window. Wood effect laminate flooring. Feature cast iron fireplace with wooden mantel and granite hearth. Under stairs storage cupboard. Open to dining area.
- Dining area 3.25mx2.97m (10'8x9'9)
- Wood effect laminate flooring. uPVC double glazed patio doors to conservatory.
- Conservatory 2.92mx2.36m (9'7x7'9)
- Tiled floor. Electric wall mounted heater. Sliding patio doors to rear garden.
- Kitchen/diner 3.25mx3.25m (10'8x10'8)
- Range of high and low level units in white gloss finish with granite effect worktops. Stainless steel sink with mixer tap. Integrated oven, hob & extrcator hood. Plumbed for dish washer. Part tiled walls.
- Utility room 3.28mx1.47m (10'9x4'10)
- Units to match kitchen. Stainless steel sink with mixer tap. Plumbed for washing machine. Part tiled walls. uPVC double glazed door to rear garden. Access to integral garage.
- Landing
- Velux window.
- Bathroom 2.26mx2.01m (7'5x6'7)
- Corner shower cubicle with thermostatic "Rain shower". White WC & wash hand basin with extensive vanity & storage unit. Tiled effect uPVC wall panelling. Tiled floor. Chorme heated towel rail.
- Bedroom 1 4.95mx3.63m (16'3x11'11)
- Plus dormer. Velux window.
- Bedroom 2 4.95mx3.10m (16'3x10'2)
- Plus dormer. Velux window.
- Integral garage 5.26mx2.92m (17'3x9'7)
- Modern insulated roller door. Light & power points.
- Outside
- Garden to front with pebbled driveway. Enclosed garden to rear with coloured pebbles and paved patio areas. Wooden shed - 9"x7".
uPVC oil tank. Light & tap.
Pedestrian access to Cloughey beach is just around the corner. - Tenure
- Freehold
- Property misdescriptions
- Every effort has been made to ensure the accuracy of the details and descriptions provided within the brochure and other adverts (in compliance with the Consumer Protection from Unfair Trading Regulations 2008) however, please note that, John Grant Limited have not tested any appliances, central heating systems (or any other systems). Any prospective purchasers should ensure that they are satisfied as to the state of such systems or arrange to conduct their own investigations.

Click here to view the video




