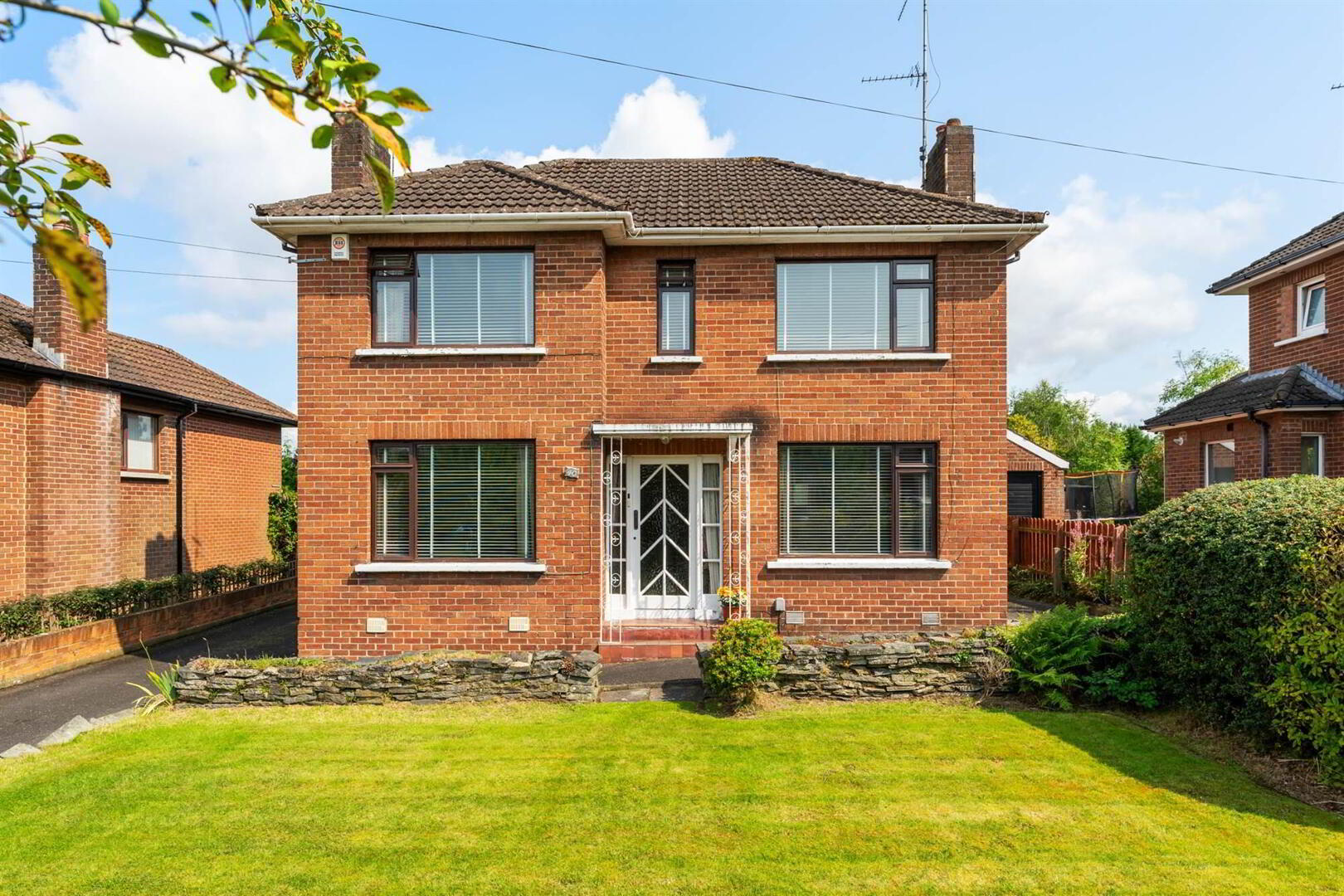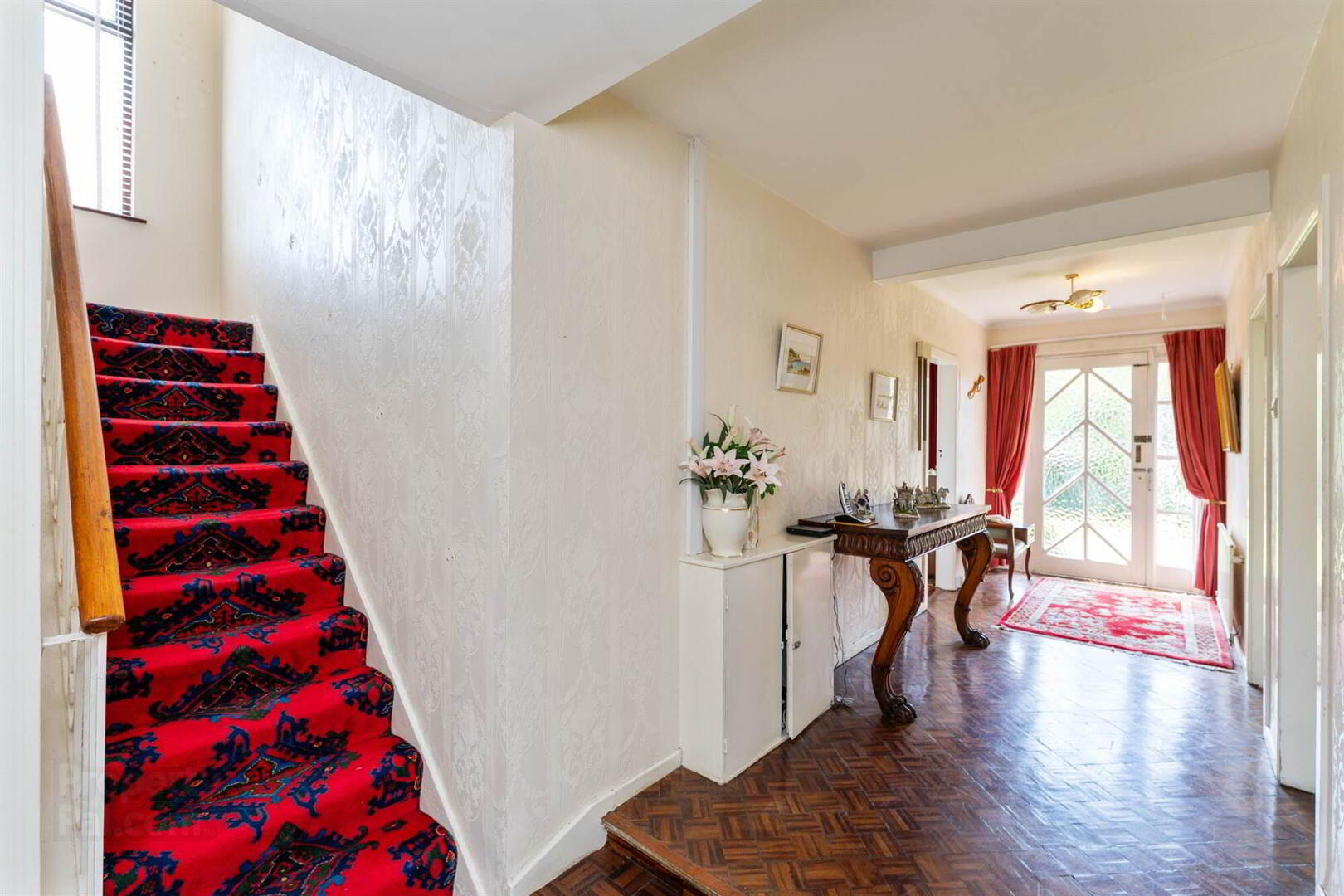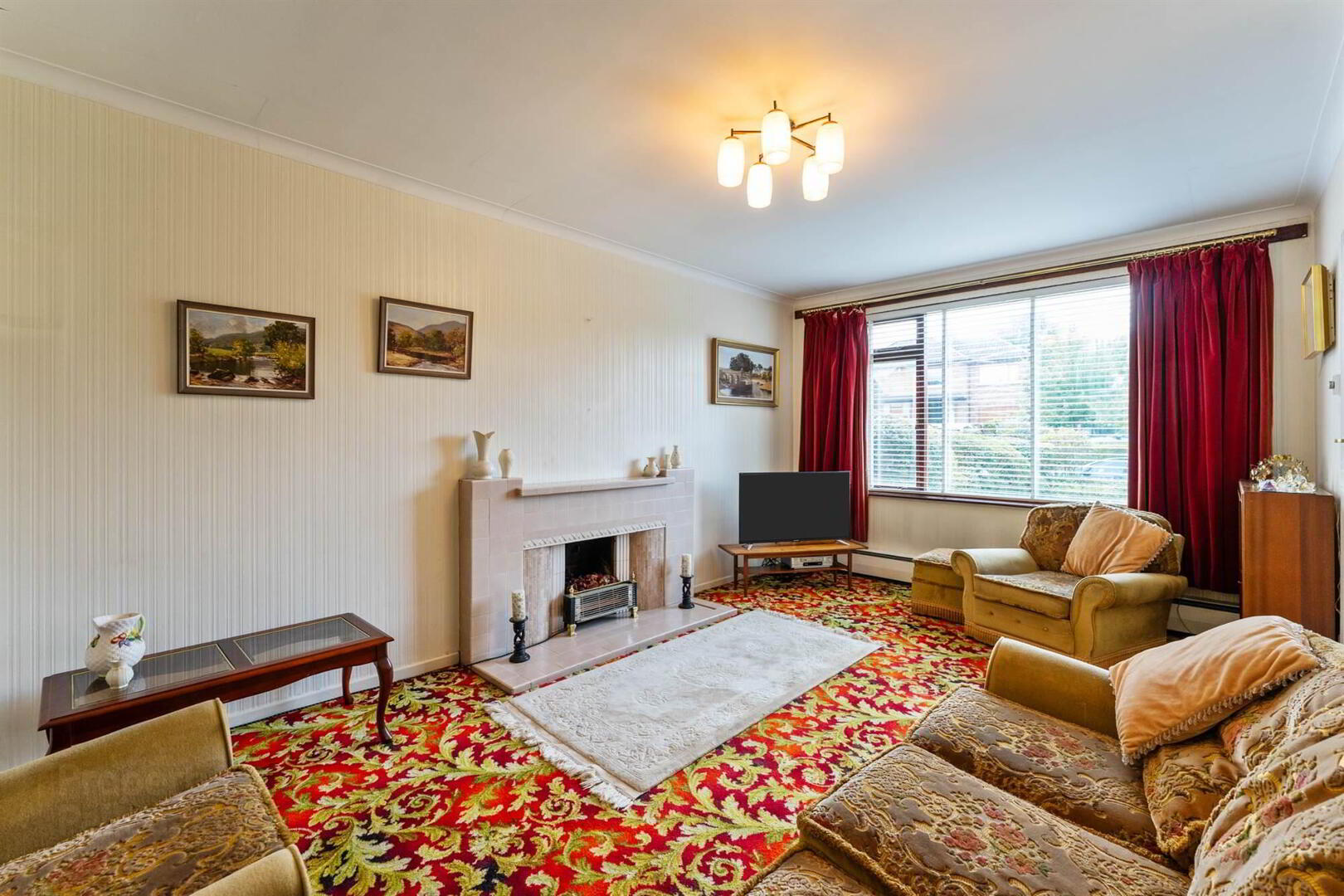


40 Deramore Park,
Belfast, BT9 5JU
6 Bed Detached House
Asking Price £675,000
6 Bedrooms
3 Receptions
Property Overview
Status
For Sale
Style
Detached House
Bedrooms
6
Receptions
3
Property Features
Tenure
Not Provided
Energy Rating
Heating
Oil
Broadband
*³
Property Financials
Price
Asking Price £675,000
Stamp Duty
Rates
£3,639.20 pa*¹
Typical Mortgage

Features
- Attractive Red Bricked Detached Property In Popular Malone Location
- Priced To Allow For Significant Modernisation & Updating
- Large Spacious Enclosed Mature Gardens
- Six Good Sized Bedrooms Including Ensuite Shower Room plus Roof Space Room
- Three Separate Reception Rooms
- Kitchen Open Plan To Utility Room
- Family Bathroom
- Downstairs Cloakroom
- Oil Fired Central Heating System
- Hardwood Glazed Windows
- Well Proportioned Adaptable Accommodation
- Detached Garage
- Convenient To Leading Schools, Shops, Public Transport Networks And Excellent Road Links
Ideal for family living with spacious accommodation consisting on the ground floor of Three Reception Rooms, Kitchen / utility room and cloakroom. On the first floor there are six good sized bedrooms, ensuite, bathroom and access to a roof space room.
The extensive gardens on this site are well maintained and laid in lawns with a variety of trees and shrubs, flower beds and various patio/sitting areas with a detached garage.
This spacious home is conveniently located to the Malone Road and all the amenities of South Belfast and will prove extremely attractive to a wide range of buyers all of whom will appreciate the quiet surroundings, the convenience of the setting and the benefits of the generous accommodation on offer.
Entrance
- RECEPTION HALL:
- Glazed front door to reception hall with wood block flooring
Ground Floor
- DINING ROOM:
- 3.95m x 3.33m (12' 12" x 10' 11")
- LIVING ROOM:
- 5.41m x 3.34m (17' 9" x 10' 12")
Tiled fireplace, wood block flooring - FAMILY ROOM:
- 5.31m x 3.33m (17' 5" x 10' 11")
Stained glass window - KITCHEN:
- 4.m x 3.15m (13' 1" x 10' 4")
Range of high and low level units, stainless steel sink unit, space for cooler, extracter fan, half tiled walls, tiled floor - UTILITY ROOM:
- 4.05m x 2.93m (13' 3" x 9' 7")
Tiled floor, 1.5 bowl stainless steel sink unit, plumbed for washing machine, space for tumble dryer - DOWNSTAIRS CLOAKROOM:
- DOWNSTAIRS WC:
- Fully tiled walls, low flush WC, pedestal wash hand basin
First Floor
- LANDING:
- BEDROOM (1):
- 4.09m x 3.06m (13' 5" x 10' 0")
- FULLY TILED ENSUITE SHOWER ROOM:
- Close coupled WC, pedestal wash hand basin, double shower with electric shower
- BEDROOM (2):
- 4.87m x 2.88m (15' 12" x 9' 5")
- BEDROOM (3):
- 3.74m x 3.4m (12' 3" x 11' 2")
- BEDROOM (4):
- 3.33m x 2.62m (10' 11" x 8' 7")
- BEDROOM (5):
- 3.98m x 2.4m (13' 1" x 7' 10")
- BEDROOM (6):
- 3.99m x 2.39m (13' 1" x 7' 10")
- BATHROOM:
- Bath with telephone hand shower, low flush WC, pedestal wash hand basin, fully tiled, shelved hotpress
- ROOFSPACE:
- 5.4m x 4.25m (17' 9" x 13' 11")
Storage in eaves and access to attic
Outside
- Wrought iron gate to tarmac driveway. Front garden in lawn enclosed by stone wall with a selection of plants and shrubs. Good sized enclosed rear garden in lawn with mature trees and hedging, plants and shrubs with sitting area.
Two wooden garden summer sheds. Oil fired boiler in brick house, outside tap and light - DETACHED GARAGE:
- 5.81m x 3.64m (19' 1" x 11' 11")
Up and over door
Directions
.





