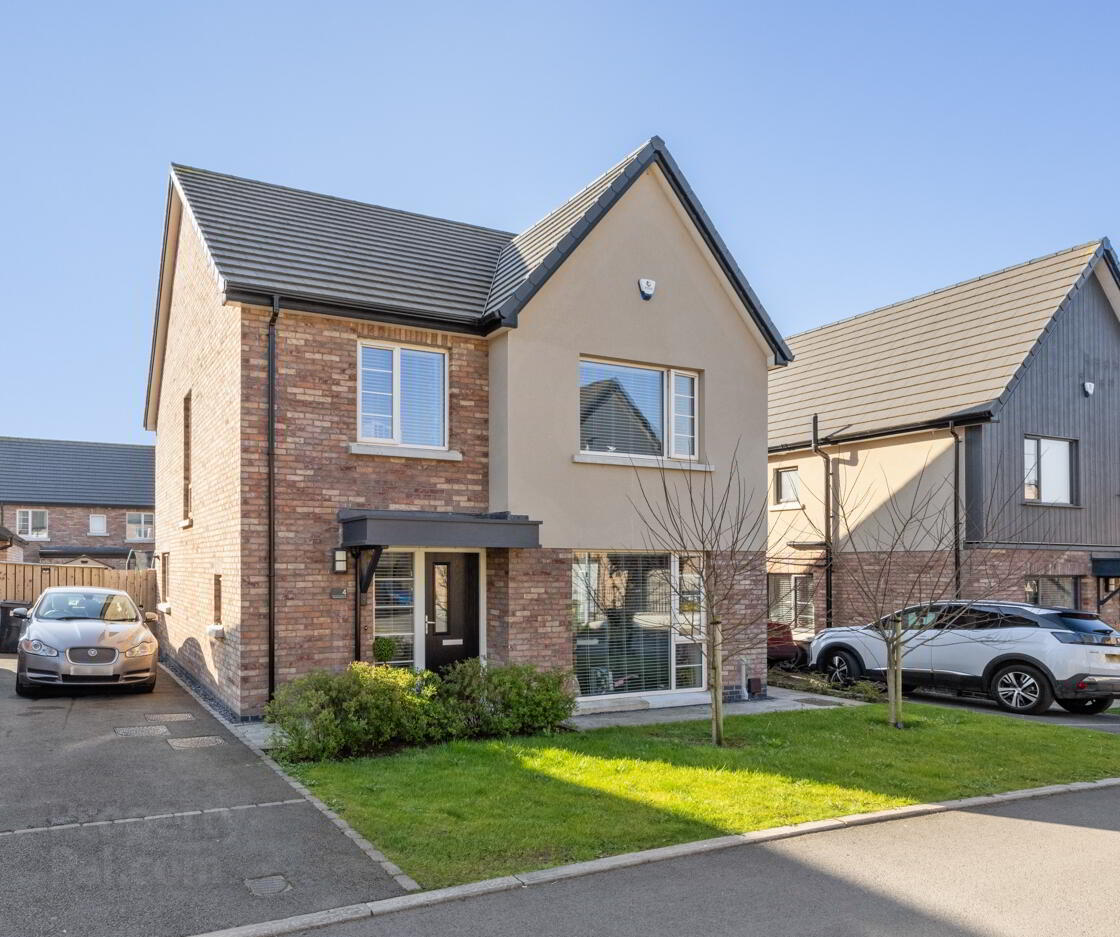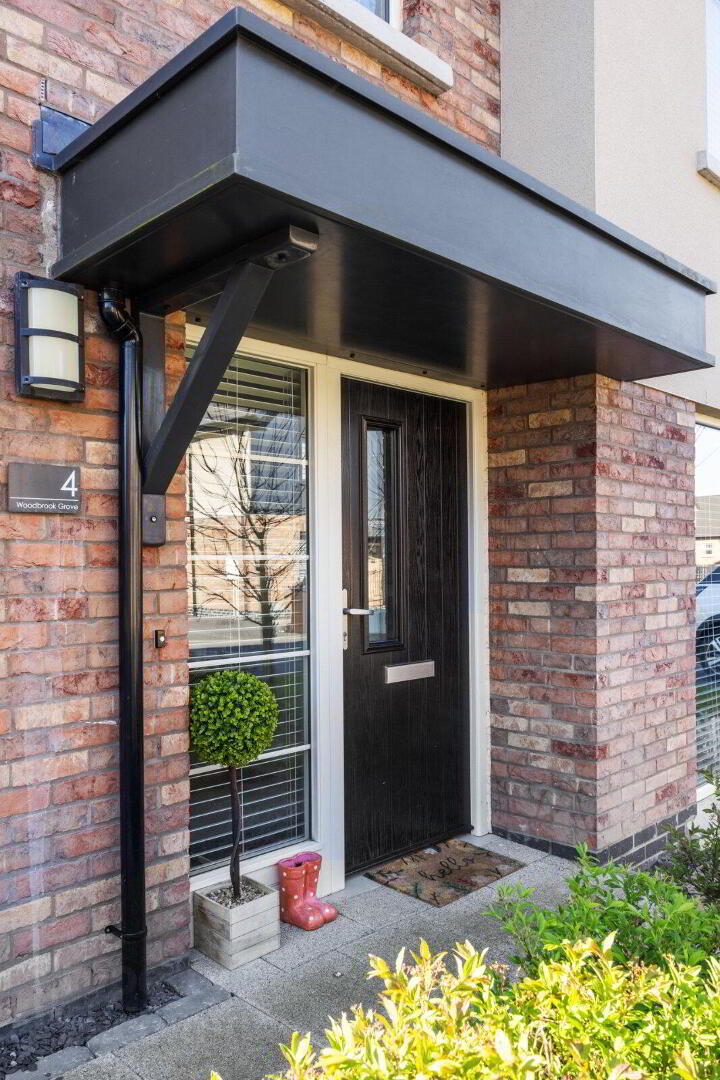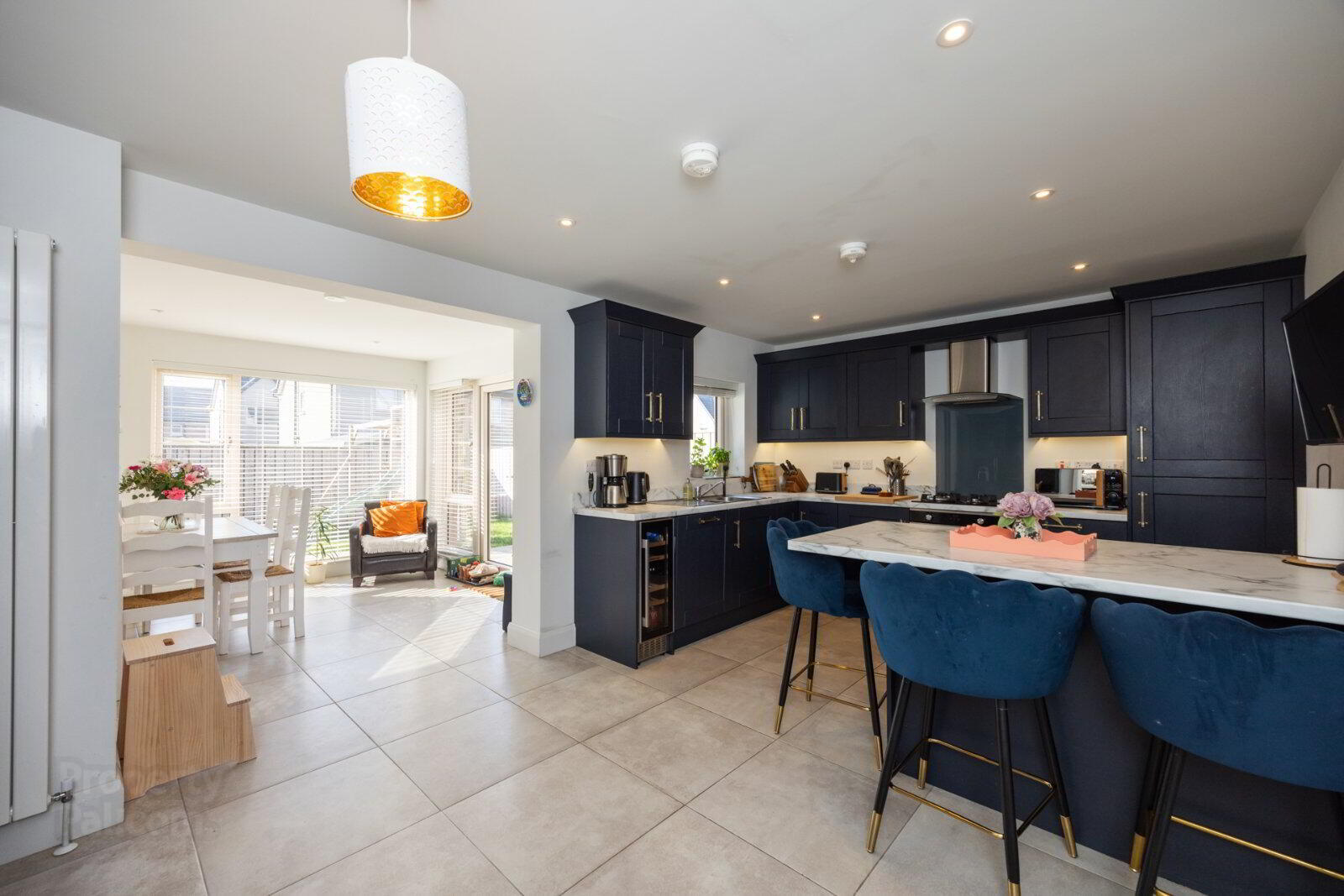


4 Woodbrook Grove,
Lisburn, BT28 0AA
4 Bed Detached House
Offers Over £299,950
4 Bedrooms
2 Receptions
Property Overview
Status
For Sale
Style
Detached House
Bedrooms
4
Receptions
2
Property Features
Tenure
Not Provided
Energy Rating
Property Financials
Price
Offers Over £299,950
Stamp Duty
Rates
£1,546.66 pa*¹
Typical Mortgage
Property Engagement
Views All Time
1,623

Features
- Recently Constructed Detached Property Occupying A Pleasant Site Within This Much Sought After Development
- Living Room
- Luxury Fitted Kitchen/Dining Area With Range Of Integrated Appliances Open Plan To
- Sun Room
- Utility Room
- Downstairs Cloakroom
- Four Good Sized Bedrooms, Master With Ensuite Shower Room
- Luxury Bathroom Suite
- Enclosed Rear Garden With Paved Patio Area
- Tarmac Driveway Parking To The Side
- Gas Heating System
- uPVC Double Glazed Windows
- An Ideal First Time Buy Or Expanding Family
- Residential Location, Convenient To Lisburn City Centre & M1 Motorway
- Reception Hall
- Understairs storage cupboard
- Downstairs WC
- Low flush WC, pedestal wash hand basin
- Living Room
- 5.22m x 3.90m (17'2" x 12'10")
Electriic fire - Kitchen
- 5.32m x 3.35m (17'5" x 10'12")
Ceramic tiled floor, spotlighitng, range of high and low level units, integrated fridge freezer, under bench electric oven, 4 ring gas hob, stainless steel extractor fan, integrated dishwasher, wine fridge, 1.5 bowl stainless steel sink unit, center island - Sun Room
- 3.29m x 3.11m (10'10" x 10'2")
uPVC double doors to paved patio - Utility Room
- Ceramic tiled floor, range of high and low level units, stainless steel sink unit, plumbed for washing machine, space for tumble dryer, stainless steel sink unit, Worchester gas boiler
- First Floor Landing
- Shelved storage cupboard
- Main Bedroom
- 3.69m x 3.59m (12'1" x 11'9")
- Ensuite Shower Room
- Ceramic tiled floor, low flush WC, pedestal wash hand basin, fully tiled shower cubicle, spotlighting, extractor fan
- Bedroom 2
- 3.77m x 3.67m (12'4" x 12'0")
Built in sliderobes - Bedroom 3
- 3.39m x 2.36m (11'1" x 7'9")
- Bedroom 4
- 3.56m x 2.50m (11'8" x 8'2")
- Bathroom
- Ceramic tiled floor, low flush WC, pedestal wash hand basin, bath with tiled surround, fully tiled shower cubicle, extractor fan, spotlighting, chrome heated towel rail
- Outside
- Tarmac driveway to the side and front garden in lawn. Enclosed rear garden in lawn with paved sitting area





