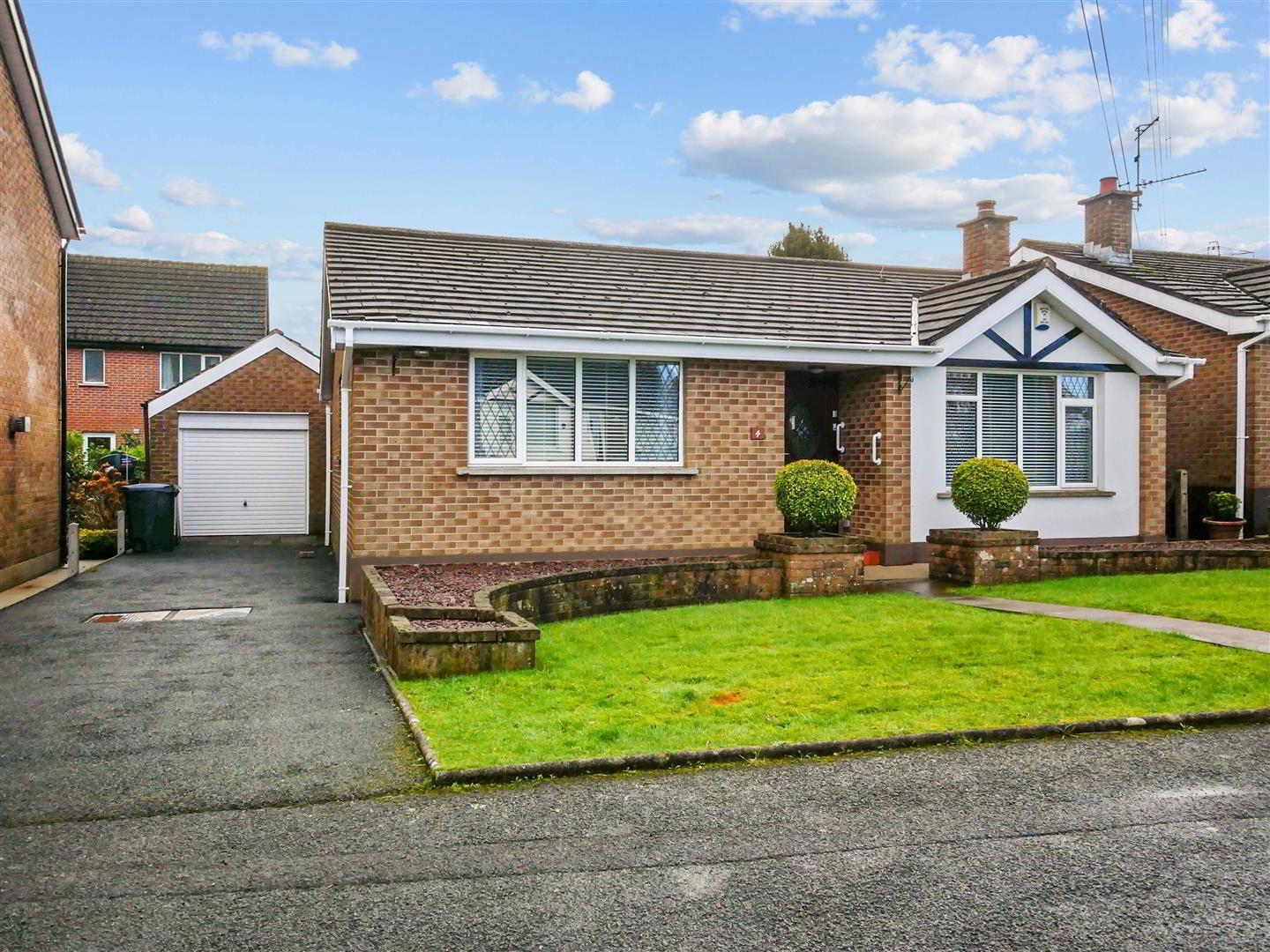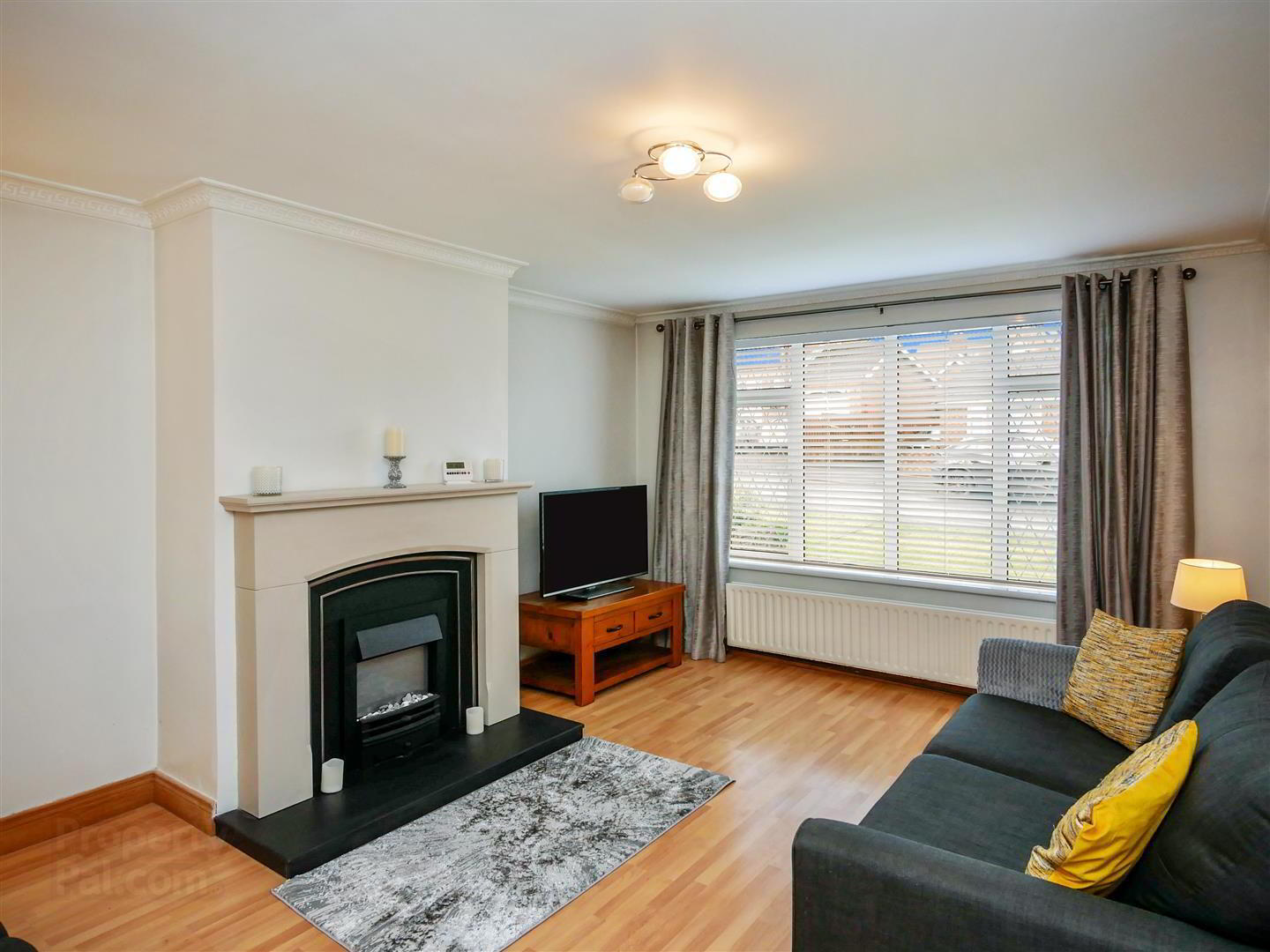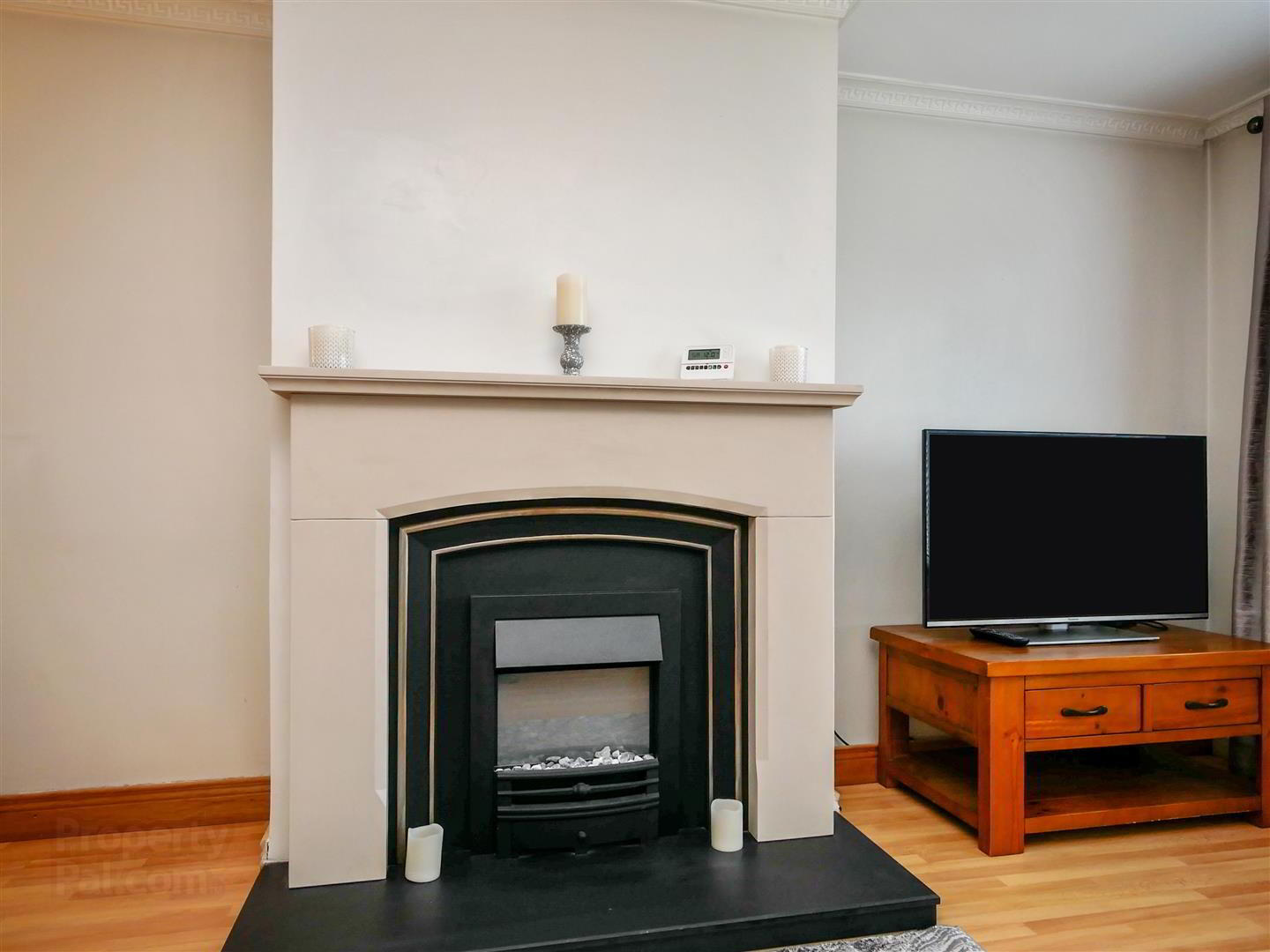


4 Windermere Road,
Belfast, BT8 6QY
3 Bed Detached Bungalow
Asking Price £230,000
3 Bedrooms
1 Bathroom
1 Reception
Property Overview
Status
For Sale
Style
Detached Bungalow
Bedrooms
3
Bathrooms
1
Receptions
1
Property Features
Tenure
Leasehold
Energy Rating
Broadband
*³
Property Financials
Price
Asking Price £230,000
Stamp Duty
Rates
£1,218.00 pa*¹
Typical Mortgage
Property Engagement
Views All Time
2,289

Features
- Detached Bungalow
- Three Bedrooms
- Spacious Lounge
- Modern Fitted Kitchen
- White Bathroom Suite
- Oil Heating/Double Glazing
- White Shower Suite
- Driveway With Ample Parking
- Detached Garage
- Enclosed Loose Stone Area To Rear
Internally, the property benefits from well proportioned accommodation comprising, three bedrooms, spacious lounge, modern fitted kitchen and a contemporary white shower suite.
In addition to an oil heating system and double glazing this home also benefits from a detached garage and an enclosed, easily maintained loose stone area to the rear
An excellent property that has been well maintained and presented leaving any potential purchaser with little to do but add their own furniture.
- Entrance Hall
- Pvc glass panelled front door with glazed side panels to entrance hall. Laminate flooring.
- Lounge 4.93m x 3.53m (16'2 x 11'7)
- Decorative fire-place housing an electric fire. Cornice ceiling. Laminate flooring.
- Modern Kitchen 3.48m x 2.79m (11'5 x 9'2)
- Full range of high and low level built in units, wood effect work surfaces, built-in four ring hob and under oven, over head extractor fan, single drainer stainless steel sink unit with mixer taps. plumbed for washing machine, part tiled walls, spotlights.
- Bedroom One 4.06m x 2.59m (13'4 x 8'6)
- Laminate flooring.
- Bedroom Two 3.10m x 2.77m (10'2 x 9'1)
- Laminate flooring.
- Bedroom Three 4.04m x 2.03m (13'3 x 6'8)
- Laminate flooring.
- Shower Suite
- Comprising large walk in shower cubicle with Mira sport shower unit, pedestal wash hand basin with mixer taps, low flush w.c
Tiled flooring. - Outside Front
- Front gardens laid in lawns.
Driveway with ample parking leading to detached garage. - Detached Garage
- Up and over door
- Outside Rear
- Enclosed to the rear with loose stone area, patio area bordered by timber fencing.



