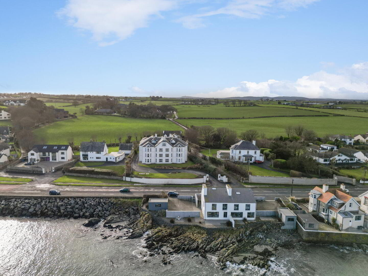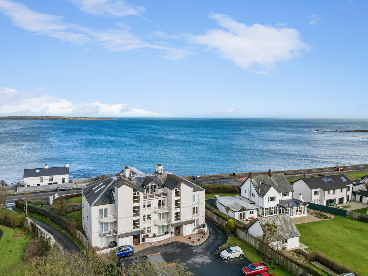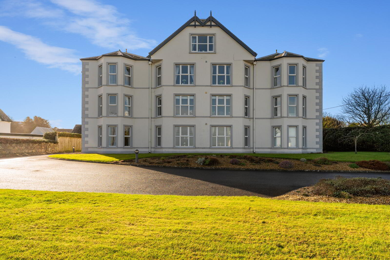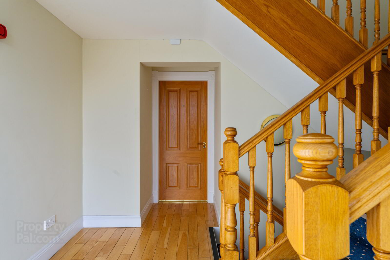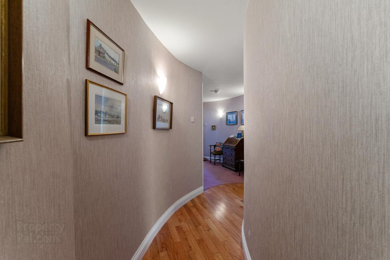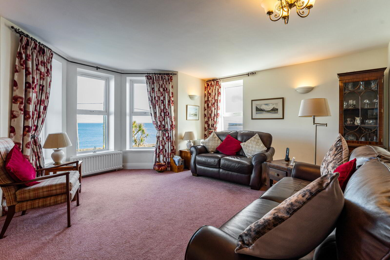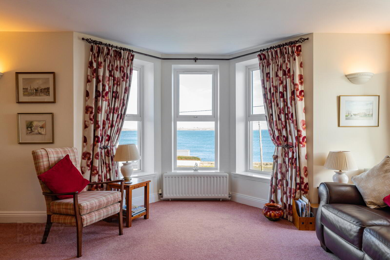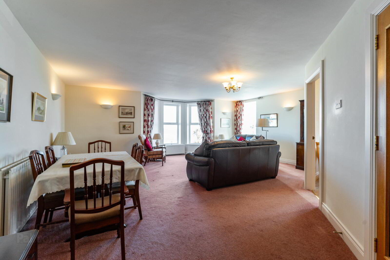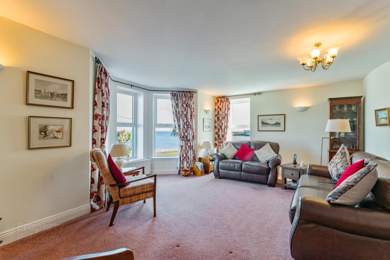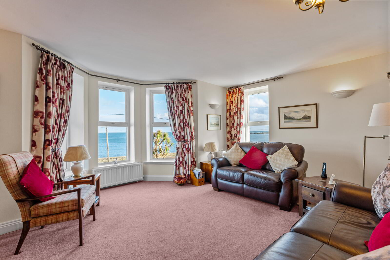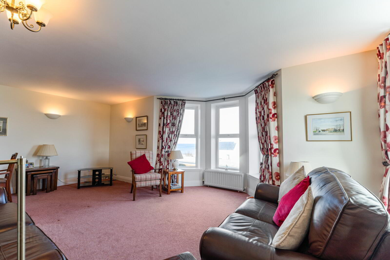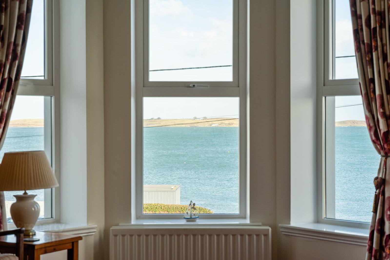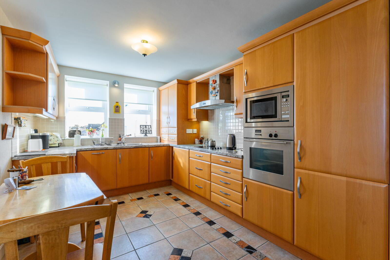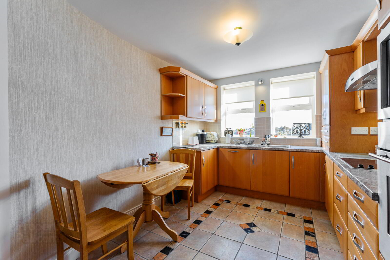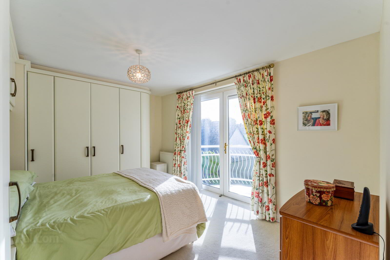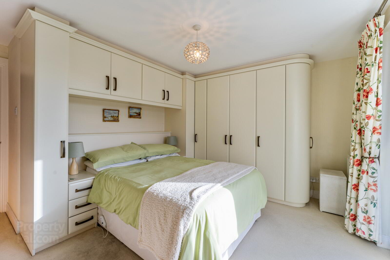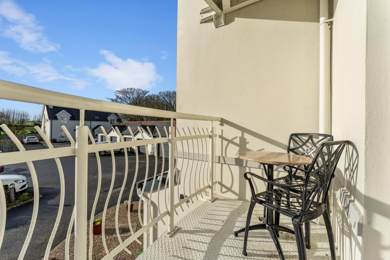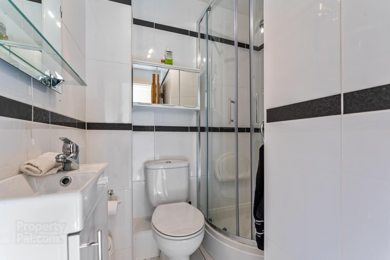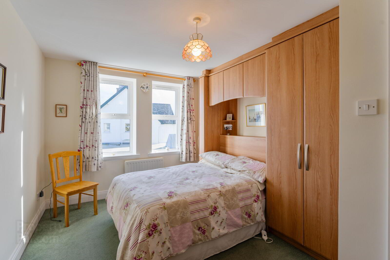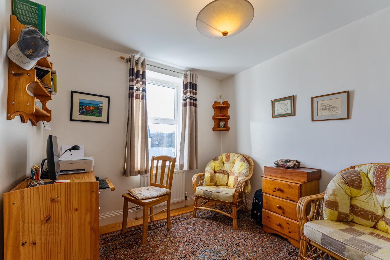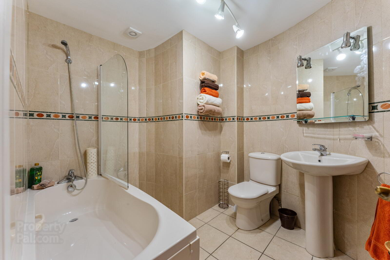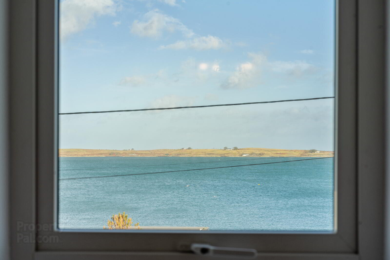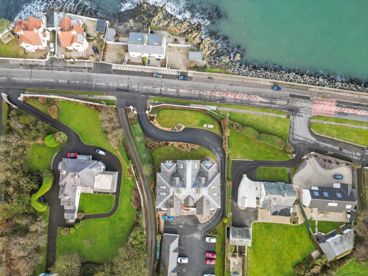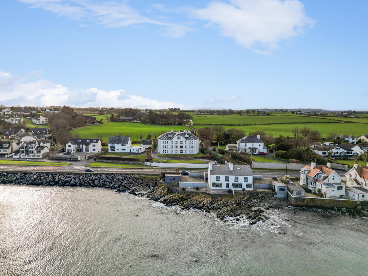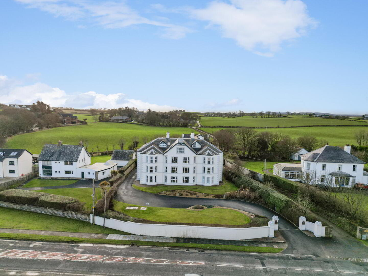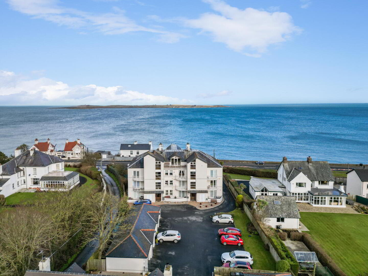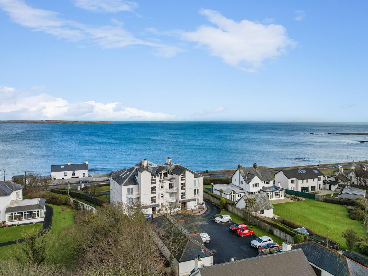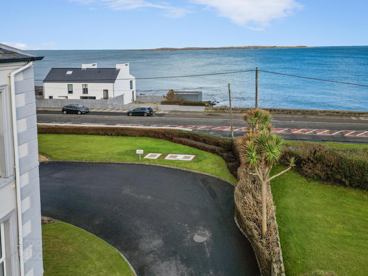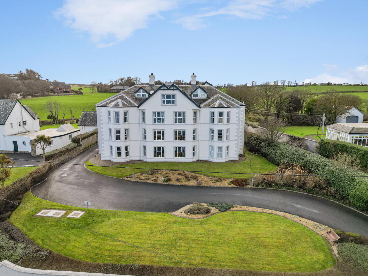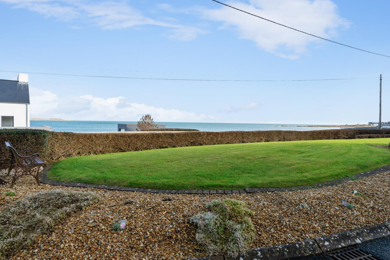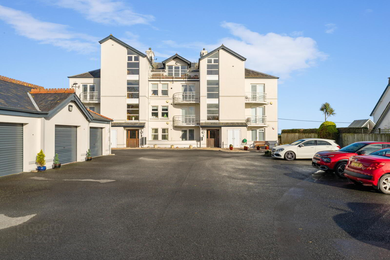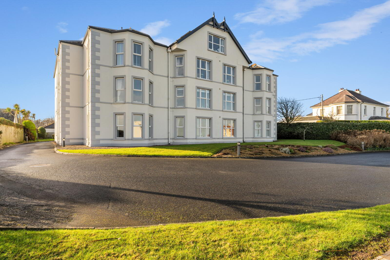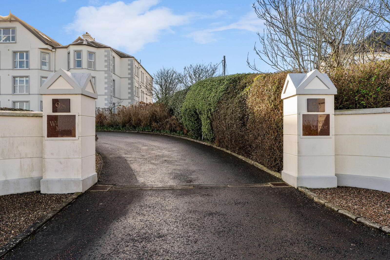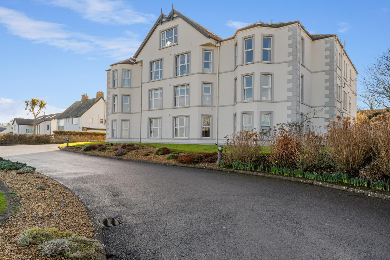4 Warren Manor,
Warren Road, Donaghadee, BT21 0QT
3 Bed Apartment / Flat
Offers Over £350,000
3 Bedrooms
2 Bathrooms
1 Reception
Property Overview
Status
For Sale
Style
Apartment / Flat
Bedrooms
3
Bathrooms
2
Receptions
1
Property Features
Tenure
Not Provided
Energy Rating
Broadband
*³
Property Financials
Price
Offers Over £350,000
Stamp Duty
Rates
£2,241.43 pa*¹
Typical Mortgage
Legal Calculator
In partnership with Millar McCall Wylie
Property Engagement
Views Last 7 Days
384
Views Last 30 Days
1,741
Views All Time
7,664
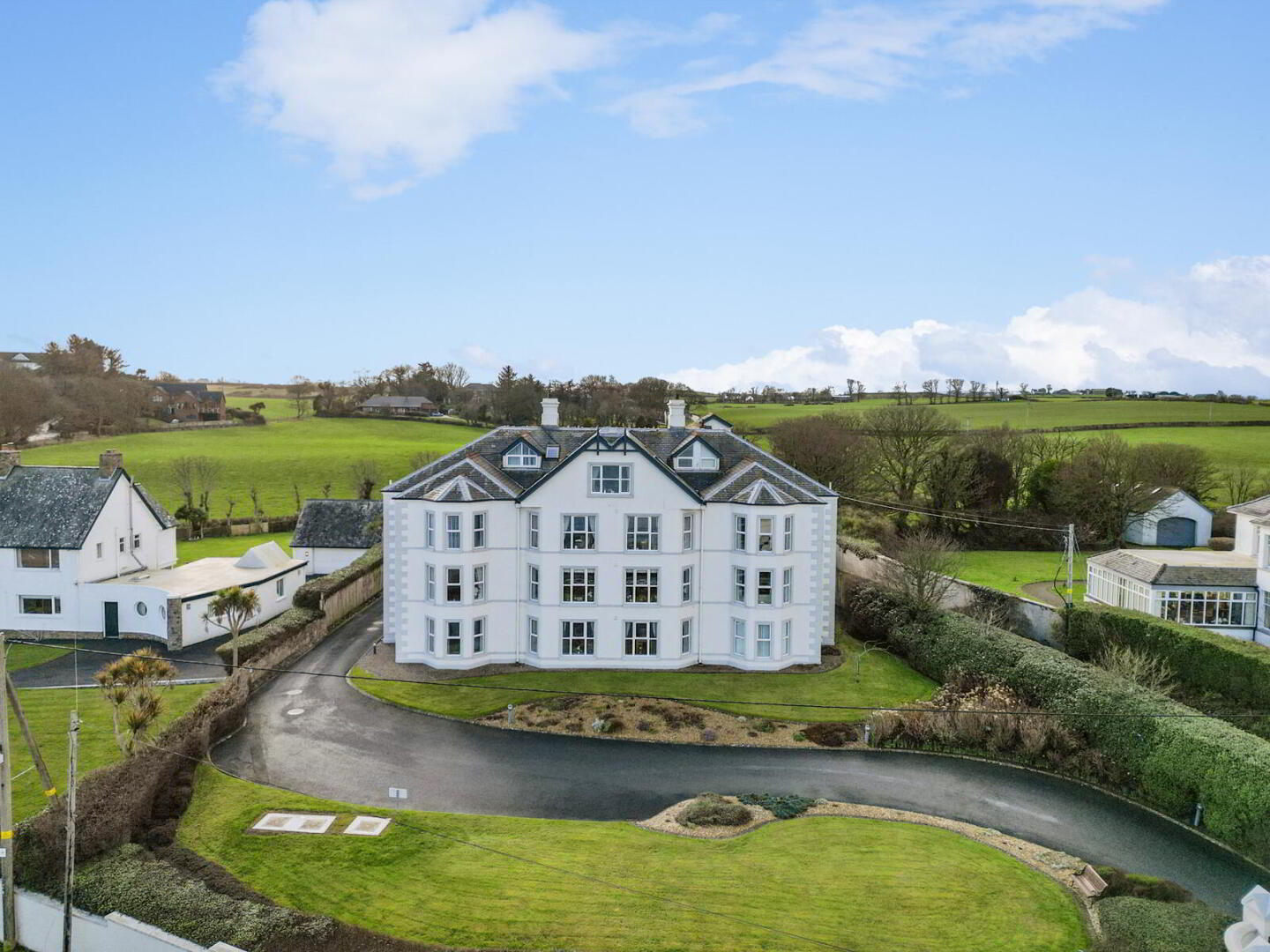
Features
- Spacious and well presented first floor apartment with breathtaking sea views
- Highly prestigious and sought after Warren Road location
- Stunning views of Donaghadee sound, Copeland Islands, the Irish Sea and beyond
- Large living room with bay window open plan to dining area with sea views
- Separate kitchen with sea views and range of integrated appliances
- Three well proportioned bedrooms including main bedroom with ensuite shower room and Privately owned balcony with country views and southerly aspect
- Two further bedrooms have sea views
- Bathroom with three piece white suite
- Spacious reception hall with excellent storage
- Gas fired central heating & Upvc double glazed windows
- Lift Access
- Well presented communal gardens
- Garage with electric remote roller door
- Convenient position with easy access into Donaghadee, Ballyholme and Bangor
- No onward chain
- Ground Floor
- Communal front door. Stairs and lift to First Floor. Hardwood front door to Apartment 4.
- Reception Hall
- Solid wood floor, cloaks cupboard and built in storage cupboard/airing cupboard, intercom.
- Living/Dining Room
- 7.62m x 6.1m Into bay and to widest points (25'0" x 20'0")
Stunning sea views. - Kitchen
- 5.03m x 2.84m (16'6" x 9'4")
At widest points. Excellent range of built in high and low level units, laminate work surfaces, integrated ceramic hob, integrated washer dryer, integrated fridge freeze, integrated electric oven, integrated microwave above, single drainer stainless steel 1 1/4 bowl sink unit with chrome mixer taps, concealed Ideal gas fired boiler (recently installed), ceramic tiled floor, space for dining, sea views, partly tiled walls, built in storage. - Bedroom 1
- 4.11m x 3.53m (13'6" x 11'7")
Built in furniture, uPVC French doors to balcony. - Ensuite Shower Room
- Contemporary white suite comprising: fully tiled shower cubicle with chrome shower unit, low flush WC, wash hand basin with chrome mixer taps, fully tiled walls, ceramic tiled floor, extractor fan.
- Bedroom 2
- 4.14m x 3.05m (13'7" x 10'0")
Built in wardrobe, sea views. - Bedroom 3
- 3.05m x 2.44m (10'0" x 8'0")
Solid wood floor. - Outside
- Garage
- 5.61m x 3.66m (18'5" x 12'0")
Electric roller door, light and power.


