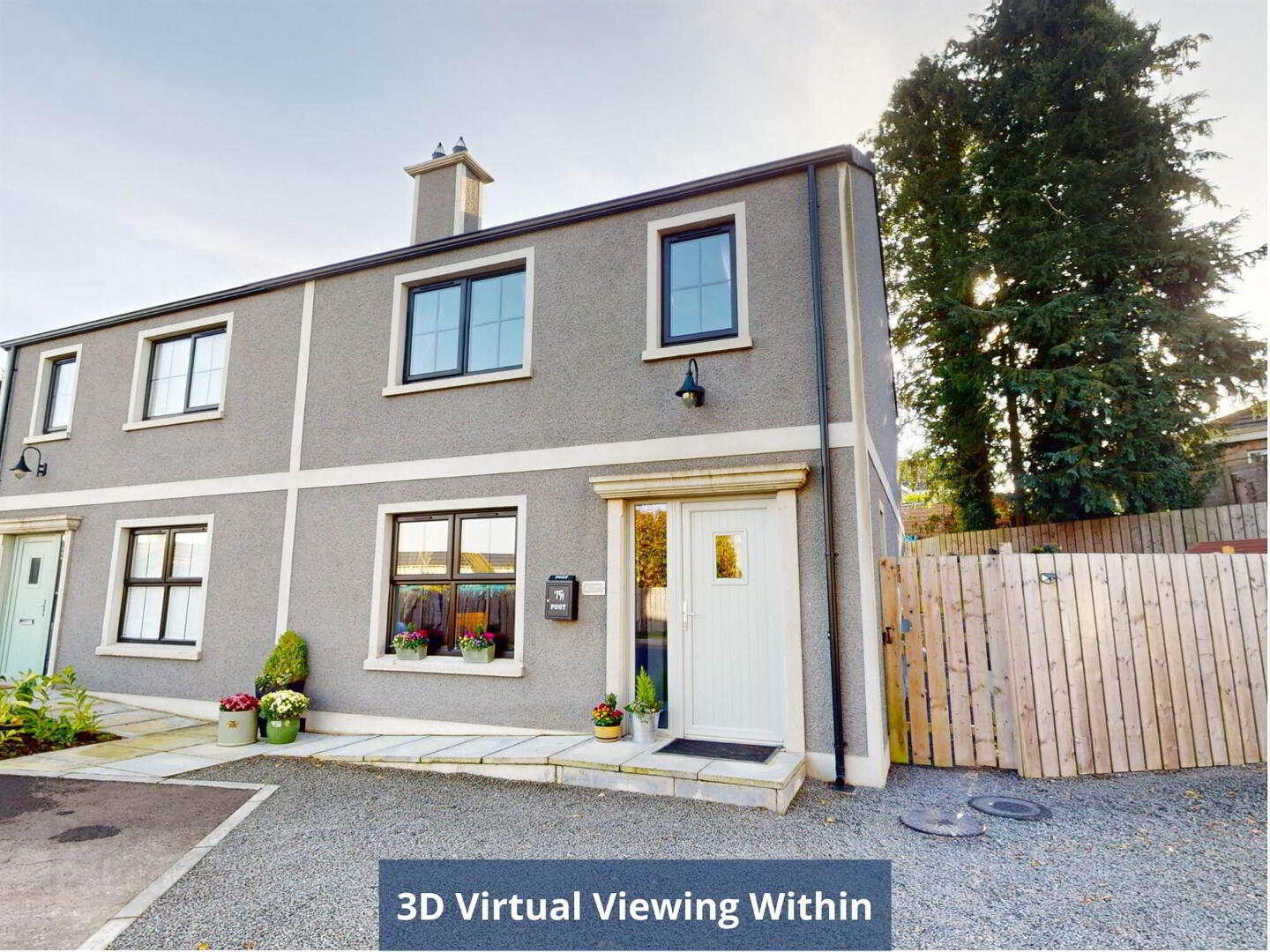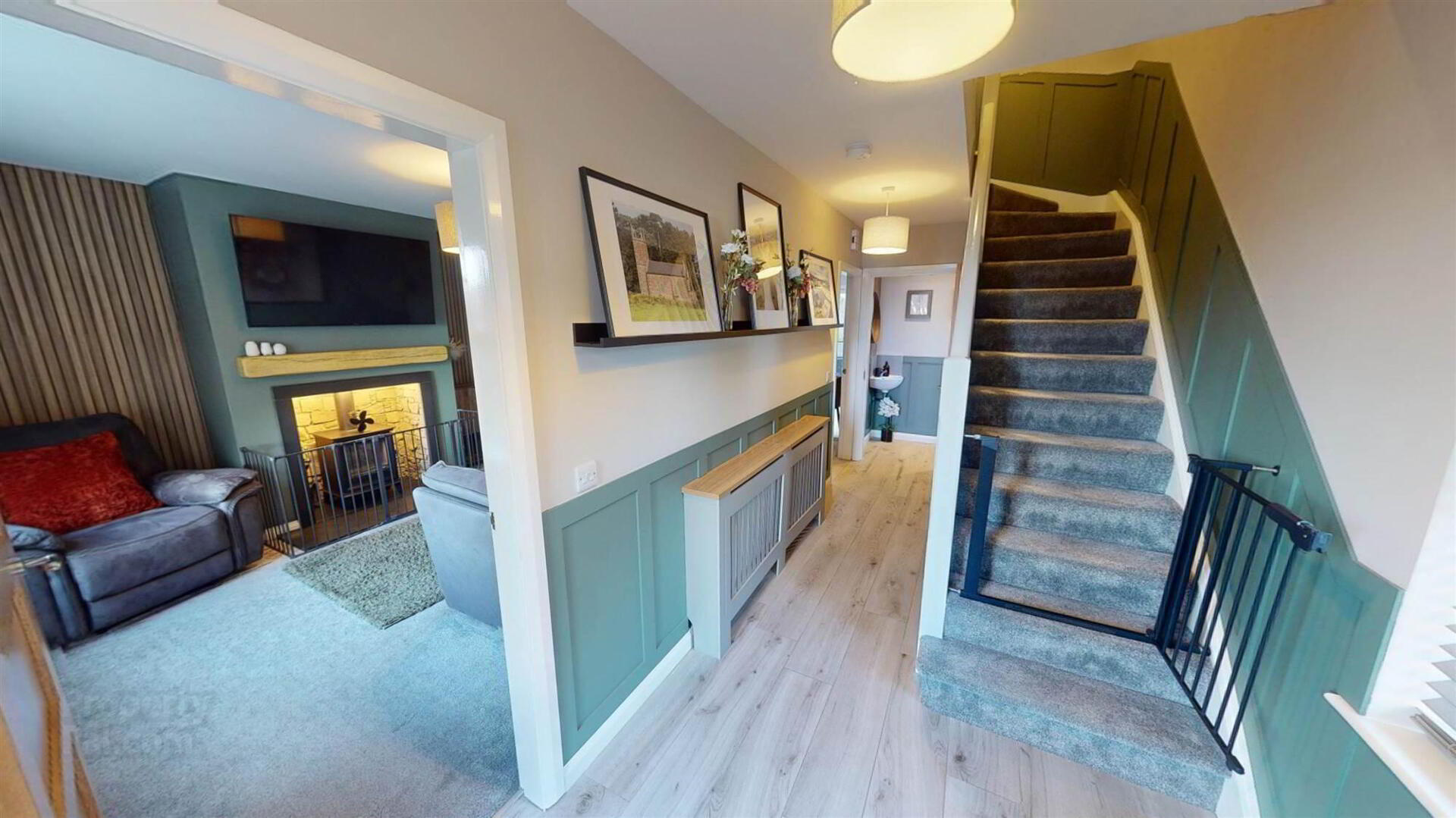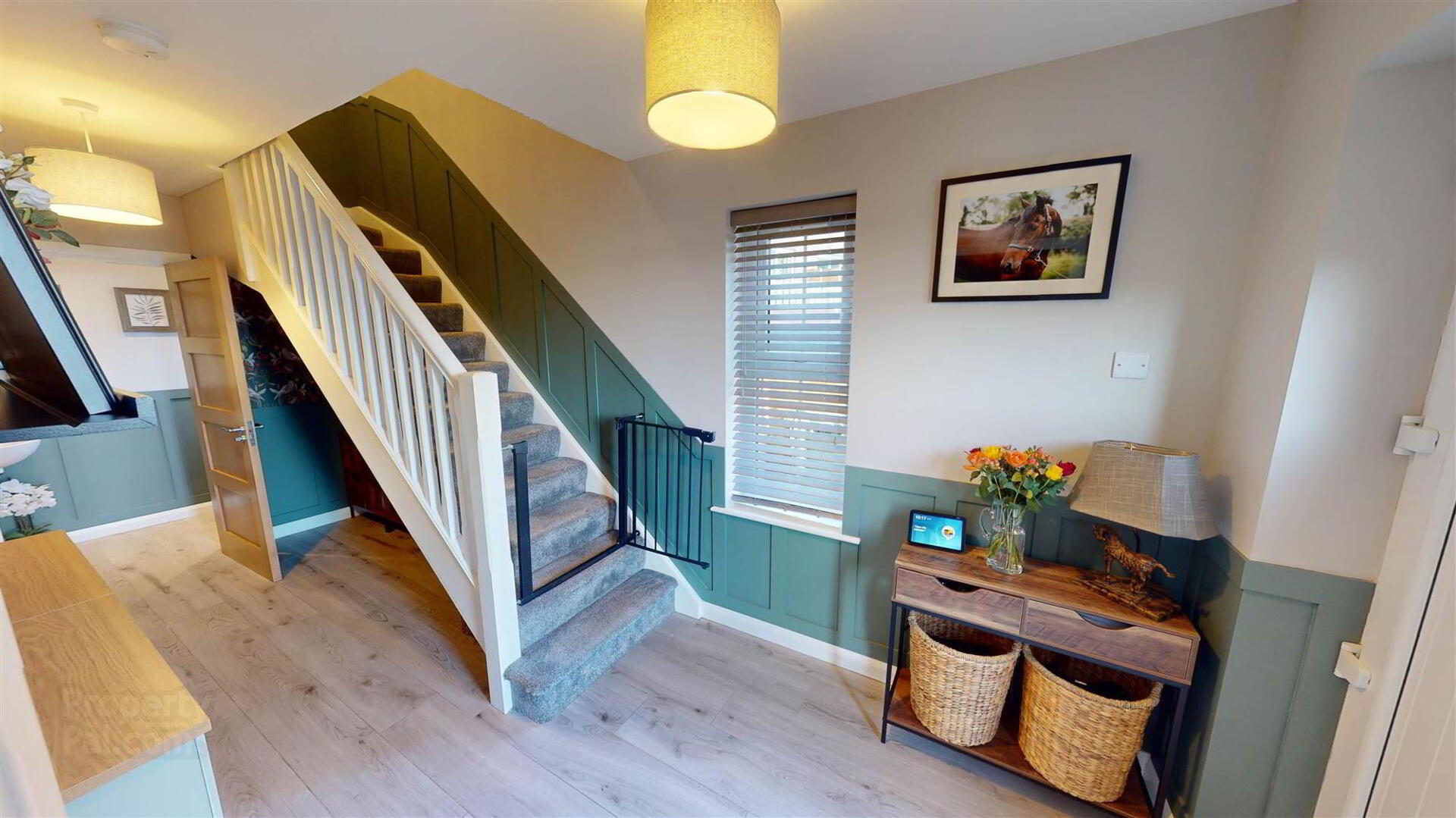


4 Tullyomy Court,
Katesbridge Road, Kinallen, BT25 2FA
3 Bed Semi-detached House
Offers Around £179,500
3 Bedrooms
1 Reception
Property Overview
Status
For Sale
Style
Semi-detached House
Bedrooms
3
Receptions
1
Property Features
Tenure
Not Provided
Energy Rating
Heating
Oil
Property Financials
Price
Offers Around £179,500
Stamp Duty
Rates
£1,111.99 pa*¹
Typical Mortgage
Property Engagement
Views Last 7 Days
843
Views All Time
4,849
 This well-designed semi-detached home offers a blend of functionality and comfort incorporating a modern finish and contemporary décor throughout.
This well-designed semi-detached home offers a blend of functionality and comfort incorporating a modern finish and contemporary décor throughout.Spacious hall.
Lounge with wood burning stove.
Kitchen / dining area.
Utility room.
3 bedrooms (master with ensuite shower room).
Spacious bathroom.
Outside, The property offers a versatile garden space with areas, perfect for relaxation and entertaining, stoned driveway and raised beds.
Oil fired central heating
PVC double glazed windows and exterior doors.
Ground Floor
- ENTRANCE HALL:
- PVC front door. Wood effect tiled floor. Part wood panelled walls.
- DOWNSTAIRS W.C.:
- Corner wash hand basin with mixer tap. Low flush WC. Double panel radiator. Wood effect tiled floor. Part wood panelled walls.
- LOUNGE:
- 4.22m x 3.68m (13' 10" x 12' 1")
Wood-burning stove. - KITCHEN/DINING AREA:
- 4.62m x 3.68m (15' 2" x 12' 1")
High and low level units. One and a half bowl stainless steel sink unit with mixer tap and drainer. Built-in oven with four ring ceramic hob unit. Built-in fridge/freezer. Built-in dishwasher. - UTILITY:
- 2.44m x 1.7m (8' 0" x 5' 7")
Stainless steel sink unit with mixer tap and drainer. Plumbed for washing machine and dryer. Wood effect tiled floor. Single panel radiator. - Stairs to first floor landing. Hot press and storage. Double panel radiator. Access to roof space.
First Floor
- BEDROOM (1):
- 4.11m x 2.67m (13' 6" x 8' 9")
Double panel radiator. - ENSUITE:
- Low flush WC. Half pedestal wash hand basin with mixer tap. Shower cubicle with sliding screen door. Ladder style heated towel rail. Vinyl tile effect flooring.
- BEDROOM (2):
- 3.2m x 3.1m (10' 6" x 10' 2")
Double panel radiator. - BEDROOM (3):
- 2.59m x 2.54m (8' 6" x 8' 4")
Double panel radiator. - BATHROOM:
- 3.56m x 2.54m (11' 8" x 8' 4")
White suite comprising low flush WC, half pedestal wash hand basin with mixer tap, panelled bath with mixer tap, separate shower unit with sliding screen doors. Ladder style heated towel rail. Vinyl tile effect flooring.
OUTSIDE
- Paved patio area to side and rear.
Directions
Off Katesbridge Road.

Click here to view the 3D tour




