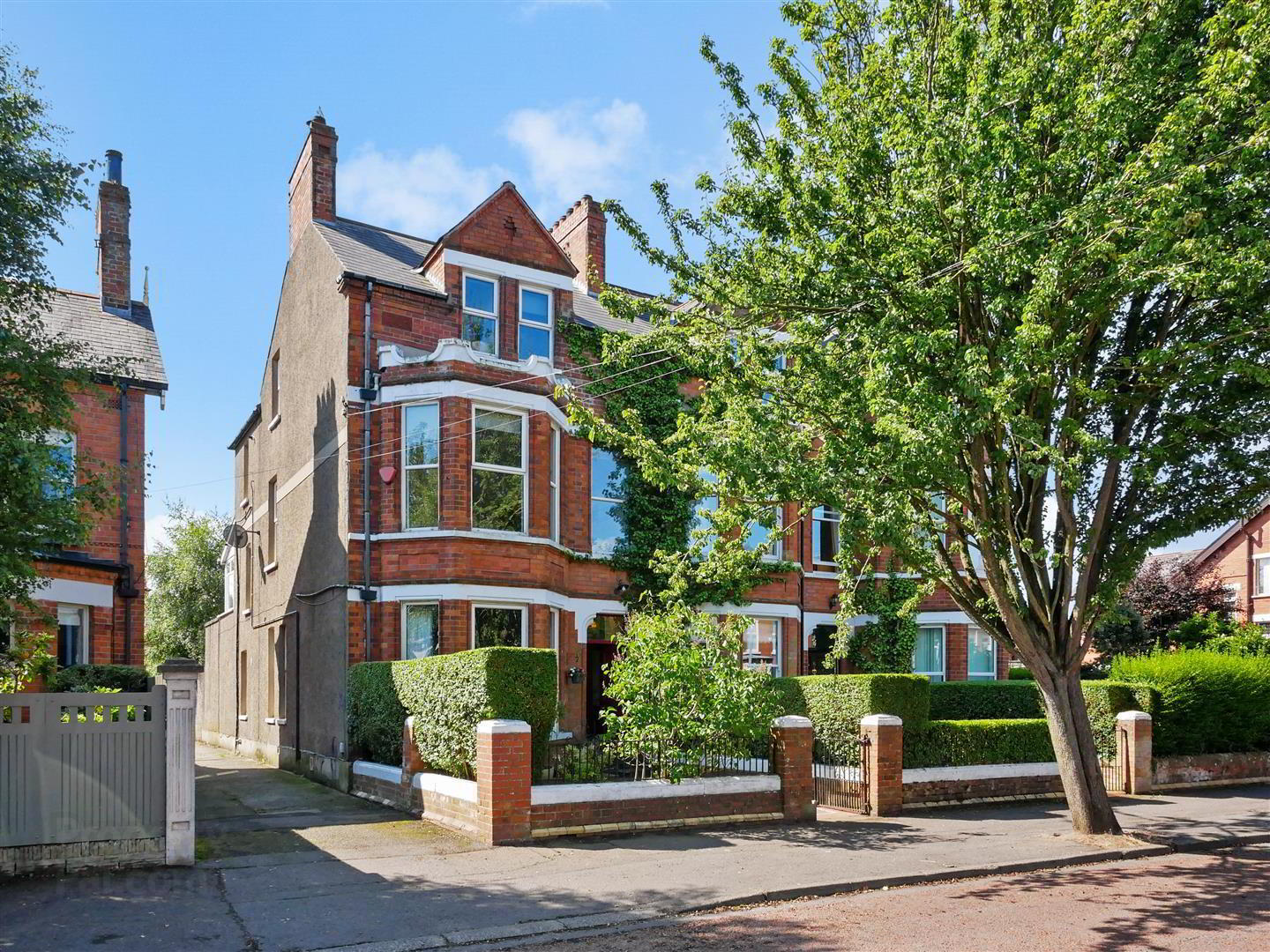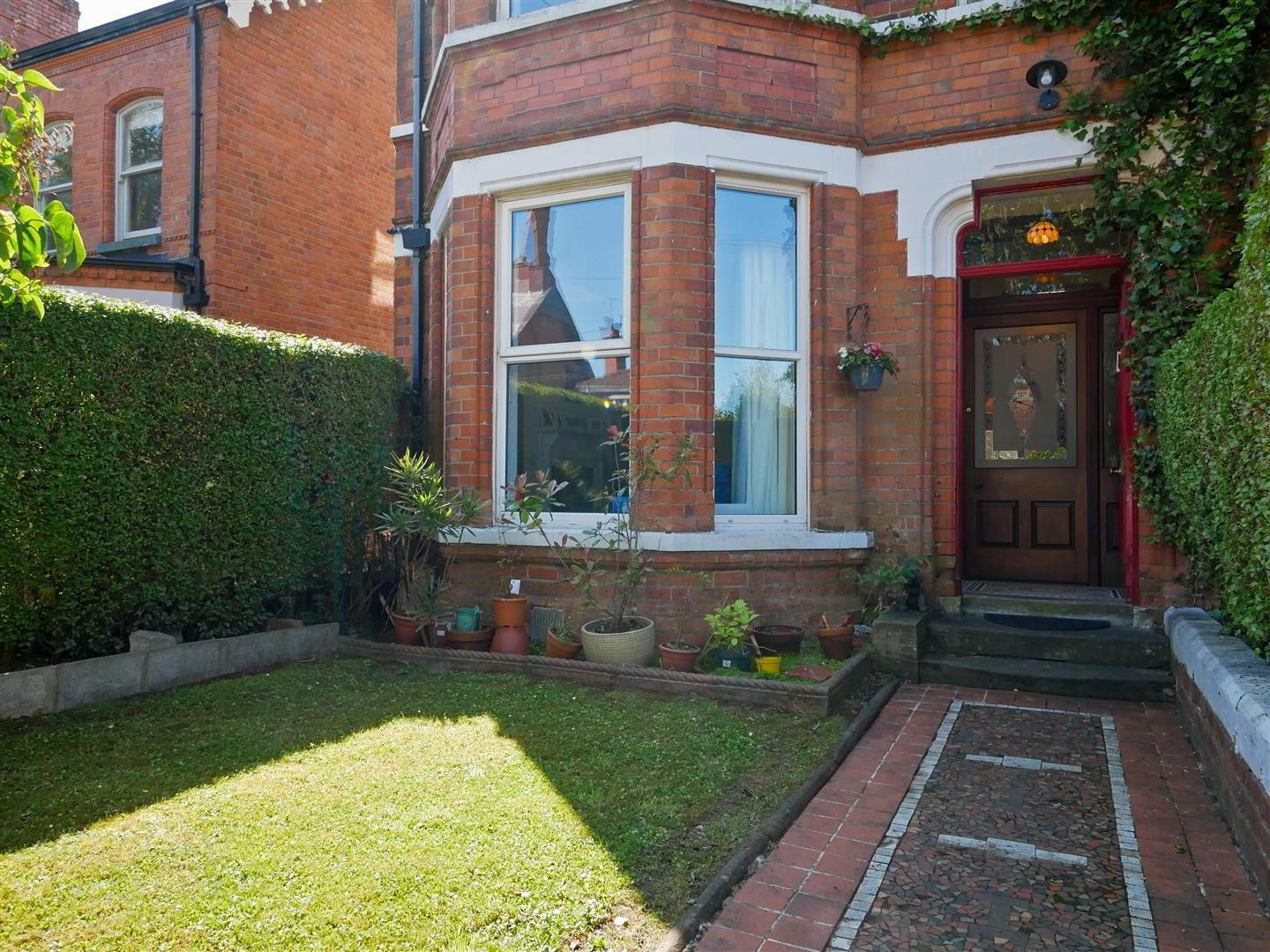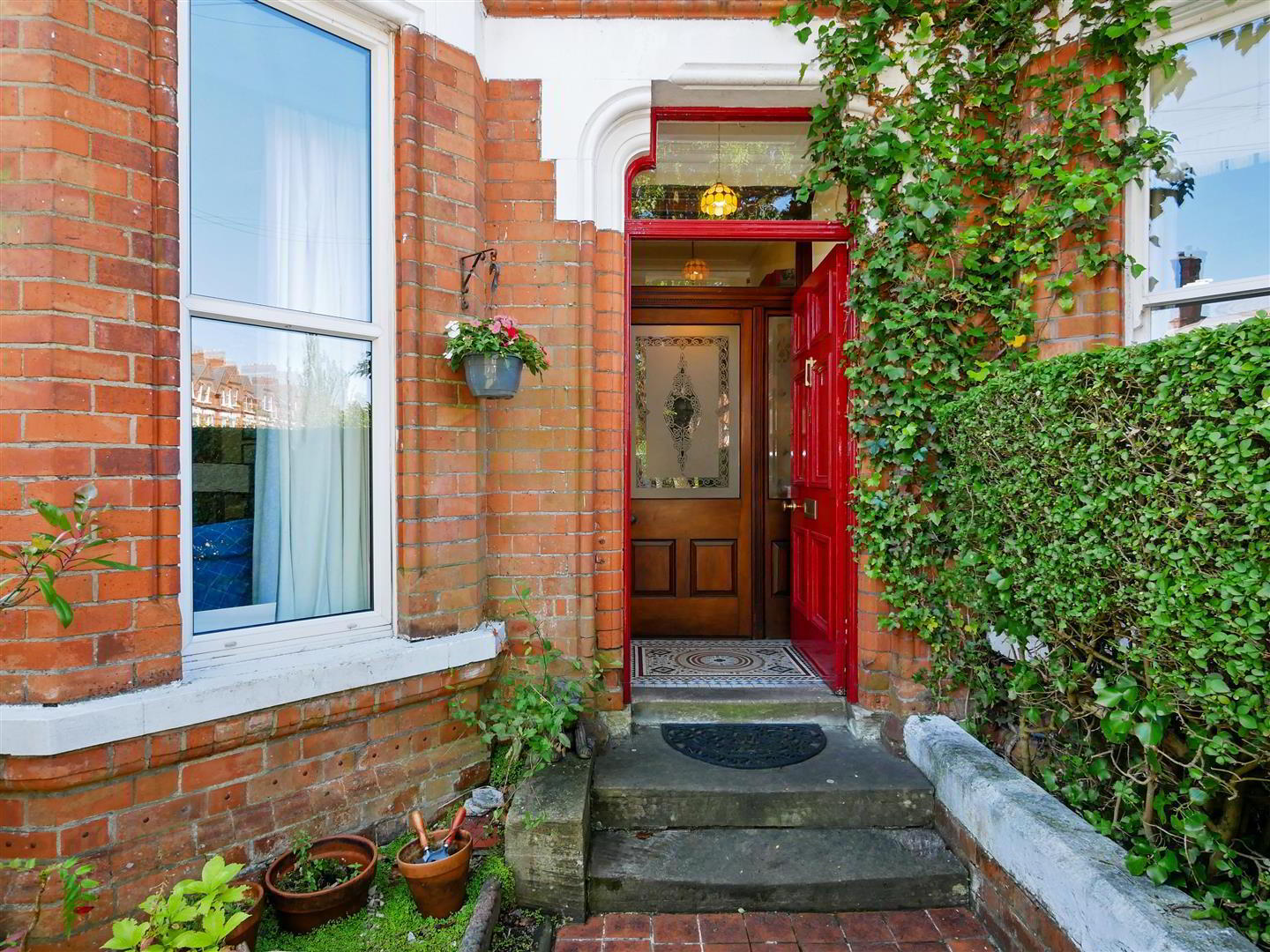


4 Rosetta Avenue,
Upper Ormeau, Belfast, BT7 3HG
5 Bed End-terrace House
Asking Price £495,000
5 Bedrooms
1 Bathroom
2 Receptions
Property Overview
Status
For Sale
Style
End-terrace House
Bedrooms
5
Bathrooms
1
Receptions
2
Property Features
Tenure
Freehold
Broadband
*³
Property Financials
Price
Asking Price £495,000
Stamp Duty
Rates
£2,183.52 pa*¹
Typical Mortgage

Features
- Beautiful Red Brick End Terrace Town House
- Five Good Sized Bedrooms
- Two Reception Rooms and Additional Study
- Extended Kitchen / Dining Room with Utility area
- White Bathroom suite and Ground Floor W.C
- Spacious Accommodation Measuring over 2000 square feet
- Gas Heating / Double Glazed
- Enclosed Gardens to Front and Rear
- Period Style Property dating from 1890 with many Original Features
- Unrivalled Location in the Heart of Rosetta
This particular property has to be seen to be believed, with its fantastic blend of period features and contemporary living.
On the ground floor there are two reception rooms and extended kitchen / dining & utility area to the rear that open out to the private rear garden & downstairs w/c, on the first floor there are two bedrooms and upstairs lounge / study with added bonus of a reading room, whilst on the second floor there are three further bedrooms and bathroom suite.
The property also benefits from a gas heating system and double-glazed windows.
- Entrance Hall
- Hardwood front door with fan light to entrance porch with mosaic tiled flooring. Interior glazed hardwood door with fan light and glazed side panels opening onto entrance hall.
Cornice ceiling. Under-stairs storage. - Down-stairs w.c
- Sink unit & Low flush w.c
- Drawing Room 4.04m x 4.70m (13'3" x 15'5")
- (into bay) Cast iron fireplace with wooden surround. Cornice ceiling. Ceiling rose. Picture rail.
- Living Room 3.62m x 3.38m (11'10" x 11'1")
- Cast iron fireplace with wooden surround. Cornice ceiling. Ceiling rose. Picture rail. Floorboards sanded and stained.
Access to kitchen/dining. - Extended Kitchen / Dining Room with Utility Area 6.41m x 5.31m (21'0" x 17'5")
- (at widest points) Open-plan kitchen / dining room with utility area. Modern fitted Shaker-style kitchen with a range of high and low level units. Wood effect worktops. Built in 5 ring gas hob and double oven, extractor fan. Integrated dish-washer and fridge freezer.
Single drainer 1 1/4 sink unit with mixer taps. Tiled and laminate flooring.
Upvc glazed French doors opens onto enclosed facing rear garden. Original stained glass windows. - Utility Area
- Range of Shaker-style units complete with wooden effect counter tops. Plumbed for washing machine.
Part-tiled walls and laminate flooring. - First Floor
- Stained glass window.
- Bedroom One 5.52m x 3.73m (18'1" x 12'2")
- (into bay) Spacious double bedroom with bay window. Cornice ceiling and picture rail.
- Bedroom Two 3.62m x 3.40m (11'10" x 11'1")
- Cornice ceiling. Picture rail.
- Lounge Study 3.67m x 3.28m (12'0" x 10'9")
- Laminate flooring. Access to glazed reading room.
- Glazed Reading Room 3.23m x 2.37m (10'7" x 7'9")
- Laminate flooring.
- 2nd Floor
- Landing
- Stained glass window. Hot-press. Housing gas boiler.
- White Bathroom Suite 3.32m x 2.42m (10'10" x 7'11")
- White suite comprising free standing slipper-style bath with mixer taps, pedestals wash hand basin, low flush w.c, Separate shower cubicle with shower unit above. Tiled flooring. Heated chrome towel rail.
- Stairs to
- Landing
- Sitting area at top of landing which would make a perfect reading or study area. Access to roof-space via fold-down ladder.
- Bedroom Three 3.60m x 3.40m (11'9" x 11'1")
- Cast iron fireplace.
- Bedroom Four 3.80m x 2.85m (12'5" x 9'4")
- Cast iron fireplace.
- Bedroom Five 3.80m x 2.59m (12'5" x 8'5")
- Cast iron fireplace.
- Outside Front
- Garden laid in lawn. Terracotta tiled pathway with mosaic detailing to entrance.
- Outside Rear
- Enclosed south facing rear garden with flagged patio area. Wooden storage shed.




