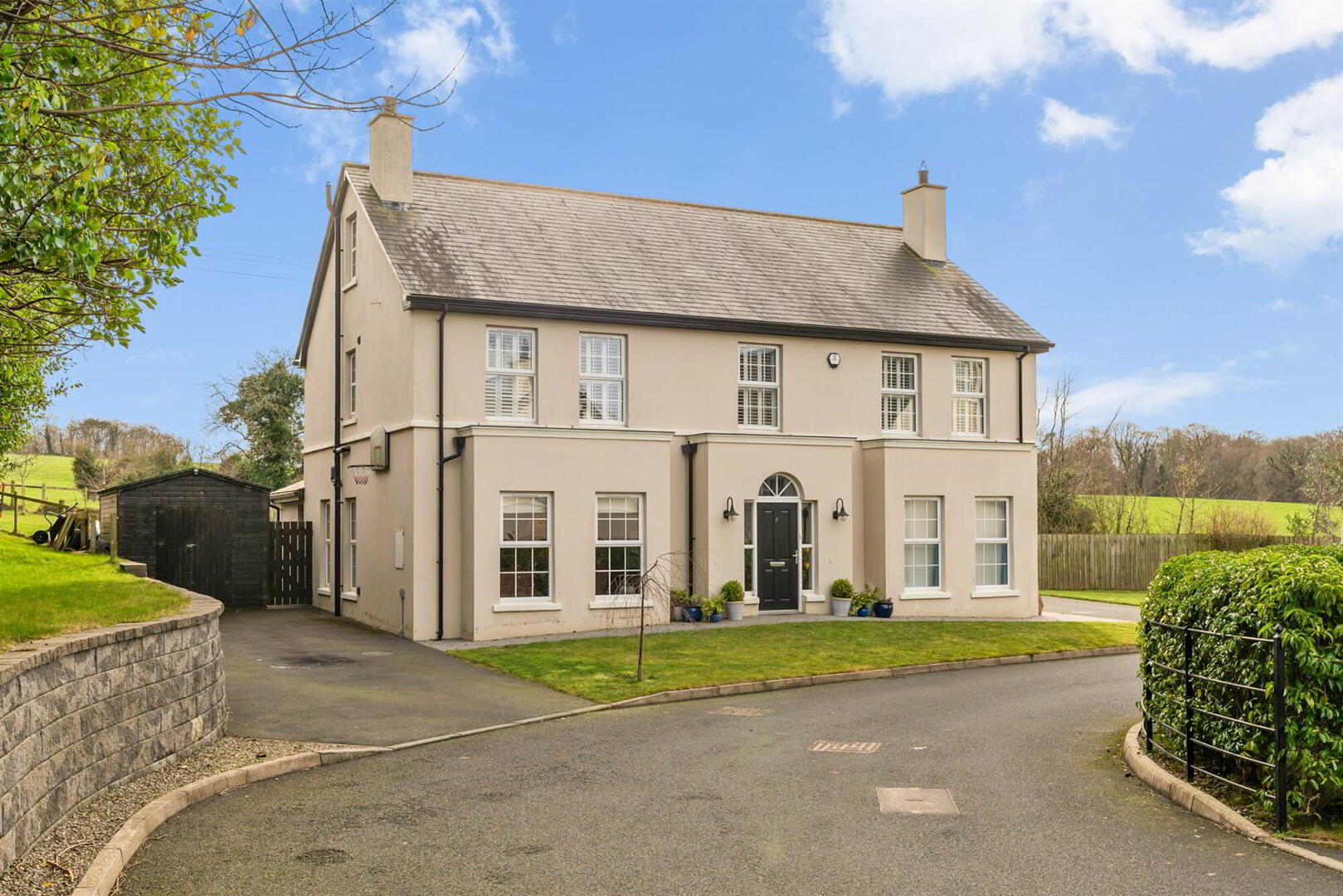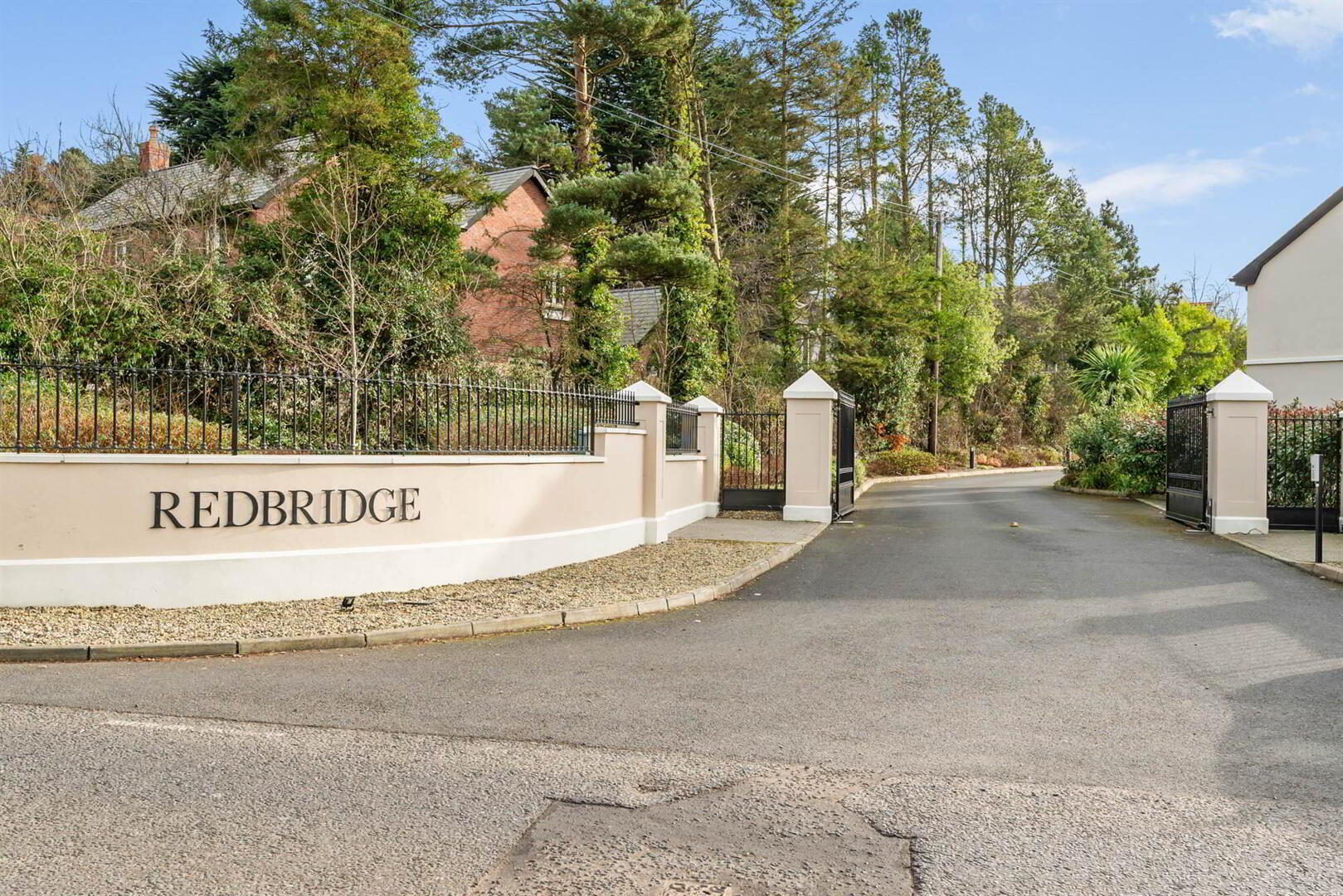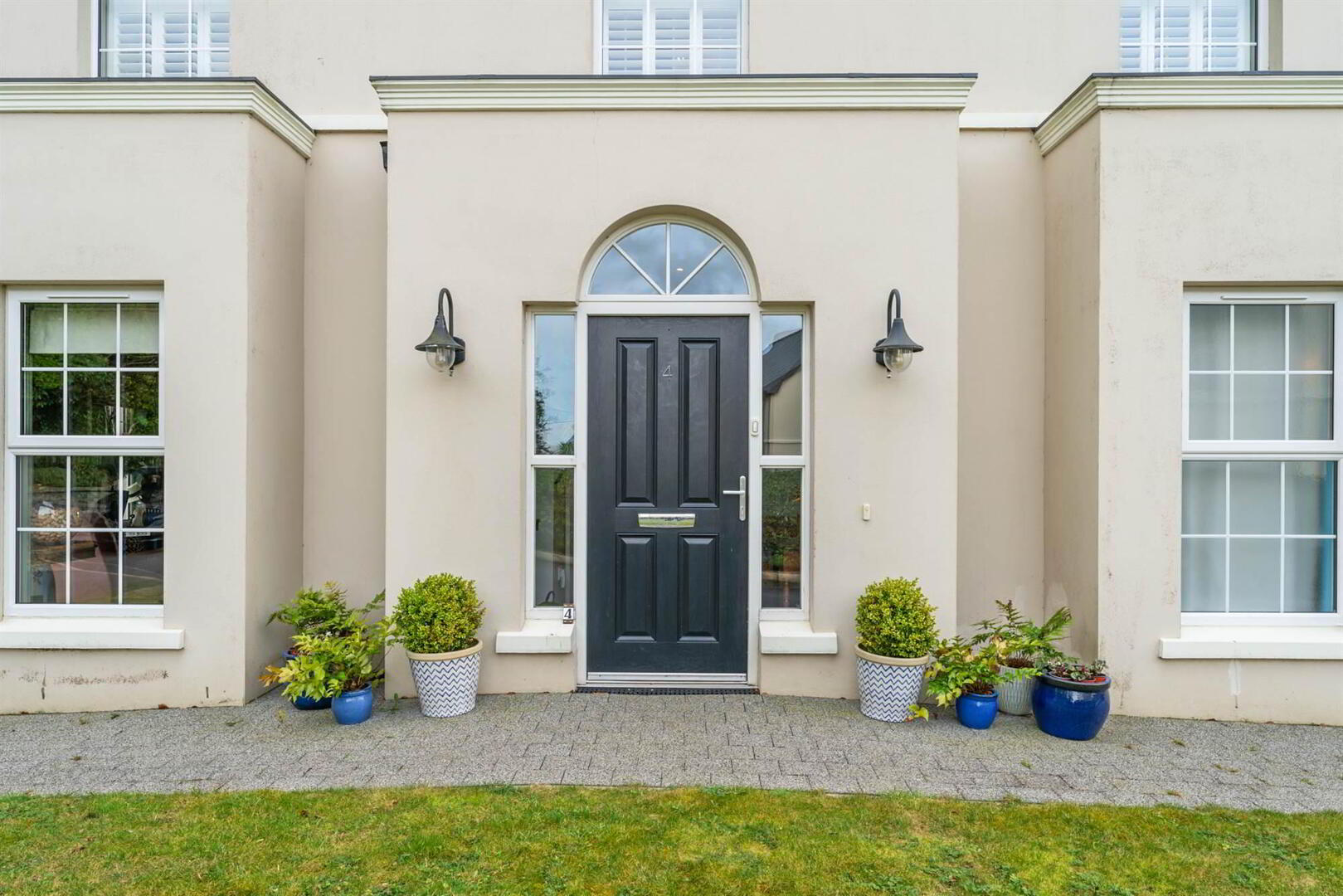


4 Redbridge,
Crawfordsburn, BT19 1ZU
5 Bed Detached House
Sale agreed
5 Bedrooms
2 Receptions
Property Overview
Status
Sale Agreed
Style
Detached House
Bedrooms
5
Receptions
2
Property Features
Tenure
Not Provided
Energy Rating
Heating
Gas
Broadband
*³
Property Financials
Price
Last listed at Asking Price £725,000
Rates
£3,335.00 pa*¹
Property Engagement
Views Last 7 Days
75
Views Last 30 Days
281
Views All Time
31,416

Features
- Immaculate detached home situated in a private gated enclave of five houses
- Constructed in 2015
- Prime position with outlook to rolling countryside to the rear
- Entrance hall with cloakroom
- Drawing room with open fire
- Contemporary fitted kitchen with breakfast bar dining
- Dining area with space for a large 10-12 seater dining table
- Cosy living area from the kitchen and dining
- Utility room
- Pantry
- Large glazed sliding doors from open plan area to rear patio and gardens
- Four large double bedrooms on first floor
- Bedroom one with dressing room and en suite
- Family bathroom on first floor
- Bedroom five on second floor with separate shower room
- Gas central heating (underfloor on ground floor)
- Alarm system fitted
- Double glazed windows
- Large garden laid in lawns with patio to the rear which backs onto rolling countryside with a south facing aspect
- Garden shed with power and light
- Driveways on either side of the property with parking for up to 5 cars
- Convenient location in Crawfordsburn close to the Country Park and Crawfordsburn village, a short distance to Helens Bay train halt, Holywood and Bangor
- Close to a range of local schools and amenities
The accommodation comprises of a welcoming entrance hall with cloakroom, a drawing room with open fire and a large open plan kitchen, living and dining space to the rear with sliding doors to the south facing patio and gardens which back onto surrounding countryside, giving a superb place for entertaining and children to play. In addition there is a large utility room and separate pantry. On the first floor are four double bedrooms, bedroom one has a dressing room and en suite shower room, and a large bathroom facilitates the other bedrooms. On the second floor is a further bedroom with separate shower room.
Externally there are tarmac driveways either side of the property allowing parking for up to 5 cars. To the side is an enclosed bin/potting area with large garden shed with power and light. The gardens to the rear are laid in lawns and offer the most beautiful aspect onto the surrounding countryside, with patio space and a sunny south facing aspect perfect for entertaining. The property is approached via electric gates from the main Crawfordsburn Road to the five properties within Redbridge giving an exclusive and secure feeling.
All in all this fine property offers comfortable living in a home which has classic features yet benefits from the modern style of living with beautiful gardens in a highly convenient and sought after residential location.
Ground Floor
- Panelled entrance door with glazed side panels to Entrance Hall.
- ENTRANCE HALL:
- LVT parquet floor, recessed lighting.
- CLOAKROOM:
- Traditional 'Crapper' original WC and wash hand basin, LVT parquet floor, wall light wiring, recessed lighting, cloaks space.
- DRAWING ROOM:
- 5.66m x 5.38m (18' 7" x 17' 8")
Stone fire surround with cast iron inset, open fire and slate hearth, LVT strip floor. - OPEN PLAN KITCHEN/LIVING/DINING
- KITCHEN/DINING:
- 7.06m x 6.25m (23' 2" x 20' 6")
Excellent range of fitted units with marble worktops, 1.5 drainer stainless steel sink unit with mixer taps and hot water tap, integrated dishwasher, 5 ring gas hob with stainless steel extractor hood, integrated larder fridge, integrated larder freezer, large island with breakfast bar dining, partly tiled walls, dining space for large 10/12 seater table, sliding glazed door to rear patio and gardens, LVT parquet floor, recessed lighting. - LIVING ROOM:
- 5.51m x 3.25m (18' 1" x 10' 8")
LVT parquet floor. - PANTRY:
- 2.87m x 2.36m (9' 5" x 7' 9")
Fitted cabinets with integrated fridge, integrated dishwasher, gas boiler, LVT parquet floor, panelled entrance door with glazed inset to side. - UTILITY/BOOT ROOM:
- 3.28m x 1.93m (10' 9" x 6' 4")
Fitted units with ample storage, stainless steel single drainer sink unit with mixer taps, plumbed for washing machine, recess for tumble dryer, partly tiled walls, panelled door to side, LVT parquet floor.
First Floor
- LANDING:
- Recessed lighting, fitted shutters.
- BEDROOM (1):
- 4.72m x 3.89m (15' 6" x 12' 9")
Fitted shutters. - DRESSING ROOM:
- 2.39m x 2.29m (7' 10" x 7' 6")
Fitted with hanging space. - ENSUITE SHOWER ROOM:
- 2.67m x 2.44m (8' 9" x 8' 0")
Low flush WC, wash hand basin with drawers beneath and illuminated mirror above, corner shower with Chrome thermostatic fitment, chrome heated towel radiator, tiled floor, recessed lighting. - BATHROOM:
- 3.02m x 2.87m (9' 11" x 9' 5")
Low flush WC, wash hand basin with drawers beneath and illuminated wall mirror above, panelled bath with mixer taps, corner shower with chrome thermostatic fitment, chrome heated towel radiator, tiled floor, recessed lighting, partly tiled walls, storage cupboard. - BEDROOM (2):
- 4.88m x 3.28m (16' 0" x 10' 9")
Attractive outlook to rolling countryside. - BEDROOM (3):
- 3.56m x 3.28m (11' 8" x 10' 9")
Attractive outlook to rolling countryside. - BEDROOM (4):
- 3.94m x 3.28m (12' 11" x 10' 9")
Attractive outlook to rolling countryside.
Second Floor
- BEDROOM (5):
- 8.43m x 3.53m (27' 8" x 11' 7")
Velux windows with blinds, access to excellent eaves storage. - SHOWER ROOM:
- 3.56m x 3.m (11' 8" x 9' 10")
Low flush WC, wash hand basin with drawers beneath, corner shower with chrome thermostatic fitments, tiled floor, chrome heated towel radiator, recessed lighting, storage cupboard with shelving.
Outside
- Garden laid in lawns, driveway parking on each side with parking for up to 5 cars.
South facing patio area to rear and large lawn with attractive outlook to rolling fields behind. - GARDEN SHED:
- 4.83m x 2.92m (15' 10" x 9' 7")
Power and light. - Enclosed bin and potting area.
Directions
Redbridge is situated on Ballyrobert Road.





