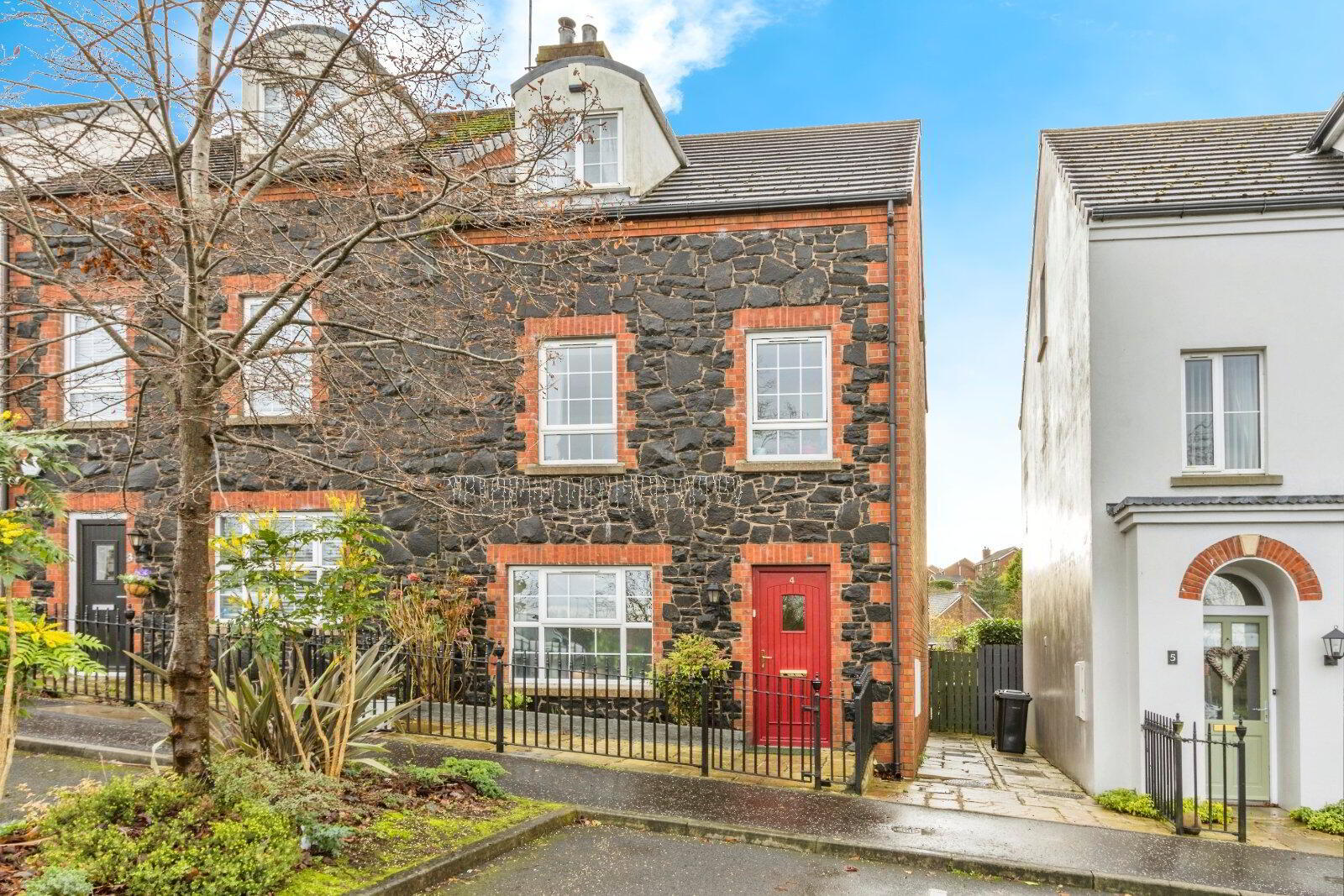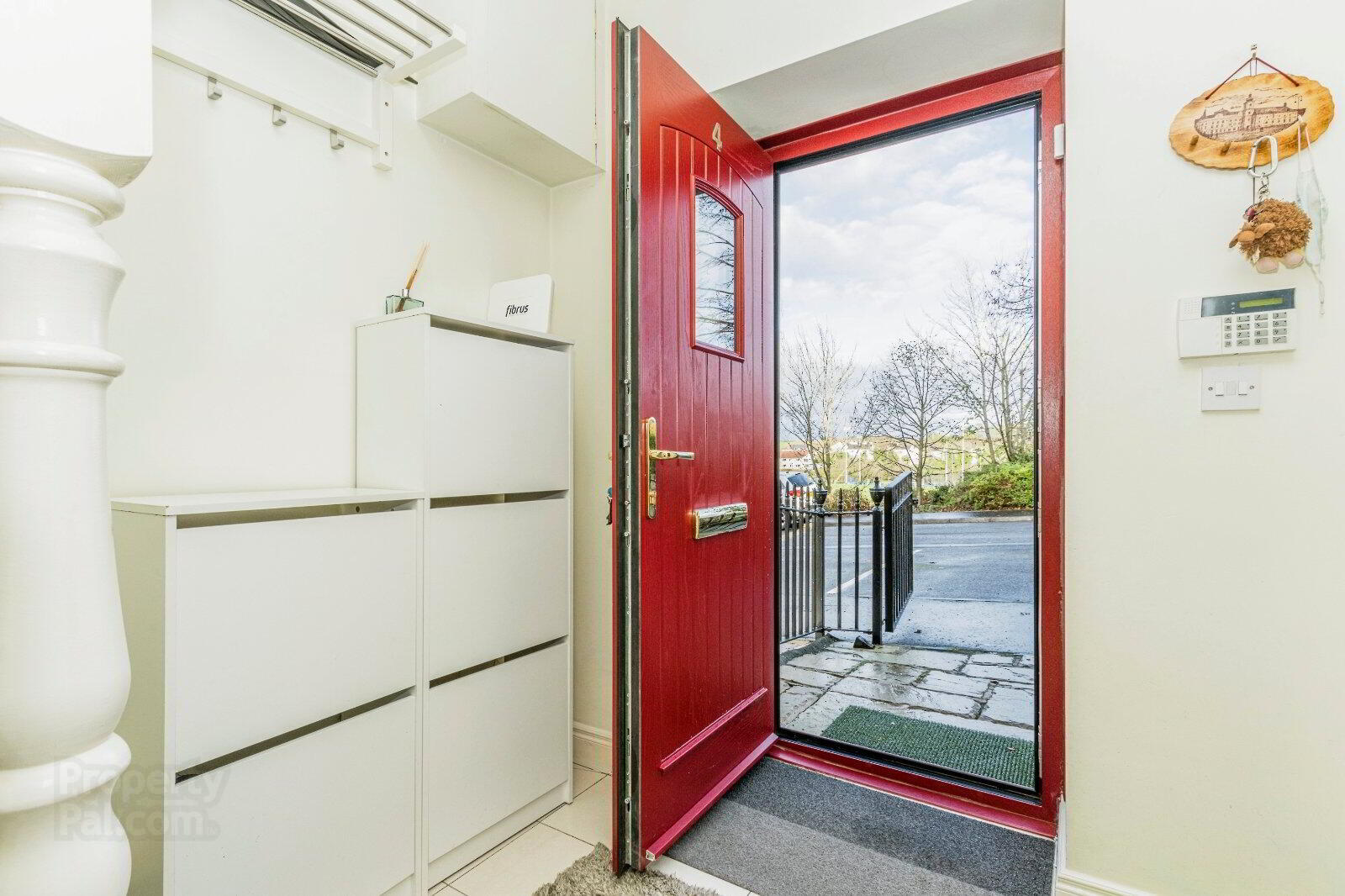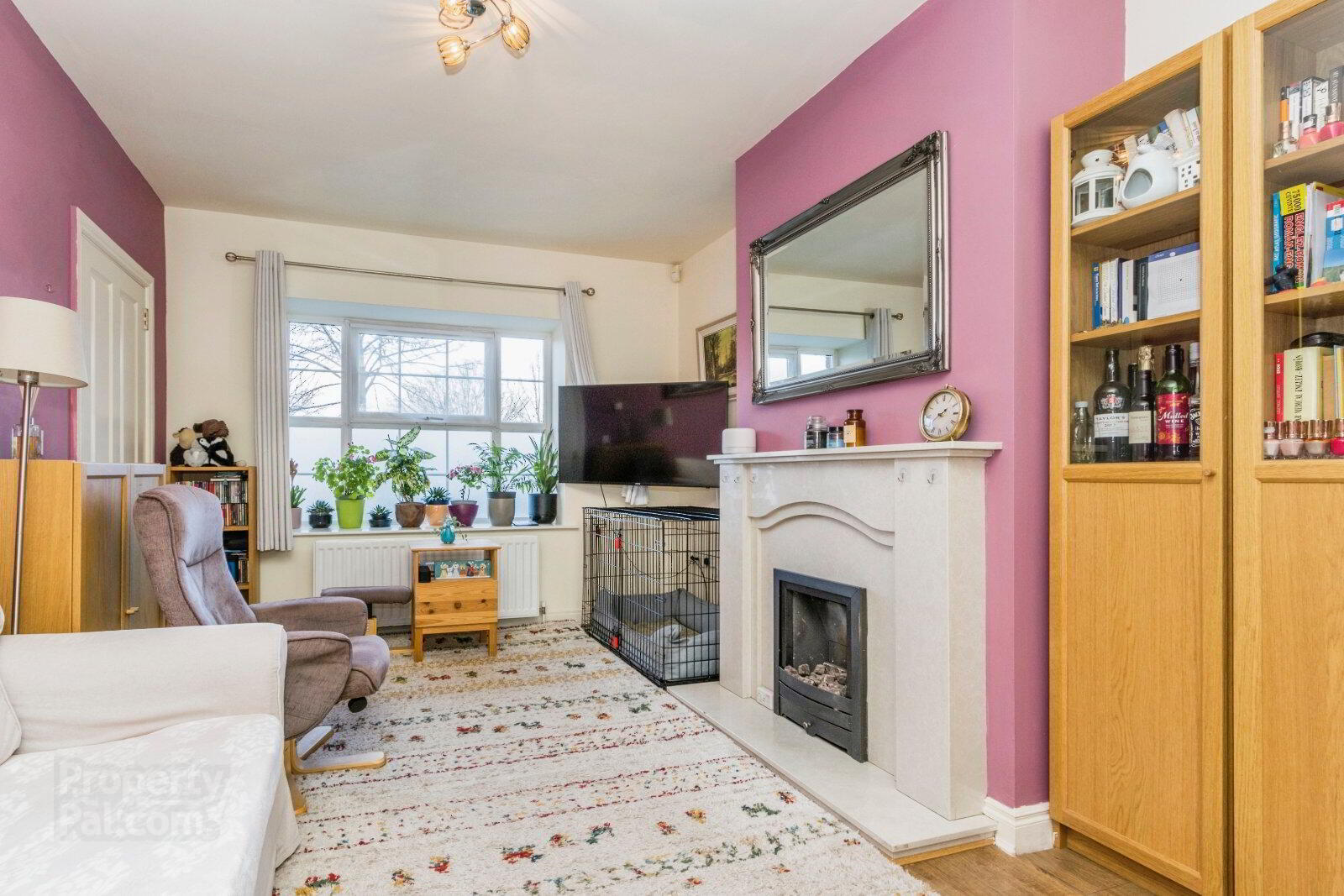


4 Quillyburn Lane,
Dromore, BT25 1TG
4 Bed Semi-detached House
Sale agreed
4 Bedrooms
3 Bathrooms
1 Reception
Property Overview
Status
Sale Agreed
Style
Semi-detached House
Bedrooms
4
Bathrooms
3
Receptions
1
Property Features
Tenure
Freehold
Energy Rating
Broadband
*³
Property Financials
Price
Last listed at Asking Price £215,000
Rates
£1,213.08 pa*¹
Property Engagement
Views Last 7 Days
194
Views Last 30 Days
2,315
Views All Time
11,392

Features
- Impressive Semi-Detached Villa
- Entrance Hall/ WC
- Living Room With Feature Fireplace
- Modern Fitted Kitchen/ Dining
- Four Bedrooms
- Family Bathroom Suite
- Separate Shower Room
- Oil Fired Heating/ Double Glazing
- Delightful Rear Enclosed Gardens
- Good A1 Access and Convenient To Dromore Town
Semi-detached 4-bedroom house with garden, perfect for families. This property boasts a spacious living area, modern kitchen. Located in a sought-after neighbourhood close to schools and amenities. Don't miss out on this fantastic opportunity.
Located in a sought-after residential area within Dromore, this stunning semi-detached house offers a perfect blend of modern living and traditional charm.
Boasting four spacious bedrooms, this property is ideal for families looking for a comfortable and functional home. The ground floor features a bright and airy living room, a stylish kitchen with integrated appliances, and a dining area that opens up to a beautifully enclosed garden, perfect for outdoor entertaining.
The first floor comprises two generously sized bedrooms and a family bathroom, while the top floor offers a luxurious master bedroom and a further double bedroom plus shower room. Additional benefits include off-street parking and easy access to local amenities, schools, and transport links.
Don't miss out on the opportunity to make this house your dream home. Contact us today to arrange a viewing.
- Entrance Hall
- Tiled flooring, alarm system.
- WC
- Low level WC, wash hand basin.
- Living Room
- 4.47m x 3.2m (14'8" x 10'6")
Feature fireplace, laminate flooring - Kitchen/ Dining
- 5.28m x 3.1m (17'4" x 10'2")
Extensive range of modern fitted high and low level units, laminate work tops, single drainer stainless sink unit, built-in ceramic hob and electric coven, over head extractor fan, wall and floor tiling, open to casual dining area. - Landing
- Bedroom 3
- 4.24m x 3.23m (13'11" x 10'7")
- Bedroom 4
- 3.35m x 3.23m (10'12" x 10'7")
- Bathroom
- White suite comprising panelled bath, wash hand basin, low level WC, wall and floor tiling.
- Landing
- Bedroom 1
- 5.3m x 3.3m (17'5" x 10'10")
Into dormer. - Bedroom 2
- 4.32m x 3.2m (14'2" x 10'6")
- Shower Room
- Separate shower cubicle with shower unit, low level WC, wash hand basin.
- Rear Enclosed Gardens
- Note To Purchasers
- CUSTOMER DUE DILIGENCE As a business carrying out estate agency work, we are required to verify the identity of both the vendor and the purchaser as outlined in the following: The Money Laundering, Terrorist Financing and Transfer of Funds (Information on the Payer) Regulations 2017 - https://www.legislation.gov.uk/uksi/2017/692/contents To be able to purchase a property in the United Kingdom all agents have a legal requirement to conduct Identity checks on all customers involved in the transaction to fulfil their obligations under Anti Money Laundering regulations. We outsource this check to a third party and a charge will apply of £20 + Vat for each person.




