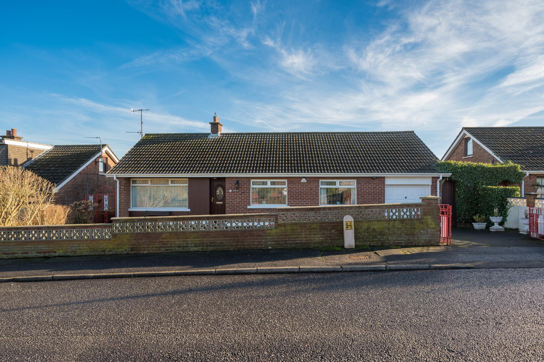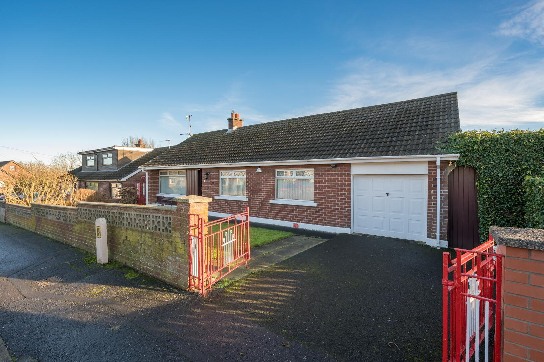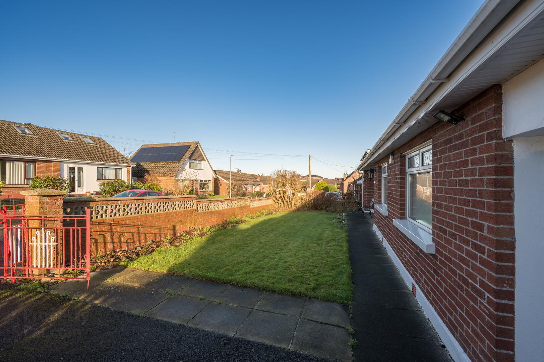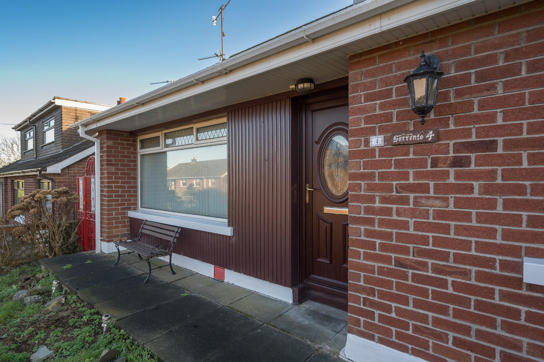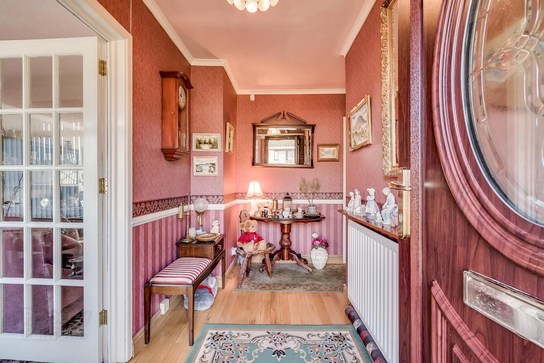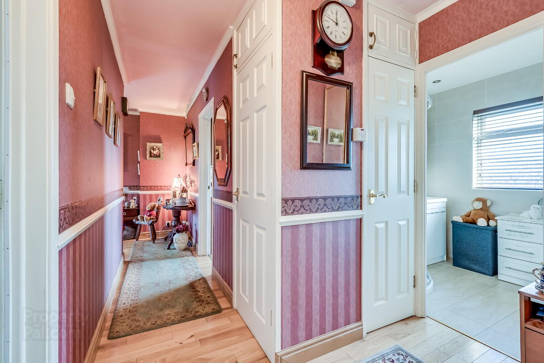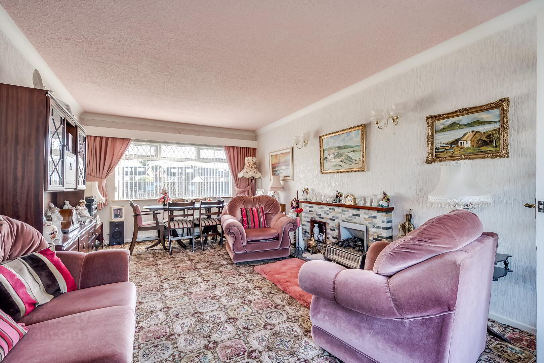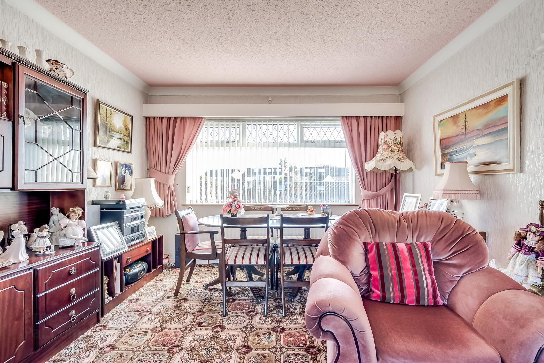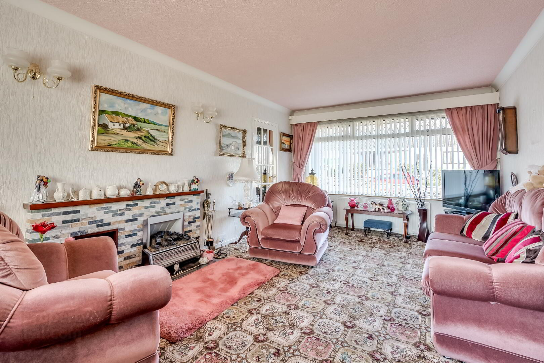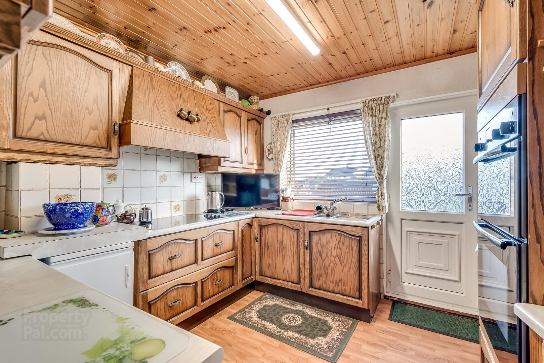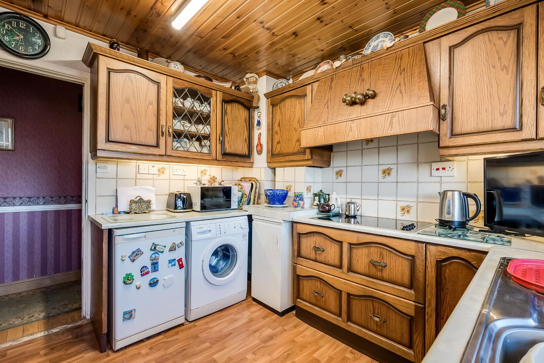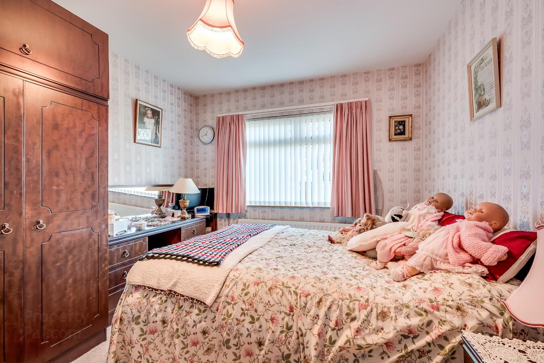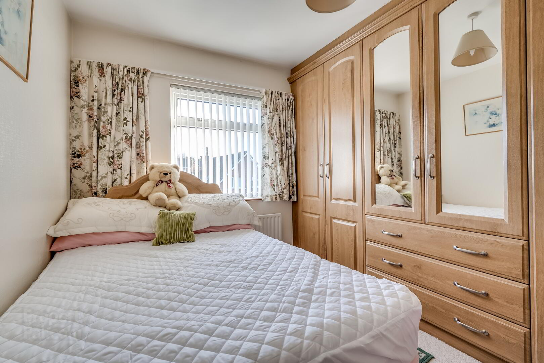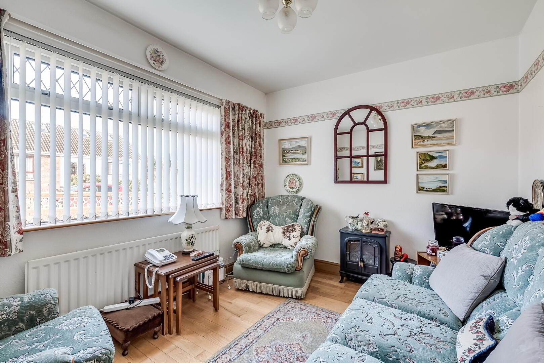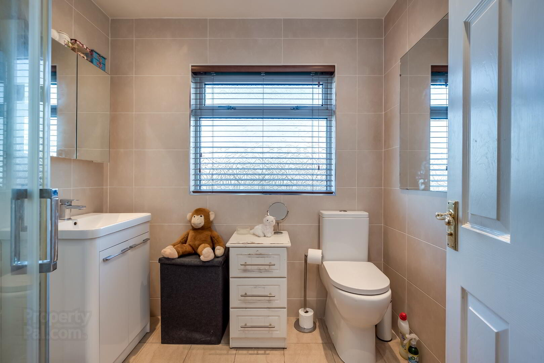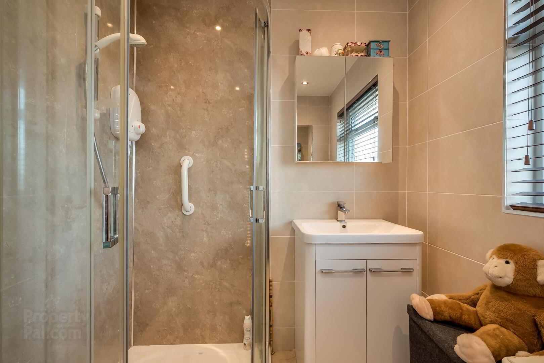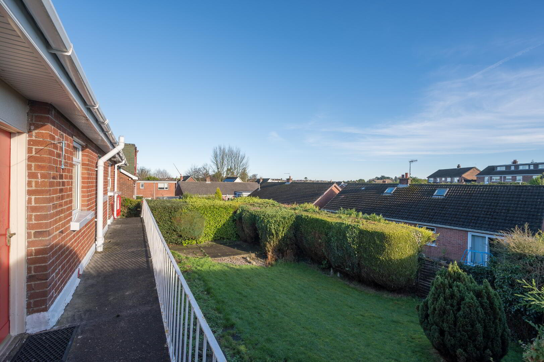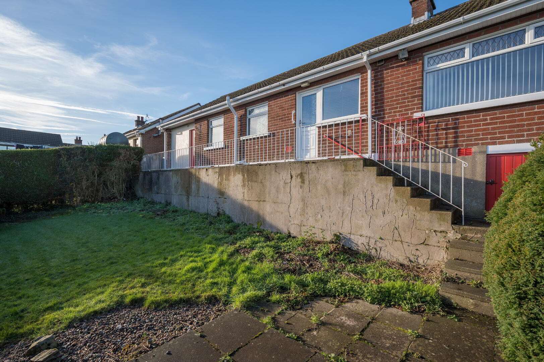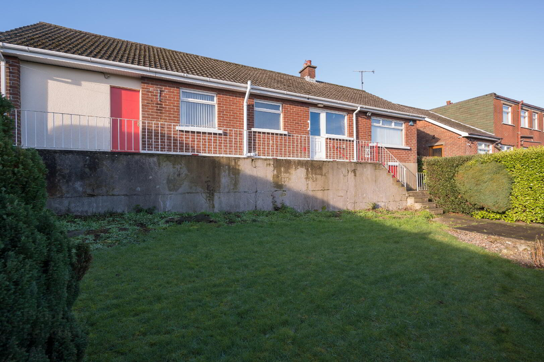4 Queensbrae,
Carryduff, Belfast, BT8 8NR
3 Bed Detached Bungalow
Offers Around £265,000
3 Bedrooms
1 Bathroom
1 Reception
Property Overview
Status
For Sale
Style
Detached Bungalow
Bedrooms
3
Bathrooms
1
Receptions
1
Property Features
Tenure
Leasehold
Energy Rating
Heating
Oil
Broadband
*³
Property Financials
Price
Offers Around £265,000
Stamp Duty
Rates
£1,319.21 pa*¹
Typical Mortgage
Legal Calculator
Property Engagement
Views Last 7 Days
1,060
Views Last 30 Days
2,631
Views All Time
12,210
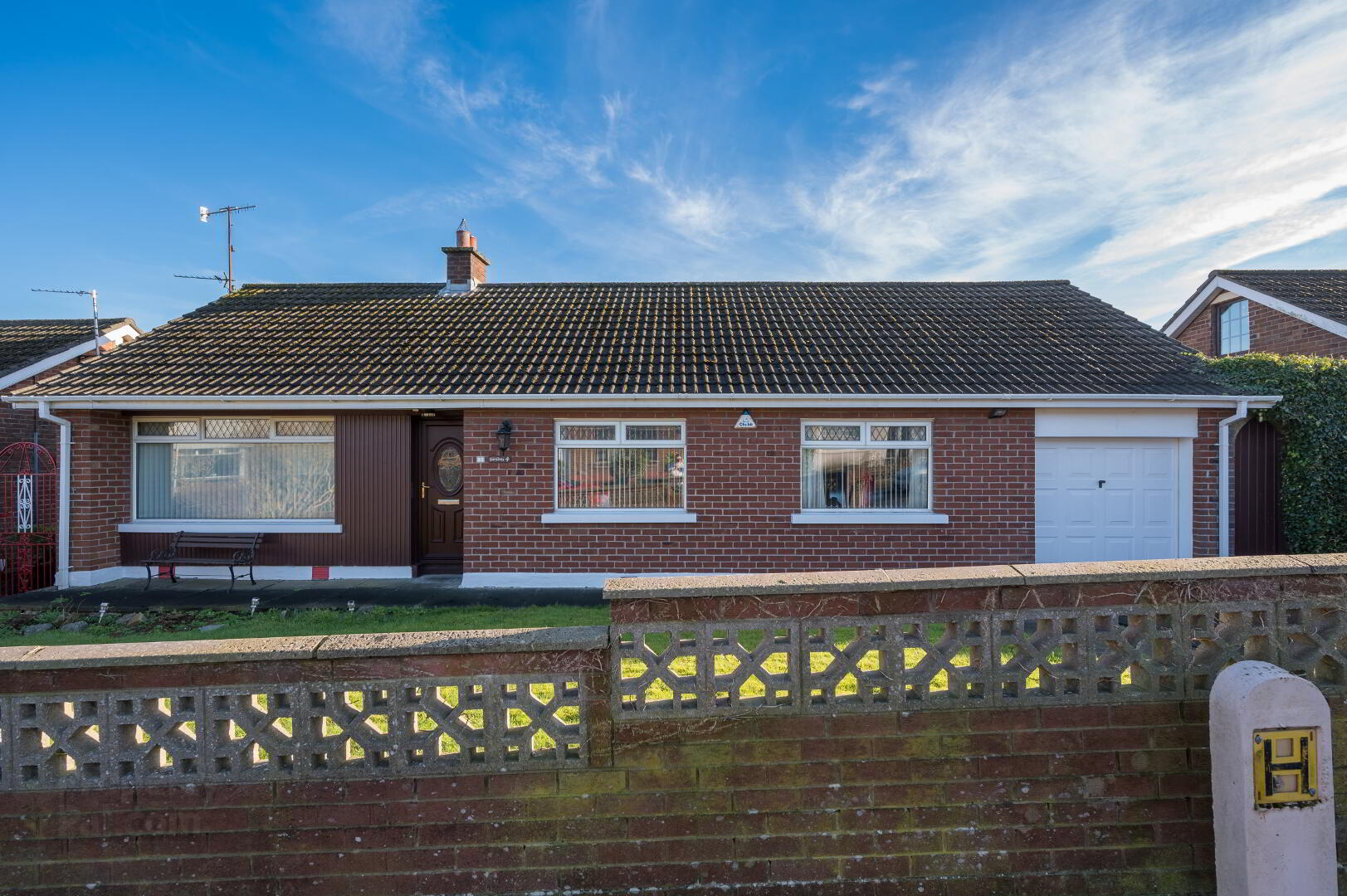
This is a excellent detached bungalow, of solid construction, in a mature setting, highly regarded and where properties seldom are offered for sale. Situated in a residential part of the village without much passing traffic yet with a convenience to the centre of the village and all it that offers. Bright, well planned accommodation, all on the ground floor with good room sizes and manageable garden space with well screened boundaries. Of particular interest to anyone seeking to downsize. The property offers either TWO of THREE bedrooms and ONE or TWO reception depending on requirements with an includes an excellent through lounge and a comfortable working with includes some appliances and a deluxe modern shower room. Oil fired central heating installed. The attractive finished brick elevations are easily maintained and enhanced further by the white Upvc double glazed window fames and the low Upvc clad soffits and fascia boards. In addition there many are numerous special features internally to include white oak solid flooring to the hall, ceiling cornices to some rooms, internal white pre finished room doors or glass pane to others, fitted bedroom furniture to main bedroom. Inspection is highly recommended.
* Excellent detached Bungalow
* Spacious ground floor accomodation
* Three bedrooms depending on requirements or two living rooms
* UPVC windows including soffits & facia
* Attached Garage with enclosed rear garden
* Delux shower Room (no bath)
Entrance Hall: mahogany UPVC front door with decorative viewing pane, leading into:
L shaped hallway: feature solid oak wood flooring and useful storage cupboard with cloaks space.
Excellent Living Room with Dining Area: 21/10 x 11/8 with large window space front and back enjoying a pleasant outlook over the gardens, concealed pelmet lighting above each. Attractive fireplace with tiled front and tiled hearth, inset electric fire so fireplace has not been tested.
Compact Kitchen: 9/10 x 10/0 a range of high- & low-level medium Oak kitchen units with decorative brass handles, with light Formica worktops, part tiled walls between units and fluorescent light under, inset one and half stainless steel bowl with mixer taps, fitted appliances by Bosch include a built in eye level double oven with separate large four ringed black ceramic hob with extractor. Separate under work counter fridge and space for automatic washing machine. Wooden panelled pine ceiling with fluorescent light strip, breakfast bar. .
Bedroom 1: 12/2 x 9/6 Master Bedroom with UPVC window to front of property, centre ceiling light, single panelled radiator ample double sockets
Bedroom 2: 11/8 x 9/0 Light wooden flooring same as hall, optional living room or TV room
Bedroom 3: 7/7 x 10/7 UPVC window to rear, centre ceiling light, single panelled radiator, built in light oak laminate wardrobes and drawers mirror fronts to part.
Deluxe Shower Room: Modern fully tiled walls bathroom and contrasting light beige ceramic floor tiles. UPVC window to rear, three piece bathroom suite which includes a floor assessed corner position shower cubicle with electric Mira vigour shower, white close coupled W.C with push button cistern, white modern bathroom sink cupboard, with large rectangular sink and chrome mono tap, the bathroom also benefits from a large chrome heated towel rail, wall mounted bathroom cabinet Separate Hot-press on hallway with water cylinder and emersion heater.
Central Heating: Oil fired central heating is installed.
Integral Garage: 8/5 x 23/1 with up and over door plus rear pedestrian garage door.
Front Garden: Enclosed with red brick wall and metal entrance gates leading to a tarmac driveway, flagged pathway around front of property with front lawn area. Wooden garden gate leading to rear garden
Rear Garden: enclosed rear garden, with lawn and mature shrubs, private well screed boundaries.
Tenure: Leasehold subject to an modest annual rent ground rent
Rates: Land & Property Services website confirms a Capital Value of £145,000-00 upon which information Lisburn & Castlereagh City Council have charged domestic rates of £1,261050 in respect of the year commencing 01 April 2024.
Viewing: Strictly by appointment with our office telephone 028 9081 2422 or email: [email protected]
EPC: E45/C69

