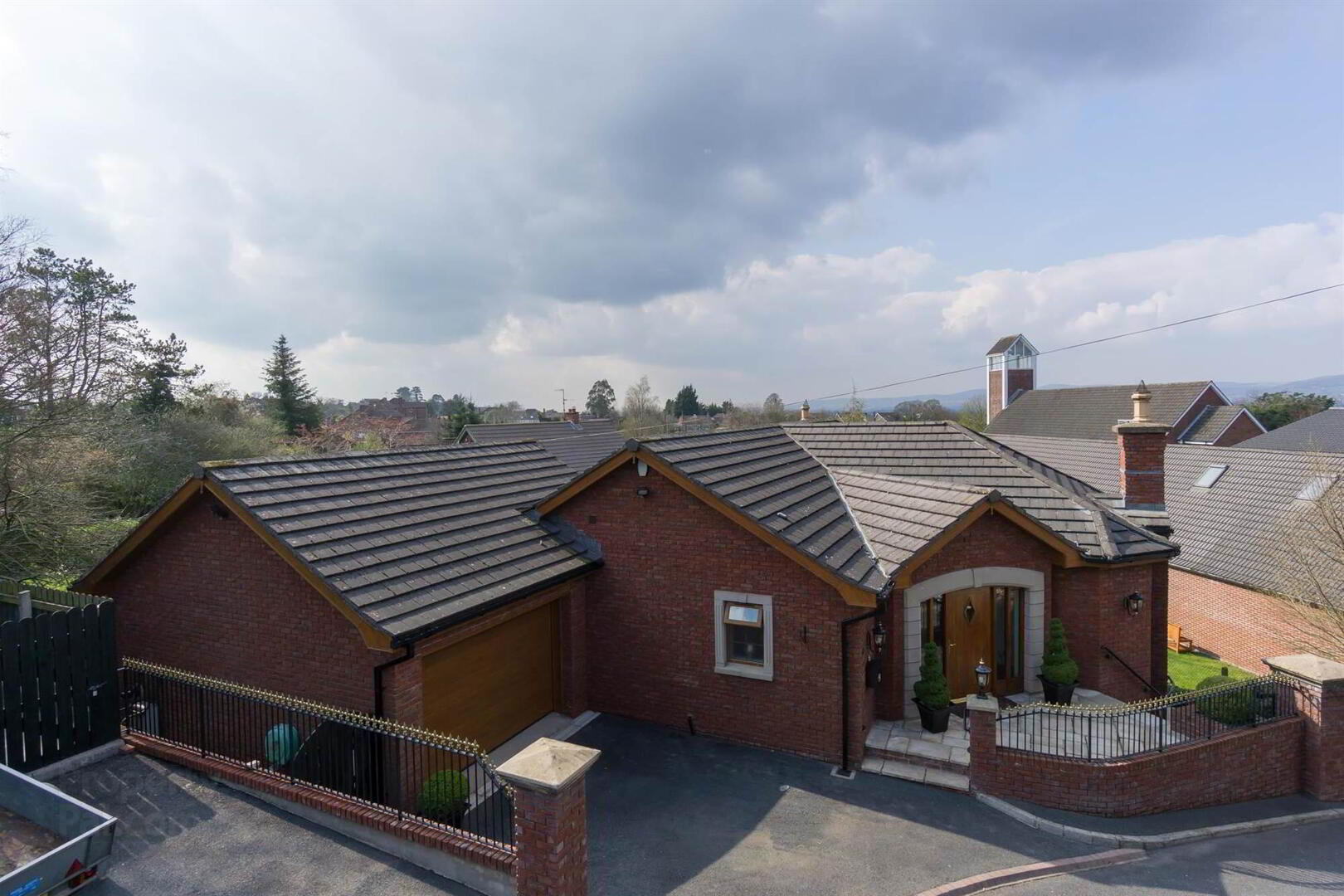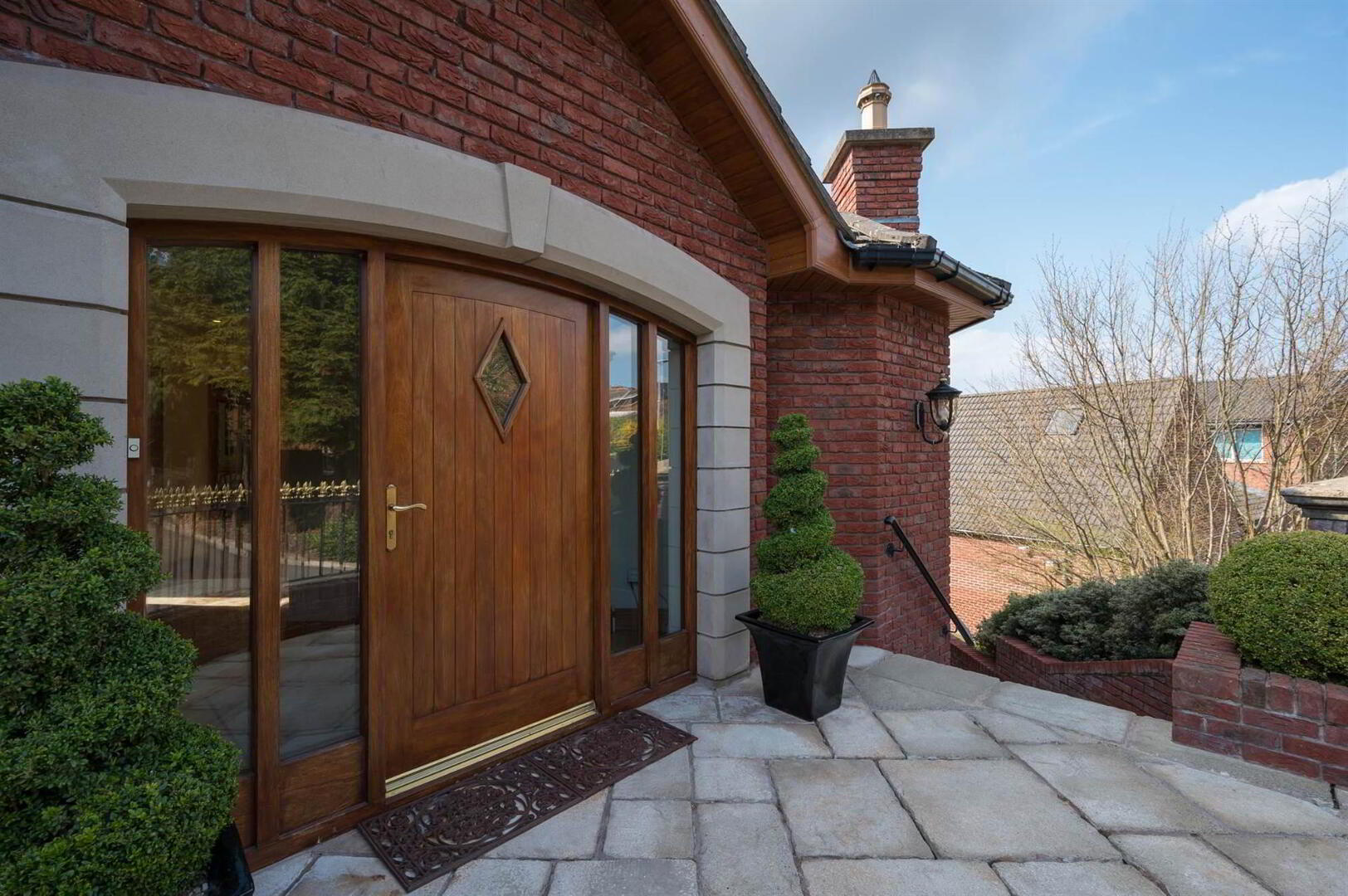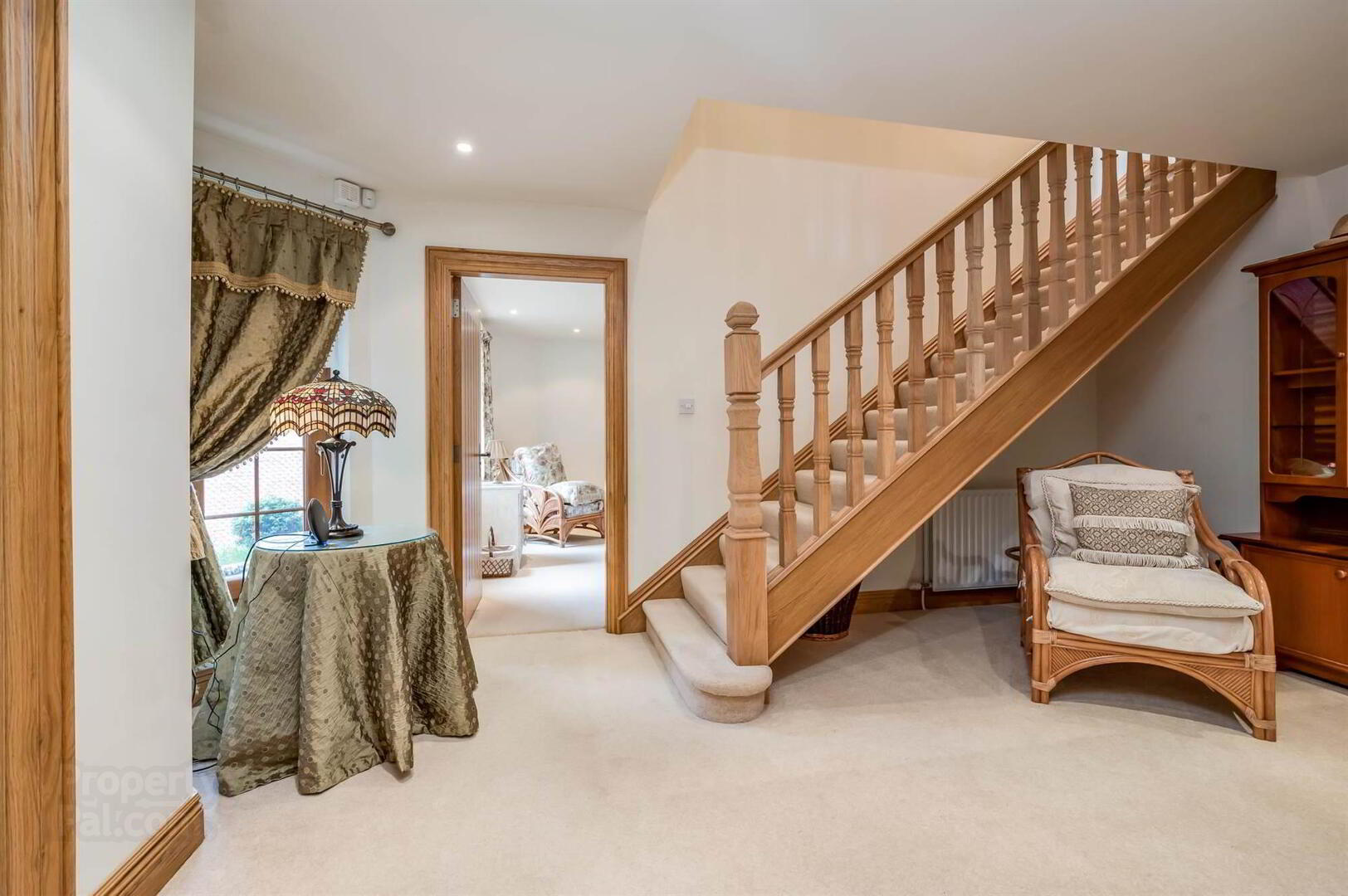


4 Myrtledene Drive,
Saintfield Road, Belfast, BT8 4GQ
4 Bed Detached House
Offers Over £635,000
4 Bedrooms
4 Receptions
Property Overview
Status
For Sale
Style
Detached House
Bedrooms
4
Receptions
4
Property Features
Tenure
Not Provided
Energy Rating
Heating
Oil
Property Financials
Price
Offers Over £635,000
Stamp Duty
Rates
£3,480.00 pa*¹
Typical Mortgage
Property Engagement
Views Last 7 Days
408
Views Last 30 Days
1,664
Views All Time
48,948

Features
- Magnificent Family Home in Prime Residential Location
- Convenient Access to City Centre (3 Miles) & Range of Local Shopping Centres
- Proximity to Several Well Thought of Local Primary Schools
- Living Room, Family Room, Sun Room & Dining Room
- Outstanding Solid Oak Kitchen Units & Granite Work Surfaces
- Utility Room, Large Bathroom on Both Levels
- 4 Excellent Bedrooms, Master with Ensuite Shower Room
- Exceptional South Facing Verandah
- Oil Fired Central Heating (Pressurised System)
- Internal Woodwork in Solid Oak
- Large Integral Garage/Outside 'Compound' Storage Area
- uPVC Oak Effect Double Glazed Windows
- The Internal Ambiance & Charm will have Wide Raging Appeal
Meticulously presented throughout the bright, well proportioned accommodation comprises, four main reception rooms, a magnificent modern kitchen with separate utility room are complemented on the lower level by four bedrooms, the master benefits from an ensuite shower room, two bathrooms, a cloakroom and walk-in clothes storage complement the spacious living accommodation.
In addition the property benefits from uPVC oak effect double glazed windows, oil fired central heating, superb south facing verandah and integral garage. We can highly recommend an internal inspection.
Ground Floor
- Front door to . . .
- ENTRANCE HALL:
- Solid oak strip flooring
- CLOAKROOM:
- Low fush wc, wash hand basin in modern vanity unit with mixer tap, extractor fan, fully tiled walls, ceramic tiled floor.
- LIVING ROOM:
- 6.7m x 4.8m (21' 12" x 15' 9")
Solid wood strip flooring, feature limestone fireplace surround and mantle, tiled hearth, low voltage spotlights. - MAGNIFICENT MODERN KITCHEN:
- 6.12m x 4.m (20' 1" x 13' 1")
Magnificent range of high and low level units, plate rack, wine rack, integrated Bosch microwave, Rangemaster with 5 ring gas hob, hotplate, two ovens, grill and heating drawer, integrated dishwasher, polished granite work surfaces, stainless steel 1.5 bowl sink unit with granite drainer, island unit with breakfast bar area, three electronically controlled Velux windows, feature brick porcelain tiled floor. Open archway to . . . - DINING ROOM:
- 5.44m x 4.4m (17' 10" x 14' 5")
Porcelain tiled floor, built-in dresser unit, uPVC double French doors to verandah. - UTILITY ROOM:
- 2.04m x 1.9m (6' 8" x 6' 3")
Range of built-in units, stainless steel sink unit with mixer tap, plumbed for washing machine, ceramic tiled floor, door to garage. - VERANDAH:
- 9.5m x 4.m (31' 2" x 13' 1")
Concrete paved sitting and outside dining area. - FAMILY ROOM:
- 5.4m x 4.3m (17' 9" x 14' 1")
Polished limestone fireplace surround and mantle, solid oak strip flooring. Double doors with glazed panels to . . . . - SUN ROOM:
- 5.5m x 3.5m (18' 1" x 11' 6")
Porcelain tiled floor. - FAMILY BATHROOM:
- Corner jacuzzi bath, bidet, close coupled wc, modern wash hand basin in vanity unit with drawers underneath, heated towel rail, ceramic tiled floor, fully tiled walls.
Lower Level
- BEDROOM (2):
- 5.3m x 3.7m (17' 5" x 12' 2")
- MASTER BEDROOM:
- Double built-in Sliderrobe.
- ENSUITE SHOWER ROOM:
- Low flush wc, wash hand basin in vanity unit, thermostatically controlled shower unit.
- BEDROOM (3):
- 4.4m x 4.3m (14' 5" x 14' 1")
- BEDROOM (4)/STUDY:
- 4.05m x 3.7m (13' 3" x 12' 2")
Double built-in Sliderobe. - BATHROOM (2):
- Corner bath with mixer tap and telephone hand shower, bidet, close coupled wc, pedestal wash hand basin, shower cubicle with thermostatically controlled shower unit, ceramic tiled floor, fully tiled walls, heated towel rail.
Outside
- WALK-IN STORE:
- LARGE INTEGRAL GARAGE:
Directions
Saintfield Road heading out of town past Common's Brae take the second left into Myrtledene Road then first right towards Myrtledene Drive.



