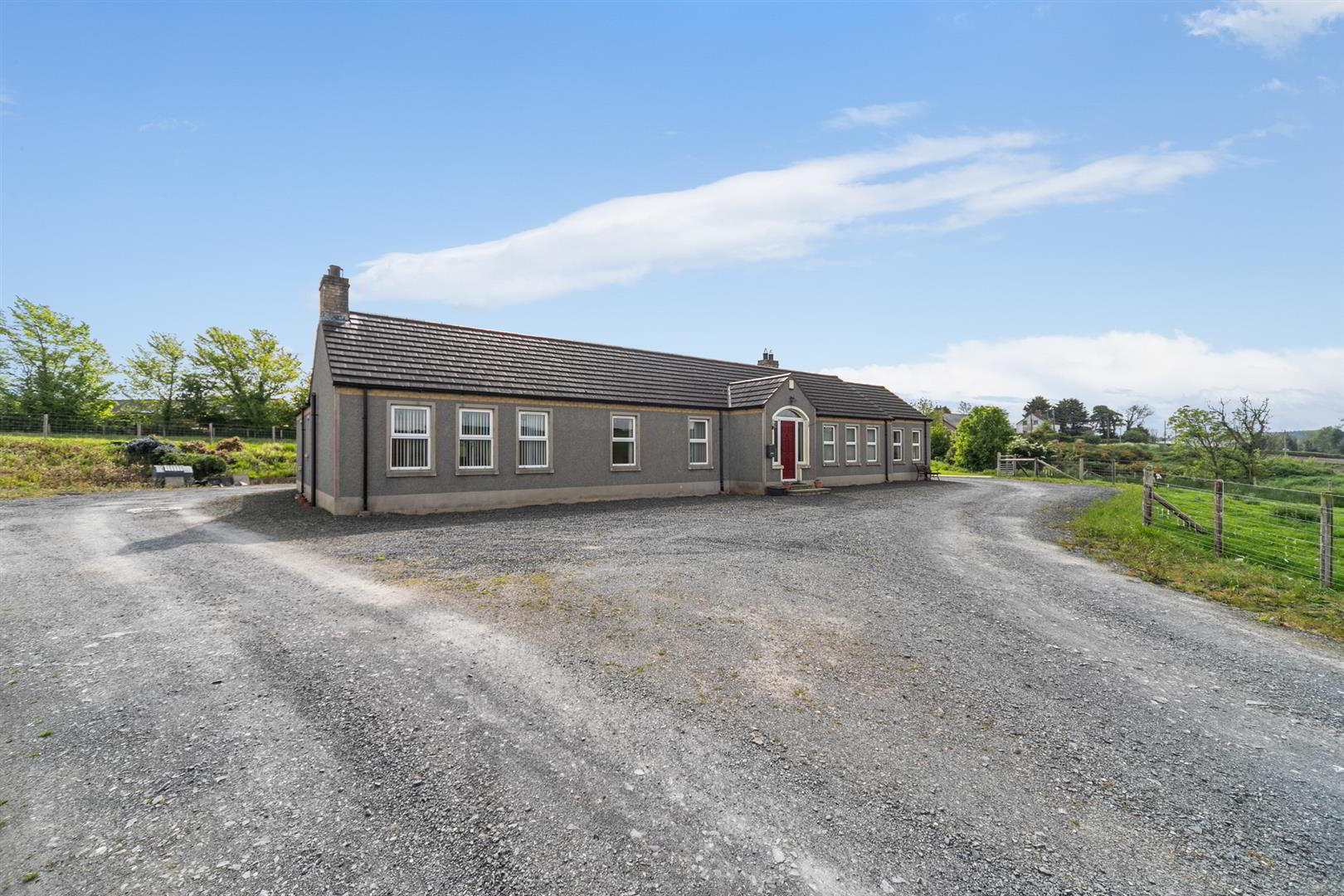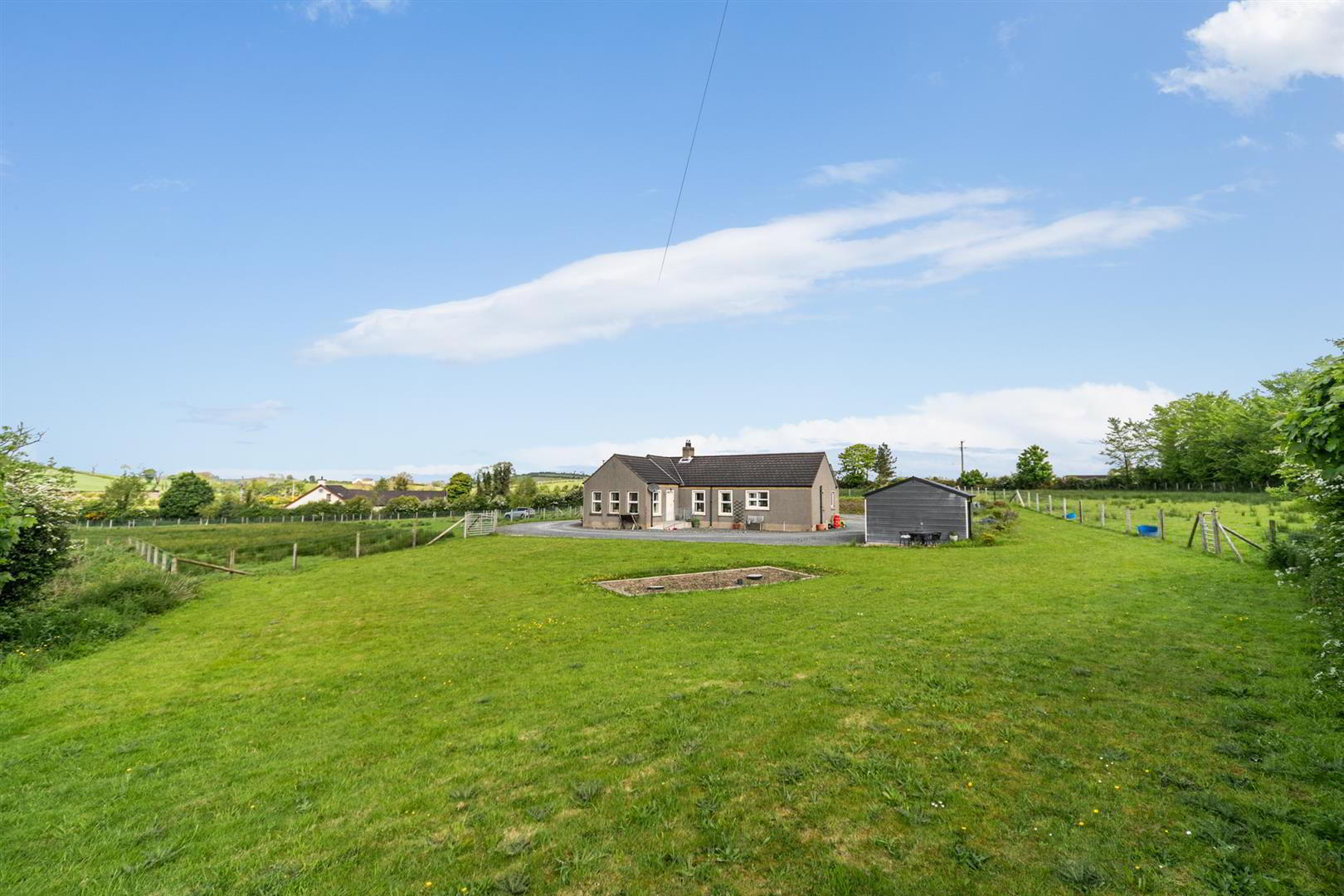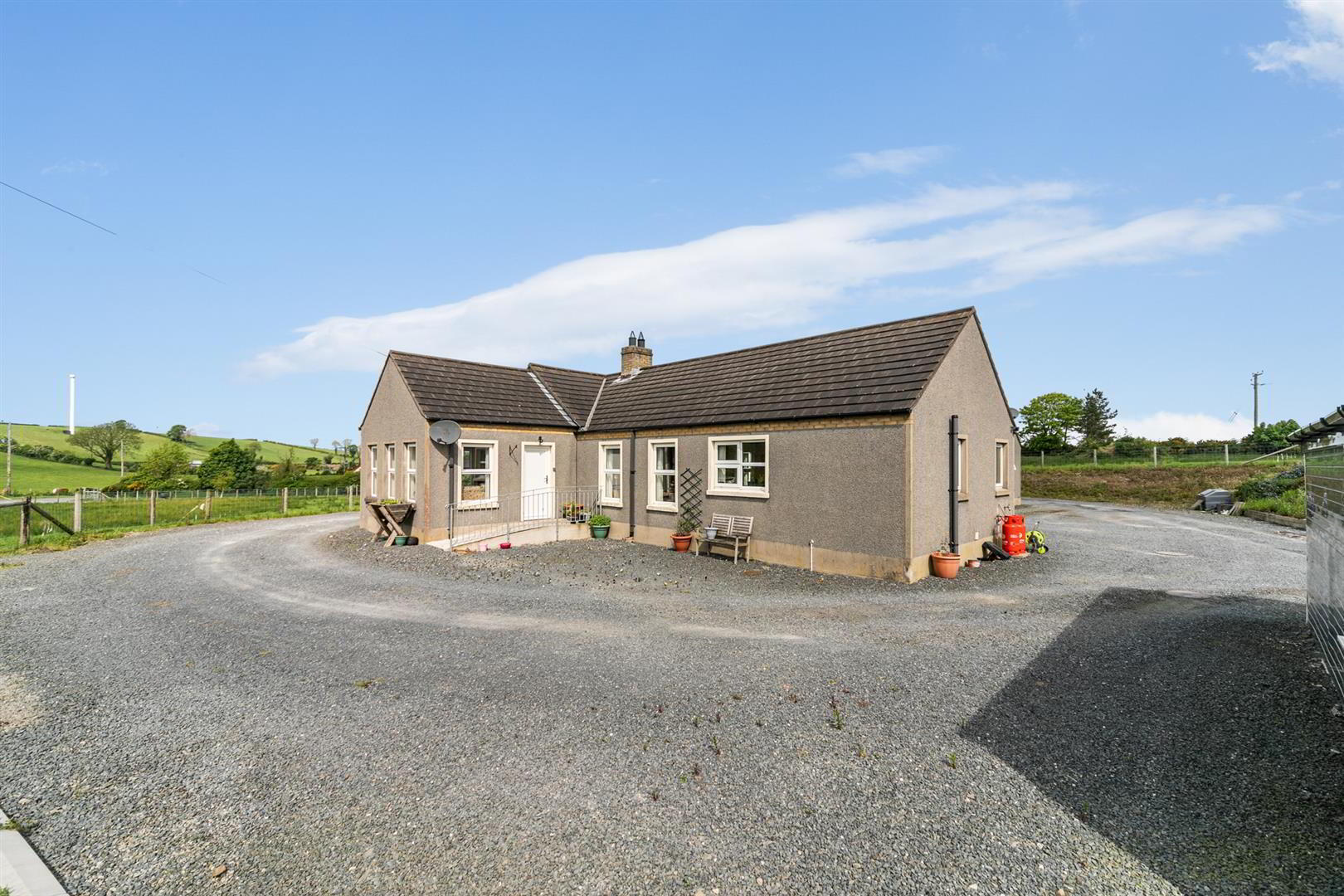


4 Mossvale Road,
Ballynahinch, BT24 8SR
4 Bed Detached Bungalow
Offers Around £399,950
4 Bedrooms
4 Bathrooms
3 Receptions
Property Overview
Status
For Sale
Style
Detached Bungalow
Bedrooms
4
Bathrooms
4
Receptions
3
Property Features
Tenure
Freehold
Energy Rating
Broadband
*³
Property Financials
Price
Offers Around £399,950
Stamp Duty
Rates
£2,235.14 pa*¹
Typical Mortgage
Property Engagement
Views Last 7 Days
1,577
Views Last 30 Days
3,217
Views All Time
19,848

Features
- Detached bungalow
- Circa 2 acres
- Four bedrooms
- Master bedroom ensuite
- Living room
- Kitchen/ dining/ living room
- Sunroom
- Shed
- Utility room
- Well presented
The property comprises spacious reception hall, living room, kitchen with living and dining area, utility room with w.c, sunroom, another w.c, study, four bedrooms, master bedroom with ensuite and dressing room and a family bathroom.
Outside the property further benefits from a detached shed with power and light, ample off street and circa 2 acres of ground surrounding the property.
Family homes of this size and scope are hard to come by, along with the extra ground this is sure to appeal to many, so early viewing is advised.
- Porch 1.24m x 1.96m (4'1" x 6'5")
- Composite front door, with glazed side panels, fan light leading to entrance hall.
- Entrance Hall
- Bright and spacious entrance hall, with pine vaulted ceilings and solid wood flooring.
- Living Room 4.19m x 5.36m (13'9" x 17'7")
- Feature marble fireplace with tiled hearth and wood surround, solid wood flooring.
- Sun Room
- Bright and spacious sunroom to rear, vaulted pine ceilings, wood panelled flooring.
- Kitchen/ Living/ Dining area 7.95m x 5.36m (26'1" x 17'7")
- Open plan living, dining and kitchen area. Vaulted pine ceilings, wood flooring. Brick built feature fireplace housing stove.
Range of high and low level units incorporating island unit with stainless steel sink, integrated dishwasher, storage cupboard and drawers, space for range style gas cooker, tiled splashback, stainless steel extractor fan. - Pantry 2.18m x 1.50m (7'2" x 4'11")
- Walk in pantry with open shelving, space for fridge/freezer. access to roofspace.
- Utility Room 2.18m x 2.90m (7'2" x 9'6")
- Range of high and low level units, stainless steel sink unit, plumbed for washing machine, space for tumble dryer.
- WC 2.18m x 0.76m (7'2" x 2'6")
- low flush wc and pedestal wash hand basin.
- Study 2.82m x 2.59m (9'3" x 8'6")
- Front facing.
Access floored roofspace. - Hallway 1.30m x 8.37m (4'3" x 27'6")
- Hotpress 0.61m x 1.40m (2'0" x 4'7")
- Cloakroom/ W.C 1.22m x 2.59m (4'0" x 8'6")
- White suite comprising low flush wc, wash hand basin with vanity unit.
- Bedroom 1 4.11m x 3.05m (13'6" x 10'0")
- Front facing room.
- Bedroom 2 3.05m x 5.38m (10'0" x 17'8")
- Front facing room
- Walk-in Wardrobe 2.29m x 1.27m (7'6" x 4'2")
- En-suite 1.35m x 2.76m (4'5" x 9'1")
- White suite comprising low flush wc, wash hand basin, heated towel rail, tiled flooring, panelled walls and pvc tongue and groove ceiling.
- Bathroom
- White suite comprising low flush wc, pedestal wash hand basin, panelled bath, separate shower, heated towel rail. panelled walls and pvc tongue and groove ceiling, tiled flooring.
- Bedroom 3 4.04m x 2.76m (13'3" x 9'1")
- Rear facing room.
- Bedroom 4 2.90m x 2.62m (9'6" x 8'7")
- Rear facing room.
- Shed
- Power and light.
- Outside
- The property is approached by a stone driveway with ample off street parking. The property is surrounded by approximately 2 acres of land, perfect for someone with equestrian interests.



