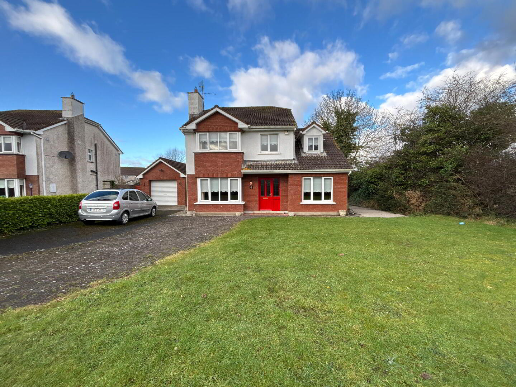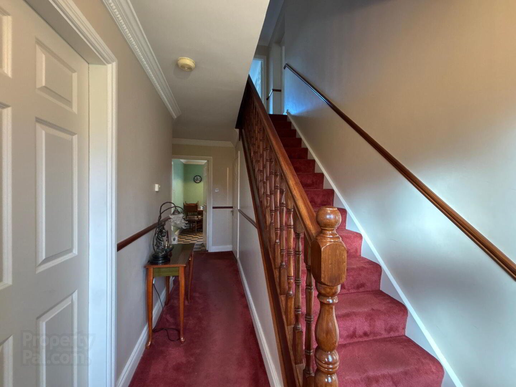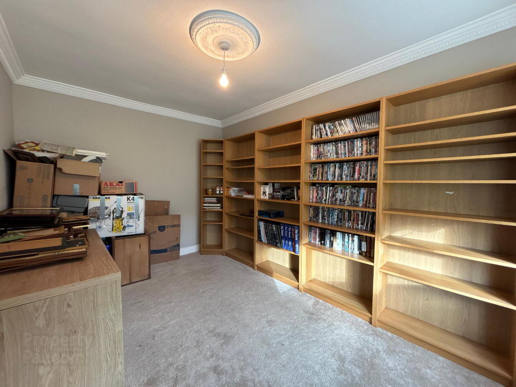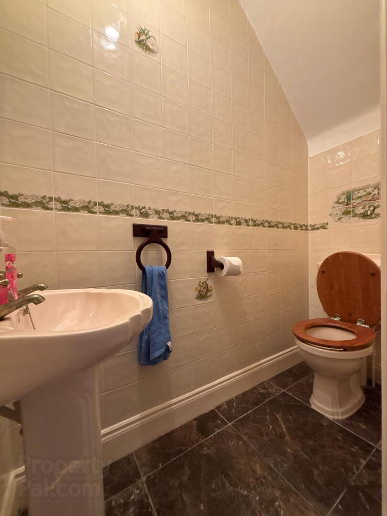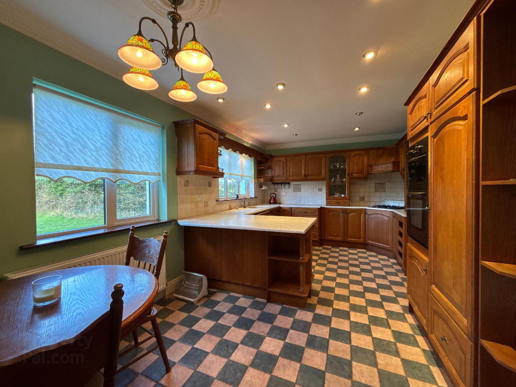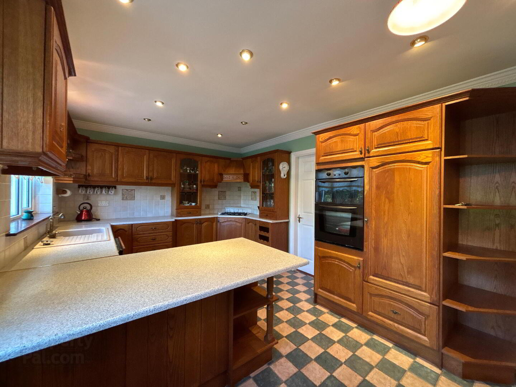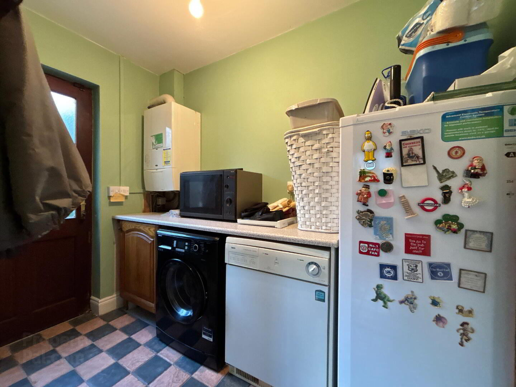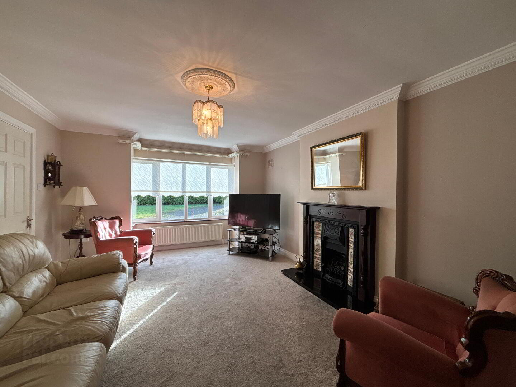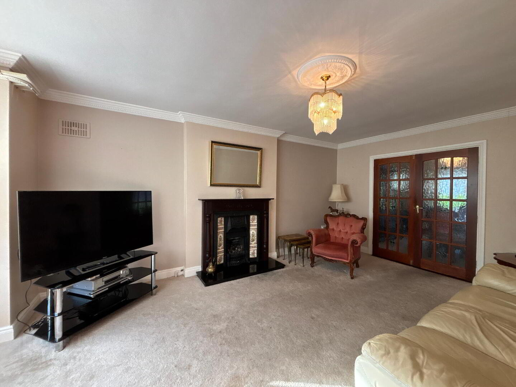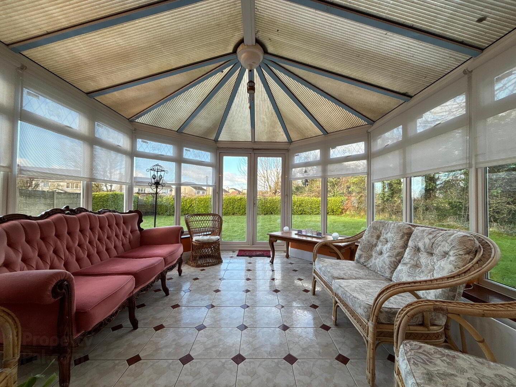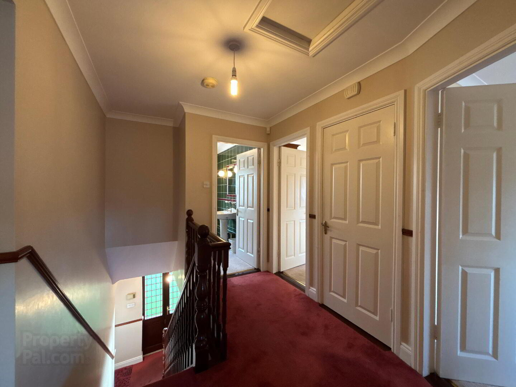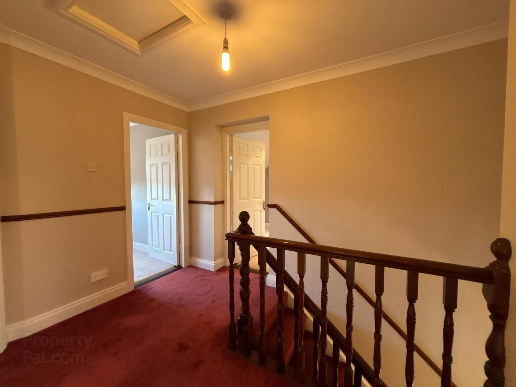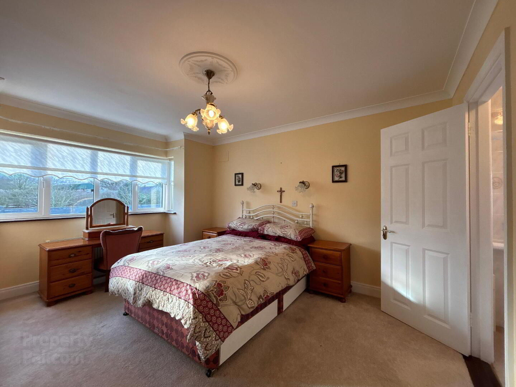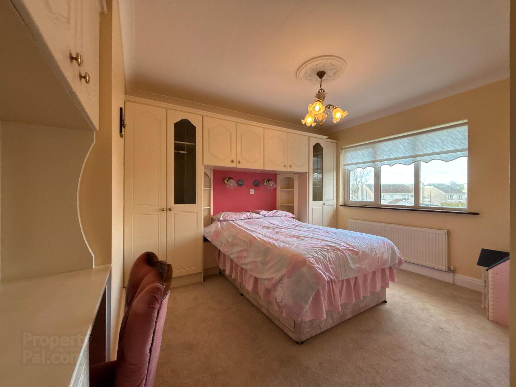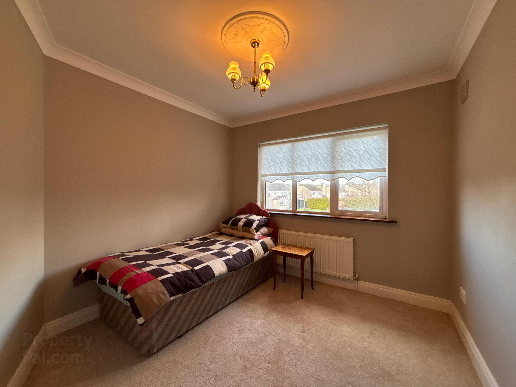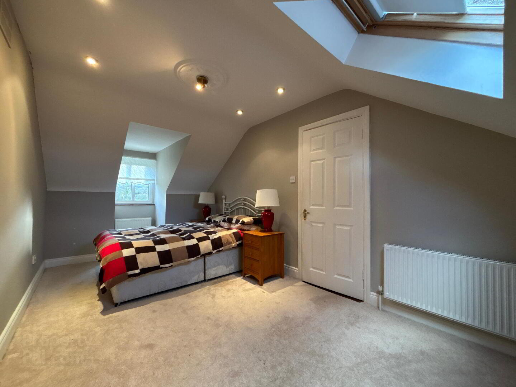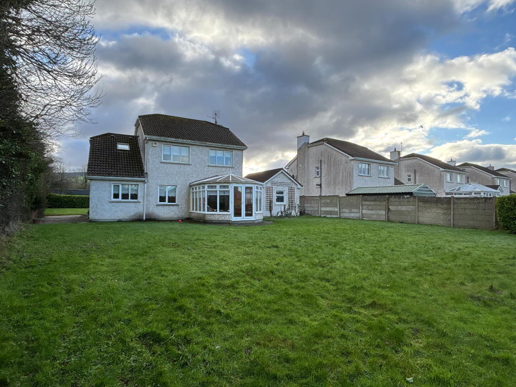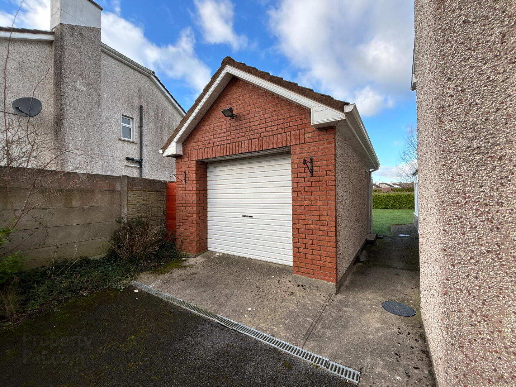4 Meadowlands,
Moangarriff, Clonmel, E91A4E2
5 Bed Detached House
Price €445,000
5 Bedrooms
3 Bathrooms
Property Overview
Status
For Sale
Style
Detached House
Bedrooms
5
Bathrooms
3
Property Features
Size
159 sq m (1,711.5 sq ft)
Tenure
Not Provided
Energy Rating

Property Financials
Price
€445,000
Stamp Duty
€4,450*²
Property Engagement
Views Last 7 Days
18
Views Last 30 Days
95
Views All Time
565
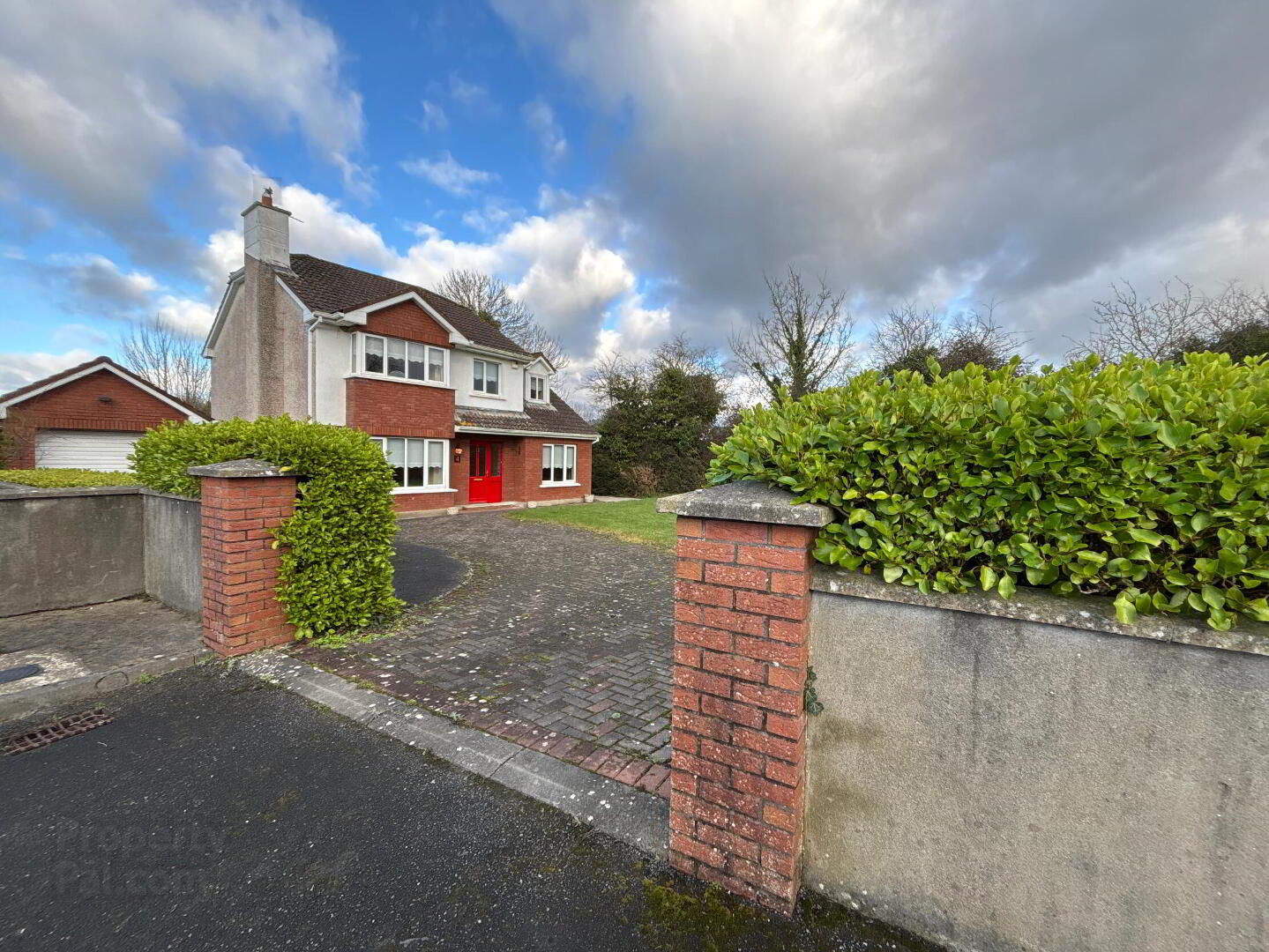
Features
- Excellent spacious 5 bedroom residence in this most sought after of locations
- In excellent decorative order throughout
- Benefit of a detached garage , and a conservatory extension
- Situated on a large corner site garden
- Close to all local amenities
- Mains Gas, Mains water, Mains sewage, ESB Connected with excellent Broadband availability
Accommodation
Entrance Hall
5.20m x 1.75m Carpet flooring, carpet staircase, W.C thereof.
WC
0.70m x 1.30m Tiled floor to ceiling, W.C, W.H.B
Sitting Room
5.60m x 3.80m Carpet flooring, gas fire, large bay window to the front
Bedroom 1
2.55m x 4.15m Carpet flooring and a large window overlooking the front garden. Currently used as a home office.
Kitchen
5.35m x 3.15m Tiled flooring along with a tiled backsplash. Units at eye and floor level with integrated appliances such as a cooker, oven and extractor fan. There are large windows overlooking the rear garden allowing ample natural light.
Utility Room
1.50m x 2.60m Tiled flooring, Plumbed for washer and dryer. Door to rear.
Dining Room
3.20m x 3.30m In the dining room you have carpet flooring, along with double doors to the sitting room area as well as a very spacious sun room to the rear.
Sunroom
4.00m x 3.50m Tiled flooring and a surrounding of double glazed PVC windows and double doors to the rear garden .
First Floor
Landing
2.85m x 2.20m Carpet flooring, Hot-press thereof.
Bathroom
2.40m x 2.10m Tiled walls, W.C, W.H.B, Bath and shower.
Bedroom 2
4.20m x 3.50m Carpet flooring, built in wardrobes and a window overlooking the front garden. In this particular bedroom you have an En-Suite.
En-suite
1.00m x 2.60m Tiled walls, W.C, W.H.B and shower.
Bedroom 3
2.80m x 3.30m Carpet flooring, built in wardrobes and a window overlooking the rear garden.
Bedroom 4
2.70m x 2.75m Carpet flooring and a window overlooking the rear garden.
Bedroom 5
2.60m x 5.00m Carpet flooring, window overlooking the front garden along with a Velux window to the rear.
Outside
The home is located on a large corner site with a spacious garden with the benefit of a large detached garage. The property also has the benefit of off street parking for multiple cars.Directions
Located on the outskirts of Clonmel with easy access to all points of Clonmel, just off the By pass and the M8 just minutes away.
BER Details
BER Rating: C3
BER No.: 118141456
Energy Performance Indicator: Not provided

