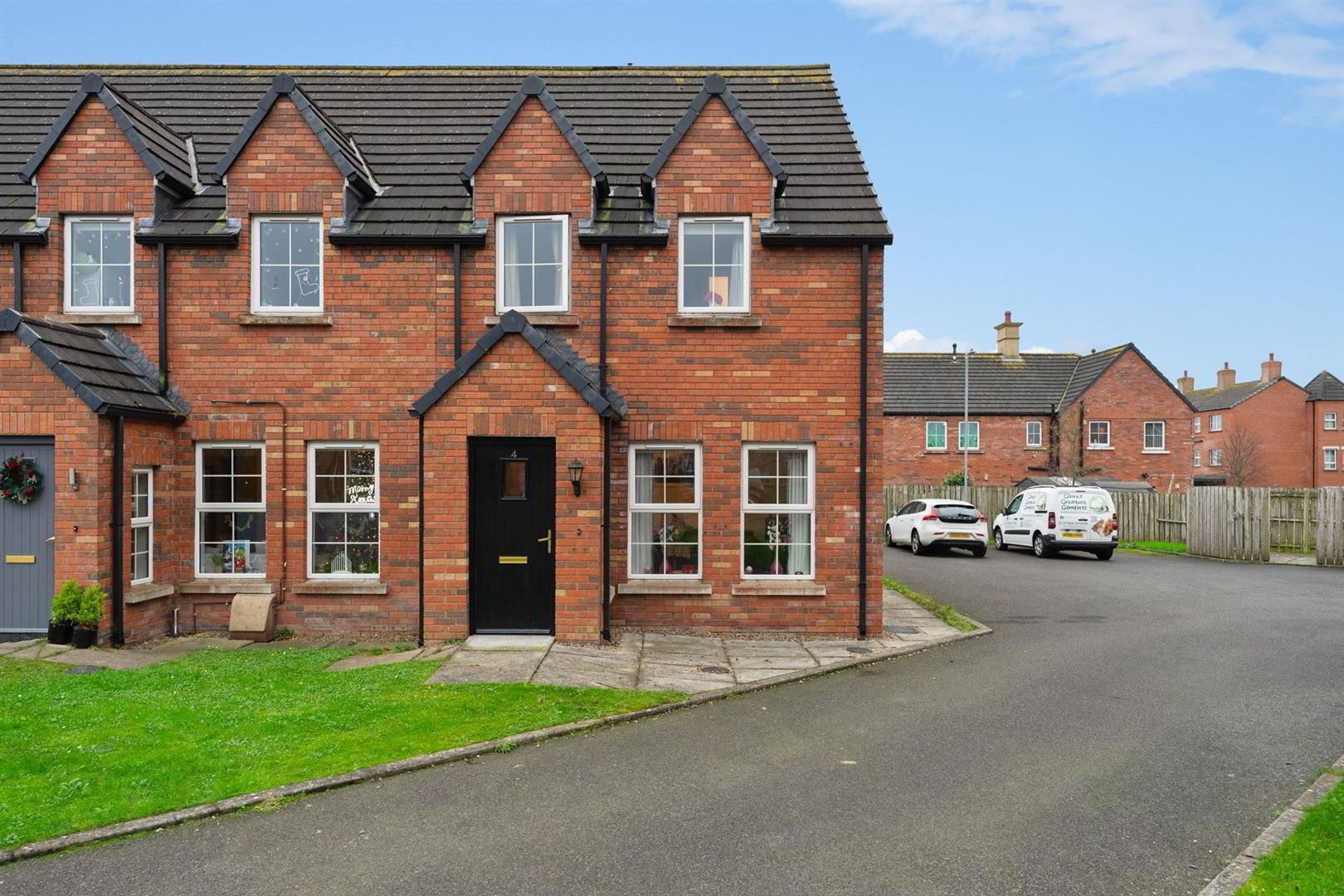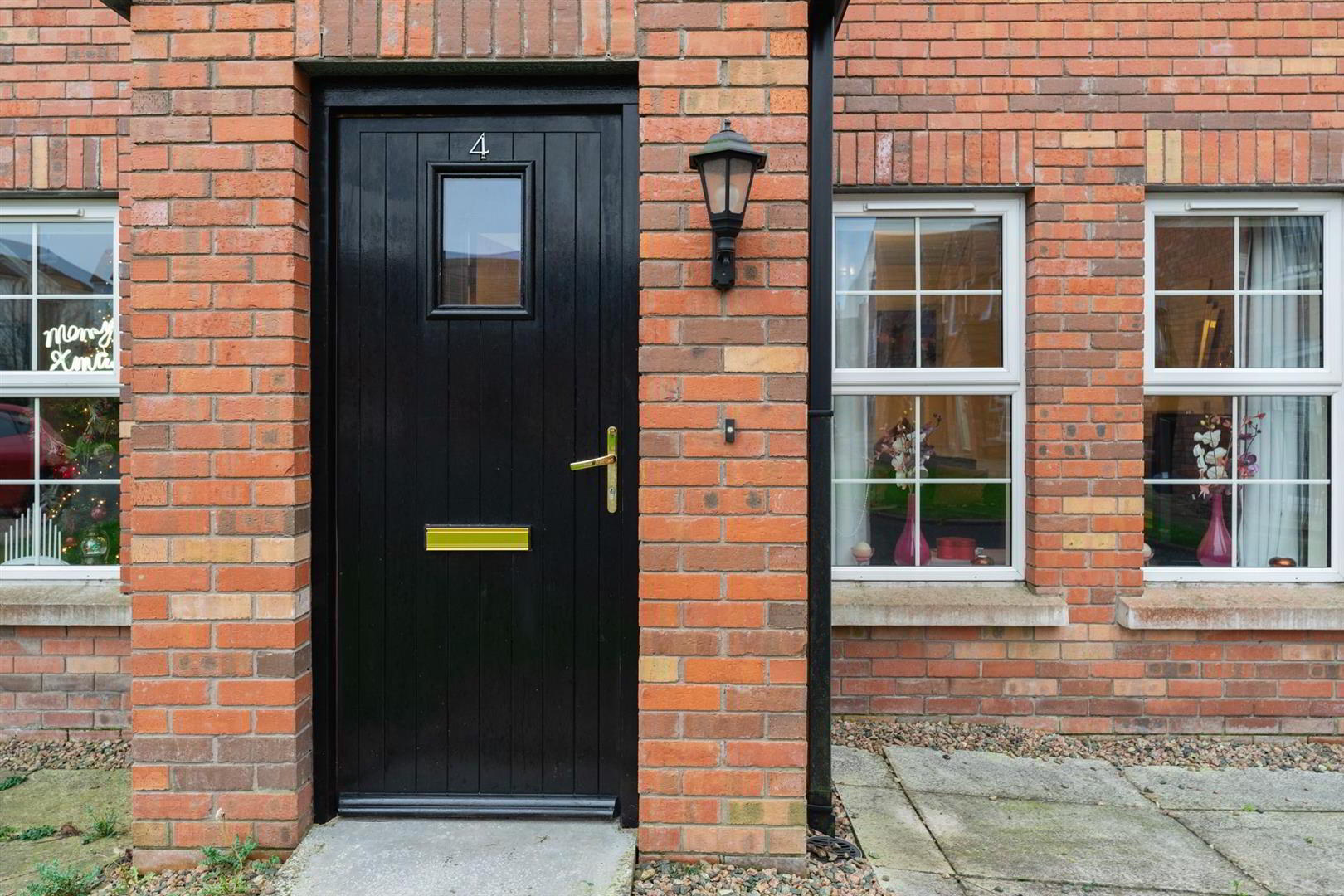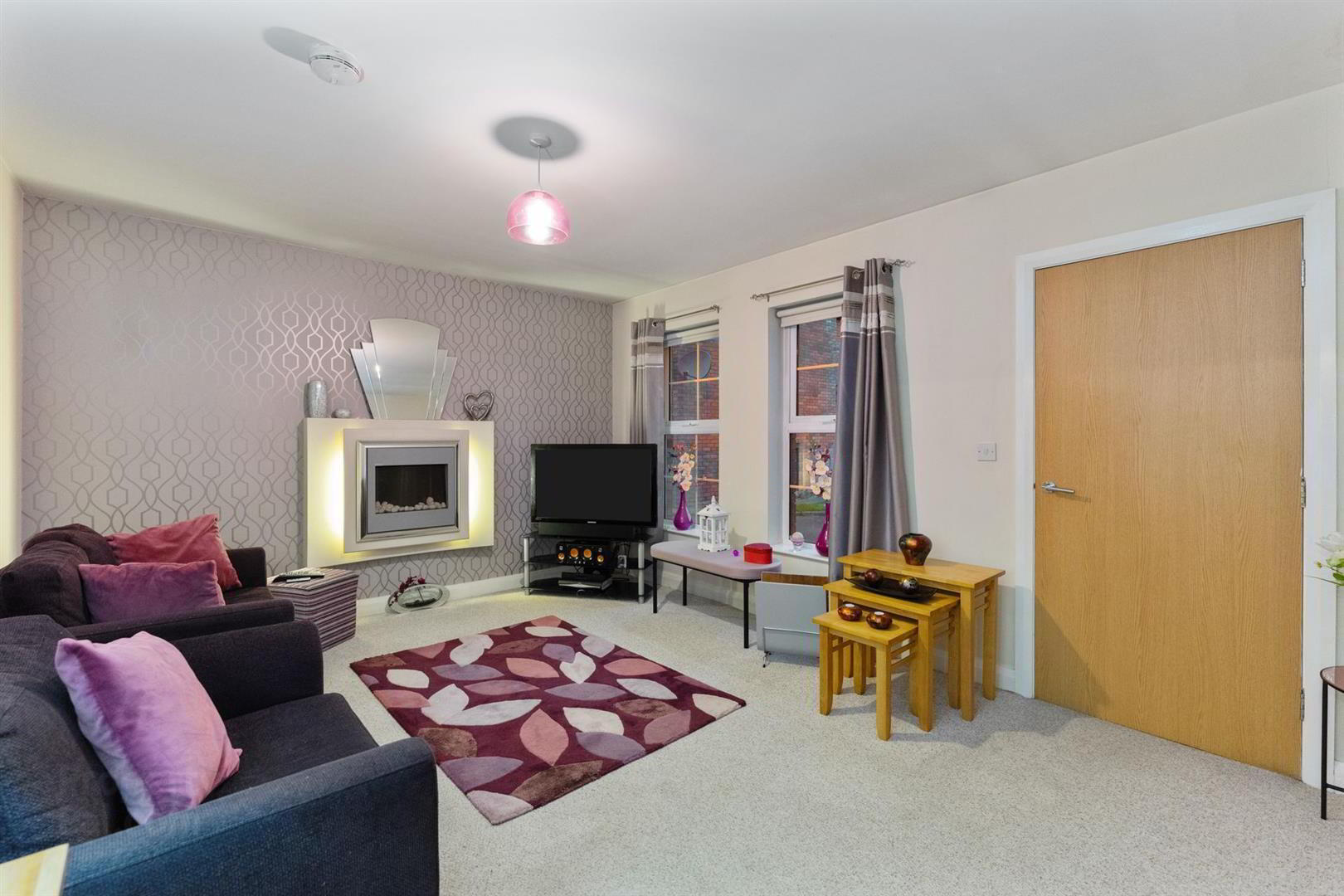


4 Linen Court,
Bangor, BT19 7JG
3 Bed End-terrace House
Offers Around £165,000
3 Bedrooms
2 Bathrooms
1 Reception
Property Overview
Status
For Sale
Style
End-terrace House
Bedrooms
3
Bathrooms
2
Receptions
1
Property Features
Tenure
Leasehold
Energy Rating
Broadband
*³
Property Financials
Price
Offers Around £165,000
Stamp Duty
Rates
£868.02 pa*¹
Typical Mortgage
Property Engagement
Views All Time
1,713

Features
- Well Maintained End Townhouse in a Popular Residential Area
- Spacious Lounge
- Practical Ground Floor Wash/Cloakroom
- Well Appointed Kitchen
- 3 Bedrooms (Master Ensuite Shower Room)
- White 3 piece Family Bathroom
- Double Glazing & Phoenix Gas Heating System
- Small Front Garden in Lawn & Enclosed Rear Garden in lawn
Tastefully presented and well maintained throughout, this deceptively spacious home is sure to appeal to a wide spectrum of potential purchasers. Upon inspection viewers will appreciate the welcoming entrance porch and beyond the wealth of reception space afforded by the spacious lounge. Off the rear hall there is access to the practical ground floor wash/cloakroom and the well appointed kitchen with its range of integrated appliances and useful walk-in adjacent understairs store.
At first floor level the home boasts a traditional 3 bedroom layout with a master bedroom ensuite shower room and special mention must be made of the attractive modern white family bathroom.
Externally there is a small front garden area laid in lawn, and a generously proportioned enclosed rear garden also laid in lawn.
- ACCOMMODATION
- Entrance door with double glazed inset.
- ENTRANCE PORCH
- White uPVC double glazed windows.
- LOUNGE 4.72m x 3.56m (15'6" x 11'8")
- White uPVC double glazed windows. Double panel radiator. Feature wall mounted electric fire.
- INNER HALL
- Access to First Floor.
- WASH ROOM
- White suite comprising: Low flush W.C. Wash hand basin with tiled splashback. Tiled floor. Single panel radiator. White uPVC double glazed window.
- KITCHEN 3.58m max x 2.97m max (11'9" max x 9'9" max)
- High and low level units with roll edge work surfaces. 11/4 bowl stainless steel sink unit with mixer tap. Extractor fan. Integrated 4 ring gas hob and electric oven. Integrated fridge/freezer. Plumbed for washing machine. Par tiled walls. Tiled floor. Double panel radiator. White uPVC double glazed windows. Double glazed rear door.
- ADJACENT UNDERSTAIRS STORE
- Light point.
- FIRST FLOOR LANDING
- Access to roofspace.
- BEDROOM 1 (Rear) 3.53m max x 3.00m max (11'7" max x 9'10" max)
- White uPVC double glazed window. Single panel radiator.
- ENSUITE SHOWER ROOM
- White suite comprising: Low flush W.C. Wash hand basin with tiled splashback and mixer tap. Tiled shower cubicle with shower. Single panel radiator. Tiled floor. Extractor fan.
- BEDROOM 2 (Front) 3.58m max x 2.36m max (11'9" max x 7'9" max)
- White uPVC Double glazed window. Single panel radiator. Built-in cupboard with wall mounted gas boiler.
- BEDROOM 3 (Front) 2.46m x 2.26m (8'1" x 7'5")
- White uPVC double glazed window. Single panel radiator.
- BATHROOM
- White suite comprising: Bath with mixer taps and telephone hand shower. Low flush W.C. Wash hand basin with tiled splash back. Part tiled walls around bath. Double panel radiator. Tiled floor. Double glazed Keylite window.
- OUTSIDE
- FRONT
- Light point.
- ENCLOSED REAR
- Garden laid in lawn. Paved path.
- PLEASE NOTE
- Management Charge: TBC




