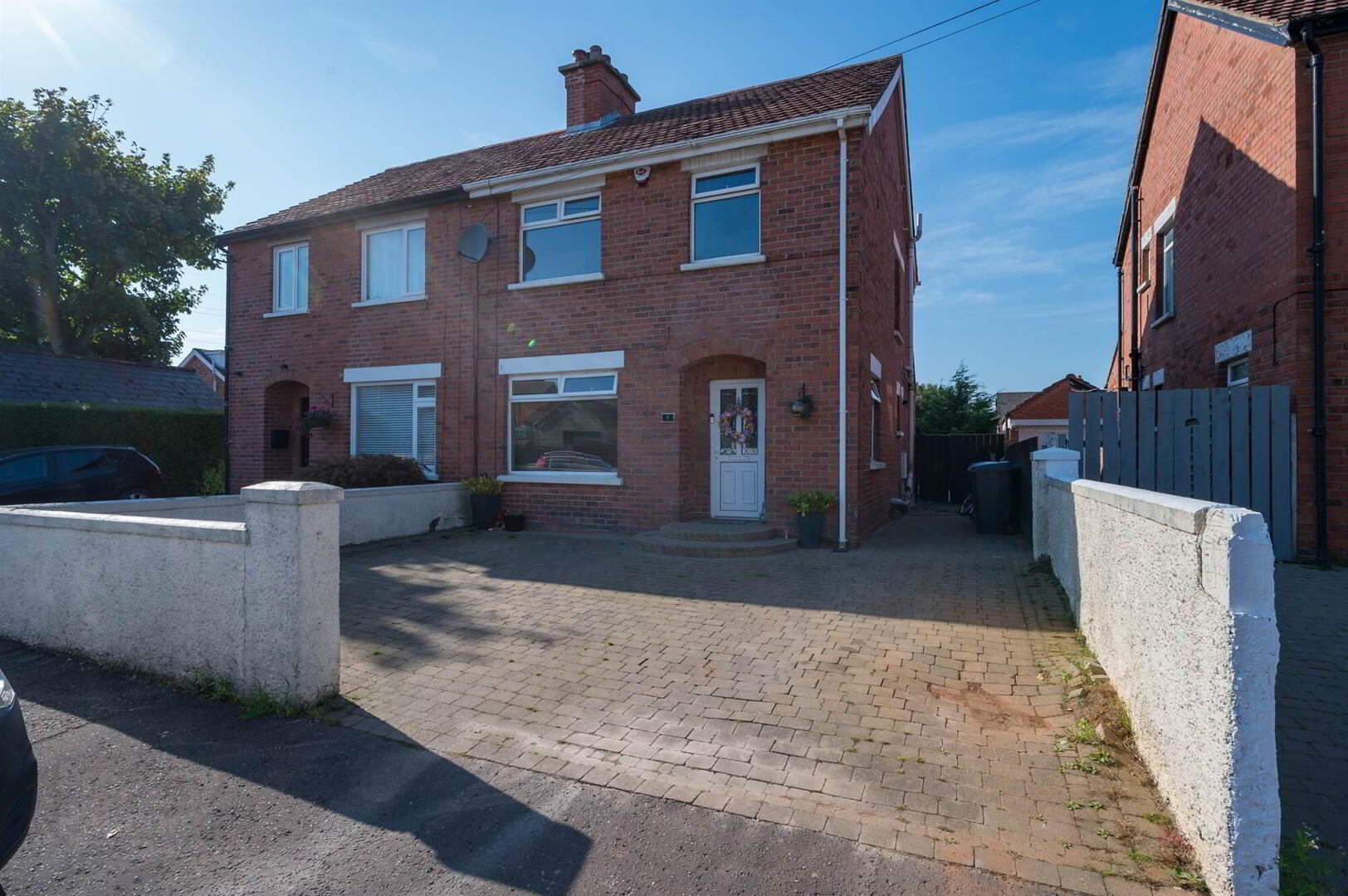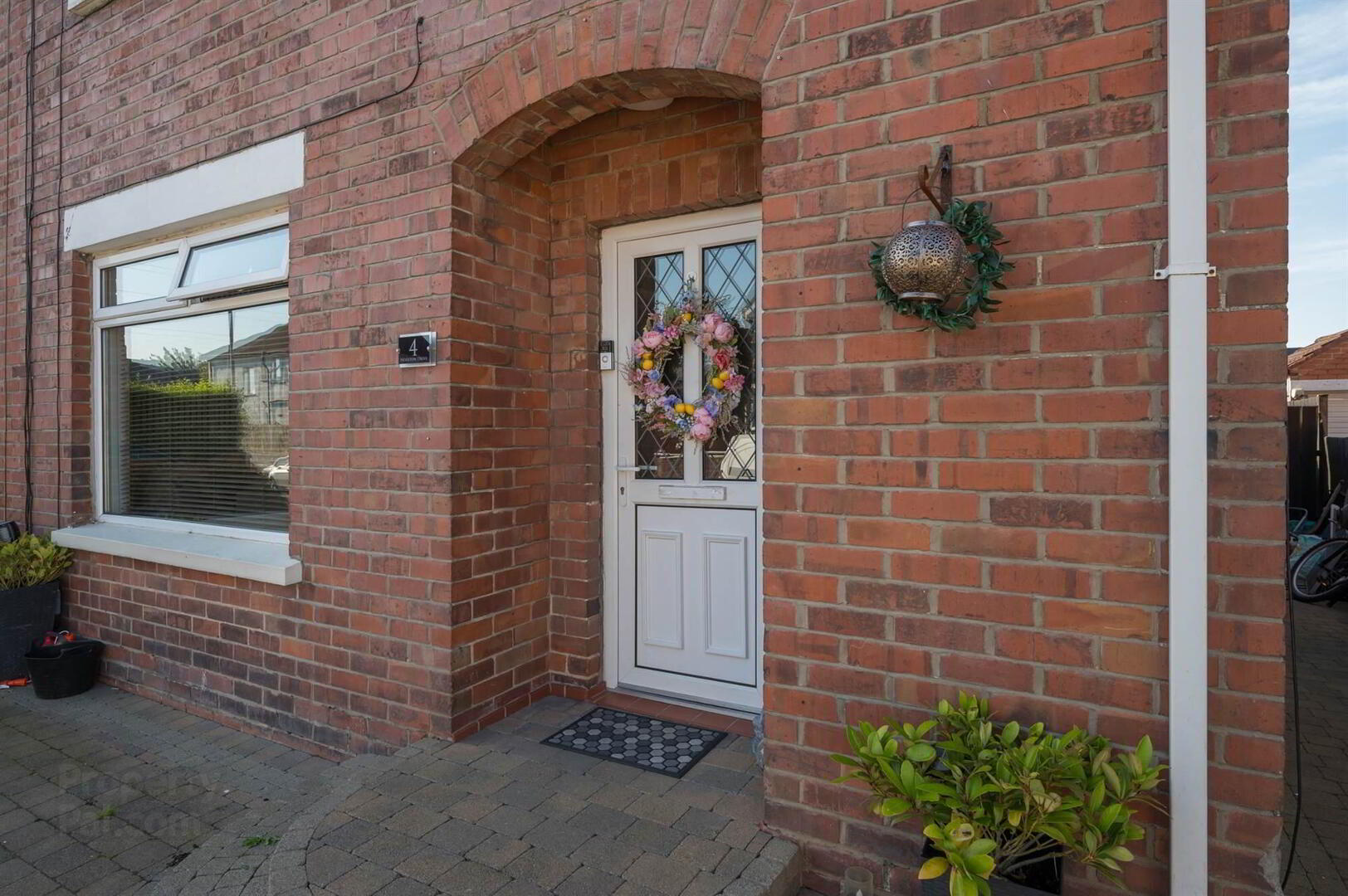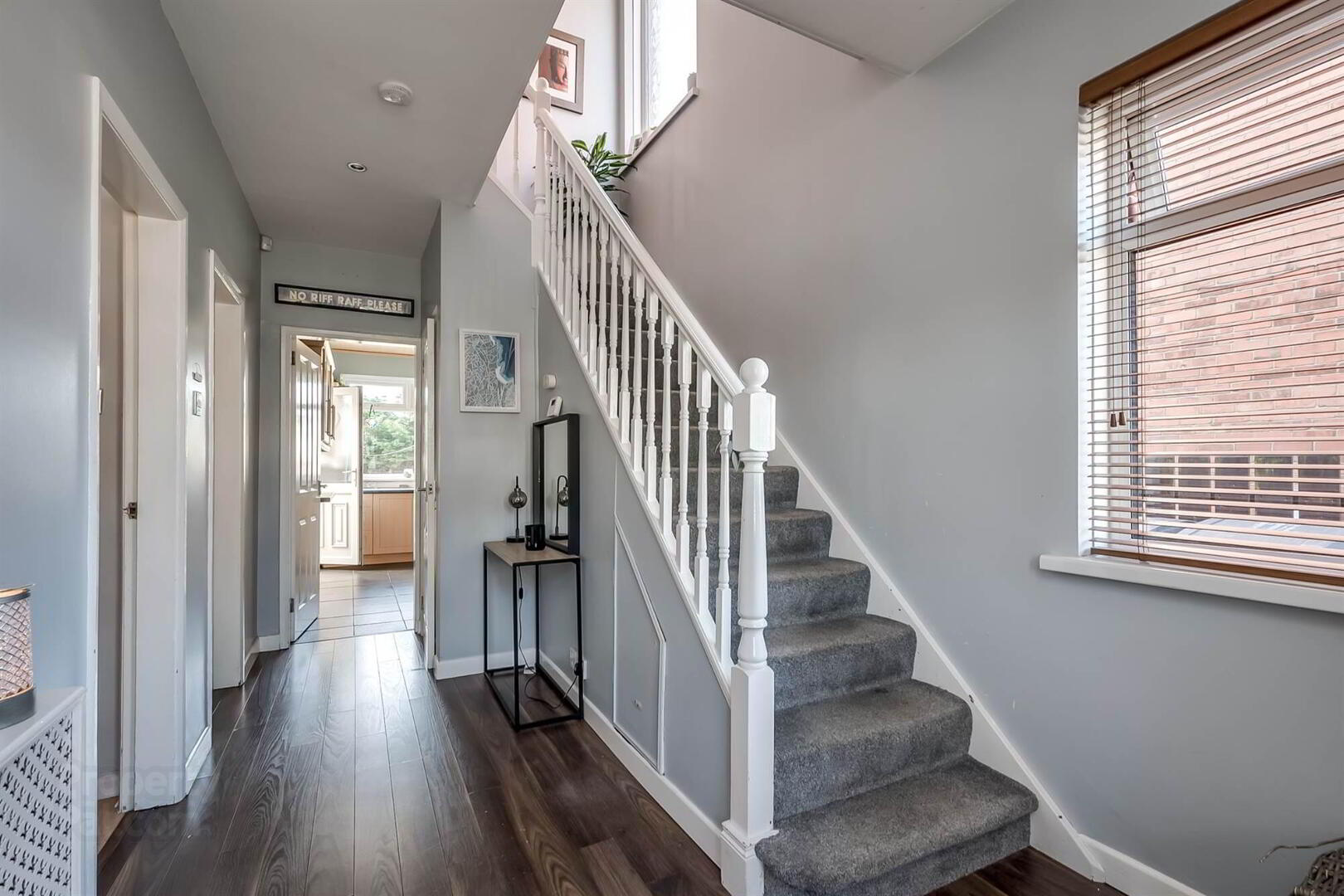


4 Houston Drive,
Belfast, BT5 6AZ
3 Bed Semi-detached House
Offers Over £249,000
3 Bedrooms
2 Receptions
Property Overview
Status
For Sale
Style
Semi-detached House
Bedrooms
3
Receptions
2
Property Features
Tenure
Leasehold
Energy Rating
Heating
Gas
Broadband
*³
Property Financials
Price
Offers Over £249,000
Stamp Duty
Rates
£1,273.72 pa*¹
Typical Mortgage
Property Engagement
Views Last 7 Days
994
Views Last 30 Days
3,875
Views All Time
10,673

Features
- Modern Semi Detached home in popular residential area
- Lounge with feature fireplace decorative fireplace
- Living room with access through to Sunroom
- Kitchen also with access into Sunroom
- Three well proportioned bedrooms, Principal with sliding robes
- Bathroom with separate shower cubicle
- Ground floor WC
- uPVC Double Glazing/Gas Central heating
- Full paviour driveway parking for several cars
- South facing rear garden in lawn with paviour seating area
- Extremely convenient location, close to shops, cafes, schools and public transport
The deceptively spacious accommodation in brief comprises of two reception rooms, sunroon, separate kitchen and three well-proportioned bedrooms. The property also benefits from a ground floor WC and gas central heating.
Externally the property is complemented by a paviour parking area to the front, and a delightful south-facing garden in lawn with paviour seating area and wiring for hot tub.
Ground Floor
- uPVC glazed front door to:
- ENTRANCE HALL:
- Cloakroom, laminate wood effect floor.
- DOWNSTAIRS W.C.:
- White suite comprising low flush wc, wash hand basin, tiled floor.
- LOUNGE:
- 3.89m x 3.35m (12' 9" x 11' 0")
Laminate wood effect floor, feature cast iron fireplace, cornice ceiling. - LIVING ROOM:
- 3.86m x 3.35m (12' 8" x 11' 0")
Laminate wood effect floor, cornice ceiling, picture rail, glazed double doors to: - SUN ROOM:
- 3.84m x 3.12m (12' 7" x 10' 3")
Tiled floor, glazed double doors to rear. - KITCHEN:
- 3.86m x 2.31m (12' 8" x 7' 7")
Modern fitted kitchen with range of high and low level units, stainless steel one and a half bowl sink unit, plumbed for dishwasher, four ring gas hob, electric under bench oven, plumbed for washing machine, integrated wine rack, part tiled walls, tiled floor, glazed door to sun room.
First Floor
- BEDROOM (1):
- 3.86m x 2.62m (12' 8" x 8' 7")
Built-in robes. - BEDROOM (2):
- 3.89m x 3.35m (12' 9" x 11' 0")
Built-in robes and shelving. - BEDROOM (3):
- 2.74m x 2.34m (9' 0" x 7' 8")
Picture rail. - BATHROOM:
- White suite comprising low flush wc, panelled bath, shower cubicle with electric shower, tiled floor, chrome heated towel rail, access to part floored roofspace.
Outside
- FRONT:
- Pavior driveway with parking for several cars.
- REAR:
- Private and enclosed garden in lawn with pavior seating area. Additional sheltered seating area, outside park, outside tap. Electric socket connection to rear of garden.
Directions
Travelling Countrybound on the Castlereagh Road, travel through the Grand Parade junction. Take second on left onto Houston Park, then second on right onto Marina Park. Houston Drive is located almost immediately on left.



