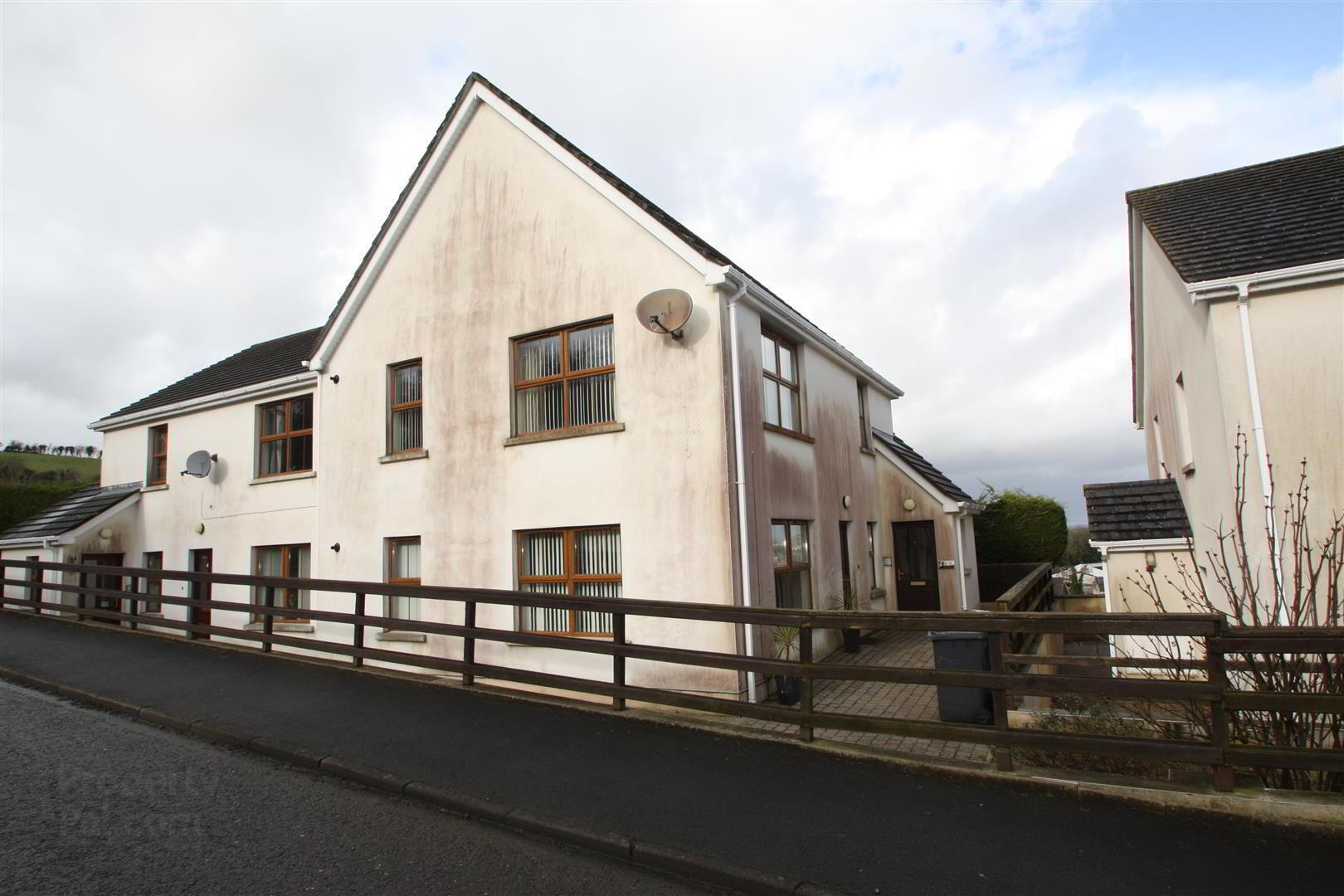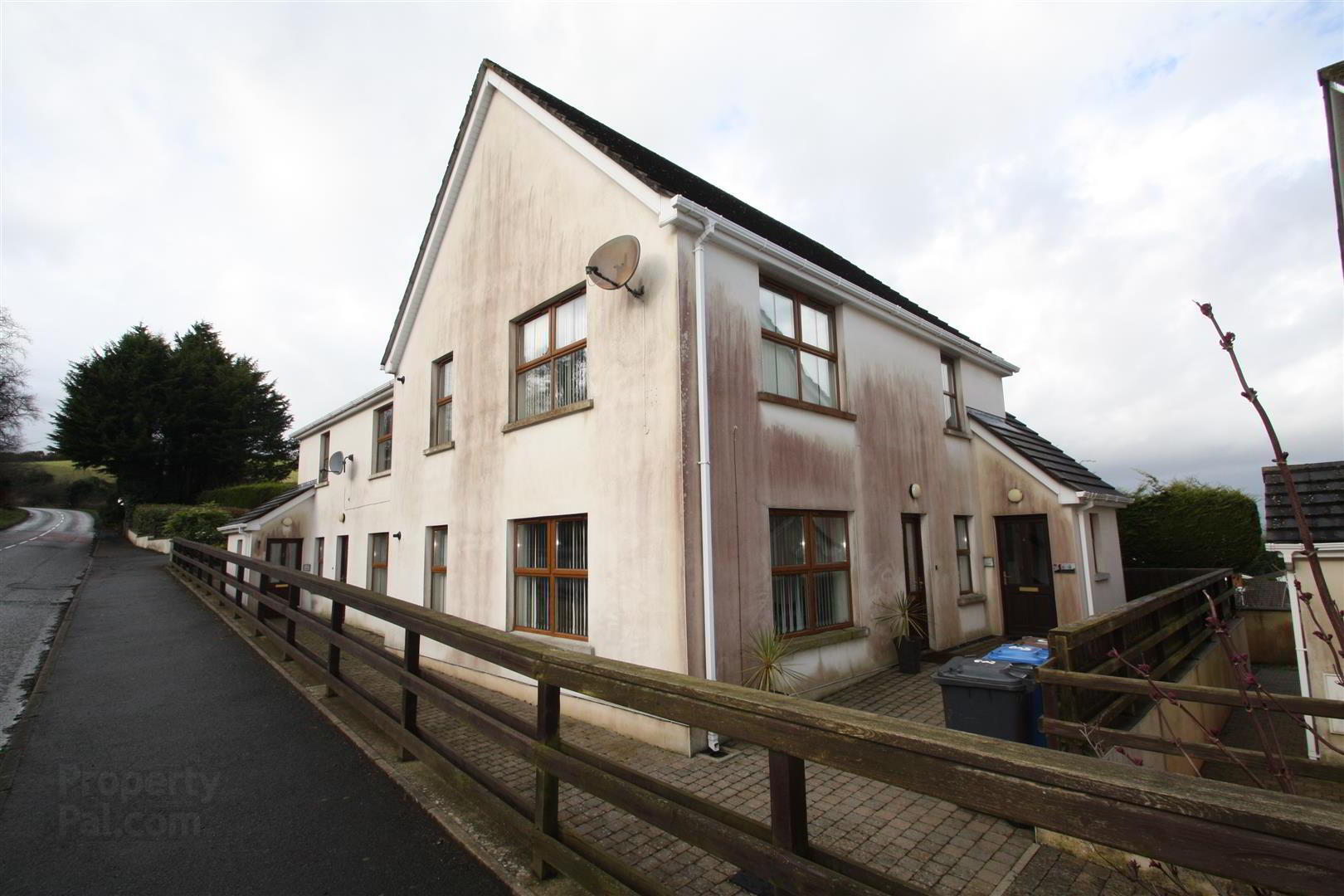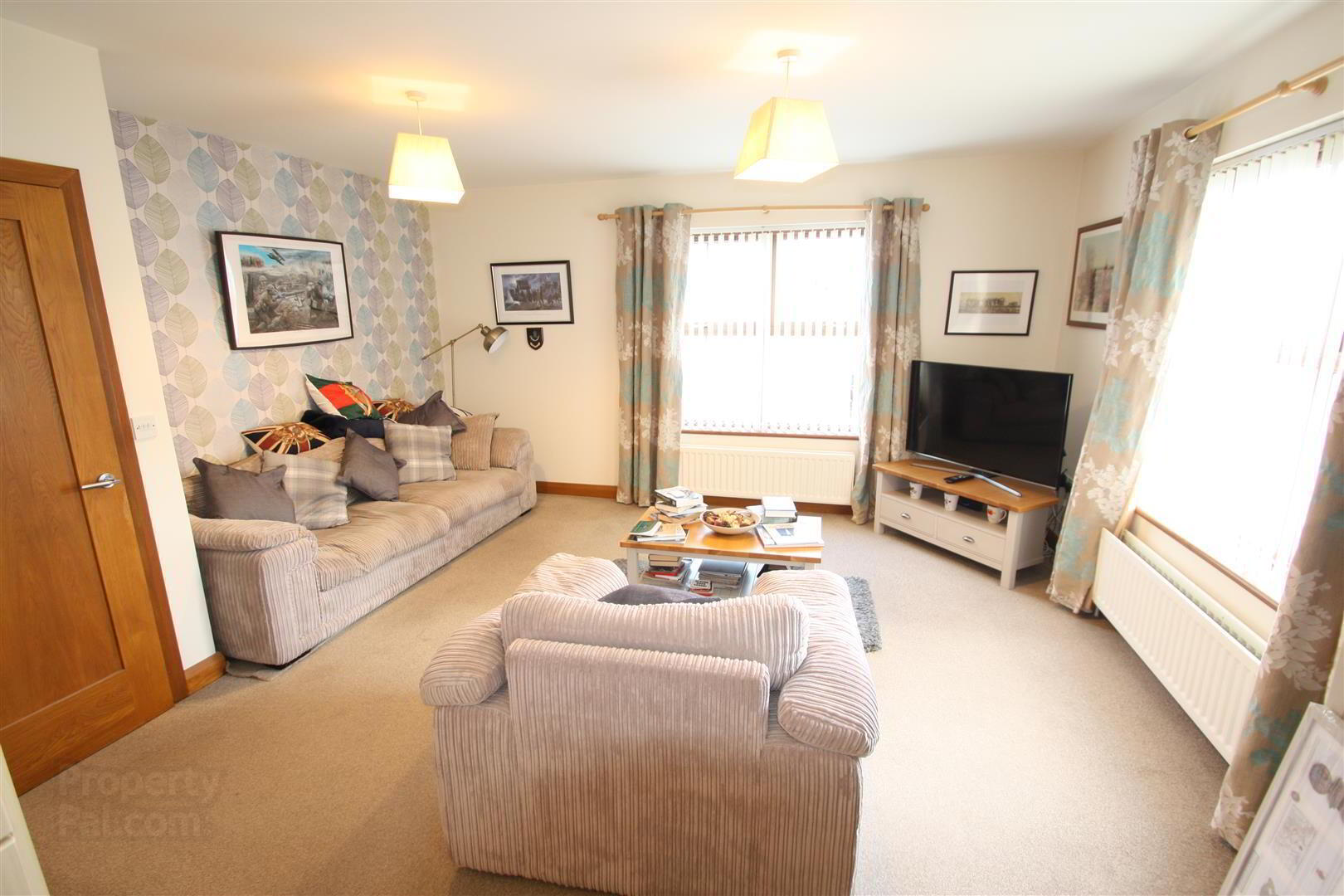


4 Grove Hill Court,
Ballynahinch, BT24 8WL
2 Bed Apartment / Flat
Offers Around £119,950
2 Bedrooms
1 Bathroom
1 Reception
Property Overview
Status
For Sale
Style
Apartment / Flat
Bedrooms
2
Bathrooms
1
Receptions
1
Property Features
Tenure
Freehold
Energy Rating
Broadband
*³
Property Financials
Price
Offers Around £119,950
Stamp Duty
Rates
£728.85 pa*¹
Typical Mortgage
Property Engagement
Views Last 7 Days
405
Views Last 30 Days
1,657
Views All Time
3,216

Features
- First floor apartment
- Beautifully presented
- Two bedrooms
- Kitchen/ Living/ Dining area
- Family bathroom
- Private parking
- Great location
- Fantastic views
- Great investment of first time buy
- Walking distance to town centre
This modern first floor two bedroom apartment is situated just a short walk to the centre of Ballynahinch. Finished to a high standard throughout the property comprises open plan kitchen/ living / dining room, two bedrooms and a family bathroom. The apartment has the advantage of a private entrance and benefits from gas fired central heating, PVC double glazing and has its own off street parking. This property is sure to appeal to the investor and first time buyers alike, and with recent sales in the area proving very popular every viewing is recommended.
- Entrance Hall 5.49m x 2.00m (18'0" x 6'7")
- Solid wood glazed front door to entrance hall with stairs up to apartment.
- Kitchen/ Living/ Dining 7.14m x 4.04m (23'5" x 13'3")
- A range of high and low level units including stainless steel sink unit and single drainer, integrated fridge freezer, oven, hob and stainless steel extractor fan recess for washing ,machine. Tiled floor in kitchen/ dining area. Large bright living room.
- Bedroom 1 2.90m x 3.81m (9'6" x 12'6")
- Window to rear, door to:
- Bathroom
- White suite comprising low flush w.c, wash hand basin and panel bath with overhead shower attachment. Tiled floor and walls.
- Bedroom 2 2.95m x 3.35m (9'8" x 11'0")
- Window to side, door to:




