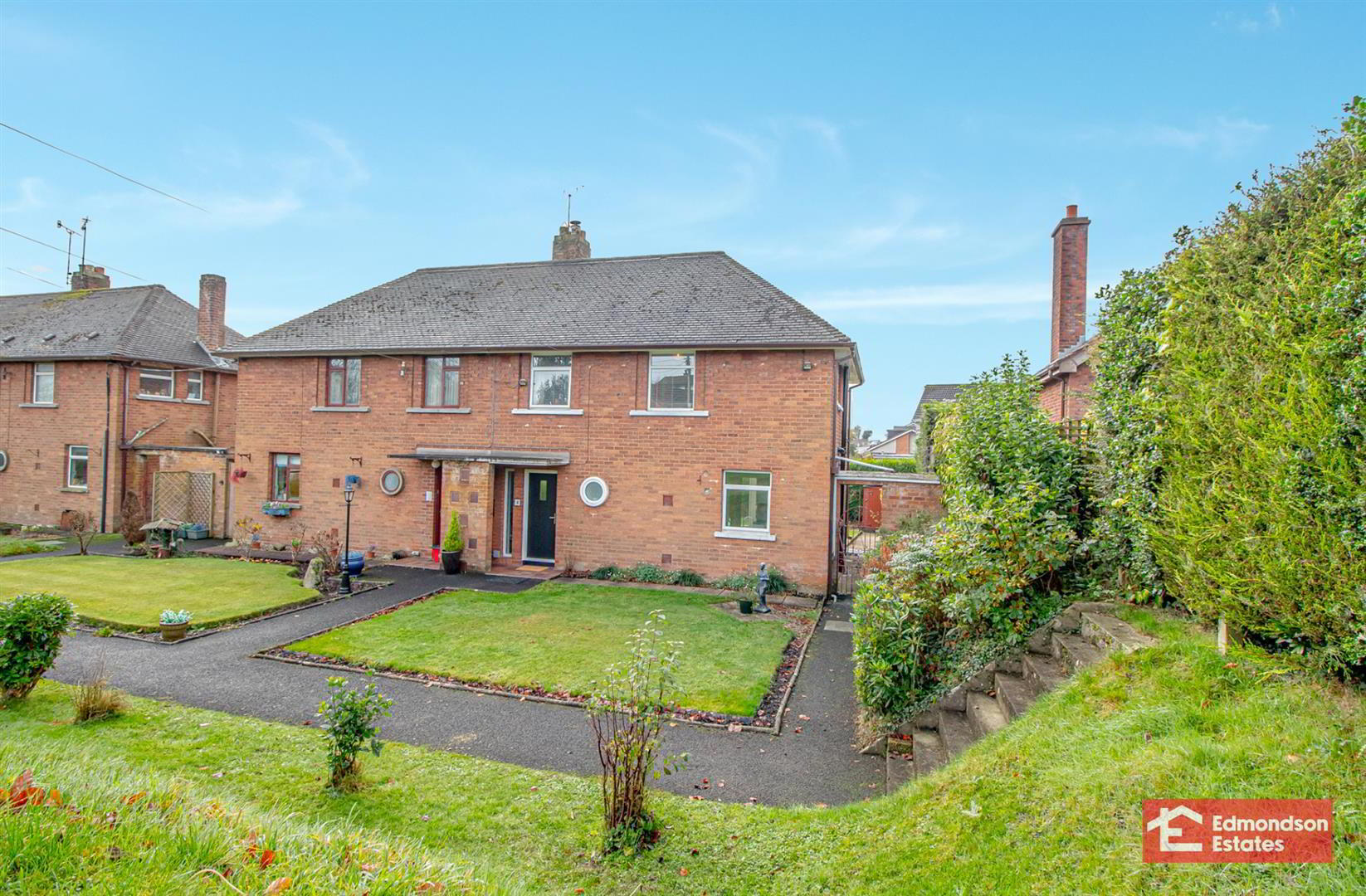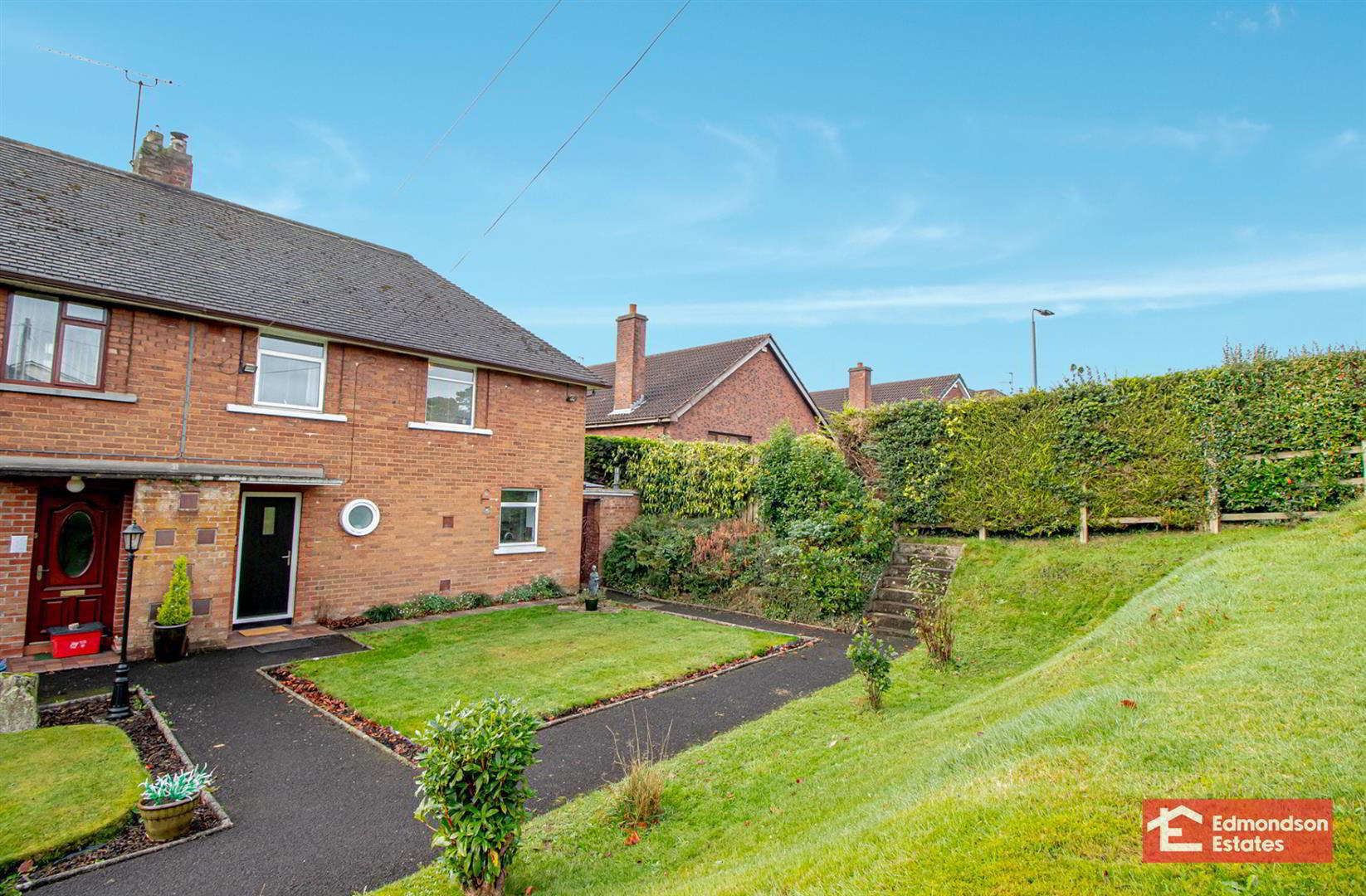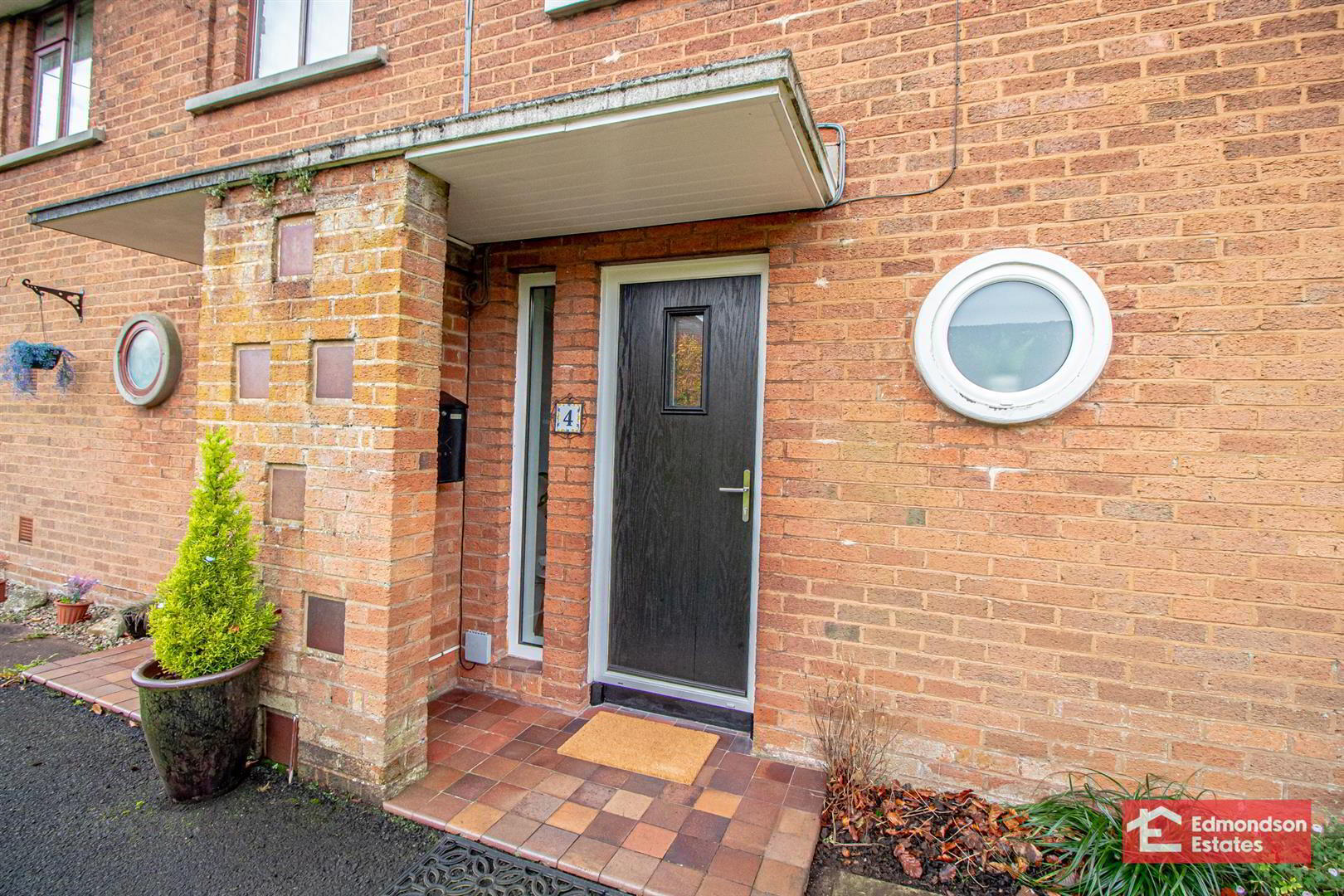


4 Grange Houses,
Ballymena, BT42 2DY
3 Bed Semi-detached House
Offers Around £169,950
3 Bedrooms
1 Bathroom
1 Reception
Property Overview
Status
For Sale
Style
Semi-detached House
Bedrooms
3
Bathrooms
1
Receptions
1
Property Features
Tenure
Freehold
Energy Rating
Broadband
*³
Property Financials
Price
Offers Around £169,950
Stamp Duty
Rates
£1,007.86 pa*¹
Typical Mortgage
Property Engagement
Views Last 7 Days
446
Views Last 30 Days
602
Views All Time
5,885

Features
- Immaculately Presented Semi-Detached Property
- Three Bedrooms
- Three Reception Rooms
- Quality Fitted Kitchen
- Shower Room; Separate WC
- PVC Double Glazing; Oil Central Heating
- Generous Gardens Front & Rear
- Private Parking; Metal Garage
- Secluded Location
- Ideal First Time Buy
- ACCOMMODATION
- GROUND FLOOR
- ENTRANCE HALL
- PVC double glazed composite front door with side screen. Stairwell to first floor. Access to under stair store. Solid Oak flooring.
- LOUNGE 3.86m x 3.66m (12'8 x 12'0)
- widest points. Focal point multi-fuel stove in Inglenook style recess on slate hearth. Solid Oak flooring.
- KITCHEN 3.40m x 2.54m (11'2 x 8'4)
- widest points. Deluxe fully fitted high gloss kitchen with high and low level storage units and contrasting work surfaces. Matching upstands. Stainless steel 1.5 bowl sink unit. Integrated dishwasher, 4 ring electric hob and oven with stainless steel extractor canopy over. Space for fridge freezer. Access to store. PVC double glazed rear door. Tiled floor.
- DINING ROOM 3.18m x 2.90m (10'5 x 9'6)
- Tiled floor. PVC double glazed French doors to conservatory.
- CONSERVATORY 3.25m x 2.34m (10'8 x 7'8)
- PVC double glazed French doors to garden. Tiled floor.
- FIRST FLOOR
- LANDING
- Access to roof space,
- BEDROOM 1 3.89m x 3.18m (12'9 x 10'5)
- widest points.
- BEDROOM 2 3.20m x 3.15m (10'6 x 10'4)
- Build in wardrobes in mirrored sliding doors.
- BEDROOM 3 2.95m x 2.31m (9'8 x 7'7)
- Build in wardrobe.
- SHOWER ROOM
- Modern fitted two piece suite comprising shower cubicle with electric shower over and wash hand basin. Access to hot press. Fully panelled walls to shower and tiled floor.
- WC
- WC.
- EXTERNAL
- Front gardens in lawn.
Access to private parking area with allocated metal garage.
Secluded, south facing rear garden in lawn with paved patio area.
Access to outside store with oil fired central heating boiler, and space and plumbing for washing machine and tumble dryer. Timber shed.
PVC fascia, soffits and rainwater goods.
Outside tap and lighting.






