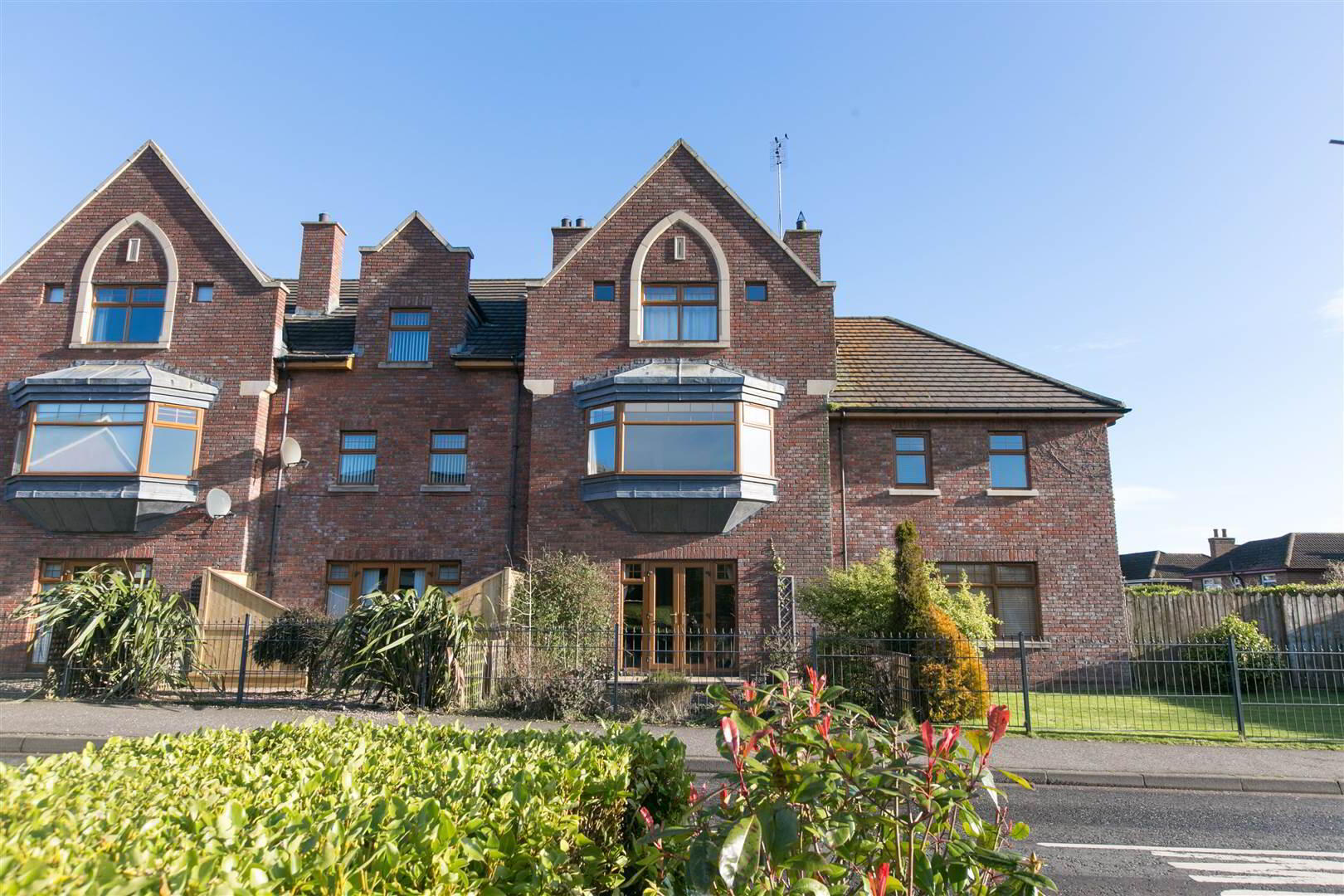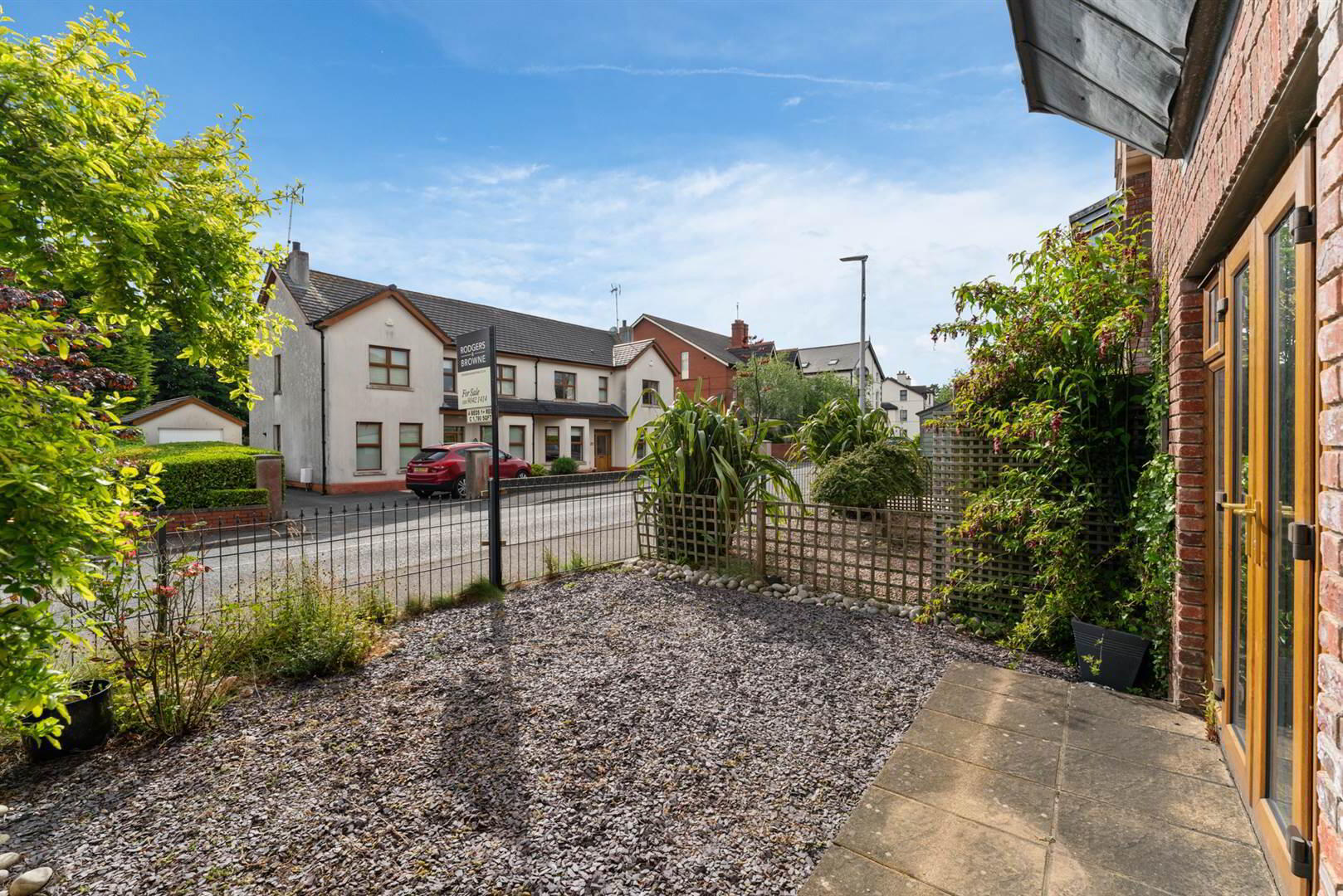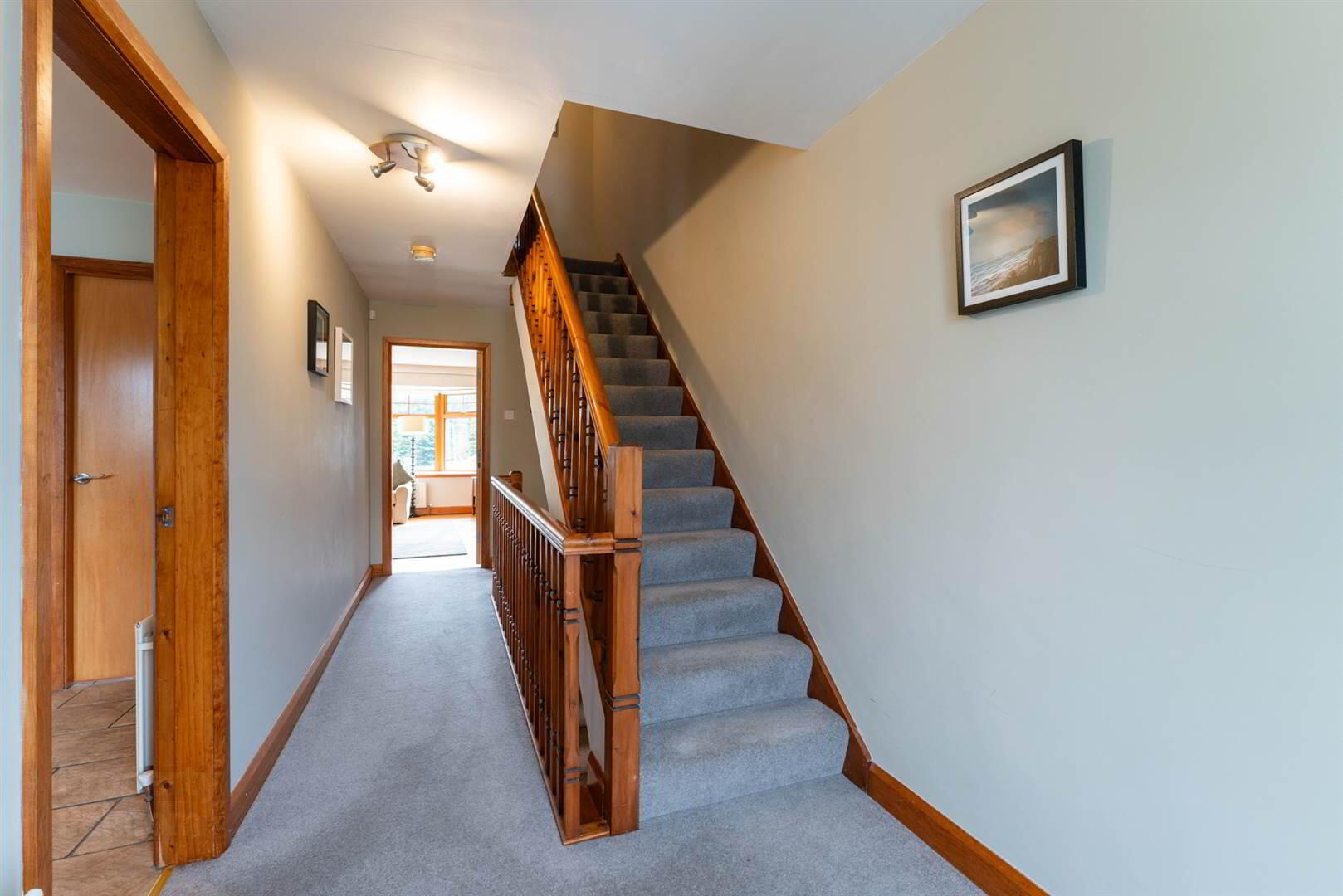


4 Golf Grove,
Off Bridge Road, Helen's Bay, BT19 1GY
3 Bed Townhouse
Offers Over £325,000
3 Bedrooms
2 Receptions
Key Information
Status | For sale |
Style | Townhouse |
Bedrooms | 3 |
Typical Mortgage | No results, try changing your mortgage criteria below |
Receptions | 2 |
Tenure | Freehold |
EPC | |
Broadband | Highest download speed: 900 Mbps Highest upload speed: 110 Mbps *³ |
Price | Offers Over £325,000 |
Stamp Duty | |
Rates | £2,192.88 pa*¹ |

Features
- THE FACTS YOU NEED TO KNOW:
- Exceptionally spacious mid townhouse extending to c1,780 sqft
- Set in the heart of Helen's Bay Village
- Flexible accommodation depending on needs
- Drawing room plus first floor family room opening to casual dining area
- Modern kitchen with feature double ovens and ample integrated appliances
- Separate utility room on the ground floor
- Three bedrooms (two on the second floor one on the ground floor)
- Master bathroom plus ensuite shower room
- Pvc Facia and Soffits
- Gas fired central heating
- PVC double glazed windows finished in oak effect
- Private parking for two cars
- Enclosed easily maintained south facing garden which has been recently landscaped
- An ideal lock and leave property
- Alarm system
- Only minutes from Helen's Bay Train halt, Golf Club and the coastal paths
- Belfast City centre is easily accessed via the main Bangor Carriageway
- Each room has network panels back to a central patch panel
"We spent a long time waiting for a house like 4 Golf Grove to become available but it has more than rewarded us for our patience.
To date we have mainly have lived at our house in England but wanted a lock up and leave where we could spend holidays and have a base of our own in Northern Ireland when back visiting family and friends. 4 Golf Grove has been perfect for this.
The layout lends itself brilliantly to entertaining but at the same time, despite being deceptively spacious retains a cosy feel. Golf Grove is gated and private but in one direction the golf club and wooded path to the beach are literally minutes away and in the other direction its an even shorter distance to the square and train halt- great for trips out to Bangor, Holywood and Belfast. Not being from Helen’s Bay, we did not fully appreciate just how much it had to offer but have had a fantastic time finding out. We have also equally enjoyed getting to know the Helen’s Bay community and love being a part of it. As a result, 4 Golf Grove has changed from being a lock up and leave to increasingly being to more of an open up and stay.
And so it is time for us to move onto the next chapter but having filled 4 Golf Grove with fun and laughter is has rewarded us with nothing but happy memories. We will take these with us wherever we go and know the new owners will have a wonderful time here create their own happy memories"
Ground Floor
- Solid door leading to:
- ENTRANCE HALL:
- Staircase to first floor. Oak laminated flooring. Under stair storage.
- CLOAKROOM:
- Low flush wc, wash hand basin with tiled splashback. Ceramic tiled floor.
- GUEST BEDROOM / BEDROOM 1
- 3.96m x 3.07m (13' 0" x 10' 1")
- ENSUITE SHOWER ROOM:
- 2.01m x 1.6m (6' 7" x 5' 3")
Shower cubical with marble effect paneling, thermostatically controlled shower unit with telephone shower and over drencher, inset wash hand basin with cupboards below, mix tap. Lfwc, Pvc tongue and groove ceiling, Low voltage lights, heated towel radiator. - UTILITY ROOM:
- 2.03m x 1.35m (6' 8" x 4' 5")
Plumbed for washing machine, space for tumble dryer. High level units, laminate worktops and tiled splashback. Ceramic tiled floor. - DRAWING ROOM / BEDROOM 4
- 5.18m x 4.39m (17' 0" x 14' 5")
Oak surround fireplace with electric inset. Oak laminated flooring. French doors accessing onto easily maintained pebbled garden.
First Floor
- FAMILY ROOM OPENING TO DINING AREA:
- 6.4m x 4.95m (21' 0" x 16' 3")
Fireplace with pine surround, tiled inset and hearth, gas fire. Solid wooden floor. Beautiful bay window. Wall lights.
- MODERN KITCHEN:
- 4.11m x 3.05m (13' 6" x 10' 0")
Range of high and low level modern cupboards, under unit lighting. Creda five ring stainless steel hob with stainless steel extractor above. Two stainless steel under ovens. Space for American fridge freezer. Integrated dishwasher. Laminate worktops. One and a half stainless steel sink unit with mixer tap. Slate tiled floor. Part tiled walls. Low voltage lighting.
Second Floor
- LANDING:
- Access to roof space.
- BEDROOM (2):
- 5.16m x 4.39m (16' 11" x 14' 5")
French doors, Juliet balcony with glimpses of Belfast Lough. Built in wardrobe.
- BATHROOM:
- White suite comprising panelled bath with mixer tap, low flush wc, pedestal wash hand basin with mixer tap. Double shower cubicle with power jets, over drencher and telephone hand shower. Ceramic tiled floor. Part tiled walls. Heated towel rail.
- BEDROOM (3):
- 5.21m x 3.86m (17' 1" x 12' 8")
Solid oak wooden flooring.
Outside
- Easily maintained landscaped garden laid in slate enclosed by cast iron railings, to the front there are two car parking spaces including visitor’s spaces.
Directions
Travelling along the Bangor Dual Carriageway towards Bangor turn left into Craigdarragh Road, continue down the road until you go under the bridge, turn right into Bridge Road, continue along the road until you get to Golf Road turn left and Golf Cove is on your right.




