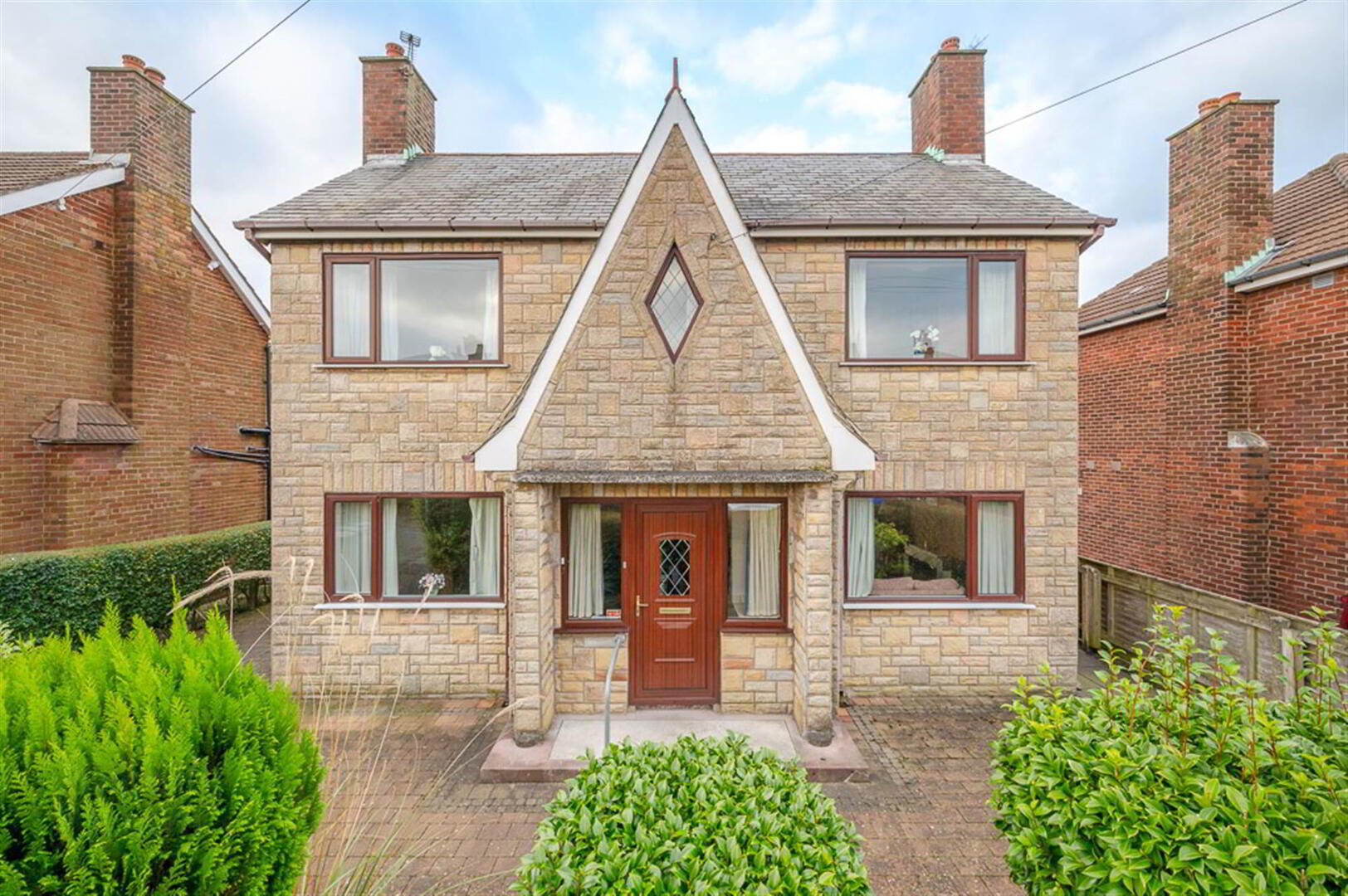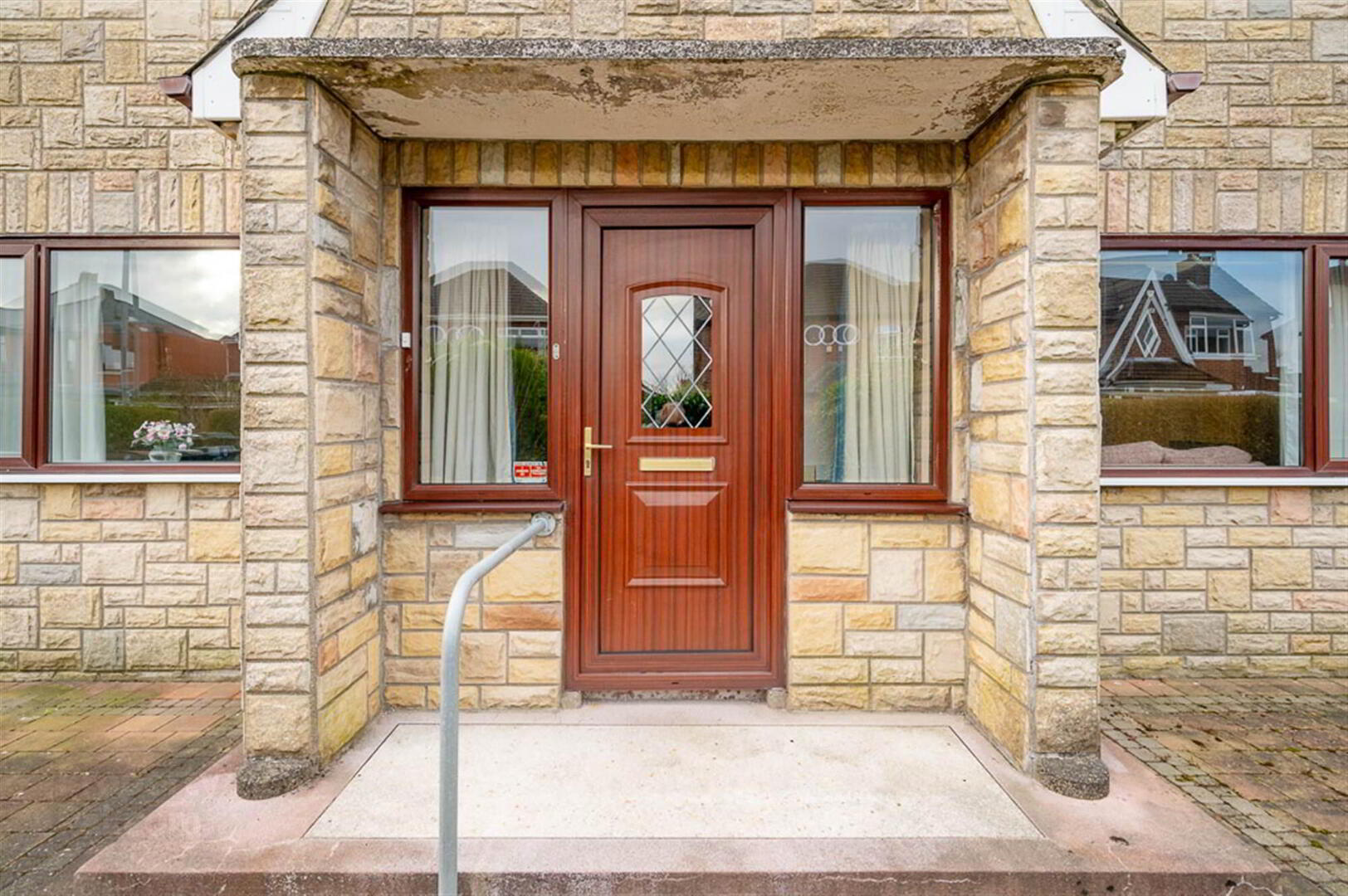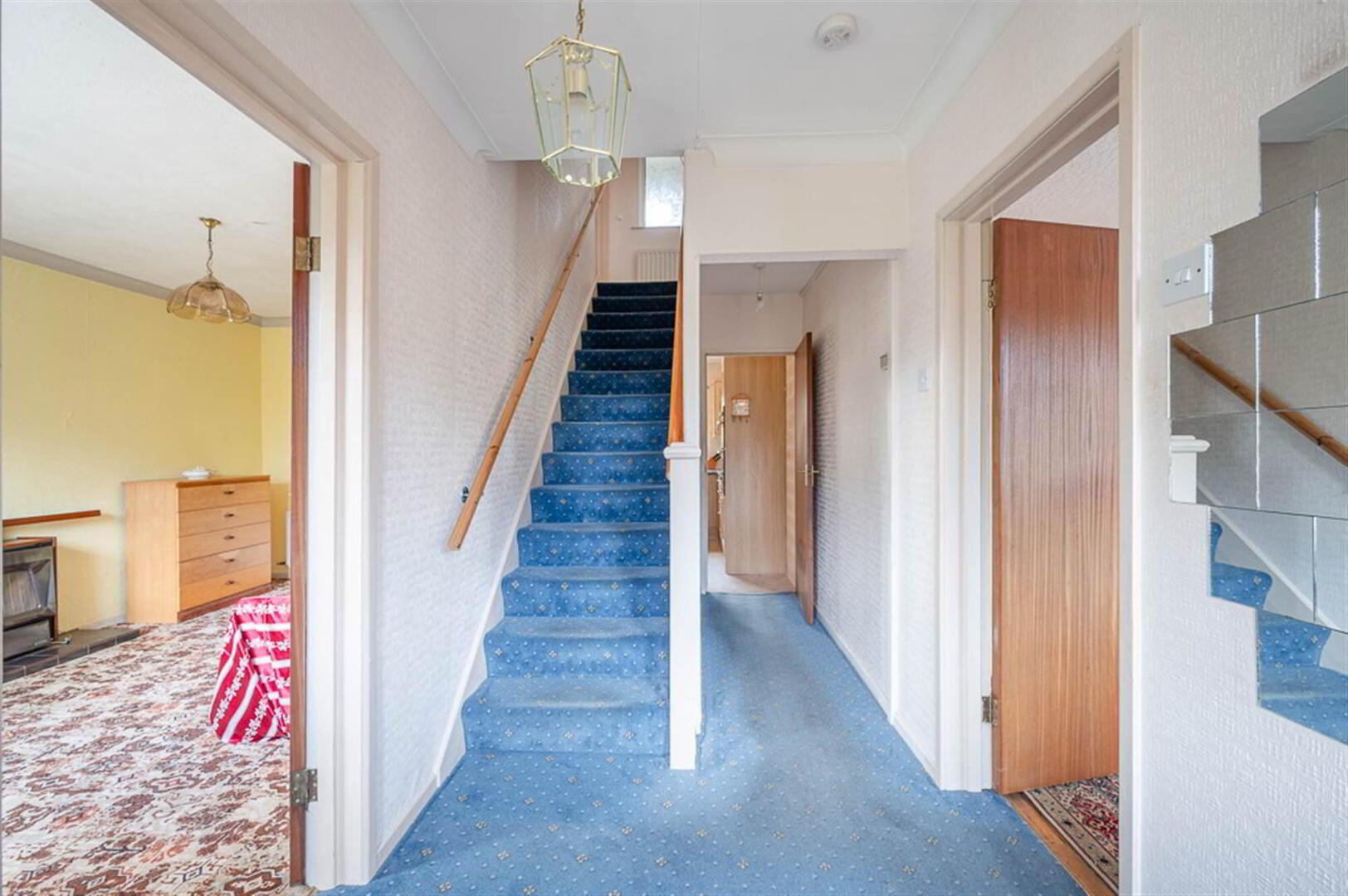


4 Edgcumbe Park,
Belfast, BT4 2EJ
3 Bed Detached House
Sale agreed
3 Bedrooms
2 Receptions
Property Overview
Status
Sale Agreed
Style
Detached House
Bedrooms
3
Receptions
2
Property Features
Tenure
Not Provided
Energy Rating
Heating
Oil
Broadband
*³
Property Financials
Price
Last listed at Offers Over £360,000
Rates
£1,910.58 pa*¹
Property Engagement
Views Last 7 Days
169
Views Last 30 Days
1,162
Views All Time
24,311

Features
- Three Bedroom Detached Property
- Sought After Location Providing Excellent Convenience to Both Ballyhackamore Village, Belmont Village, Belfast City Centre and Belfast City Airport
- Within the Catchment Area to Many of Belfast's Leading Primary and Grammar Schools
- Spacious Entrance Hall
- Living Room with Feature Fireplace Leading to Conservatory
- Separate Dining Room
- Fitted Kitchen with Ample Space for Dining
- Utility Room with Additional Storage
- Three Well Proportioned Bedrooms, Principle with En-Suite Shower Room
- Family Bathroom with Coloured Suite
- Oil Fired Central Heating and uPVC Double Glazing Throughout
- Fully Paved Driveway with Ample Off-Street Parking
- Single Integral Garage
- Mature Rear Garden with Excellent Degree of Privacy
- Broadband Speed - Ultrafast
- Early Viewing Highly Recommended
In brief, the accommodation comprises of: Spacious reception hall with a generous under stair storage, front lounge with feature art deco fireplace, separate living/dining room, fitted kitchen with ample dining space and a utility room. To the first floor there are three well-proportioned bedrooms, principle with en-suite shower room and a family bathroom with coloured suite.
The property further benefits from oil fired central heating, UPVC double glazing throughout, a single integral garage, off street parking for one to two cars and an excellent private rear garden ideal for outdoor entertaining.
Ticking many boxes for the prospective buyer, we recommend internal inspection of this property at your earliest convenience to appreciate all that this deceptively spacious accommodation has to offer.
Entrance
- Front driveway fully paved with off street parking for several cars.
Ground Floor
- SPACIOUS RECEPTION HALL:
- uPVC double glazed front door with glass side lights into spacious reception hall, cornice ceiling, generous under stairs storage space.
- DRAWING ROOM:
- 5.18m x 3.45m (17' 0" x 11' 4")
Outlook to front, cornice ceiling, solid oak wooden floor, Art Deco feature fireplace with tiled hearth and mantel, hardwood French doors with glass inset into conservatory. - CONSERVATORY:
- 4.34m x 2.92m (14' 3" x 9' 7")
Tiled floor, uPVC double glazed access door to rear garden. - DINING ROOM:
- 4.5m x 2.97m (14' 9" x 9' 9")
Outlook to front, cornice ceiling. - KITCHEN:
- 3.28m x 2.9m (10' 9" x 9' 6")
Excellent range of high and low level kitchen units with stainless steel fittings, laminte worktop, stainless steel sink with chrome mixer taps, built-in Belling oven and grill, Artisan electric hob, extractor hood above, part tiled walls, vinyl flooring. - UTILITY ROOM:
- 2.79m x 1.65m (9' 2" x 5' 5")
Range of low level kitchen units with stainless steel fittings and laminate worktop, plumbed for washing machine, space for fridge freezer, tiled floor, part tiled walls, pantry storage with additional shelving, uPVC double glazed access door to rear patio area. - STAIRS TO FIRST FLOOR LANDING:
- Access hatch to roof space.
First Floor
- BEDROOM (2):
- 4.95m x 2.9m (16' 3" x 9' 6")
Outlook to front, cornice ceiling, built-in storage cupboard with additional shelving. - BEDROOM (3):
- 3.48m x 3.23m (11' 5" x 10' 7")
Outlook to front, cornice ceiling. - BEDROOM (1):
- 5.36m x 2.84m (17' 7" x 9' 4")
Measurements at widest points.
Cornice ceiling, access hatch to roof space. - ENSUITE:
- White suite comprising low flush WC, pedestal wash hand basin with chrome taps, corner shower unit with New Team electric shower and telephone hand unit, part tiled walls, frosted glass window, extractor fan.
- FAMILY BATHROOM:
- Coloured suite comprising low flush WC, pedestal wash hand basin, corner Jacuzzi bath with telephone hand unit, part tiled walls, frosted glass window, built-in cupboard with additional shelving.
Roofspace
- ROOFSPACE:
- Access hatch with stainless steel ladder, partially floored, light.
Outside
- Rear garden part paved, part laid in lawns, mature shrubs and trees, oil tank, outside tap, outside light, front concrete laid in paving slabs, off street parking for one to two cars, mature shrubs and trees.
- GARAGE:
- 6.63m x 2.79m (21' 9" x 9' 2")
Light and power, oil boiler, electric roller door.
Directions
Travelling along the Holywood Road in the direction of Belmont Road, turn left on to Edgcumbe Gardens, then turn left on to Edgcumbe Park. No 4 is on the left hand side.




