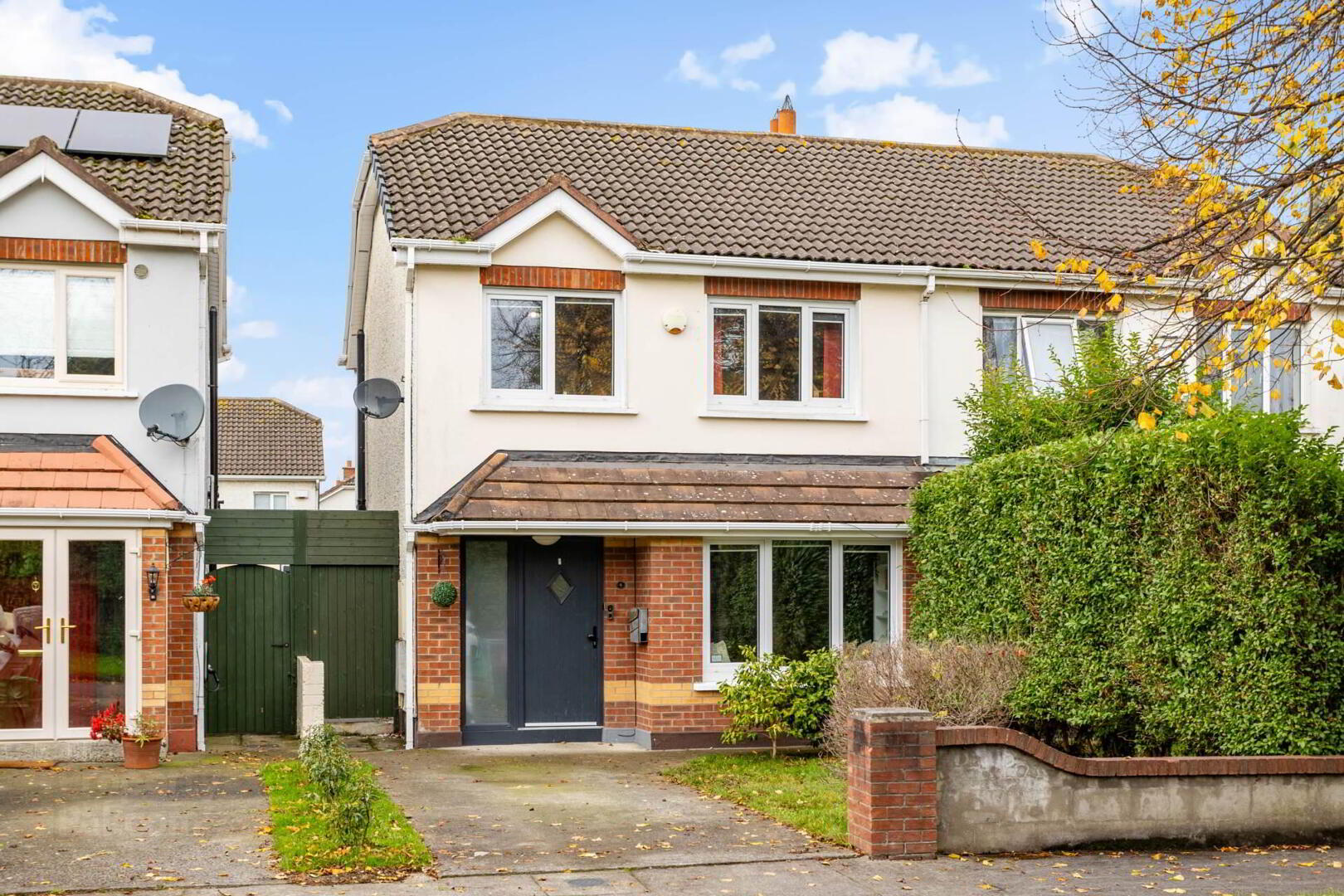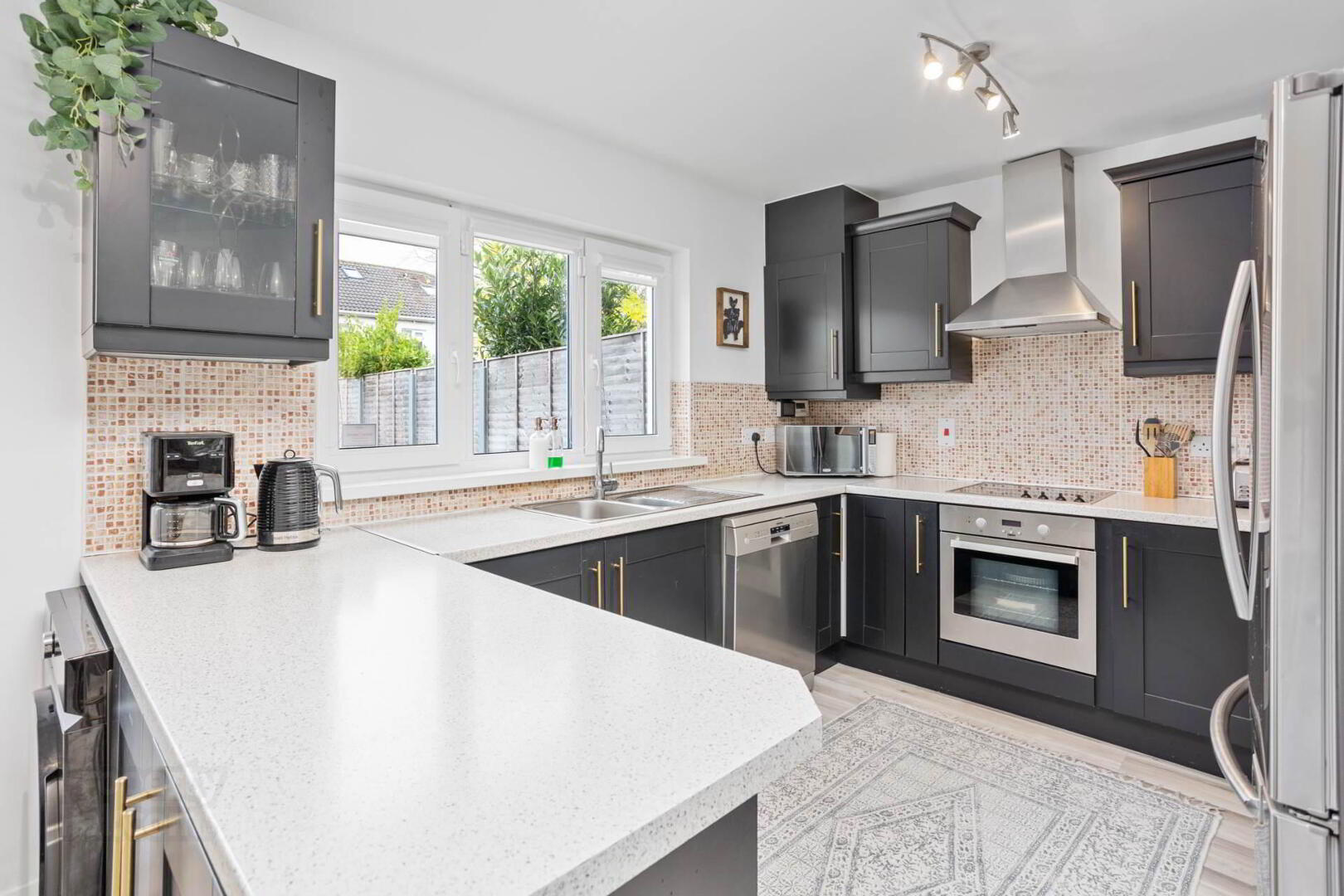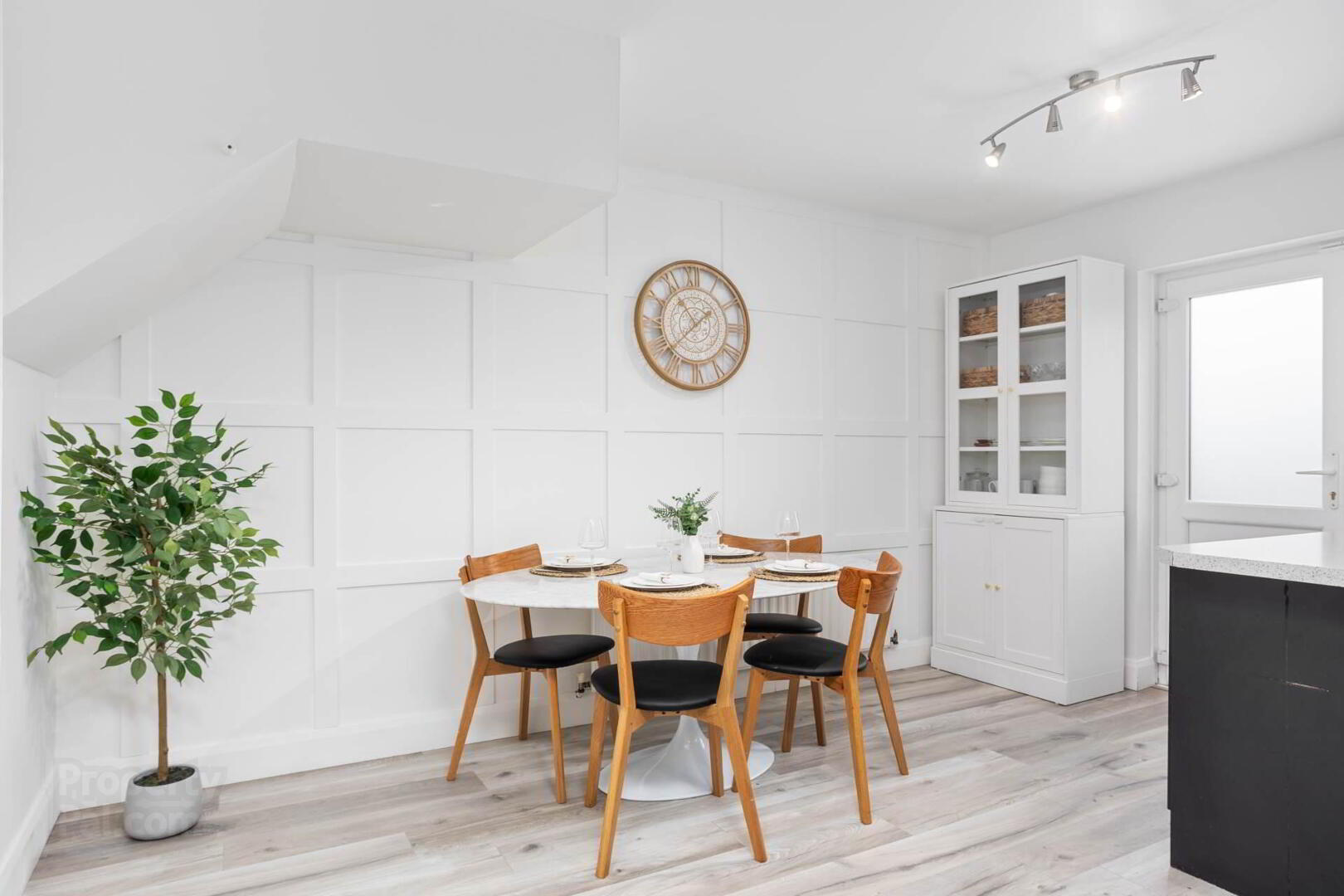


4 Earlsfort View,
Lucan, K78HH52
3 Bed Semi-detached House
Offers Over €385,000
3 Bedrooms
1 Bathroom
1 Reception
Property Overview
Status
For Sale
Style
Semi-detached House
Bedrooms
3
Bathrooms
1
Receptions
1
Property Features
Tenure
Freehold
Energy Rating

Property Financials
Price
Offers Over €385,000
Stamp Duty
€3,850*²
Rates
Not Provided*¹
Property Engagement
Views Last 7 Days
28
Views All Time
162
 FOR SALE BY PRIVATE TREATY
FOR SALE BY PRIVATE TREATY4, EARLSFORT VIEW, LUCAN, CO. DUBLIN. K78 HH52.
BID ON: https://homebidding.com/property/4-earlsfort-view
Internationally Award-winning Auctioneering Team, Team Lorraine Mulligan of RE/MAX Results Lucan for the last 21 years welcomes you to this beautiful and impeccably modern three-bedroom semi-detached home in the desirable Earlsfort area of Lucan, Co. Dublin. Perfectly blending style and functionality, this residence exudes contemporary charm with clean lines, high-quality finishes, and an effortless flow across its well-designed layout.
The property opens into a spacious, light-filled hallway leading to an open-plan kitchen/dining area. PVC double-glazed windows allow natural light to cascade throughout, accentuating the sleek design and warm tones of the interior design. The sitting room, with its chic yet cozy ambiance, connects seamlessly to the kitchen/dining space, ideal for family gatherings or entertaining friends.
At the heart of the home is the ultra-modern kitchen, fully fitted with state-of-the-art appliances and minimalist cabinetry in soft, modern tones. The kitchen`s expansive island offers additional space for a washing machine and tumble dryer blending convenience with functionality, while a French door leads directly to a maintenance free back garden with a delightful west facing sunny patio area, PVC grass and a superb steel garden shed for that extra outside storage. The back garden enjoys a sun trapped west facing aspect which is perfect for evening barbeques and al fresco dining during the summer months.
Upstairs, three spacious bedrooms are each tastefully decorated with neutral colour schemes, allowing new owners to personalize their space. The master bedroom is located to the back of the property for that extra privacy and quietness. Two additional bedrooms offer generous space for family, guests, or an ideal home office. No. 4 features a stunning upgraded designer bathroom with contemporary fixtures and fittings, ensuring a private and luxurious sanctuary.
This home is located with excellent and friendly neighbours and enjoys proximity to some lovely spacious green areas. No. 4 enjoys safe, secure and ample off-street parking. This residence overlooks a green area and is in a quiet cul de sac. No. 4 Earlsfort View is the perfect first-time buyer`s property, the ideal investment property or the perfect residence for the discerning purchaser looking to trade down to a more convenient and manageable style residence.
This home is in the heart of Lucan, and only a few minutes` walk from a well serviced bus stop, shops, schools, excellent sporting amenities are all within walking distance. `Liffey Valley Shopping Centre` is within minutes` drive from the M4 motorway, giving easy access to the City Centre, M50, Dublin Airport, and the West of Ireland.
Viewings are highly recommended.
Interest is sure to be strong.
Please email [email protected] to book a viewing.
DOWNSTAIRS ACCOMMODATION
ENTRANCE HALLWAY: 3.34m x 1.73m
Stylish composite front door, coving, light fitting, fuse box, alarm key box, wooden floor in the hallway, carpet on stairwell, downstairs storage.
SITTING ROOM: 5.62m x 3.41m
Cloving, light fitting, feature fireplace, wooden floor, archway leading to the delightful kitchen/dining area, beautiful, fitted shelving unit around the front window with a window seat overlooking the front garden.
KITCHEN/DINING AREA: 5.26m x 4.46m
Light fitting, blinds, beautiful, fitted kitchen with extra wall and base units, crystal display cabinet, wooden panelling around the dining area, area fully plumbed, stainless-steel sink, tiled splash back area, chrome extractor hod, 4 plate electric ceramic hob, oven, dishwasher, American style fridge freezer, electric cooker, wooden floor, back door leading to the garden area, archway leading to the cosy sitting room.
UPSTAIRS ACCOMMODATION
LANDING: 1.90m x 1.89m
Light fitting, pull down ladder to the attic, attic partially floored, carpet.
BEDROOM 1: 3.94m x 3.28m
Coving, light fitting, curtains, wall lights, fitted wardrobes, wooden floor.
BEDROOM 2: 3.85m x 2.83m Light fitting, fitted wardrobes, blinds, curtains, wooden floor.
BEDROOM 3: 2.87m x 2.35m Light fitting, blinds, wooden floor.
STYLSIH BATHROOM: 2.86m x 1.87m Recessed lights, W.C., W.H.B., with a vanity unit, shower head over bath, separate shower with a shower head and a rain head power shower, wall tiling, floor tiling.
FEATURES INTERNAL:
All carpets included in the sale
All curtains included in the sale
All blinds included in the sale
All kitchen appliances included in the sale as per kitchen description
Upgraded bathroom
Excellent décor throughout
Turnkey home
Spotlessly clean
FEATURES EXTERNAL:
New composite front door
PVC triple glazed windows
Steel shed
Outside light
Landscaped mature gardens
Plenty of off-street parking
Lawn to the front with hedges
Side gate
Excellent neighbours
SQUARE FOOTAGE: C. 85. sqm/C. 915sqft
HOW OLD IS THE PROPERTY: Built in 1995
BACK GARDEN ORIENTATION: West facing
BER RATING: C2 -182.99 kWh/m2/yr with a B1 potential as per BER report.
BER NUMBER: 106464936
SERVICES: Mains water, mains sewerage, high speed broadband availability.
HEATING SYSTEM: Gas fired central heating.
DISCLAIMER. All information provided by the listing agent/broker is deemed reliable but is not guaranteed and should be independently verified. No warranties or representations are made of any kind.
Notice
Please note we have not tested any apparatus, fixtures, fittings, or services. Interested parties must undertake their own investigation into the working order of these items. All measurements are approximate and photographs provided for guidance only.
BER Details
BER Rating: C2
BER No.: 106464936
Energy Performance Indicator: 182.99 kWh/m²/yr


