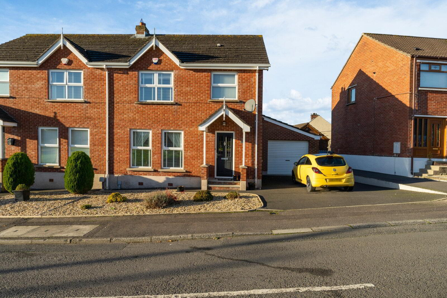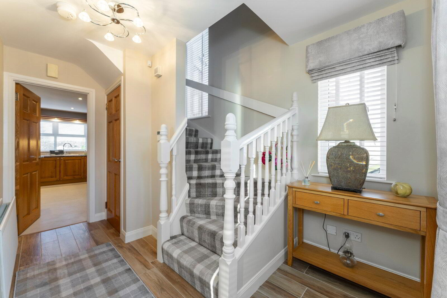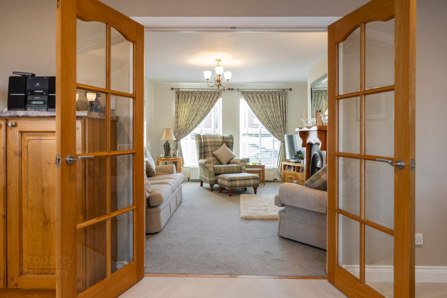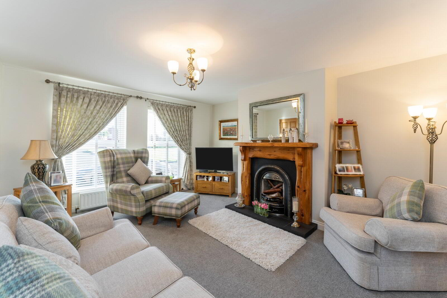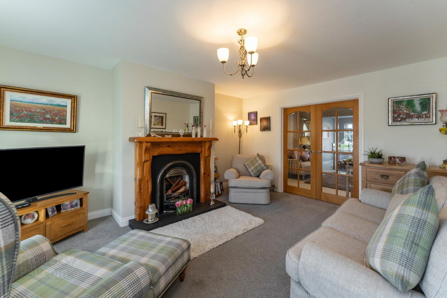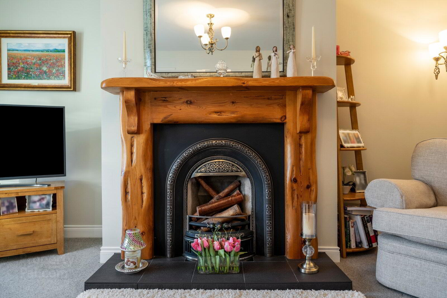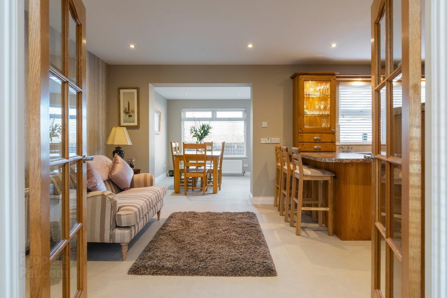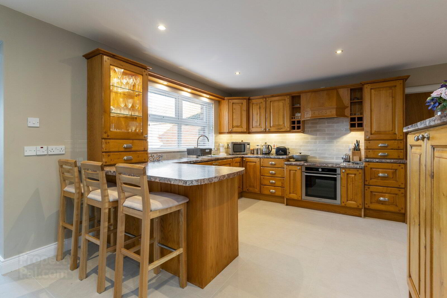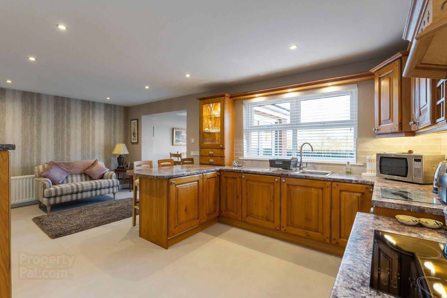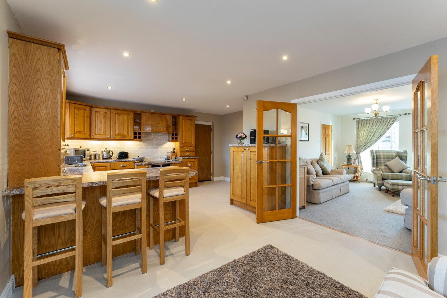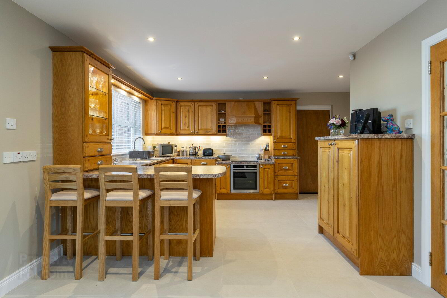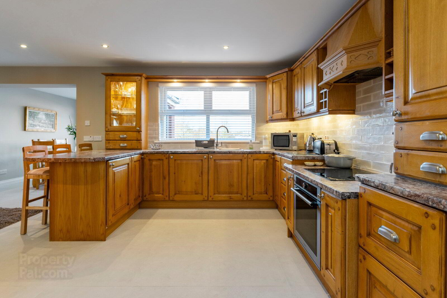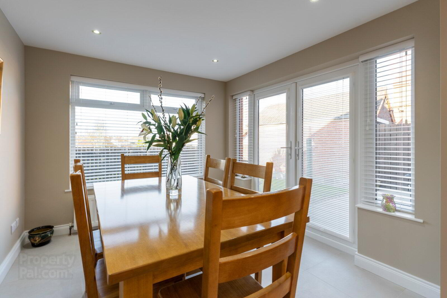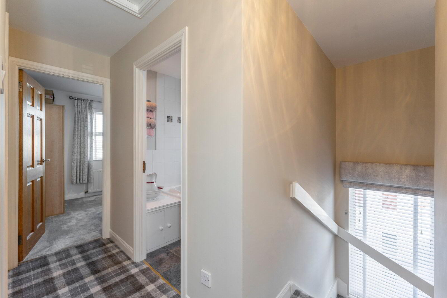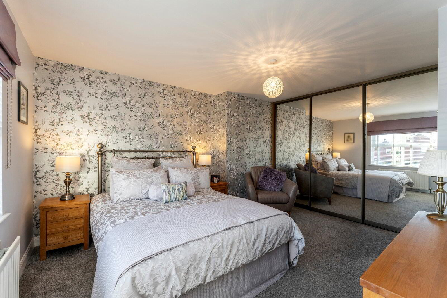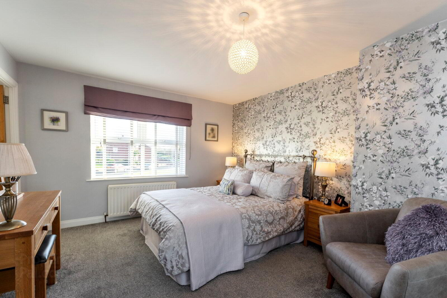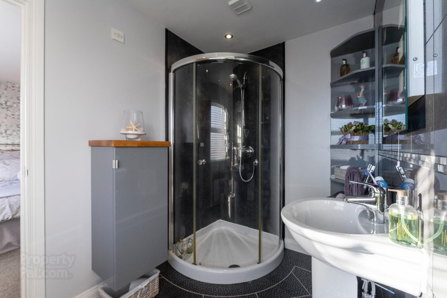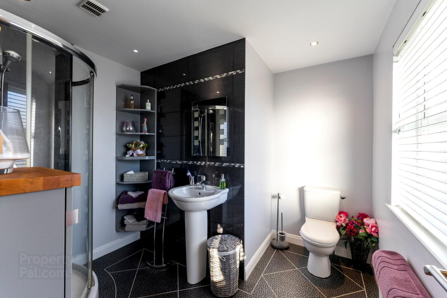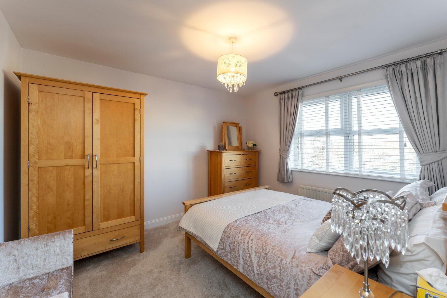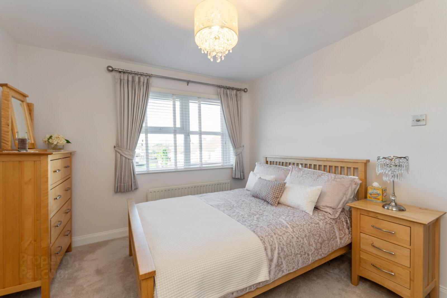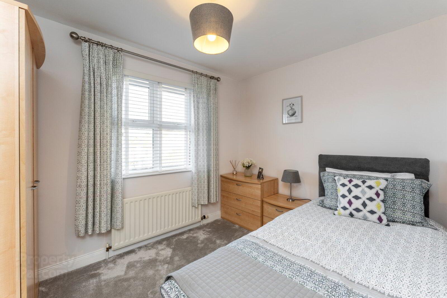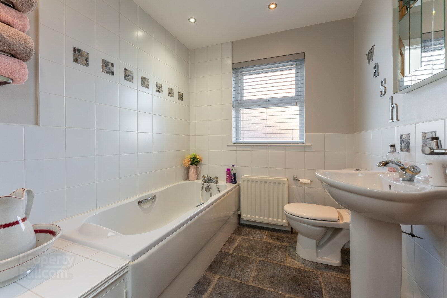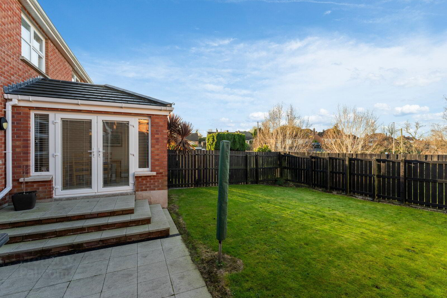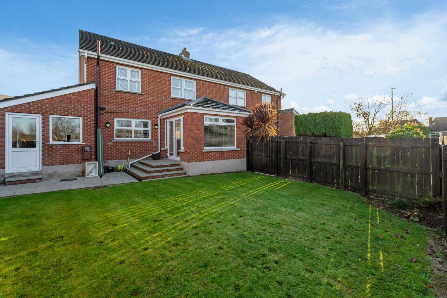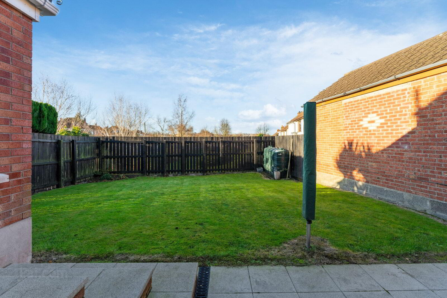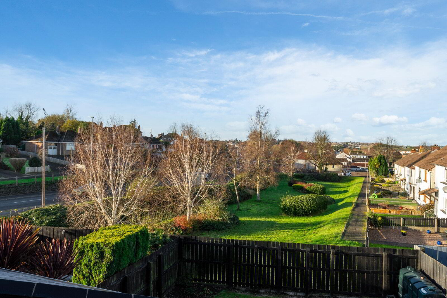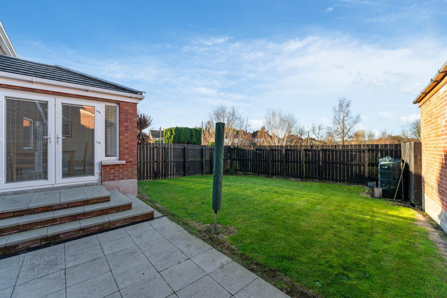4 Copeland Crescent,
Comber, Newtownards, BT23 5HY
3 Bed Semi-detached House
Sale agreed
3 Bedrooms
2 Bathrooms
3 Receptions
Property Overview
Status
Sale Agreed
Style
Semi-detached House
Bedrooms
3
Bathrooms
2
Receptions
3
Property Features
Tenure
Not Provided
Energy Rating
Broadband
*³
Property Financials
Price
Last listed at Asking Price £220,000
Rates
£1,383.01 pa*¹
Property Engagement
Views Last 7 Days
34
Views Last 30 Days
231
Views All Time
8,148
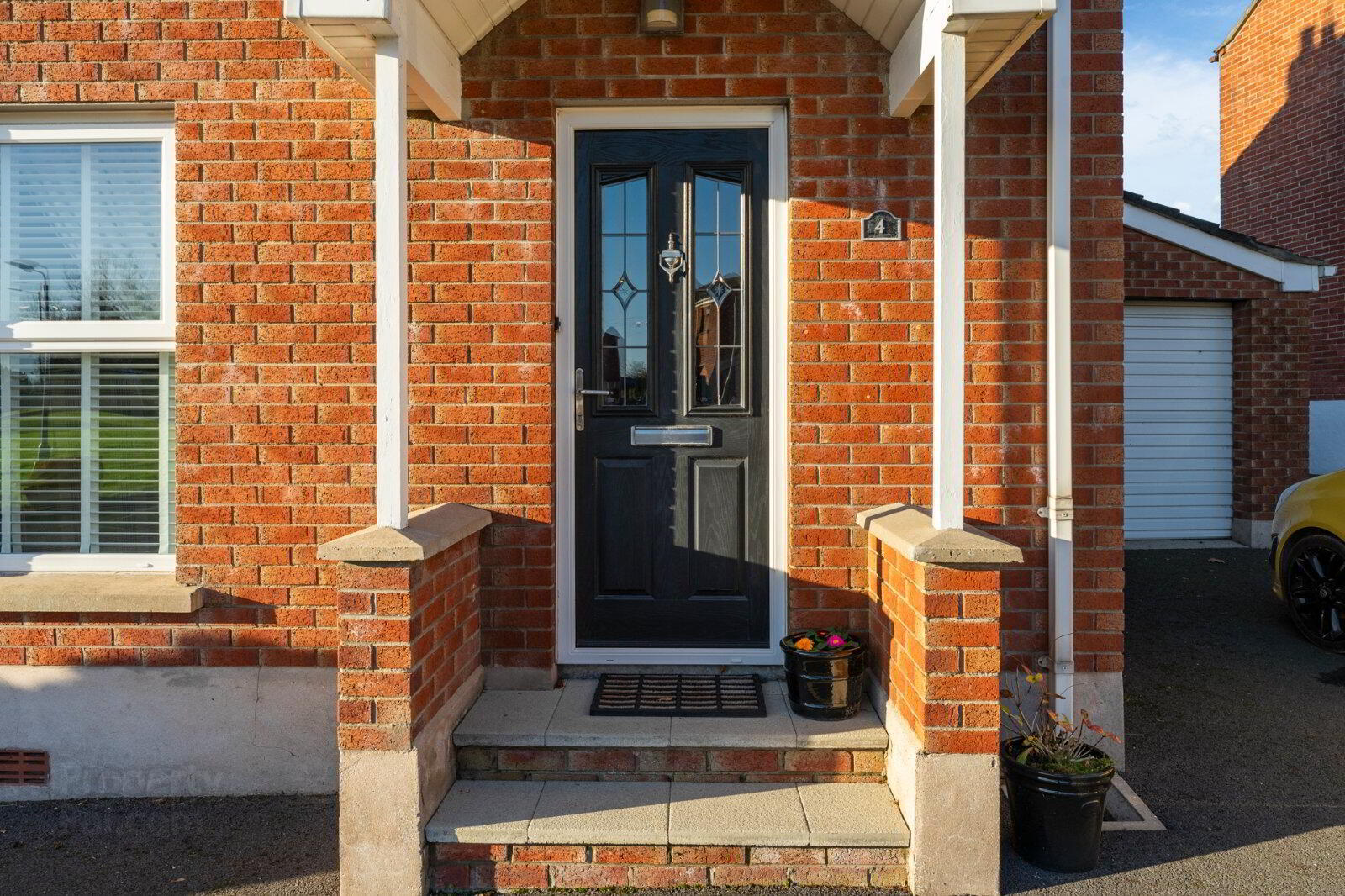
Features
- An immaculately presented, extended, red brick, semi-detached house
- Located within easy strolling distance to Comber Square
- This property exudes real quality in its construction, and our client's upgraded specification
- Perfectly positioned to access commuter routes to Newtownards, Belfast, Saintfield, Hillsborough or Whiterock for water sports enthusiasts
- Welcoming entrance hall
- Large lounge with feature fireplace surround and open fire
- Fantastic open plan luxury Oak kitchen/ dining space, with integrated appliances
- Sunroom worth direct access to rear garden
- Three bedrooms, bedroom one with modern sliderobes and large en suite facility
- Luxury bathroom comprising White suite
- Attached garage also with direct access to rear garden
- Approached via tarmac driveway
- Oil fired central heating system/ uPVC double glazed
- Alarm system installed
- This property genuinely must be viewed in person to appreciate the quality throughout
- Ground Floor
- Open Entrance Porch
- Outside light, black composite front door.
- Entrance Hall
- Wood effect ceramic tiled floor, telephone point, cloaks cupboard under stairs.
- Lounge
- 4.85m x 3.9m (15'11" x 12'10")
Attractive carved pine fireplace surround, cast iron inset, open fire, tiled floor, telephone point, glazed double doors to Kitchen/Dining. - Large Open Plan Luxury Kitchen/Dining
- 6.43m x 4.55m (21'1" x 14'11")
Single drainer stainless steel sink unit with mixer taps, excellent range of high and low level Oak units, marble effect Formica roll edge work surfaces, 4 ring ceramic hob unit, built in oven, extractor hood, integrated fridge and dishwasher, larder cupboard, 2 wine racks, concealed lighting, display cabinet, breakfast bar, ceramic tiled floor, wall tiling, LED recessed spotlighting, door to attached garage, view over Comber, open to Sun Room. - Sun Room
- 3.02m x 2.8m (9'11" x 9'2")
TV points, LED recessed spotlighting, view over Comber, uPVC double glazed French doors to rear. - First Foor
- Landing
- Access to Roofspace.
- Bedroom 1
- 4.2m x 3.6m (13'9" x 11'10")
Excellent range of mirror fronted Sliderobes. - Luxury Ensuite:
- Modern white suite comprising: large separate shower cubicle, thermostatically controlled shower, pedestal wash hand basin with mixer taps, low flush WC, feature wall and floor tiling, recessed spotlighting, extractor fan.
- Bedroom 2
- 3.43m x 3.1m (11'3" x 10'2")
Views over Comber. - Bedroom 3
- 3.23m x 2.46m (10'7" x 8'1")
Views over Comber. - Luxury Bathroom
- Modern white suite comprising: Panelled bath with mixer taps, pedestal wash hand basin with mixer taps, push button WC, extensive wall tiling, ceramic tiled floor, LED recessed spotlighting, extractor fan.
- Attached Garage
- 5.33m x3.2m (17'6" x 10'6")
White roller door, light and power, oil fired boiler, Megaflow high efficiency water cylinder, plumbed for washing machine, uPVC double glazed rear window and pedestrian door to ear enclosed garden. Approached via tarmac driveway. - Outside
- Garden to front in low maintenance stone covered flowerbed with shrubs. Enclosed, private rear garden laid in lawn, modern paved patio, oil storage tank, outside light, outside water tap, fencing.


