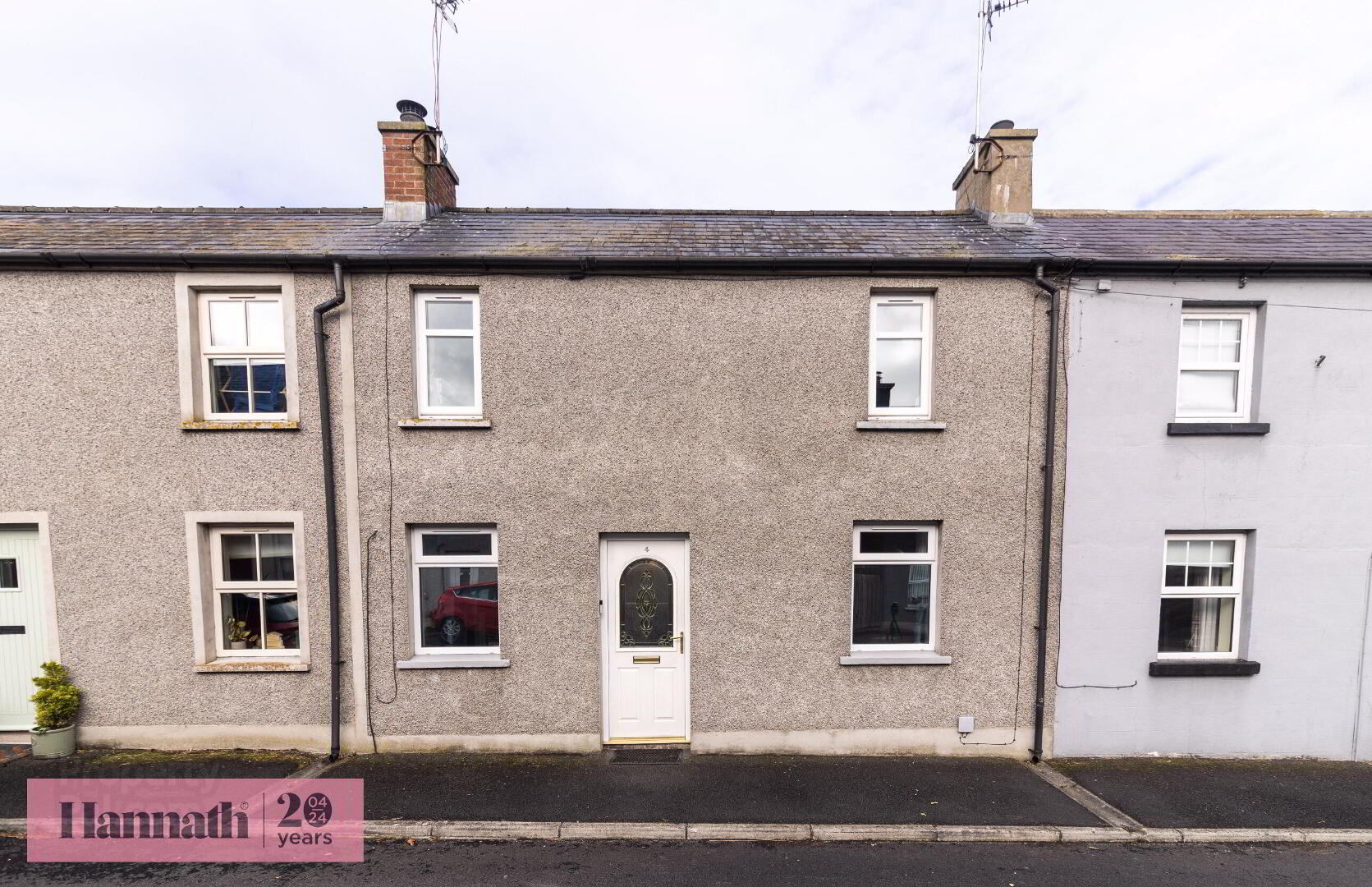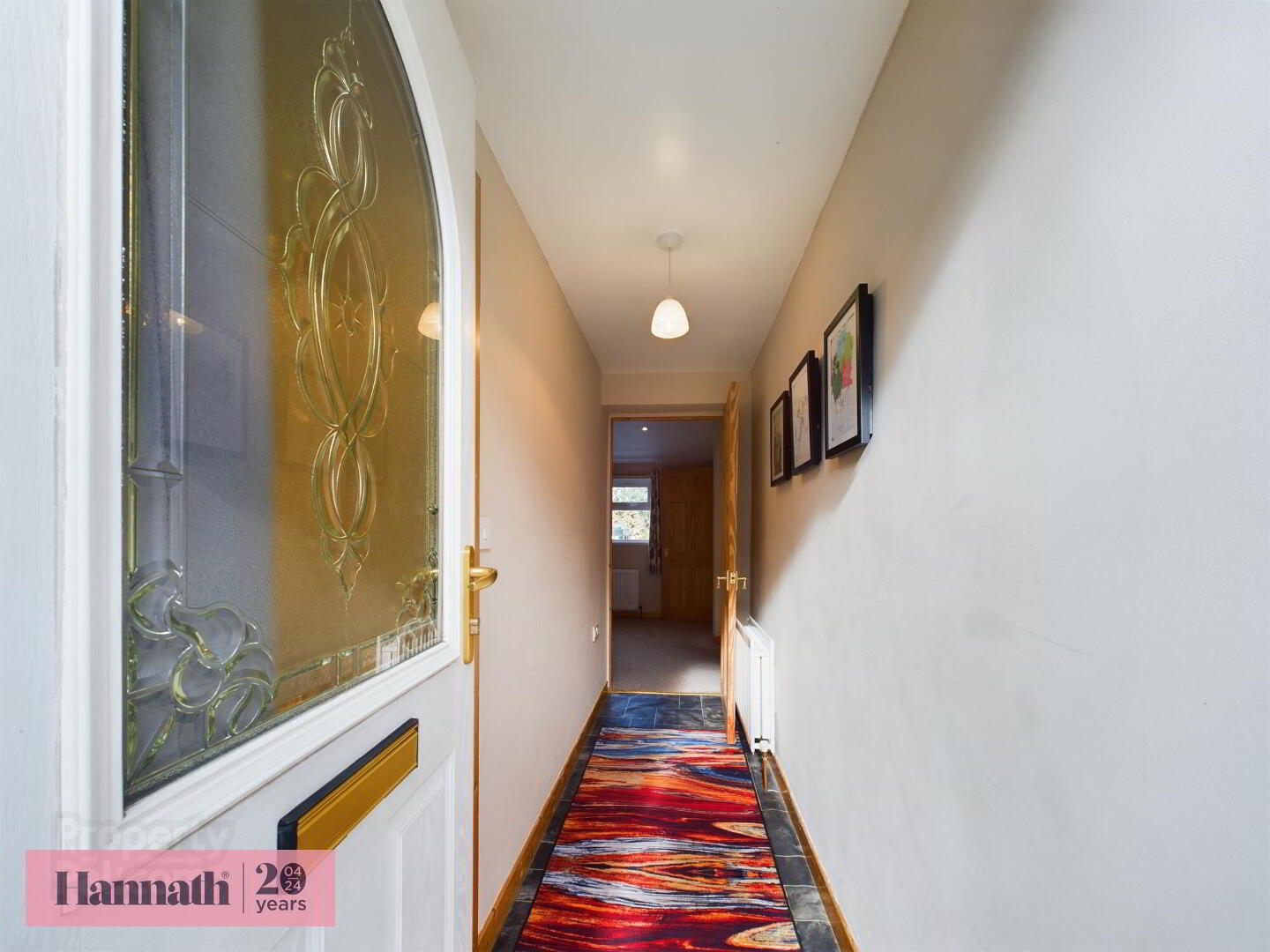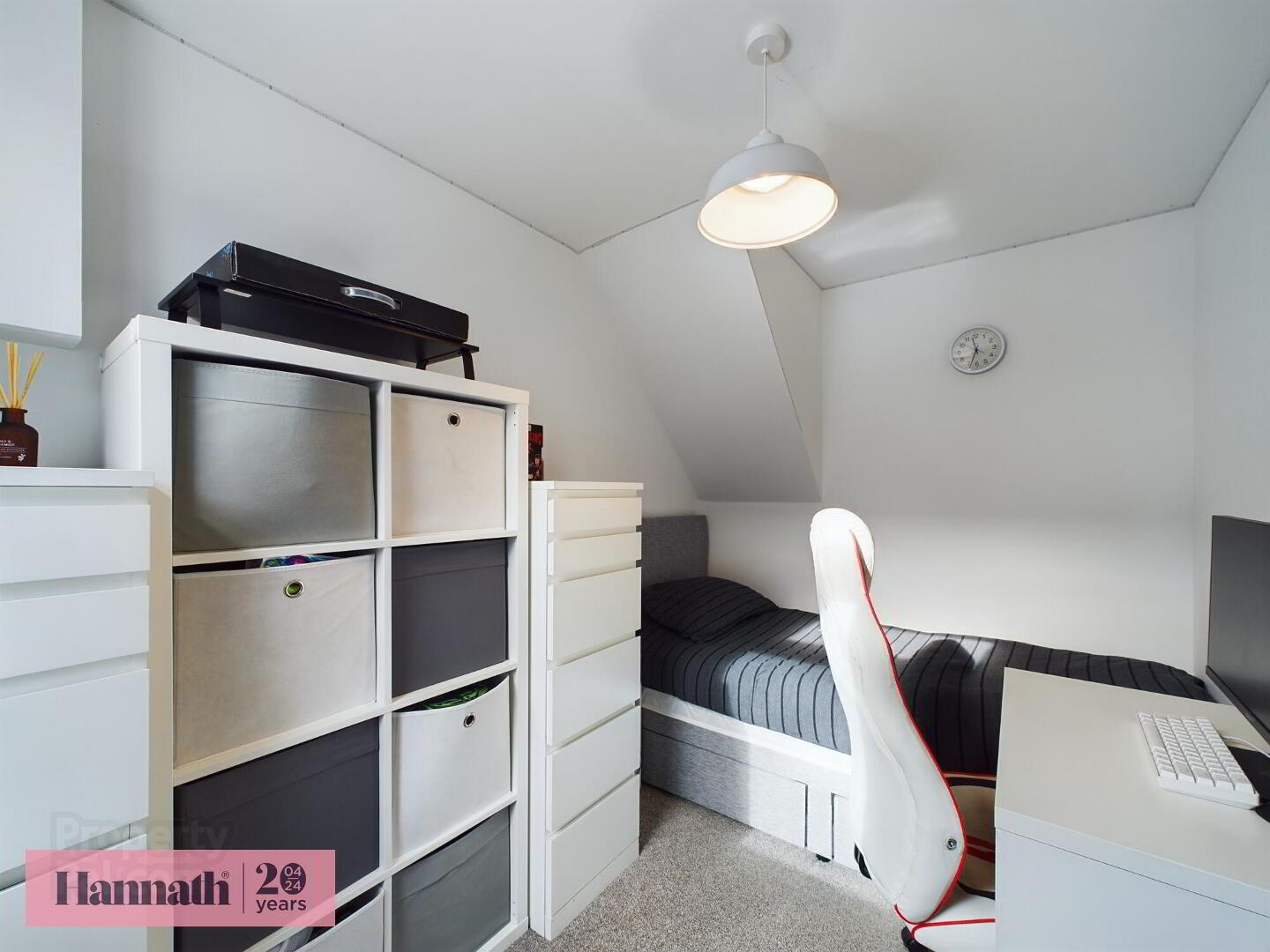


4 Charlestown Village,
Derrytrasna, Craigavon, BT66 6PR
4 Bed Townhouse
Sale agreed
4 Bedrooms
1 Bathroom
1 Reception
Property Overview
Status
Sale Agreed
Style
Townhouse
Bedrooms
4
Bathrooms
1
Receptions
1
Property Features
Tenure
Not Provided
Energy Rating
Broadband
*³
Property Financials
Price
Last listed at £137,500
Rates
£707.63 pa*¹
Property Engagement
Views Last 7 Days
52
Views Last 30 Days
629
Views All Time
3,837

Features
- Four bedroom mid terrace property of approx 969 sq ft
- Living room with feature fireplace
- Kitchen/dining area with an array of high and low level units
- Ground floor three piece bathroom suite
- Two bedrooms on ground floor
- Two further bedrooms on the first floor
- Generous fully enclosed rear garden
- PVC double glazed windows
- Oil fired central heating
- Early viewing highly recommended
4 Charlestown Village, Derrytrasna
Hannath are delighted to bring to the market this well presented Four bedroom mid-terrace home situated in the quiet village of Charlestown, close to Lough Neagh. Refurbised on original purchase, this mid-terrace home with its modern interior is beautifully maintained and finished with style. This property is surrounded by beautiful countryside whilst only a short drive from Lurgan town centre, schools, amenities and the M1 interchange. The accommodation comprises of entrance hall, open plan lounge/kitchen/dining area, rear hallway, downstairs bathroom, two bedrooms. Two first floor bedrooms. Externally the property has on street parking to the front and a beautifully maintained fully enclosed garden area to the rear. This property is an ideal purchase for a first time buyer or small family and is ready to move into.
- Entrance Hallway 9' 11'' x 3' 2'' (3.02m x 0.96m)
- Double panel radiator
- Bedroom 1 9' 8'' x 6' 4'' (2.94m x 1.93m)
- Laid in carpet, double panel radiator
- Lounge/Diner 15' 11'' x 9' 11'' (4.85m x 3.02m)
- Laid in carpet, double panel radiator x2, feature fireplace
- Kitchen 10' 8'' x 9' 7'' (3.25m x 2.92m)
- Range of high and low level units, space for oven, fridge freezer, lino flooring, double panel radiator and storage cupboard.
- Family Bathroom 7' 7'' x 6' 0'' (2.31m x 1.83m)
- Three piece suite comprising, bath with electric shower over, wash hand basin, w.c. pvc splash back, lino flooring and hotpress
- Bedroom 2 13' 0'' x 8' 11'' (3.96m x 2.72m)
- Double panel radiator, laid in carpet.
- Utility room
- Lino flooring, space for washing machine and tumble dryer, boiler within, some storage in roofspace.
- Bedroom 3 10' 2'' x 9' 10'' (3.10m x 2.99m)
- Slide robes, double panel radiator, laid in carpet
- Bedroom 4 10' 1'' x 10' 1'' (3.07m x 3.07m)
- double panel radiator, laid in carpet
These particulars are given on the understanding that they will not be construed as part of a contract, conveyance, or lease. None of the statements contained in these particulars are to be relied upon as statements or representations of fact.
Whilst every care is taken in compiling the information, we can give no guarantee as to the accuracy thereof.
Any floor plans and measurements are approximate and shown are for illustrative purposes only.

Click here to view the 3D tour



