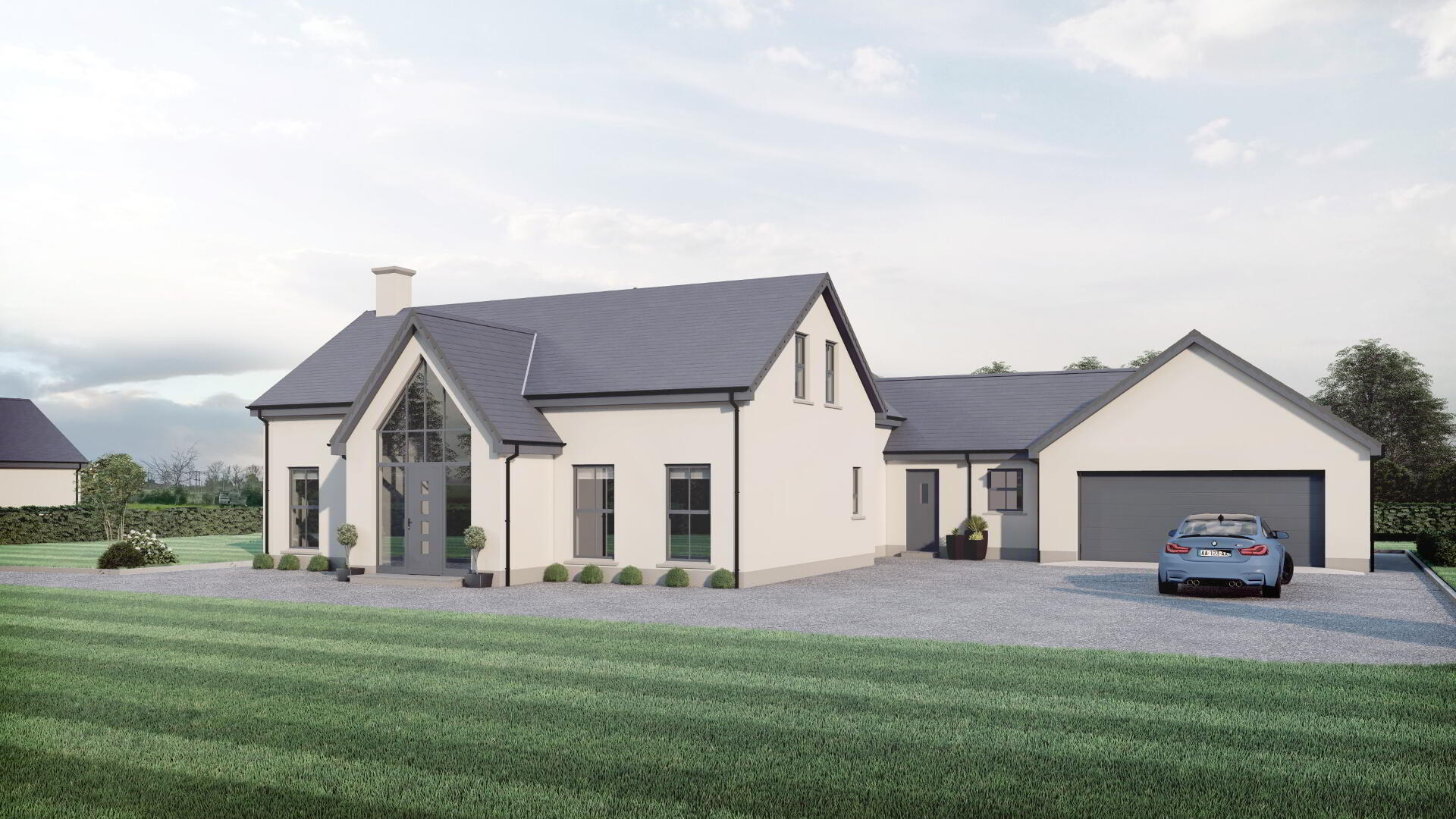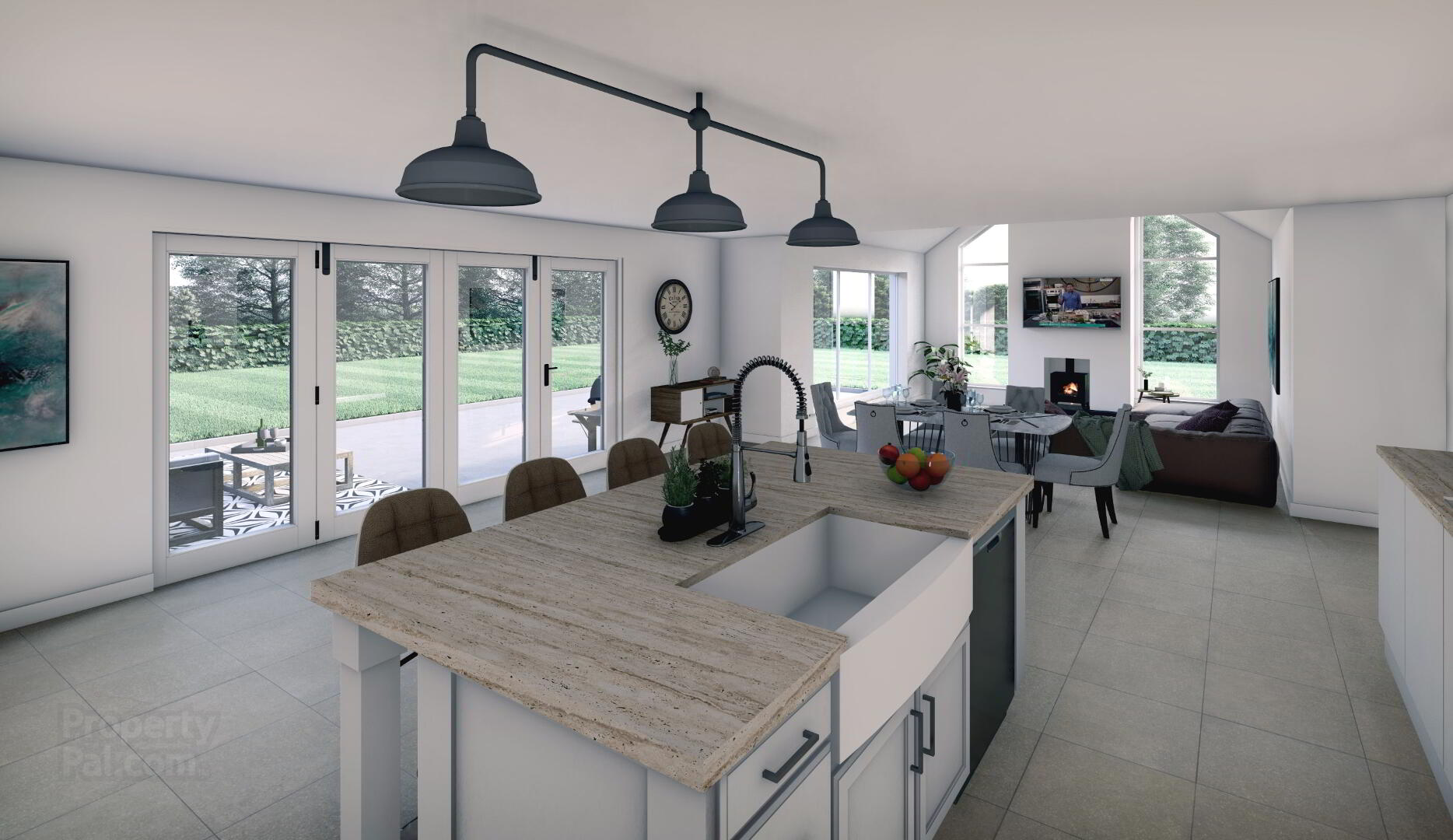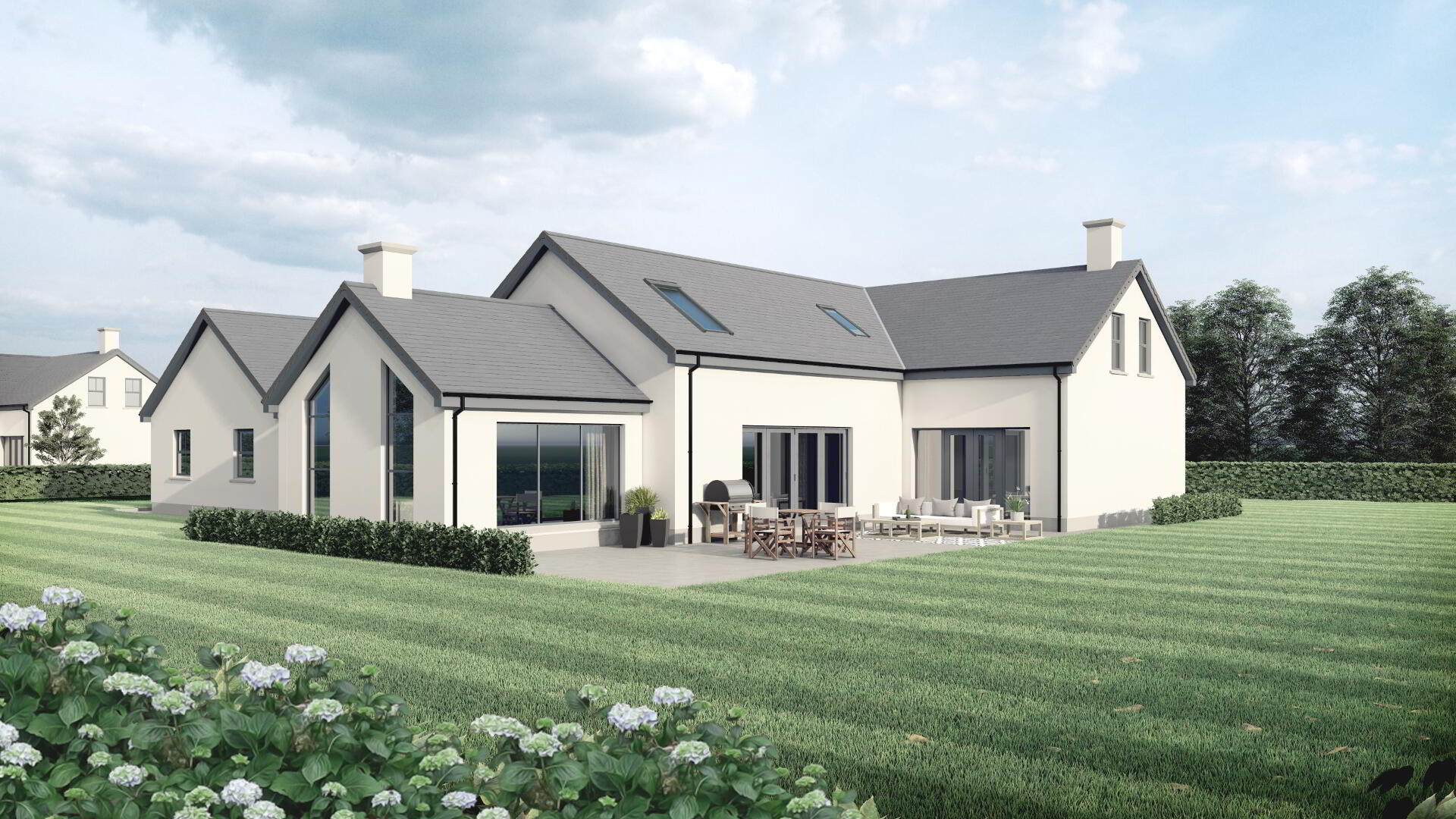


4 Carclinty Road,
Cullybackey, Ballymena, BT42 1PH
4 Bed Detached House with garage
Price £495,000
4 Bedrooms
3 Bathrooms
2 Receptions
Property Overview
Status
For Sale
Style
Detached House with garage
Bedrooms
4
Bathrooms
3
Receptions
2
Property Features
Tenure
Freehold
Heating
Oil
Property Financials
Price
£495,000
Stamp Duty
Rates
Not Provided*¹
Typical Mortgage
Property Engagement
Views Last 7 Days
140
Views Last 30 Days
630
Views All Time
4,672

A stunning new build home in an idyllic semi rural location in the leafy outskirts of Cullybackey, this is a contemporary dwelling with a classic twist, offering generous floor space with a high end turnkey finish.
Scheduled for completion early Summer 2025, the property is some 2670 square feet, which does not include the double sized garage. Prospective purchasers will have a choice of turnkey finish, with the freedom to choose kitchen units and floor coverings.
One of the most eye catching features is the open plan living/dining/kitchen area with vaulted ceiling, which opens onto the south facing rear patio via bifolding doors - perfect for those long Summer evenings!
The triple glazed windows, solar panels, pressurised water system, heat recovery system and high levels of insulation all contribute to the projected A energy efficiency rating, leading to lower energy costs.
Found on a private plot at the start of this popular road, the site is roughly 0.5 of an acre, the site has a private pillared entrace with lawns and patio, and views over the surrounding Co Antrim countryside.
A short drive from the increasingly popular village of Cullybackey, commuters will find main arterial routes close by, with Ballymena the closest large town, and Belfast, Aldergrove and The Causeway Coast all easily accessible.
A stylish home in a superb location, please contact our office for further information.
- Choice of Kitchen and Utility room
- Choice of floor coverings
- Contemporary sanitary ware
- Oil fired central heating system with zoned thermostatic controls
- uPVC triple glazed windows with Anthracite exterior and white interior
- Anthracite uPVC fascia and soffits
- Under floor heating to both floor
- Mechanical ventilation heat recovery system
- High level of electrical specification
- Heavily insulated to modern regulations
- Composite external doors
- Engineered oak internal doors
- Set on 0.5 acre (approx.)
- 10 year NHBC warranty
- 2670 square feet (approx.)
Please note specificiation and design subject to change. Images are CGI and for illustration purposes only.
IMPORTANT NOTE
We endeavour to ensure our sales brochures are accurate and reliable. However, they should not be relied on as statements or representatives of fact and they do not constitute any part of an offer or contract. The seller does not make any representation or give any warranty in relation to the property and we have no authority to do so on behalf of the seller.



