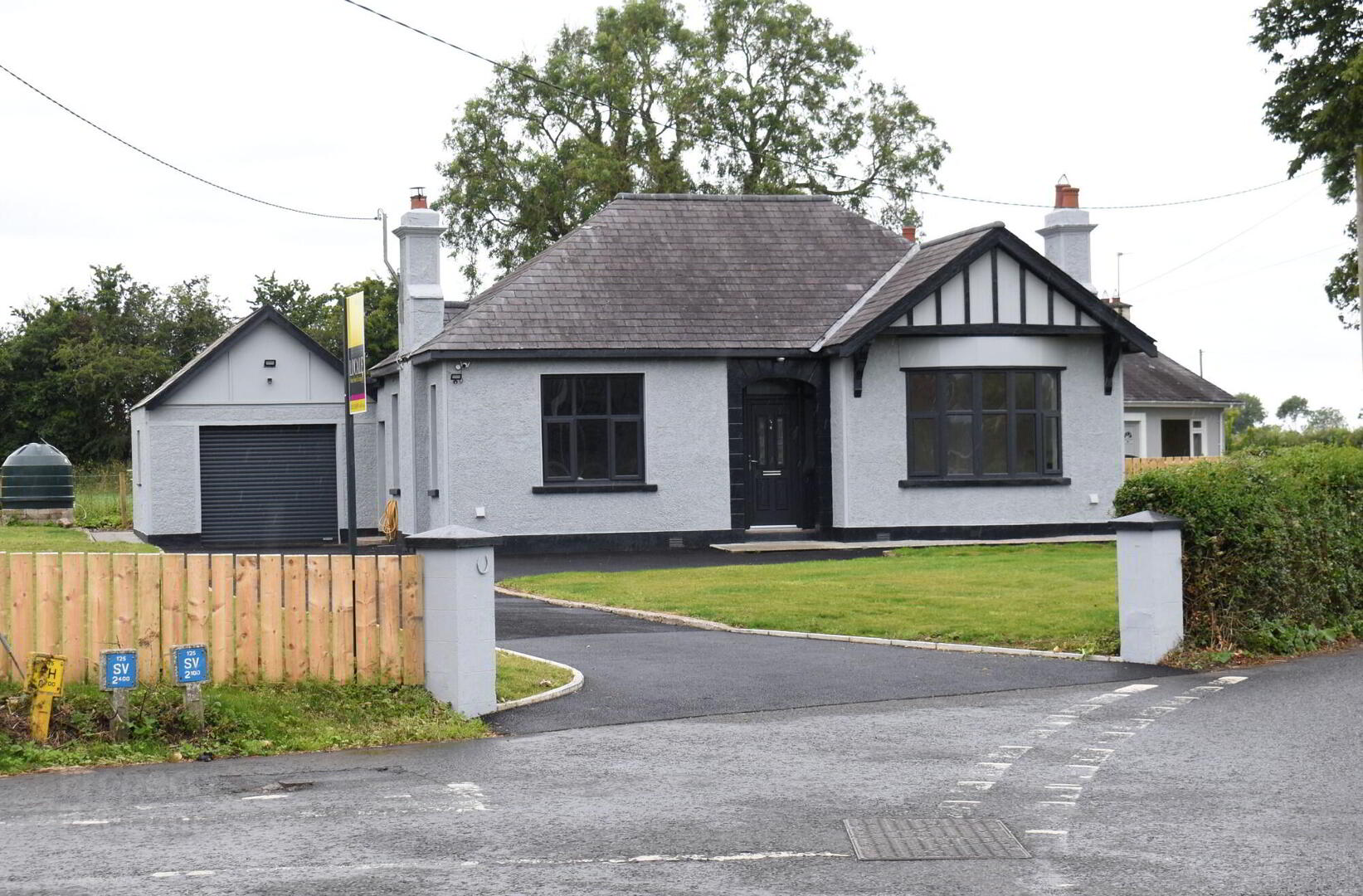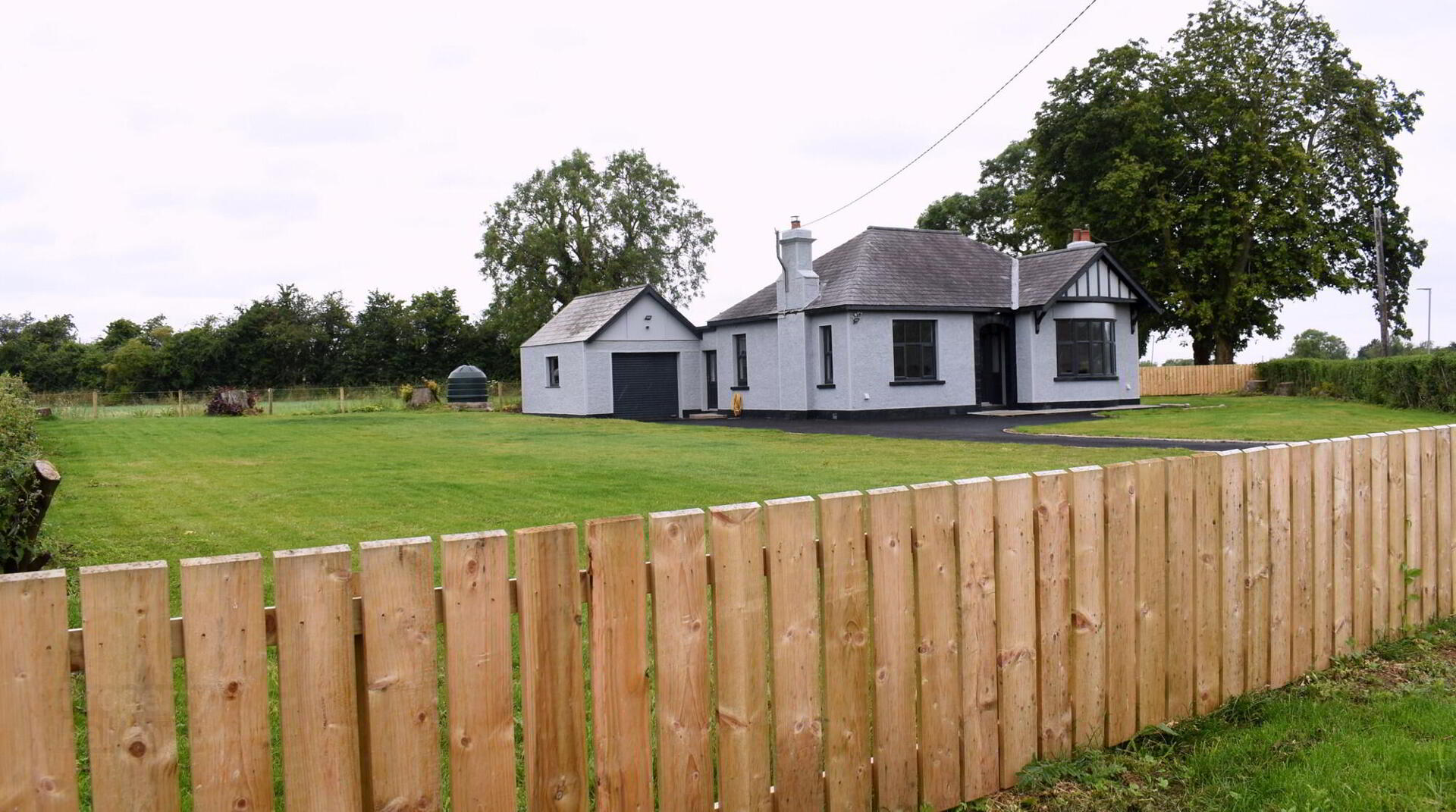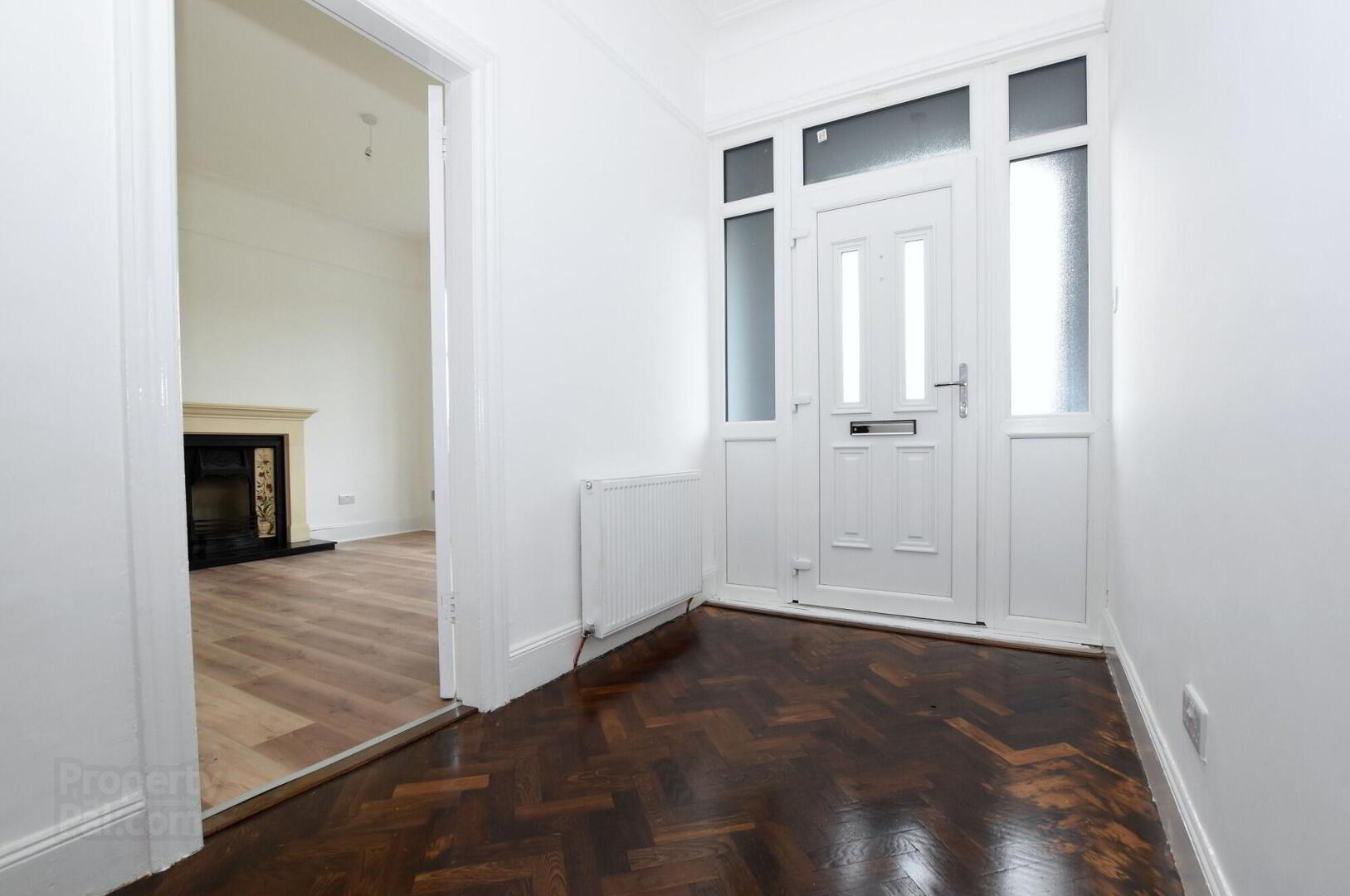


4 Brankinstown Road,
Aghalee;, Moira, BT67 0DE
4 Bed Cottage
Offers Around £289,950
4 Bedrooms
3 Bathrooms
2 Receptions
Property Overview
Status
For Sale
Style
Cottage
Bedrooms
4
Bathrooms
3
Receptions
2
Property Features
Tenure
Freehold
Energy Rating
Heating
Oil
Broadband
*³
Property Financials
Price
Offers Around £289,950
Stamp Duty
Rates
£1,314.17 pa*¹
Typical Mortgage
Property Engagement
Views Last 7 Days
736
Views Last 30 Days
2,525
Views All Time
20,499

Features
- 2 reception/ 4 bedrooms/ 3 bathrooms
- Oil fired central heating with energy efficient combi boiler, uPVC double glazed windows and external doors.
- Security cameras. Original internal panelled doors. High ceilings.
- Garage with remote control operated electric roller door.
A most picturesque 1930's country cottage which has just undergone an extensive refurbishment and now offers that rare combination of bygone charm and tasteful modern amenities.
The owner of this cottage has put much thought and work into transforming this beautiful home, it still retains features such as it's high ceilings, picture rails, original panelled doors and the most beautiful original woodblock flooring to the hallway which has been lovingly restored to its former glory. These are now complimented by a new kitchen with granite worktops, new sanitaryware to its 3 bathrooms, new heating system and new uPVC double glazed windows and doors.
Located in the heart of Aghalee village close to the local Centra/garage and Post Office, this home is ideal for those who need to be convenient to amenities but do not want to live in a development. There are spacious gardens to front and sides. The total site extends to approximately 0.3 acres and has lovely country views all around.
Spacious accommodation comprises; covered entrance porch with feature antique tiled step, entrance hall, sitting room, open plan kitchen/ dining/ living area, 4 bedrooms (bedroom 1 with ensuite shower room), family bathroom, separate shower room and utility area off the rear hall.
Attached garage with remote control operated electric door.
Spacious front and side gardens.
Sweeping tarmac driveway / carparking.
Viewing is very highly recommended - call Barbara, Julie or Andrew on 028 92616999 to arrange an appointment.
Ground Floor
- Covered Entrance Porch
- Feature antique tiled step.
- Entrance Hall
- Composite double glazed entrance door with double glazed side panels. Beautifully restored original solid wooden block flooring. Coving to ceiling. Picture rail.
- Sitting Room
- 3.9m x 4.2m (12' 10" x 13' 9")
Feature fireplace with cast iron and tiled inset. Granite tiled hearth. Picture rail. Coving to ceiling. Feature bay window. Wooden laminate flooring. - Living /Dining/Kitchen
- 3.9m x 6.5m (12' 10" x 21' 4")
Feature hole in the wall fireplace with inset cast iron wood burning stove. Granite hearth. Tiled floor.
Superb contemporary fitted kitchen with excellent range of high and low level units and granite worktops. Plumbed for dishwasher. Inset sink unit. Extractor hood. Ceramic hob. Built in oven. Integrated fridge. Centre island work station with granite worktop. - Rear Hall
- 1.3m x 2.6m (4' 3" x 8' 6")
Plumbed for automatic washing machine. Space for fridge freezer. Tiled floor. uPVC double glazed exterior door. - Bedroom 1
- 3.3m x 3.4m (10' 10" x 11' 2")
Carpet. LED low voltage down lighting. - En Suite
- Contemporary white coloured suite. Comprising, low flush wc, vanity unit with inset wash hand basin, fully tied shower cubicle. Tiled floor. Low voltage LED lighting. Chrome heated towel rail.
- Bedroom 2
- 2.9m x 3.8m (9' 6" x 12' 6")
Feature antique cast iron fireplace. Carpet. - Bedroom 3
- 2.9m x 2.8m (9' 6" x 9' 2")
Picture rail. Carpet. - Bedroom 4
- 2.1m x 2.8m (6' 11" x 9' 2")
Picture rail. Carpet. - Shower Room
- Contemporary white coloured suite. Comprising, low flush wc, vanity unit with inset wash hand basin and lighted mirror over. Fully tiled shower cubicle. Chrome heated towel rail. Tiled Floor. Low voltage LED lighting.
- Bathroom
- 2.1m x 3.m (6' 11" x 9' 10")
Contemporary white coloured suite. Comprising; feature vanity unit with inset wash hand basin, tiled splash back and feature lighted mirror. Freestanding bath with chrome freestanding taps. Low flush wc. Feature tiled wall. Low voltage LED lighting. Tiled floor. Chrome heated towel rail. - Garage
- 3.8m x 5.m (12' 6" x 16' 5")
Electric remote control operated roller door.
Outside
- Gardens and grounds
- Double entrance pillars. Sweeping tarmac driveway and car parking.
Extensive front garden in lawn with borders in mature shrubs and bushes.
Large side garden in lawn.
Paved pathways all around the cottage.
Oil storage tank. Borders and beds to the rear in bark for easy maintenance. Oil fired combi boiler.





