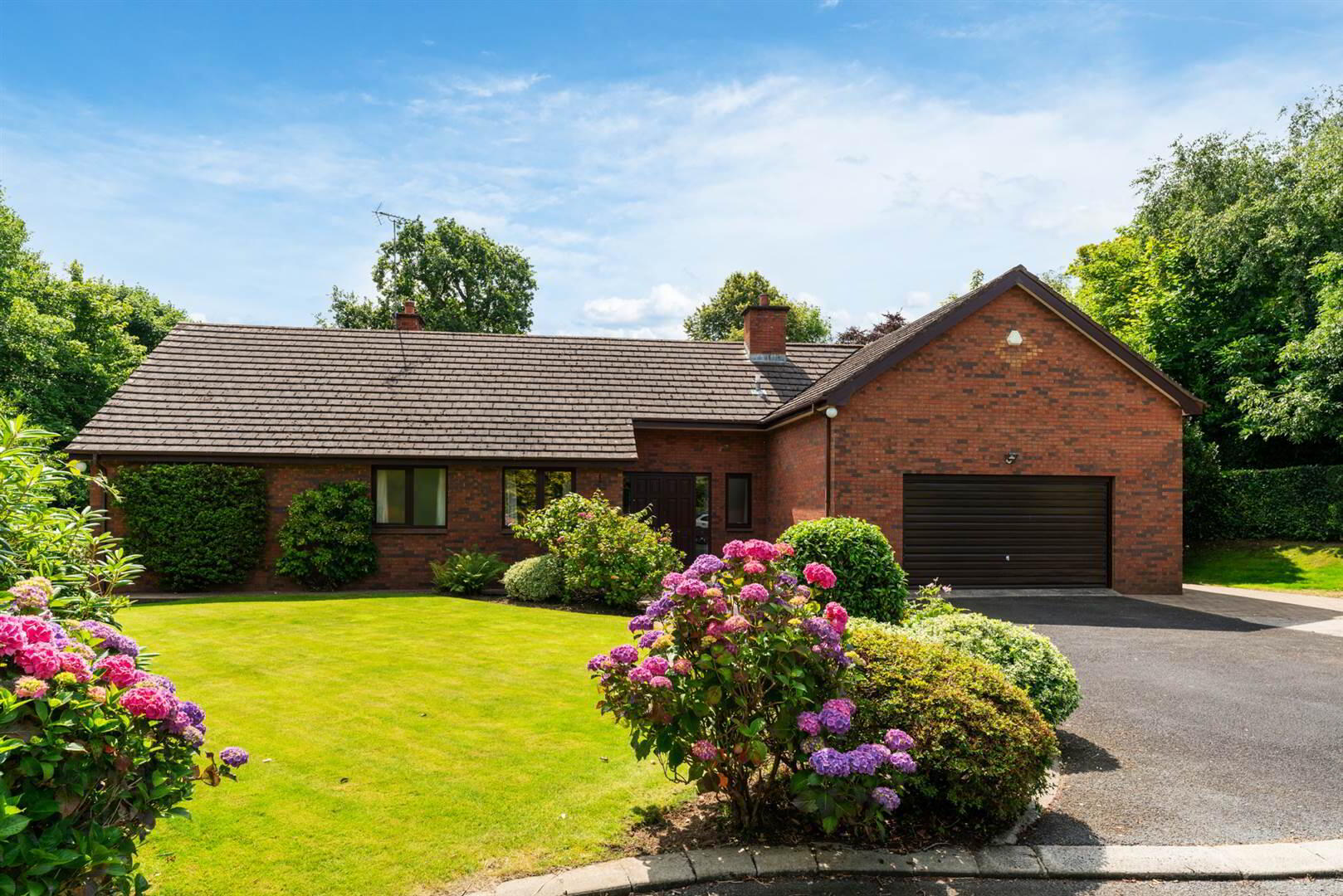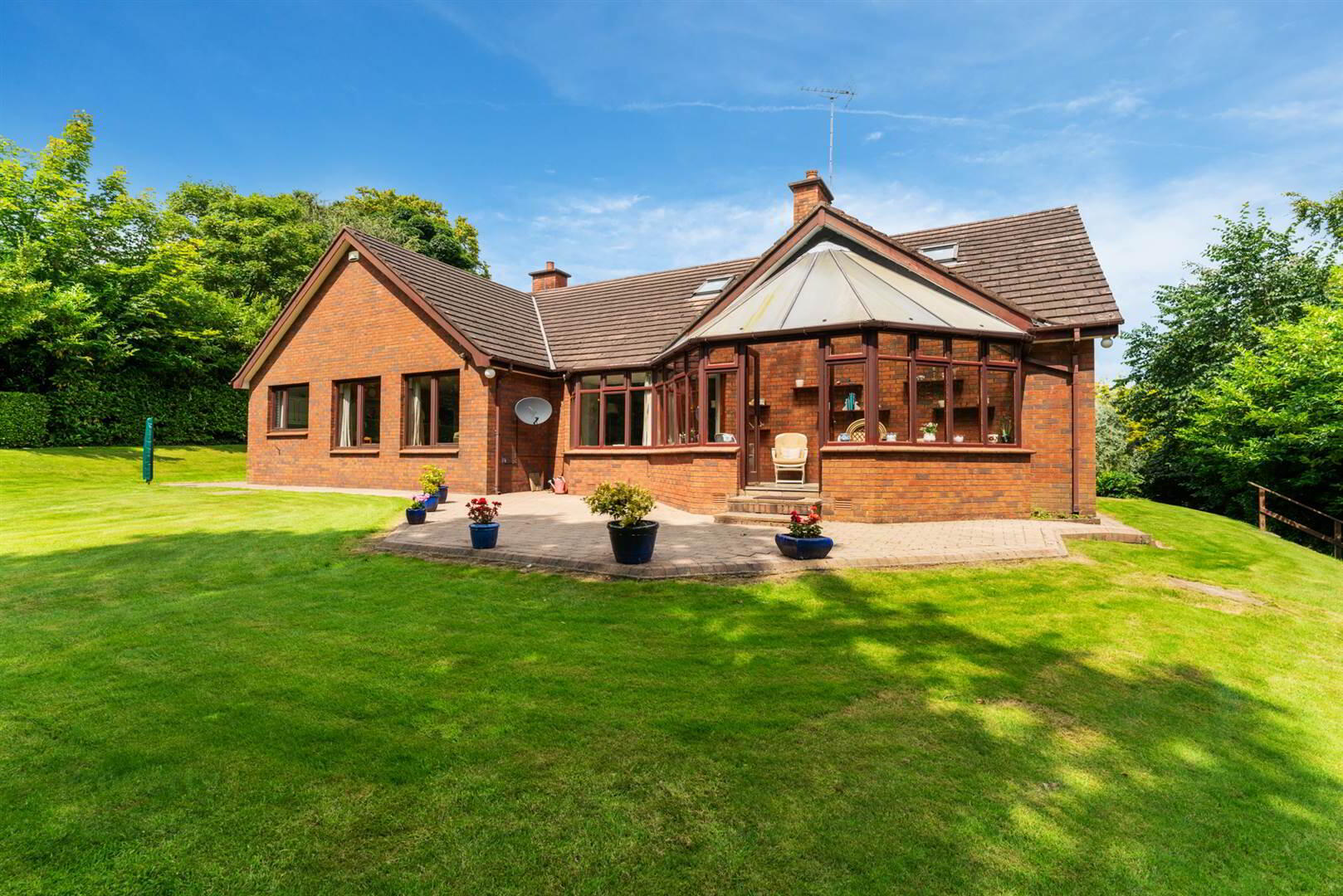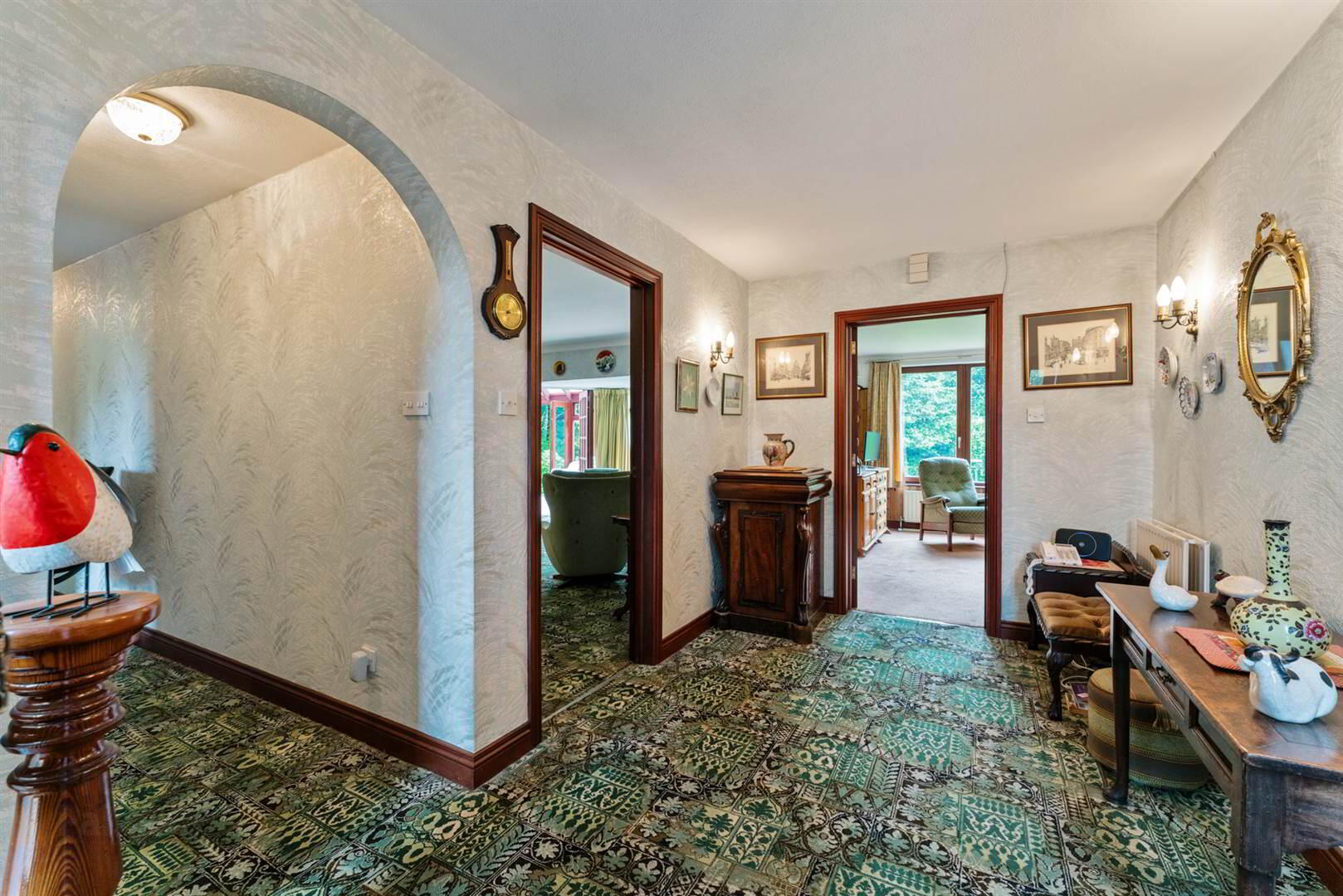


4 Bennet Wood,
Off Kathleen Avenue, Helen's Bay, BT19 1JX
3 Bed Detached House
Offers Around £650,000
3 Bedrooms
3 Receptions
Property Overview
Status
For Sale
Style
Detached House
Bedrooms
3
Receptions
3
Property Features
Tenure
Leasehold
Energy Rating
Broadband
*³
Property Financials
Price
Offers Around £650,000
Stamp Duty
Rates
£3,289.32 pa*¹
Typical Mortgage

Features
- The facts you need to know...
- Deceptively spacious detached family home which benefits currently from being a bungalow but has high potential to increase the accommodation in the roofspace
- Set amongst a mature private site at the end of a private road
- Drawing room with open fireplace, south facing conservatory
- Spacious kitchen opening to living and casual dining
- Separate utility room
- Three bedrooms, main bedroom including wet room
- Main bathroom
- Access via a staircase from the garage to the first floor which would lend itself to conversion (subject to planning permission)
- Hobbies room
- Double integrated garage with electric up and over door and double height ceiling ideal for the car enthusiasts
- Extensive south facing gardens laid in lawns, flowerbeds and mature shrubs
- Oil fired central heating
- Private parking for up to five cars and a caravan/boat
- Ideally located to main arterial routes linking Belfast City Centre and The George Best City Airport
"We have enjoyed being the only owners of No 4, a much loved home with many happy family memories. The house is located in the heart of the friendly, welcoming community of Helen’s Bay, at the end of a quiet cul-de-sac, and set in secluded and sheltered south facing gardens.
It is ideally situated, within close proximity of the shore and coastal paths, Crawfordsburn Country Park and Helen’s Bay Golf Club. Cycling, swimming, paddle boarding and dog walking are some of the outdoor activities enjoyed by children and grandchildren over the years. The train station is just a few minutes walk, providing invaluable, easy access to Bangor, Holywood, the City Airport and Belfast.
Whilst we only needed the space of a three bedroom bungalow during our time here, there is potential to convert the roof space into a 5 bedroom house, should additional space be required."
Ground Floor
- Double panelled doors to:
- ENTRANCE PORCH:
- Heather Brown tiled floor, glazed door and side light to:
- ENTRANCE HALL:
- Wall lighting. Hotpress with open shelving.
- CLOAKROOM:
- Low flush wc, wash hand basin, open hanging space.
- DRAWING ROOM:
- 6.17m x 5.41m (20' 3" x 17' 9")
Brick fireplace with matching mantle, Heather Brown hearth, open fire, views to the garden, cornice ceiling, wall lighting, glazed door to: - CONSERVATORY:
- 5.66m x 2.84m (18' 7" x 9' 4")
South facing conservatory, ceramic tiled floor, double glazed door to garden, views over the garden. - KITCHEN OPEN PLAN TO LIVING ROOM AND CASUAL DINING
- 8.03m x 4.11m (26' 4" x 13' 6")
Range of high and low level cabinets, under unit lighting, laminate worktops, one and a half sink unit and mixer tap, four ring ceramic hob, extractor fan, plumbed for dishwasher, eyelevel Neff double oven, integrated fridge, part tiled walls, recessed lighting, living and dining room has part panelled walls. Views over the rear garden. - UTILITY ROOM:
- 3.91m x 2.39m (12' 10" x 7' 10")
Range of high and low level cupboards, laminate worktops, deep fill stainless steel sink unit with mixer tap, plumbed for washing machine and tumble dryer, part tiled walls, glazed door to side with side light, service door to garage. - MAIN BEDROOM
- 4.47m x 3.94m (14' 8" x 12' 11")
Including range of built-in wardrobes and matching vanity unit. - ENSUITE WET ROOM
- Fully tiled double shower with thermostatically controlled shower unit, low flush wc, inset wash hand basin, mixer and cupboard below, fully tiled walls.
- BEDROOM (2):
- 4.47m x 2.97m (14' 8" x 9' 9")
Including built-in wardrobes with sliding doors, vanity unit, inset sink and mixer tap. - BATHROOM:
- 2.95m x 2.13m (9' 8" x 7' 0")
Coloured suite comprising corner bath, mixer tap and telephone shower, low flush wc, pedestal wash hand basin with mixer tap, large shower cubicle with Mira electric shower, fully tiled walls, heated towel radiator. - BEDROOM (3):
- 3.07m x 2.97m (10' 1" x 9' 9")
First Floor
- LANDING:
- (Accessed via a staircase in the garage). Access to:
- ROOFSPACE:
- 12.62m x 4.5m (41' 5" x 14' 9")
Plus eaves, two double glazed Velux windows. - OFFICE:
- 4.11m x 3.76m (13' 6" x 12' 4")
Double glazed Velux window.
Outside
- ATTACHED MATCHING DOUBLE GARAGE
- 7.06m x 6.6m (23' 2" x 21' 8")
Electric up and over door, double height ceiling, oil fired central heating boiler, light and power. Staircase leading to first floor. Double ceiling height.
- Tarmac driveway with parking for four cars plus space for caravan/boat and car washing area.
- Extensive south facing gardens laid in lawns, flowerbeds and mature hedges and borders with archway to a secret garden also laid in lawns with complete privacy.
- Outside light. Outside tap. PVC oil tank.
Directions
From Fort Road turn into Kathleen Avenue then take second turning on left hand side which is
Bennet Wood. No 4 is the last house at the bottom.




