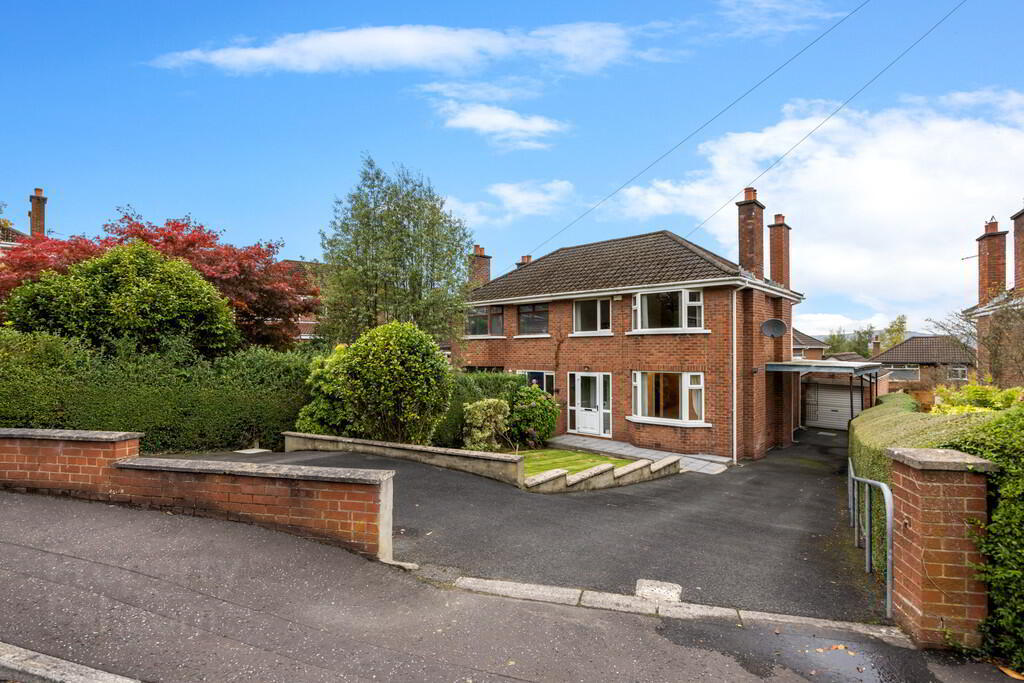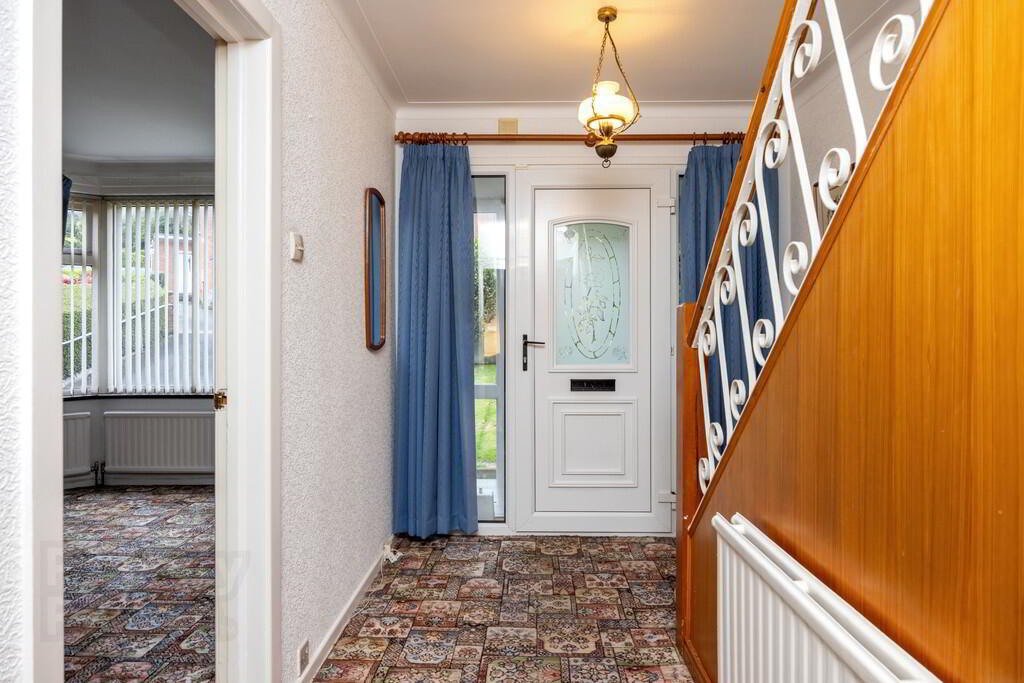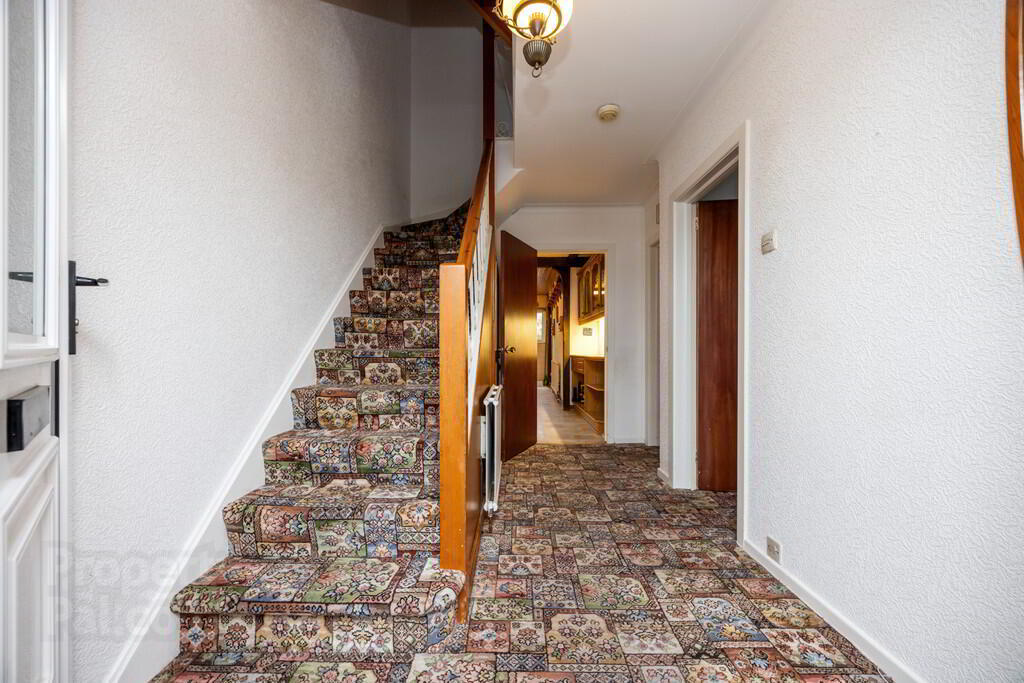


4 Beechgrove Crescent,
Belfast, BT6 0NG
3 Bed Semi-detached House
Sale agreed
3 Bedrooms
1 Bathroom
2 Receptions
Property Overview
Status
Sale Agreed
Style
Semi-detached House
Bedrooms
3
Bathrooms
1
Receptions
2
Property Features
Tenure
Not Provided
Energy Rating
Broadband
*³
Property Financials
Price
Last listed at Offers Around £225,000
Rates
£1,455.68 pa*¹
Property Engagement
Views Last 7 Days
121
Views Last 30 Days
478
Views All Time
22,896

Features
- Superb Extended Semi Detached Home
- Three Well Proportioned Bedrooms
- Lounge With Feature Fireplace
- Bright Open Plan Living / Dining Room
- Bathroom With Matching Suite
- Oil Fired Central Heating / Double Glazed Windows
- Generous Gardens Bordered By Mature Hedging & Shrubbery And Large Patio Area
- Excellent Views Over Belfast City & Antrim Hills
- Detached Garage And Driveway Car Parking
Located a short distance from the outer ring the property's location offers ease of access commuters via main arterial routes. The property also benefits from a selection of excellent amenities such as Lesley Forestside Shopping Centre and a range of leading primary and grammar schools close to hand.
Internally the property comprises a bright and spacious lounge, open plan living/dining room, fitted kitchen with breakfast area, three bedrooms, family shower bathroom and floored attic space.
Externally the property has gardens to the front and rear bordered by mature hedging and shrubbery, with paved patio area also to the rear. To the front of the property there is a lengthy driveway and car parking area which leads to the detached garage.
We would expect this property to receive a high level of interest and encourage early viewing to not miss out.
uPVC entrance door with glazed panel and side lights, leading to entrance porch.
ENTRANCE PORCH Tiled floor, uPVC door with etched glazed panel and side lights leading to reception hall.
RECEPTION HALL Stairs to first floor, cornice ceiling, under stairs storage cupboard.
LOUNGE 11' 2" x 12' 7" (3.4m x 3.84m) (@ widest points) Fireplace with marble surround, granite tiled inset and hearth, wood burning stove,
FAMILY ROOM 10' 10" x 10' 4" (3.3m x 3.15m) Sanded and varnished floorboards, cornice ceiling.
OPEN PLAN TO DINING AREA 10' 11" x 8' 9" (3.33m x 2.67m) Sanded and varnished floorboards, cornice ceiling, sliding patio doors leading to rear garden.
KITCHEN WITH DINING AREA 20' 10" x 7' 11" (6.35m x 2.41m) Range of fitted high and low level units, 1.5 bowl single drainer sink unit with mixer taps, integrated 4 ring hob, space for washing machine, integrated stainless steel oven, integrated microwave, glazed display cabinets, wine rack, timber tongue and groove panelled ceiling.
FIRST FLOOR LANDING
BEDROOM 11' 3" x 10' 9" (3.43m x 3.28m)
BEDROOM 12' 10" x 9' 4" (3.91m x 2.84m) (excluding wardrobe) Range of built in wardrobes and storage.
BEDROOM 8' 2" x 7' 9" (2.49m x 2.36m)
BATHROOM White suite comprising of low flush WC, vanity wash hand basin, walk in shower cubicle with sliding glazed door, hot press with lagged copper cylinder, timber tongue and groove panelled ceiling, part tiled walls.
FLOORED ATTIC Timber tongue and groove panelled ceiling, Velux skylights, access to eaves storage.
OUTSIDE Paved patio area, leading to gardens in lawn with mature planted trees, shrubs and flowerbeds. Extensive tarmac driveway and garden in lawn to front. Carport to side and detached garage.
DETACHED GARAGE Automated roller shutter door, service door, light and power. Oil fired boiler, plumbed for washing machine.




