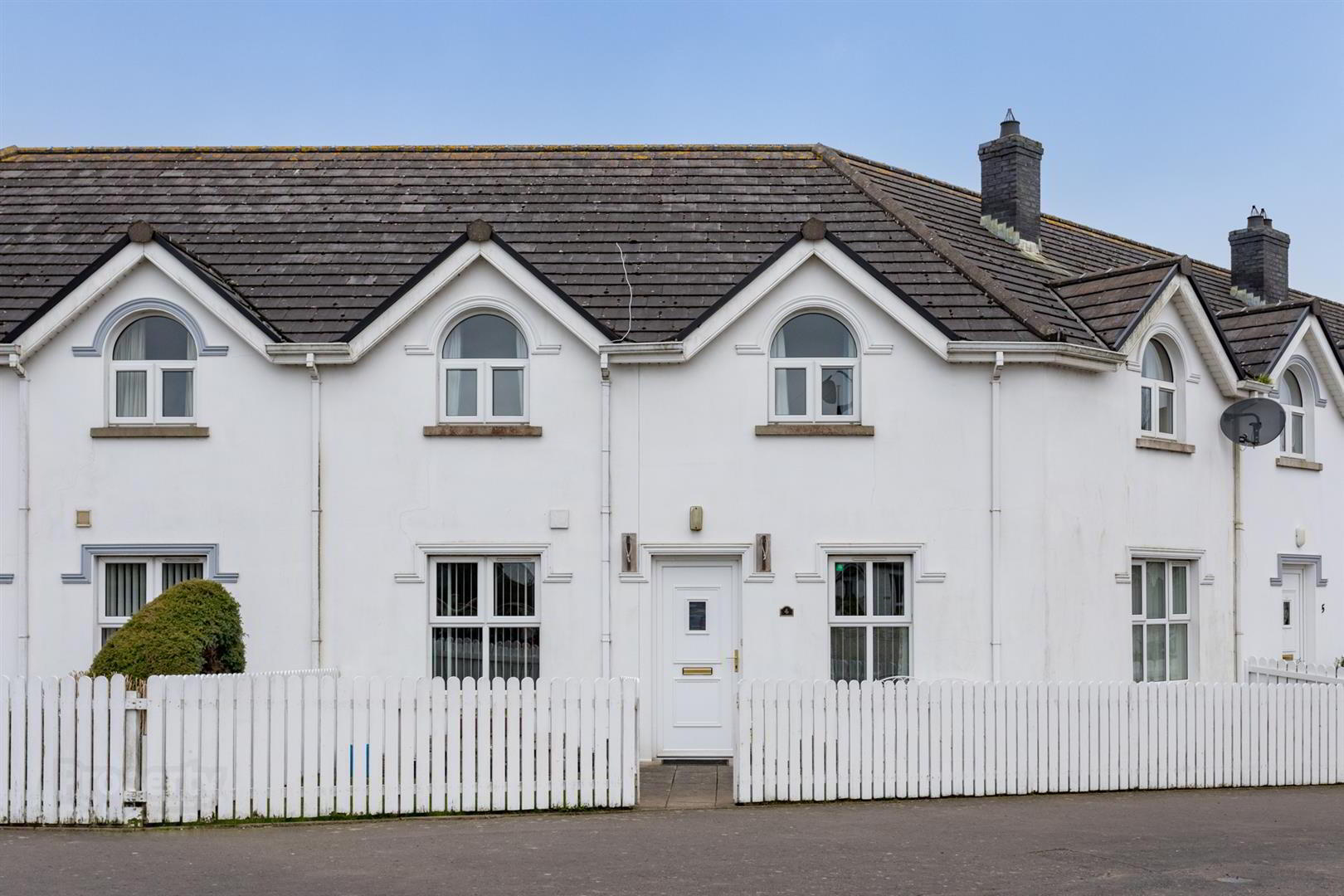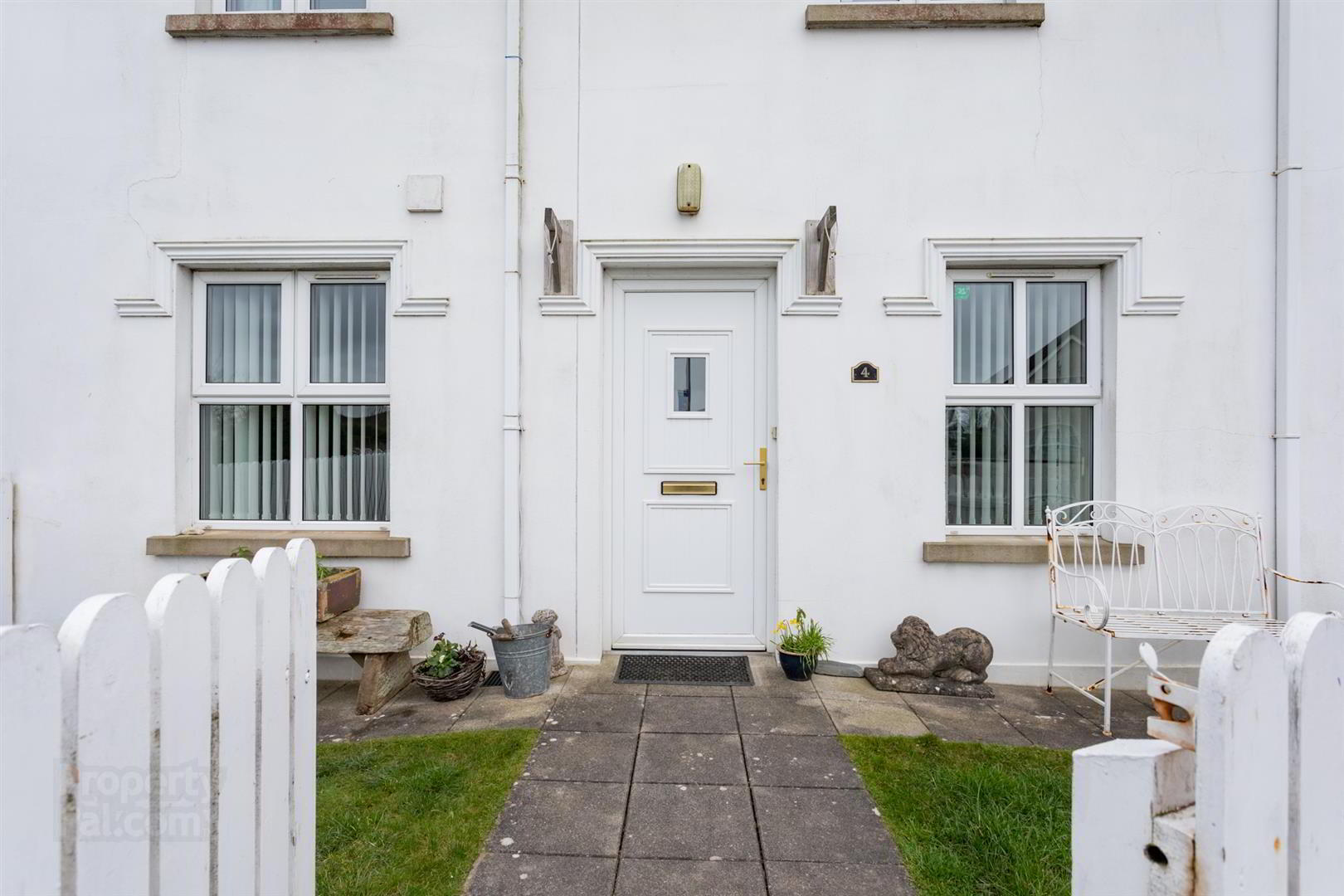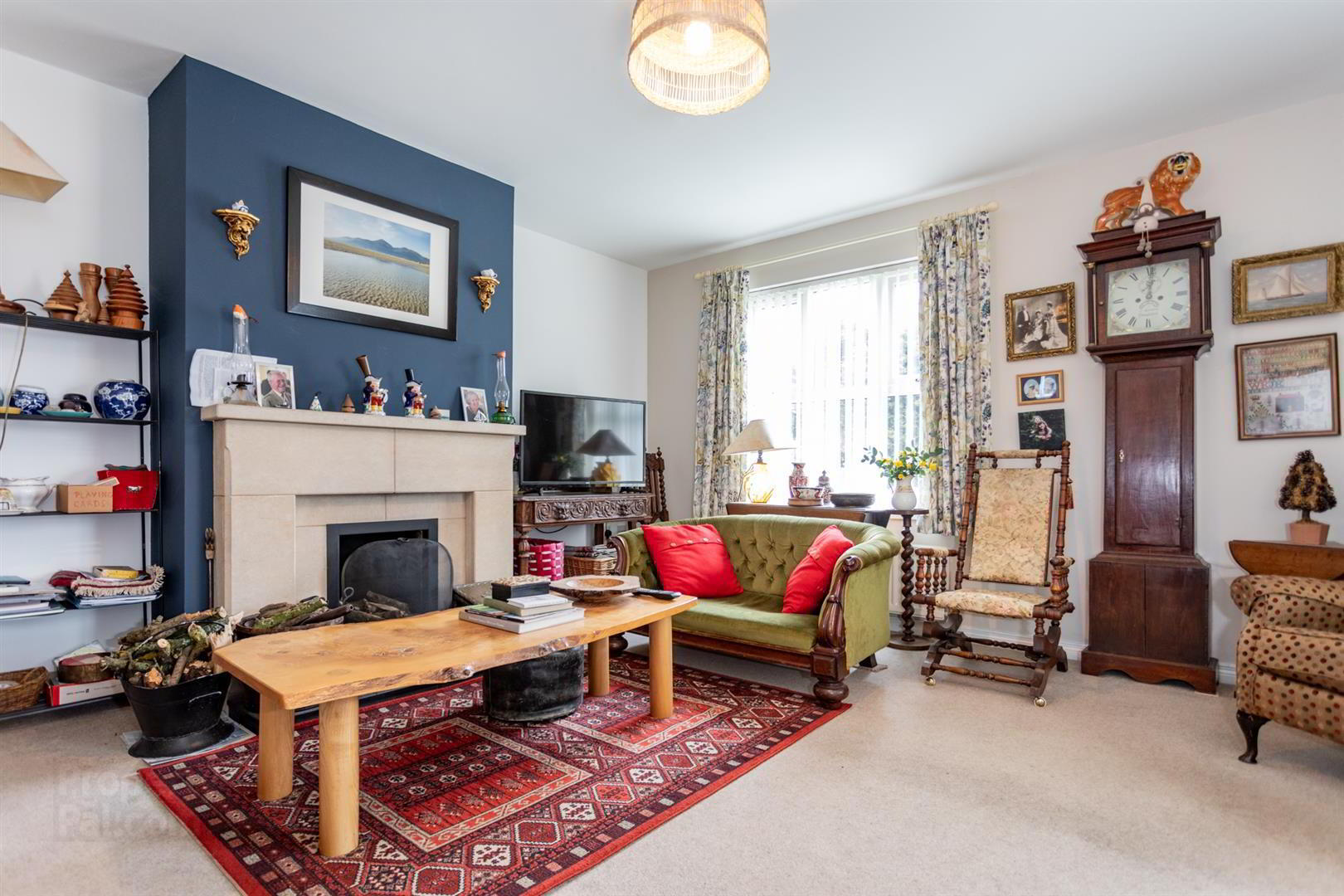


4 Barnett Cottages,
Lisbane, Comber, BT23 6DX
3 Bed Townhouse
Offers Around £179,950
3 Bedrooms
2 Bathrooms
1 Reception
Property Overview
Status
For Sale
Style
Townhouse
Bedrooms
3
Bathrooms
2
Receptions
1
Property Features
Tenure
Freehold
Energy Rating
Property Financials
Price
Offers Around £179,950
Stamp Duty
Rates
Not Provided*¹
Typical Mortgage
Property Engagement
Views Last 7 Days
331
Views Last 30 Days
1,371
Views All Time
15,717

Features
- Modern And Well Presented Townhouse In The Heart Of Lisbane Village
- Spacious Lounge With Open Fire
- Modern Fitted Kitchen With Integrated Appliances
- Utility Room
- Three Bedrooms (One With Ensuite WC And One With Ensuite Shower Room)
- Principle Bathroom With Modern White Suite
- Oil Fired Central Heating And uPVC Double Glazing, Fascia And Soffit
- Walking Distance To Filling Station, Post Office, Poachers Pocket Pub And Restaurant And Public Transport
- Convenient Commuting Distance To Downpatrick, Newtownards And Belfast
Boasting bright and spacious accommodation throughout, the property comprises of a beautifully appointed lounge with open fire, modern fitted kitchen with integrated appliances, utility room, three excellent sized bedrooms, one with an ensuite WC and the principle bedroom with an ensuite shower room and a family bathroom, fitted with a modern white suite.
Private, designated parking is situated to the rear of the property and there is a compact garden to the front of the property with an enclosed patio to the rear. The property is further enhanced by oil fired central heating, uPVC double glazing, fascia and soffit.
Set approximately equal distance between Comber and Killinchy, the property affords a convenient commute to Downpatrick, Newtownards and Belfast, whilst a range of local primary and secondary schools are easily accessible by a regular bus network from Lisbane village.
- Entrance Hall
- Upvc entrance door; tiled floor
- Lounge 5.66m x 4.70m (max measurements) (18'7 x 15'5 (max
- Beautiful sandstone fireplace with slate hearth; open fire; TV aerial connection point; telephone connection point; open through to:-
- Kitchen 5.08m x 3.45m (16'8 x 11'4 )
- Extensive range of modern wood laminate high and low level cupboards and drawers incorporating 1½ twin stainless steel sink unit with mixer taps; integrated 'Hotpoint' electric double oven with 'Hotpoint' 4 ring ceramic hob; extractor fan over; 'Kenwood' fridge/freezer; 'Beko' dishwasher; formica worktops; tiled splashback; tiled floor; recessed spotlights.
- Utility Room 2.97m x 1.52m (9'9 x 5'0)
- Good range of wood laminate high and low level cupboards incorporating; single drain stainless steel sink unit with mixer taps; space and plumbing for washing machine and tumble dryer; formica worktops; tiled floor; glazed Upvc door to rear.
- Bedroom 1 4.24m x 2.95m (13'11 x 9'8 )
- Wood laminate floor
- Ensuite WC 2.01m x 0.86m (6'7 x 2'10 )
- Modern white suite comprising duel flush WC and pedestal wash hand basin with mono mixer taps; tiled floor.
- First Floor / Landing
- Access to roofspace; hot press with insulated copper cyclinder.
- Principal Bedroom 6.73m x 5.41m (max measurements) (22'1 x 17'9 (max
- Ensuite Shower Room 2.84m x 2.03m (max measuements) (9'4 x 6'8 (max m
- Modern white suite comprising separate shower cubicle with 'Mira Sport' electric shower unit and wall mounted wash hand basin; fitted sliding shower doors; duel flush WC; wall mounted wash hand basin with mono mixer taps and vanity unit under; part tiled walls; towel radiator; tiled floor recessed spotlights.
- Bedroom 3 4.78m x 2.95m (15'8 x 9'8 )
- Bathroom 2.36m x 2.03m (7'9 x 6'8 )
- Modern white suite comprising panelled bath with mono mixer taps; semi pedestal wash hand basin; duel flush WC; part tiled walls; tiled floor; recessed spotlights
- Outside
- Front gardens laid out in lawn; fully enclosed rear garden laid out in paving stones; access to rear parking area (2 designated parking spaces); outside light and water tap; PVC oil storage tank; enclosed oil fired boiler.
- Capital / Rateable Value
- £150,000. Rates Payable = £1306.80 per annum (approx)
- Tenure
- Freehold.





