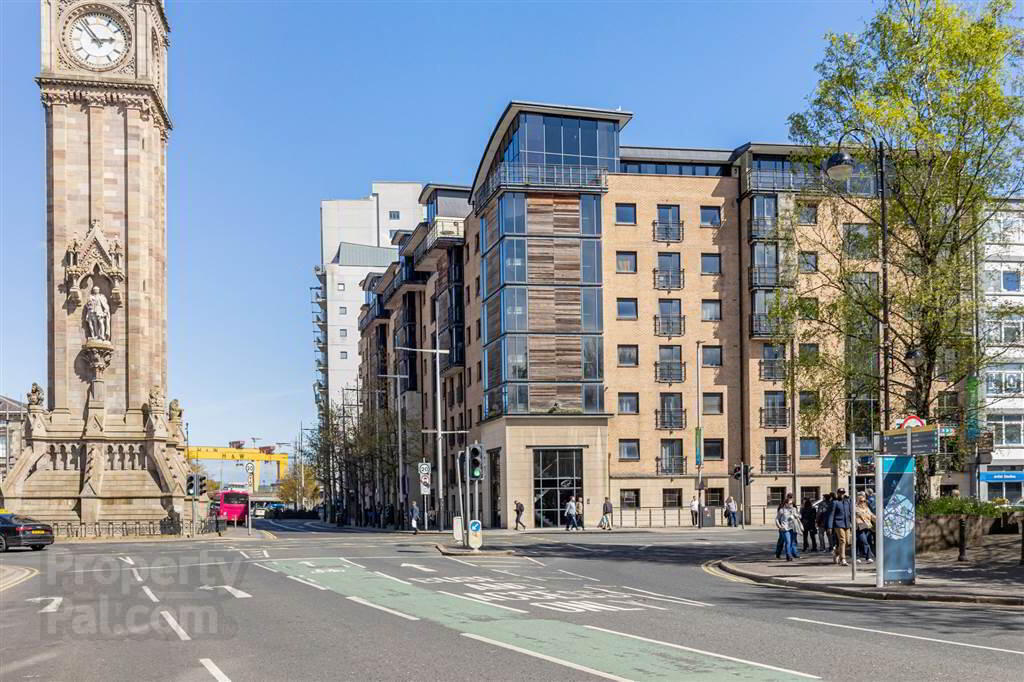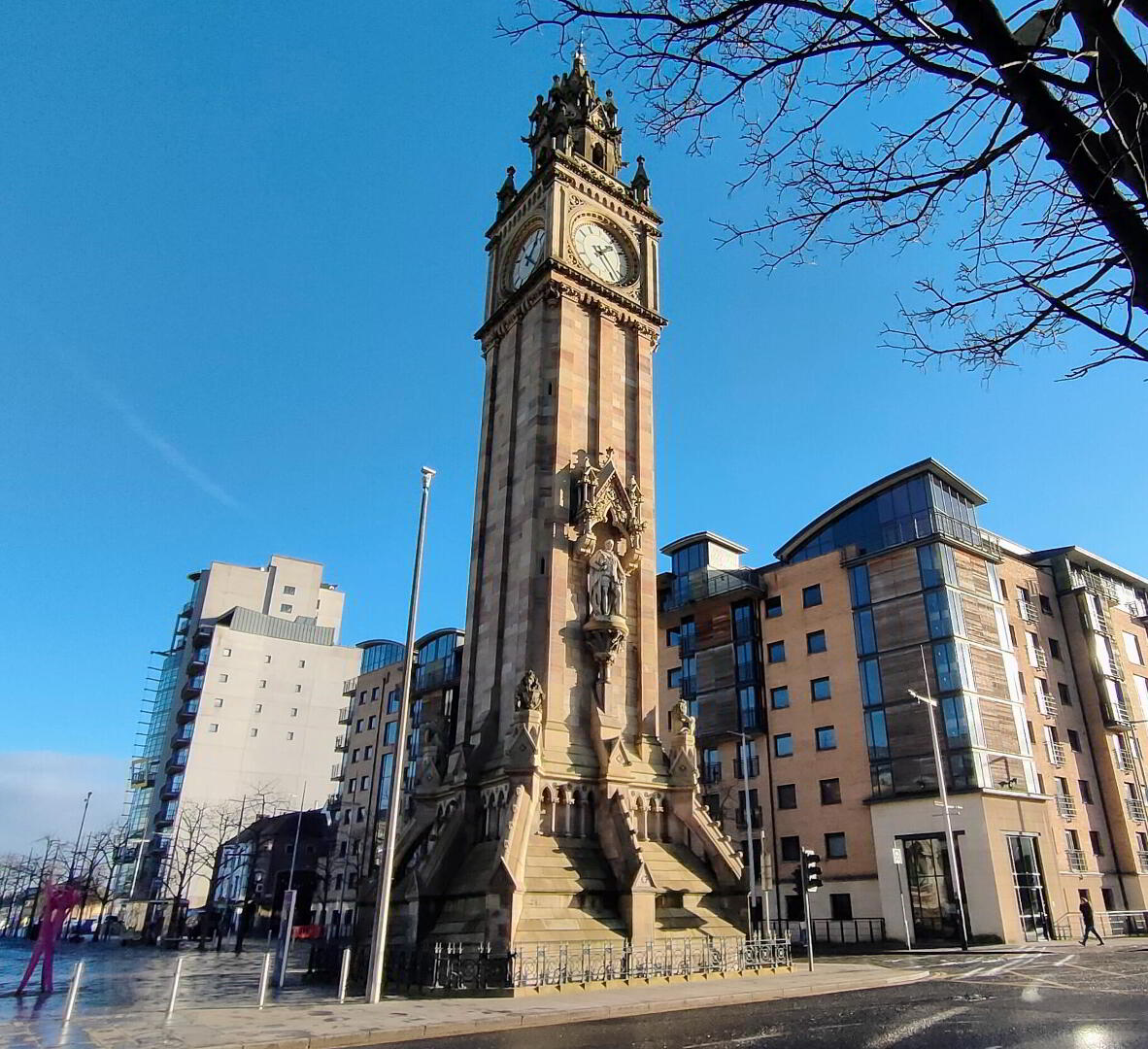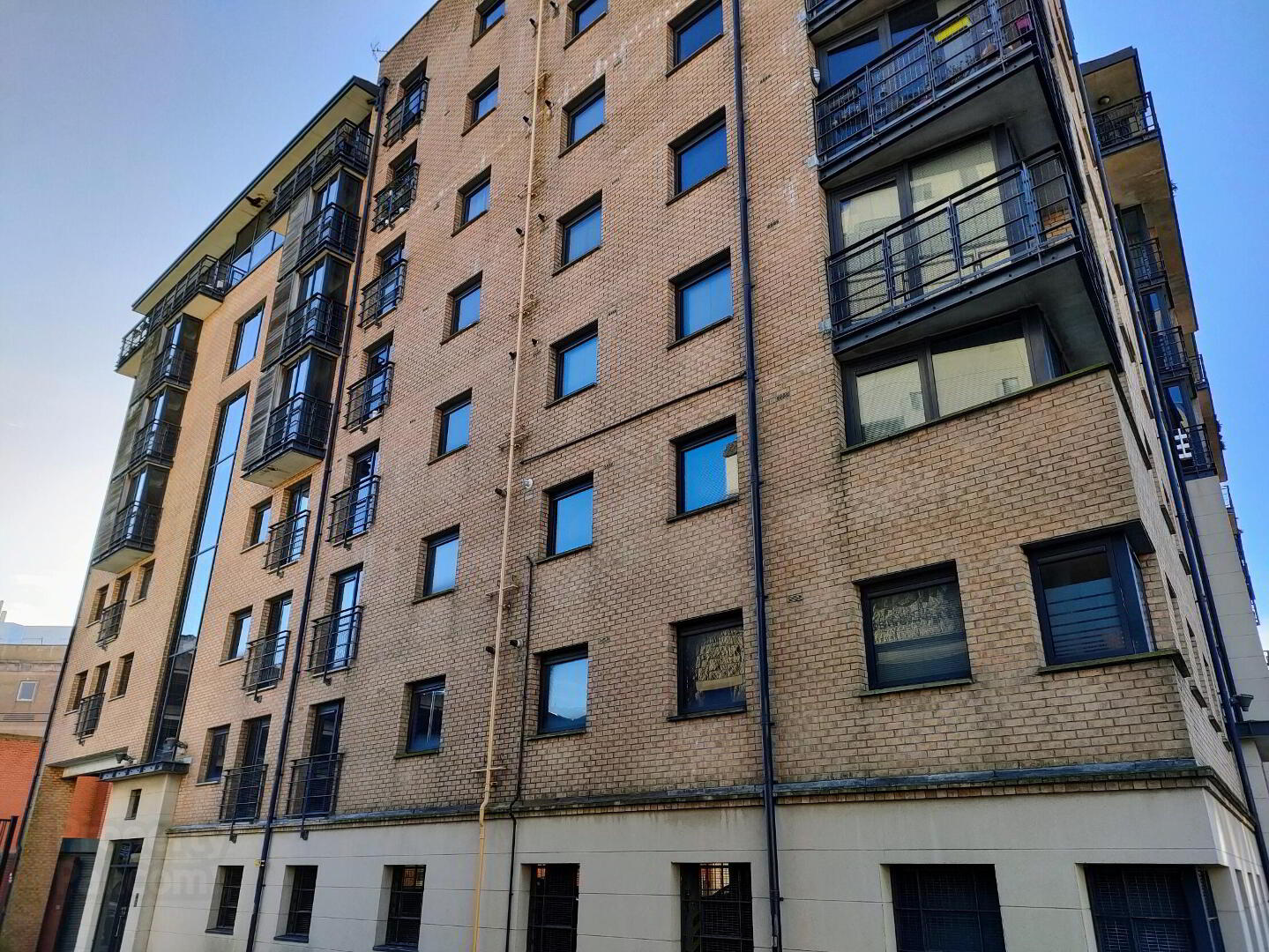


4, 17 Queens Square,
Belfast, BT1 3FF
2 Bed Apartment
Offers Around £210,000
2 Bedrooms
1 Bathroom
Property Overview
Status
For Sale
Style
Apartment
Bedrooms
2
Bathrooms
1
Property Features
Tenure
Leasehold
Property Financials
Price
Offers Around £210,000
Stamp Duty
Rates
Not Provided*¹
Typical Mortgage
Property Engagement
Views Last 7 Days
477
Views Last 30 Days
2,659
Views All Time
18,888

Features
- Well Presented Second Floor Apartment
- Two Double Bedrooms
- Master Bedroom En-Suite
- Living Room with River Views
- Spacious Kitchen
- Family Bathroom with White Suite
- Gas Central Heating
- Double Glazed Windows
- Lift Service
- Allocated Parking
Situated adjacent to Custom House Square, this well presented two double bedroom second floor lift serviced apartment offers excellent potential for owner occupiers and investors alike. Affording easterly views of the River Lagan flowing beneath Queen's Bridge, the property is only a short walk to Cathedral Quarter, City Centre and the newly relocated Ulster University campus.
Benefitting from well proportioned accommodation through all rooms, the apartment further features double glazed windows, gas central heating and allocated parking. With contemporary kitchen and white bathroom suites, the property is offered for sale with immediate vacant possession.
Location is everything with this apartment and Queen's Square is one of the oldest parts of Belfast; many of the city's historic and modern iconic buildings and monuments are close-by including the Albert Memorial Clock, Waterfront Hall, St George's Market and The Big Fish at Donegal Quay.
It does no harm that Belfast's oldest (1711) surviving building is also on the doorstep!
Entrance: from second floor, lift serviced, communal landing to:
Reception Hall: laminated wood flooring, built in cloaks/storage cupboard, entry phone consul, radiator, ceiling light point.
Living Room: with double glazed French door to Juliet balcony and similar windows adjacent offering easterly views of River Lagan and Queens Bridge. Laminated wood flooring, two radiators, ceiling light point, through to:
Kitchen: single drainer stainless steel sink unit with mixer tap above and cupboards below, further range of of contemporary base and wall storage units, extensive laminated worksurfaces incorporating four ring gas hob with extractor filter above and oven below. Integrated fridge/freezer, plumbing for washing machine, ceramic tiled flooring, radiator.
Bedroom One: with double glazed window to rear, laminated wood flooring, double opening built-in wardrobe cupboard, further cupboard housing wall mounted gas central heating boiler, radiator, laminated wood flooring, door to:
En-Suite Shower Room: part tiled walls to fully enclosed shower cubicle with folding door and thermostatically controlled shower above, low level wc and pedestal wash hand basin. Ceramic tiled flooring, chrome towel radiator, extractor fan, ceiling light point.
Bedroom Two: with double glazed window to rear, laminate wood flooring, radiator, double opening built-in wardrobe cupboard, ceiling light point.
Bathroom: part tiled walls to white suite of panelled bath with mixer tap and hand shower attachment, pedestal wash hand basin and low level wc. Ceramic tiled flooring, radiator, ceiling light point, extractor fan.
Parking: Allocated
Length of Lease: 990yrs from 2003
Service Charge: £1920.00 p.a.
Council tax band: X, Domestic rates: £1173.83, Tenure: Leasehold, Annual service charge: £1920, EPC rating: B

Click here to view the 3D tour


