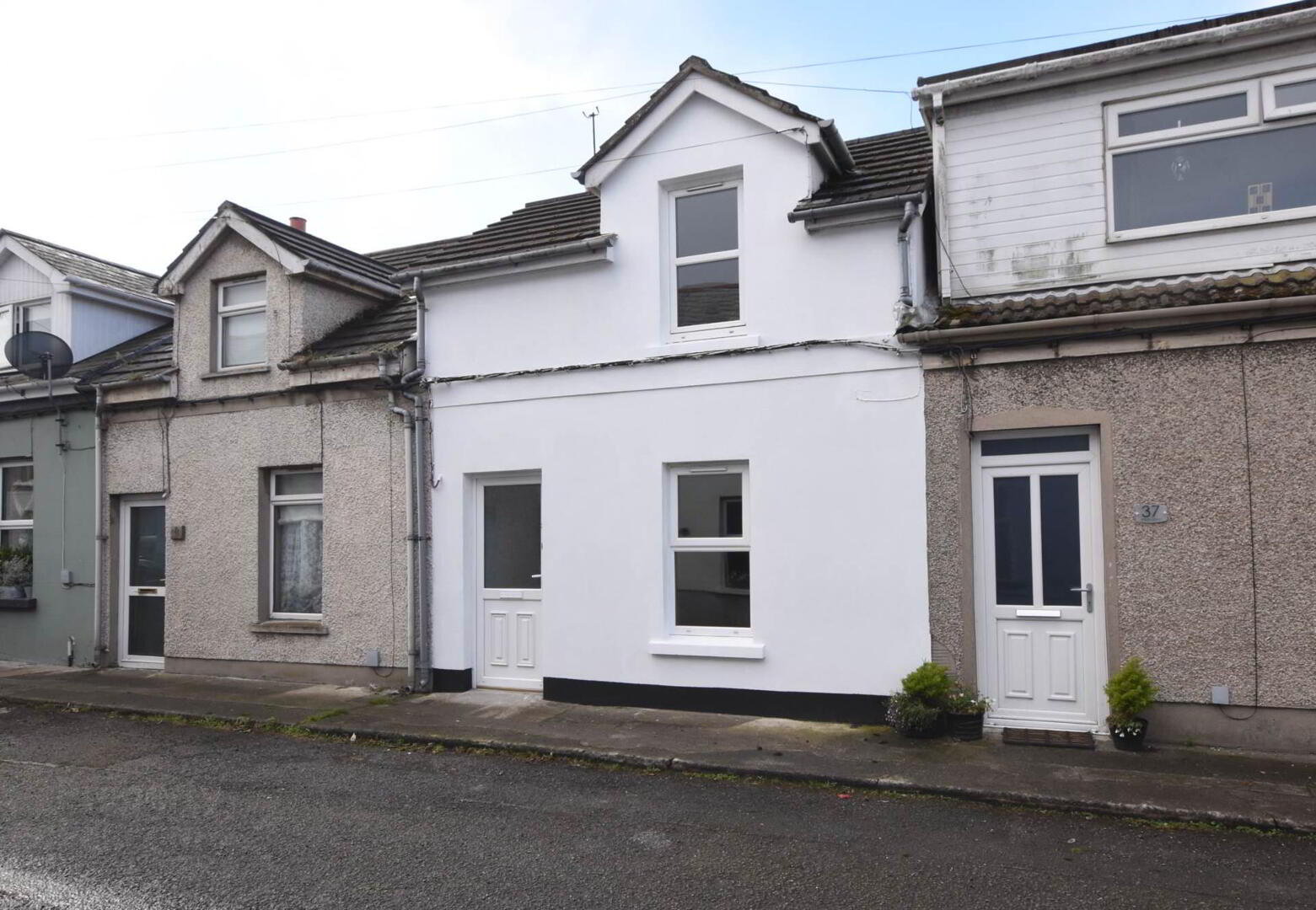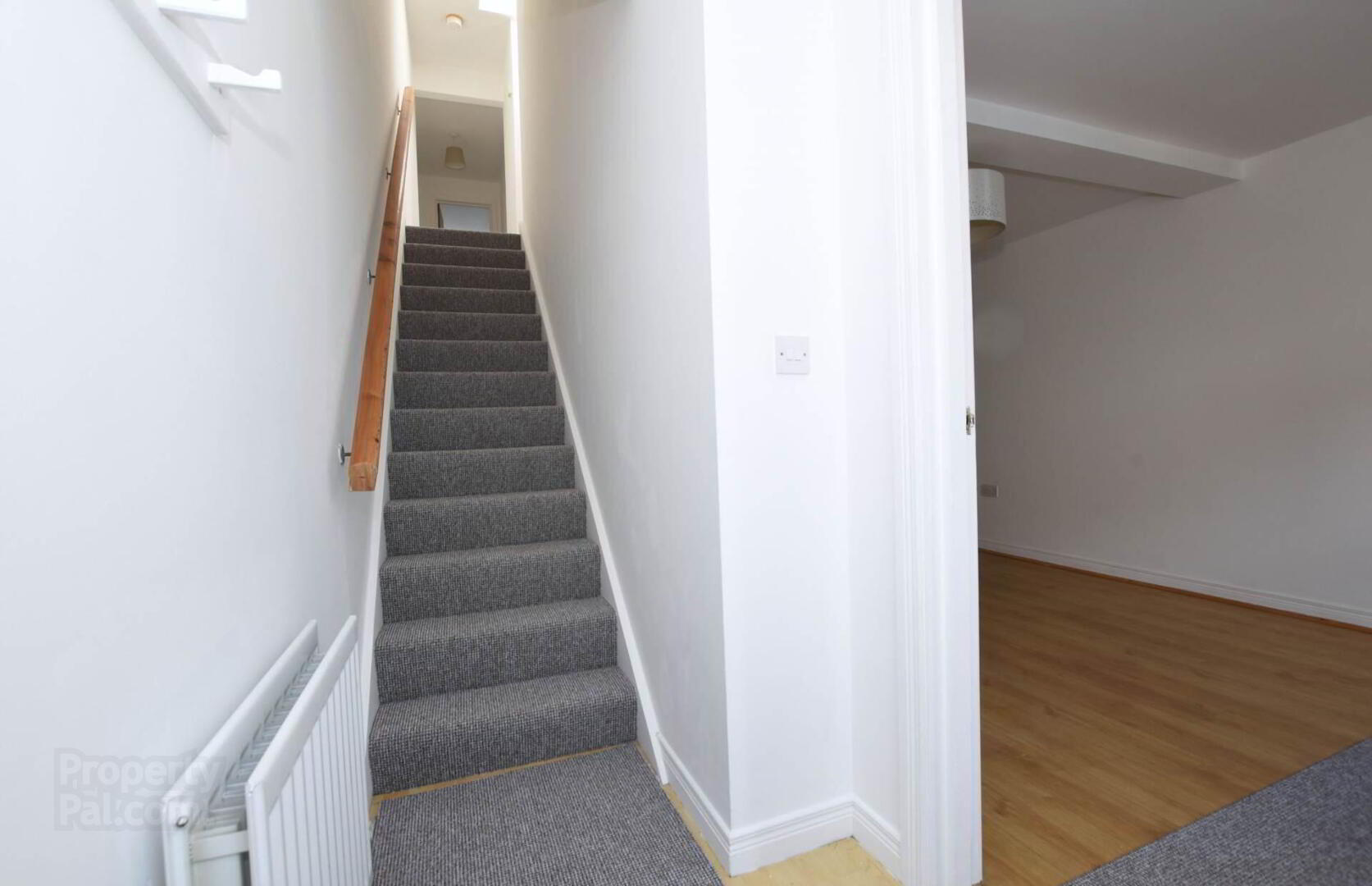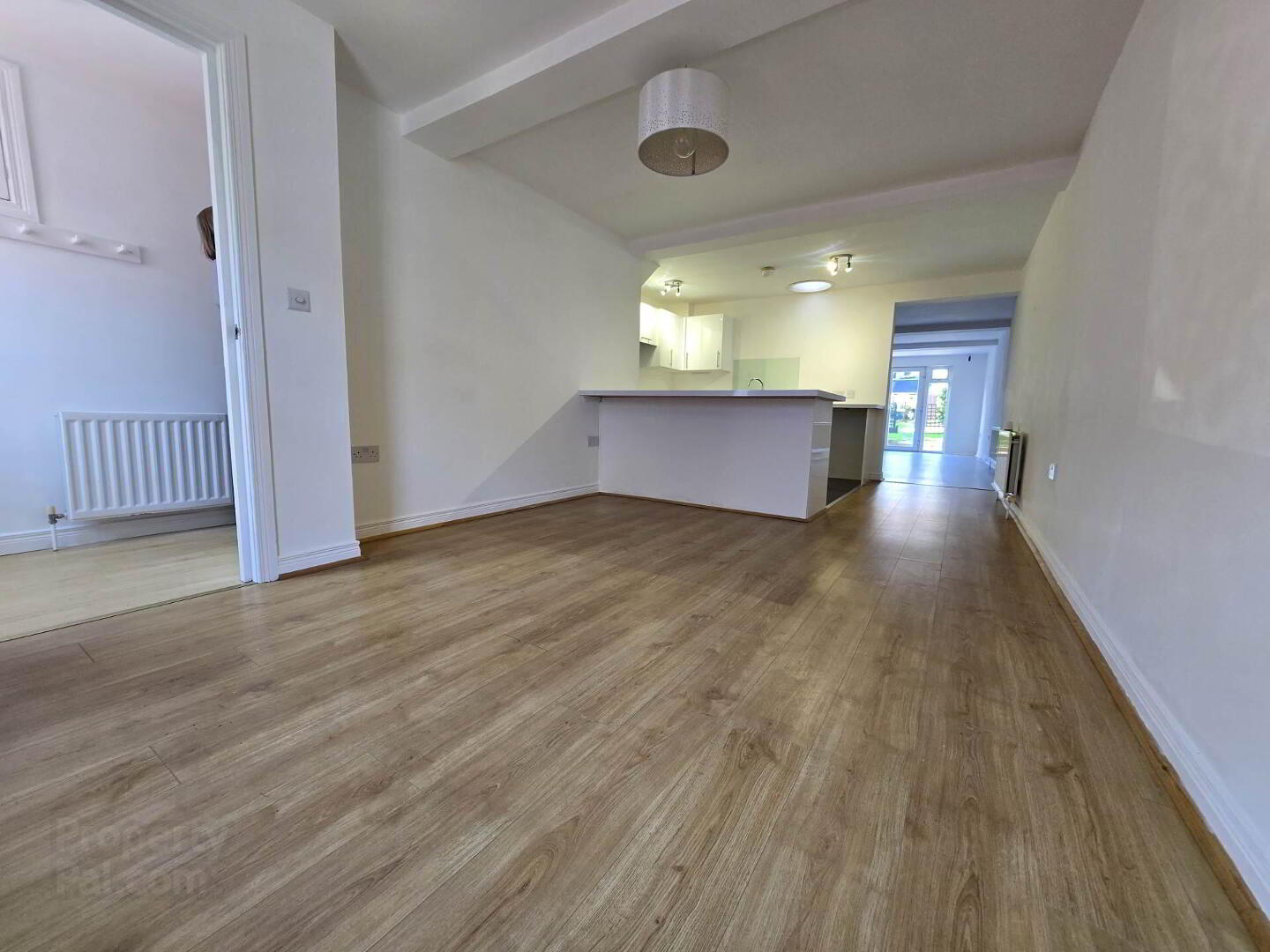


39 William Street,
Donaghadee, BT21 0HP
3 Bed Terrace House
Offers Around £179,950
3 Bedrooms
1 Bathroom
1 Reception
Property Overview
Status
For Sale
Style
Terrace House
Bedrooms
3
Bathrooms
1
Receptions
1
Property Features
Tenure
Leasehold
Energy Rating
Broadband
*³
Property Financials
Price
Offers Around £179,950
Stamp Duty
Rates
£730.96 pa*¹
Typical Mortgage
Property Engagement
Views Last 7 Days
707
Views Last 30 Days
894
Views All Time
10,937

Features
- Superb mid terrace home.
- Convenient location within walking distance of town centre and coastal walks.
- Spacious lounge with double glazed patio door,
- Newly fitted kitchen with dining/living area.
- Three first floor bedrooms - main with glazed doors overlooking garden.
- First floor bathroom.
- Excellent garden to the area in lawn with paved area.
- Oil fired heating.
- Double glazed.
Found in this popular and convenient location, this home has excellent spacious accommodation through out and will appeal to many purchasers.
On the ground floor you have a newly fitted kitchen with dining/living area along with an excellent lounge that has patio doors opening out onto the garden and on the first floor you have three excellent bedrooms and a bathroom.
This home has oil fired heating, is double glazed and to the rear you have an excellent garden.
To fully appreciate this home we would suggest an appointment to view.
Ground Floor
Entrance hall
Dining Kitchen - 22'7" (6.88m) Max x 13'3" (4.04m) Max
Dining / Living area.
Laminate floor.
Kitchen
Single drainer sink unit. Good range of fitted high low kitchen units with Formica work tops. Four ring electric hob with built in under oven. Plumbing for washing machine. Ceramic tiled floor.
Lounge - 23'6" (7.16m) x 14'3" (4.34m)
Double glazed patio doors to the rear.
First Floor
Landing
Hotpress.
Bathroom
Panel bath with telephone hand shower over. Low flush w.c. Pedestal wash hand basin. Polished tiled floor.
Bedroom 1 (rear) - 13'4" (4.06m) x 13'4" (4.06m)
Double glazed doors.
Bedroom 2 - 14'5" (4.39m) x 13'3" (4.04m)
Bedroom 3 - 10'2" (3.1m) x 9'1" (2.77m)
Outside
Paved patio area.
Garden to rear in lawn
Oil boiler house. Oiil tank.
Notice
Please note we have not tested any apparatus, fixtures, fittings, or services. Interested parties must undertake their own investigation into the working order of these items. All measurements are approximate and photographs provided for guidance only.





