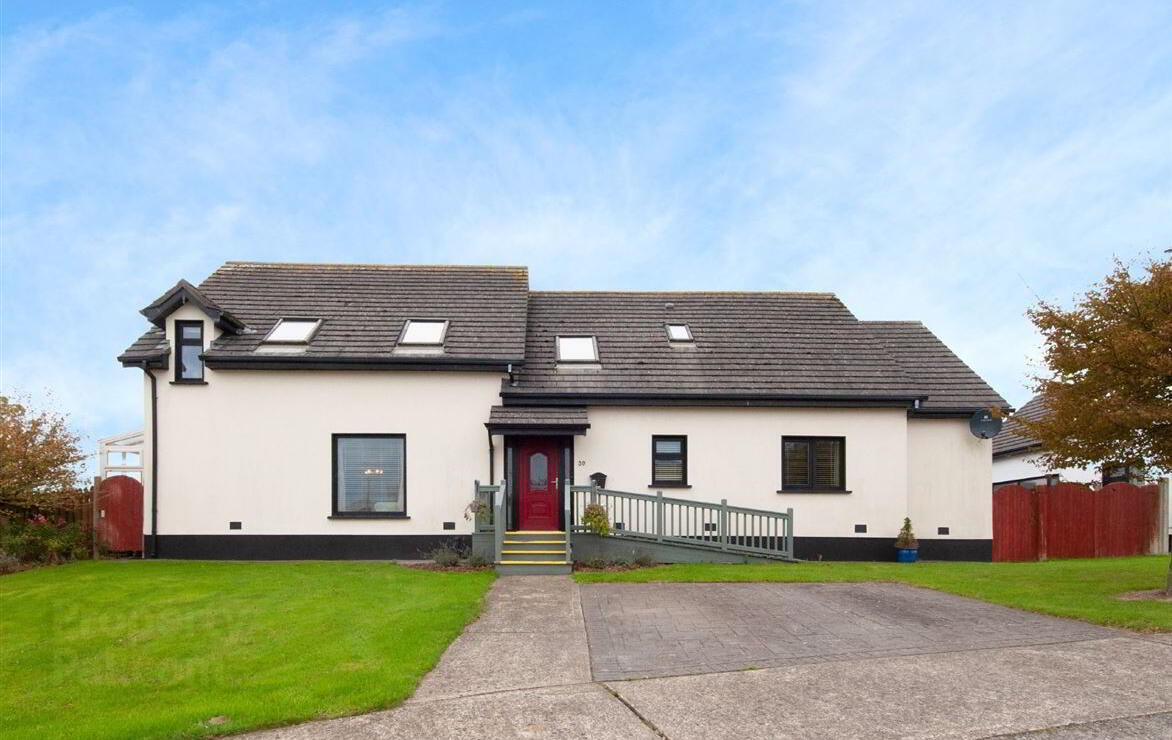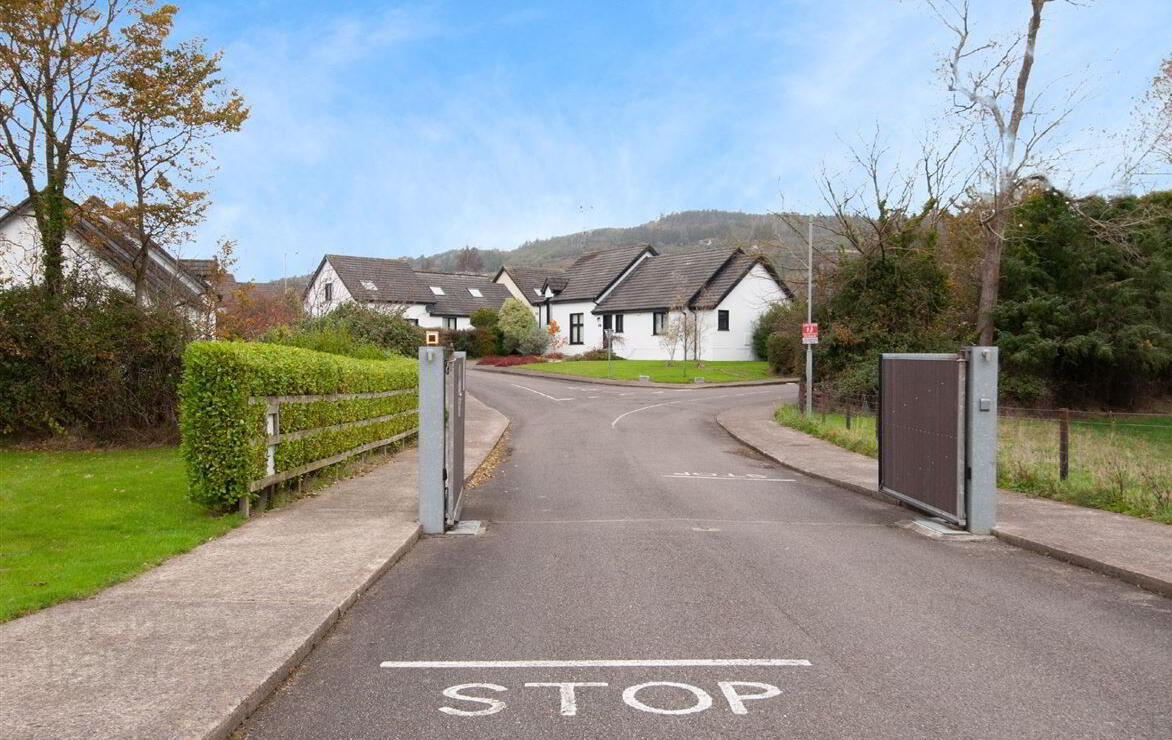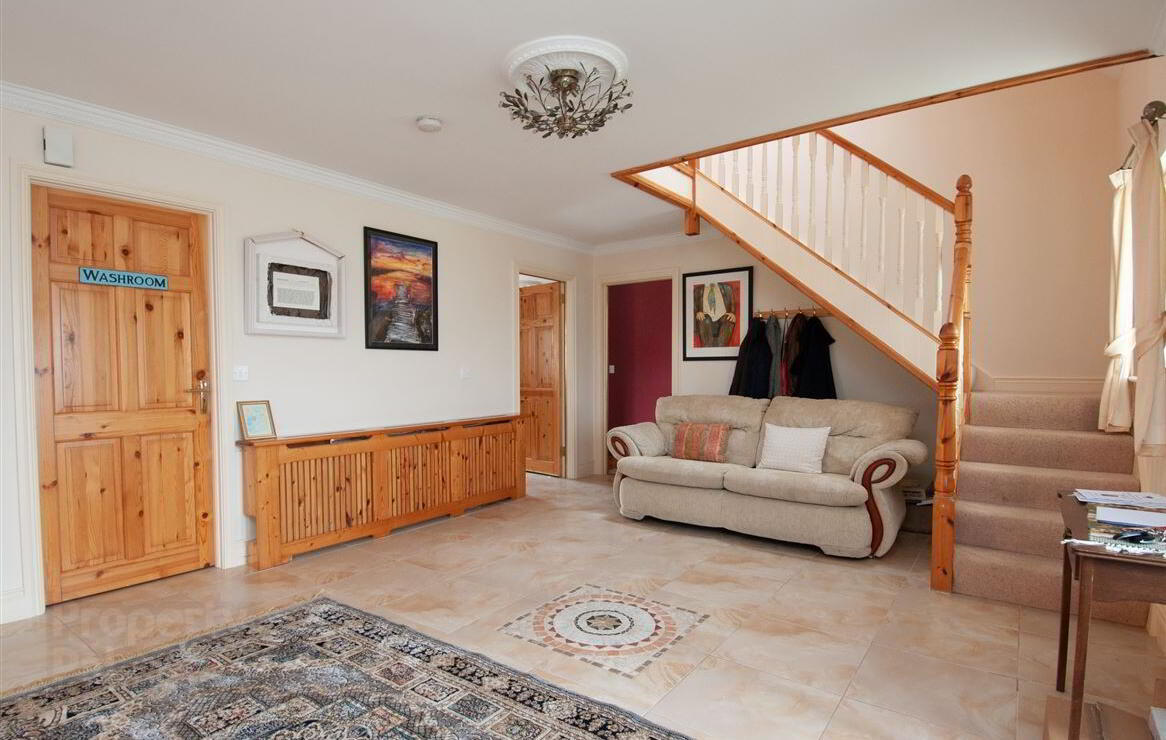


39 Sandy Lane,
Ballymoney, Gorey, Y25VK12
4 Bed Detached House
Price €695,000
4 Bedrooms
Property Overview
Status
For Sale
Style
Detached House
Bedrooms
4
Property Features
Tenure
Not Provided
Energy Rating

Property Financials
Price
€695,000
Stamp Duty
€6,950*²
Property Engagement
Views Last 7 Days
20
Views Last 30 Days
137
Views All Time
885

Features
- Oil Fired Central Heating 4 Bedrooms Ensuite Sauna Walking Machine (Not working will remove if not wanted) Blinds, Light Fittings, Curtains and Fittings included Ventilation System Remote control For Heating from Phone Attic insulated Walls insulated Gas stove in sitting room Management fee 1650 approx p/a 20 Solar Panels (Electricity and Heating) Hot Tub Garden Shed Green House Lanscaped Gardens Timber Shed Patio areas Cobbled front parking area Mains - Electricity, Mains Sewerage, Mains (or Group) Water
Property Partners are delighted to present this impressive four-bedroom detached home, part of the exclusive Sandy Lane Development. The home offers a blend of luxury and accessibility, just a short stroll from Ballymoney North Beach. Set within a low-density, gated community, the development boasts tennis courts, a children?s playground, and secure electric gate entry.
In addition to its beach proximity, this residence is ideally located for recreational pursuits like golf, nature walks in Courtown Woods, and easy access to Gorey Town for shopping and entertainment. The property is in pristine condition throughout.
The Entrance Hall is spacious and welcoming, setting a luxurious tone for the home. The heart of the home is the Kitchen/Dining Room with its generous size, fitted modern appliances, and double doors opening to the main sitting room, which provides views of the lush garden and patio. The main sitting room is a bright, airy space with large windows for natural light and a view over the south-facing landscaped garden. A separate Dining Room provides further space Ideal for formal dining occasions, with easy access to the adjoining utility room for convenience. Off the hall is the guest bathroom, with W.C and wash hand basin. Also featured on the ground floor is a spacious bedroom with en-suite bathroom for privacy and convenience.
Upstairs has a Master bedroom with walk in wardrobe and ensuite with Bath & Shower, WC and wash hand basin, plus two further bedrooms both with their own Ensuite bathroom.
Basement Level (44.28 sq m) is currently set up as a Games Room. It is a versatile space equipped with a sauna and walking machine, making it a dedicated leisure area. The room opens directly to the garden through double doors.
The expansive, South-facing garden is meticulously landscaped, featuring a patio area ideal for outdoor dining and relaxation, a timber shed, and a greenhouse to support gardening and storage needs. 20 solar panels are situated in the garden, enhancing the home?s sustainability.
Overall, this pristine property combines elegant design with thoughtful amenities and a prime location, creating a unique opportunity to own a luxurious retreat near the beach and a range of recreational activities.
Accommodation
Entrance Hall
Sitting Room ((22.28ft x 22.31ft)) Timber Floor, Wood Burning Stove, Book Shelves, French Doors to Patio
Entrance Hall Tiled Floor, Stairs to 1st Floor, Radiator Covers, Coving
Kitchen ((26.38ft x 17.39ft)) Tiled Floor , Fitted Wall and Floor Units, White Goods included, Double Doors to Sitting Room , French Doors to Small Reading Conservatory, Coving, Island Unit Radiator Covers , Access to Dining Room via Hallway
Dining Room ((21.82ft x 12.14ft)) Tiled Floor , French Doors to Patio area
Utility Room ((10.17ft x 7.35ft)) Tiled Floor , Sink and Storage Units, Back Door
Guest Bathroom ((8.37ft x 8.30ft)) Guest Bathroom/Laundry room
Tiled Floor WC, WHB, Storage Units
Washing Machine and Dryer included in sale
Bedroom 1 ((13.71ft x 13.68ft)) Timber Floor
En-Suite 1 ((10.07ft x 4.59ft)) Tiled Floor, Shower , WC, WHB
Master Bedroom ((31.17ft x 13.78ft)) Carpet Flooring , Velux Window French Doors to Small conservatory area
Walk in Wardrobe
Bathroom ((16.04ft x 7.38ft)) Tiled Floor and Walls , Shower, WC, WHB, Bath
Velux Window
Walk in Wardrobe ((7.41ft x 7.35ft))
Bedroom 3 ((15.85ft x 9.88ft)) Timber Floor ,Storage Press, Velux Window
En-Suite 3 ((7.97ft x 7.32ft)) Tiled Floor and Walls, WC, WHB, Shower
Bedroom 2 ((22.44ft x 13.98ft)) Carpet, Velux Window, Blinds
En-Suite 2 ((11.65ft x 7.61ft)) Tiled Floor and Walls , WC, WHB, Double Shower
Landing Carpet Flooring , Velux Windows
Basement ((21.85ft x 21.82ft)) Game/Gym Room, Tiled Floor
Sauna
Double Doors to garden area
44.28 Sq M.


