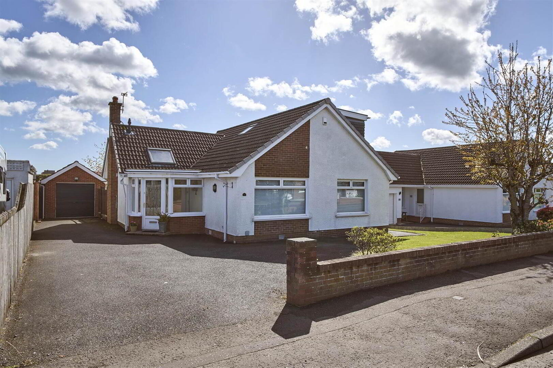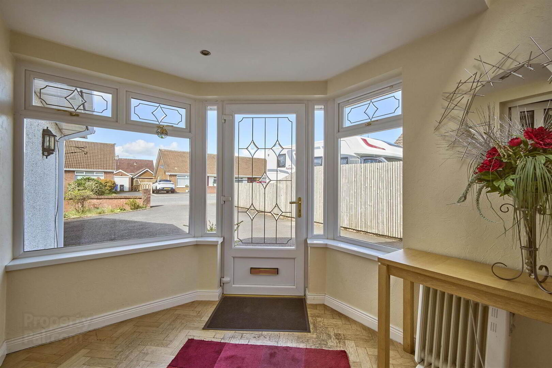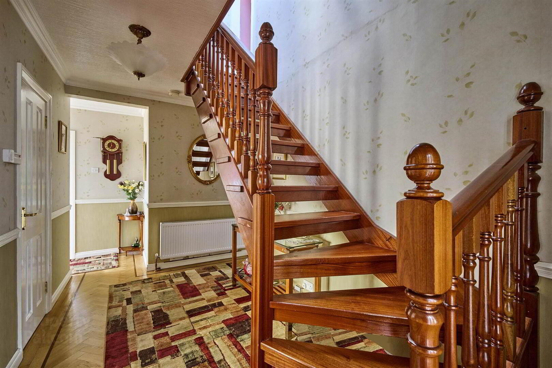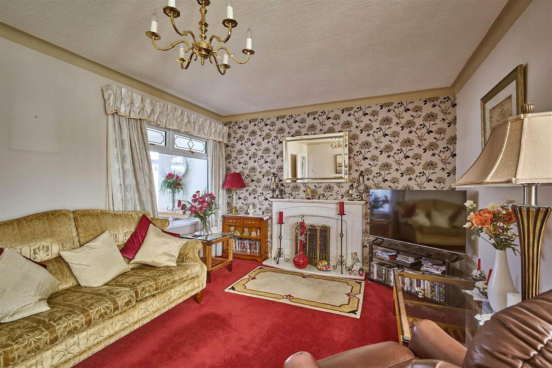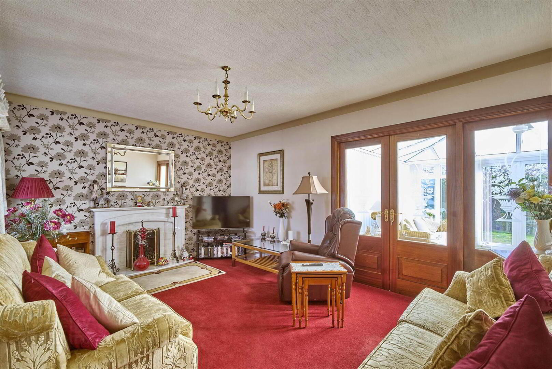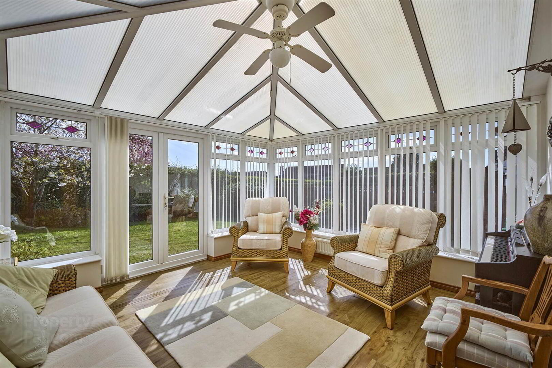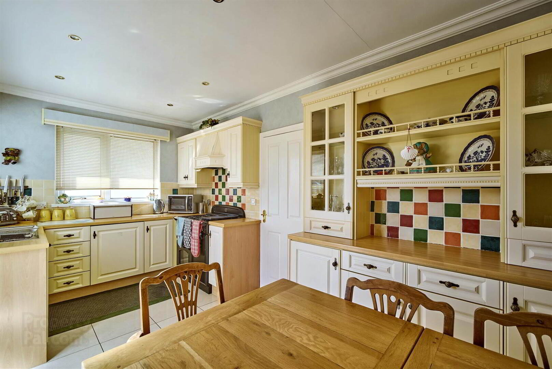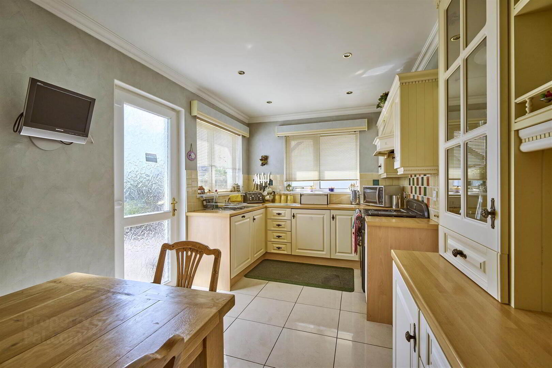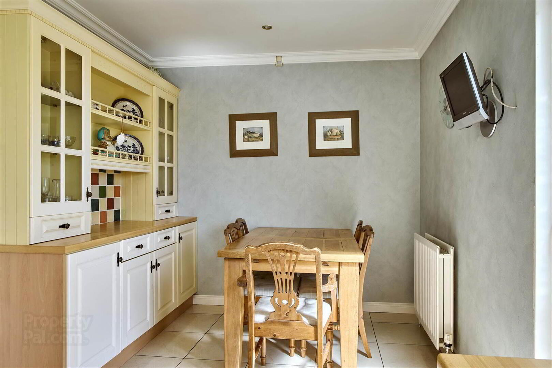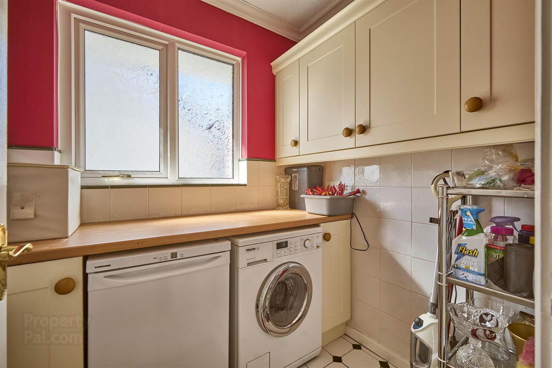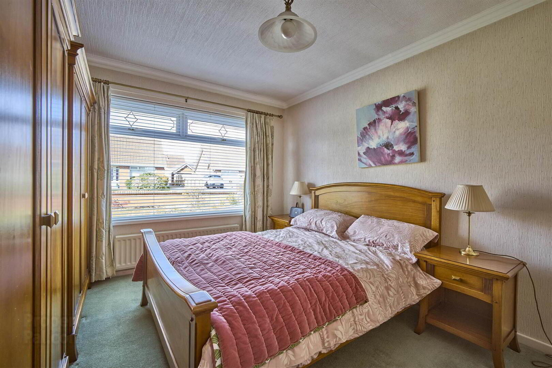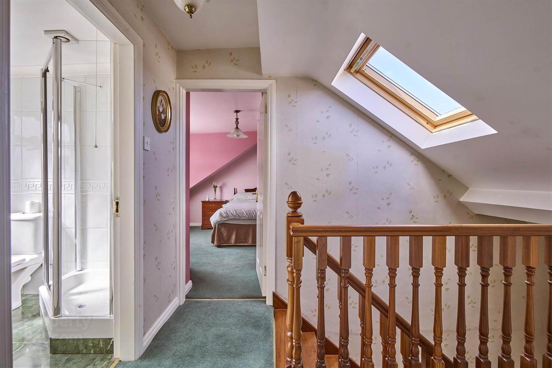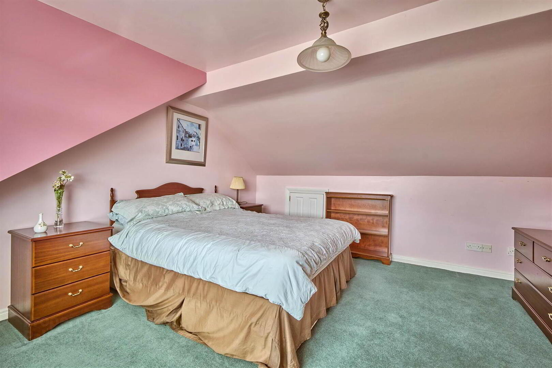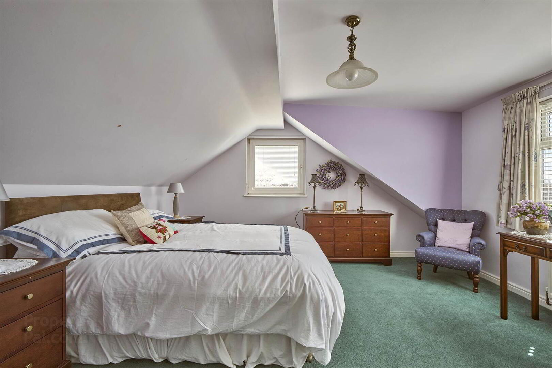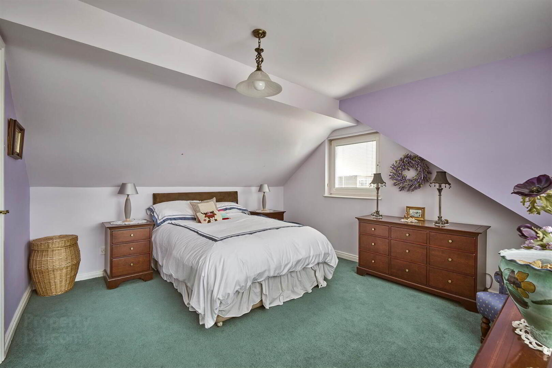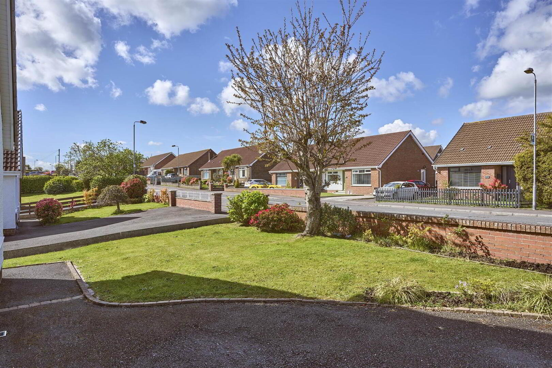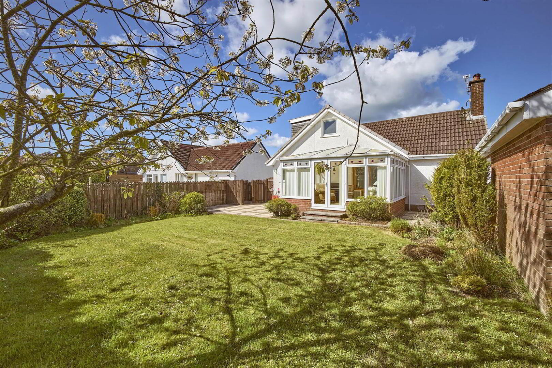39 Rathmore Road,
Bangor, BT19 1NL
4 Bed Semi-detached Chalet Bungalow
Offers Over £279,950
4 Bedrooms
Property Overview
Status
For Sale
Style
Semi-detached Chalet Bungalow
Bedrooms
4
Property Features
Tenure
Leasehold
Heating
Gas
Broadband
*³
Property Financials
Price
Offers Over £279,950
Stamp Duty
Rates
£1,716.84 pa*¹
Typical Mortgage
Legal Calculator
In partnership with Millar McCall Wylie
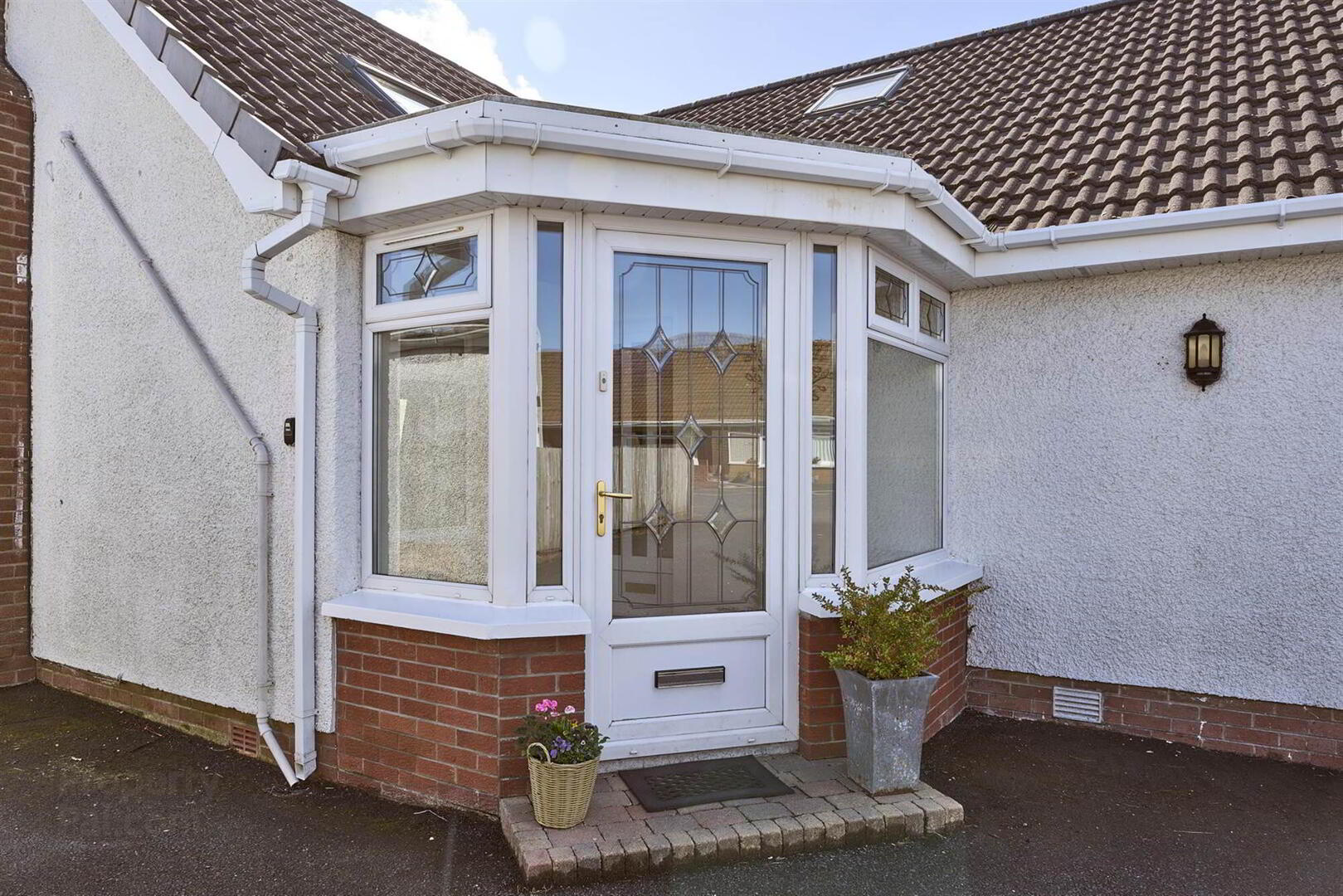
Features
- Detached Chalet Bungalow
- Flexible Accommodation Over Ground & First Floor
- Living Room with Marble Fireplace, Conservatory with Direct Access to the Garden
- Cream Kitchen with Dining Area
- Utility Room
- Two Ground Bedrooms and White Bathroom Suite
- Two First Floor Bedrooms and Shower Room
- Detached Garage with Additional Driveway Parking
- Gas Heating / Double Glazed Windows
- Well Tended Gardens in Lawns, Flowerbeds etc
- Popular & Convenient Bangor West Location
Internally the property offers flexible accommodation to suit a broad spectrum of purchasers and currently comprises four bedrooms (two on ground floor), lounge with feature fireplace, conservatory overlooking the garden, cream kitchen with dining area and separate utility room. The property also benefits from bathroom on the ground floor and first floor shower room. Externally there are mature gardens with lawns to front, side and rear, ample parking for several cars and a garage.
All in all, a spacious detached home in a prime residential location.
- UPVC door to...
Ground Floor
- SUN PORCH
- 3.05m x 2.44m (10' 0" x 8' 0")
Solid oak floor, LED lighting, UPVC door to... - ENTRANCE HALL:
- Solid oak floor.
- CLOAKS
- Solid oak floor.
- LIVING ROOM:
- 5.18m x 3.66m (17' 0" x 12' 0")
Marble fireplace with gas coal fire, cornice ceiling, double doors to... - CONSERVATORY:
- 3.66m x 3.66m (12' 0" x 12' 0")
Amtico flooring, double doors to outside. - KITCHEN/DINER
- 4.57m x 2.44m (15' 0" x 8' 0")
Cream kitchen with excellent range of high and low level units, laminate work surface, 1.5 stainless steel sink unit with mixer tap, Bosch dishwasher, integrated fridge, range cooker with extractor fan and canopy, matching dresser, dining area, ceramic tiled floor, part tiled walls, LED lighting, uPVC double glazed door to outside. - UTILITY ROOM:
- Range of units, Miele washer/drier, freezer, ceramic tiled floor, part tiled walls.
- LINEN CUPBOARD:
- Built in storage.
- BATHROOM:
- White bathroom suite comprising panelled bath with mixer tap and telephone hand shower, separate fully tiled shower cubicle with thermostatic shower unit, vanity unit, heated towel rail, low flush WC, ceramic tiled floor, fully tiled walls, low voltage spotlights.
- BEDROOM (1):
- 3.96m x 2.69m (13' 0" x 8' 10")
- BEDROOM (2):
- 3.96m x 3.05m (13' 0" x 10' 0")
- Open tread staircase to:
First Floor
- BEDROOM (3):
- 3.94m x 4.22m (12' 11" x 13' 10")
- BEDROOM (4):
- 4.24m x 3.35m (13' 11" x 11' 0")
- SHOWER ROOM:
- Shower cubicle with Mira shower unit, low flush WC, vanity unit, fully tiled walls, ceramic tiled floor, extractor fan, Velux window, storage into eves, Gas fired Worcester boiler.
Outside
- FRONT GARDEN
- Laid in lawns, flowerbeds, tarmac driveway with ample parking to...
- DETACHED GARAGE:
- 3.05m x 5.18m (10' 0" x 17' 0")
Roller shutter door, light and power. - REAR GARDEN
- Private enclosed rear garden, laid in lawns bounded by mature trees and flowerbeds etc.
Directions
Travelling along the Crawfordsburn Road turn right into Rathmore at the mini roundabout beside West Church and N0 39 is on the left hand side.


