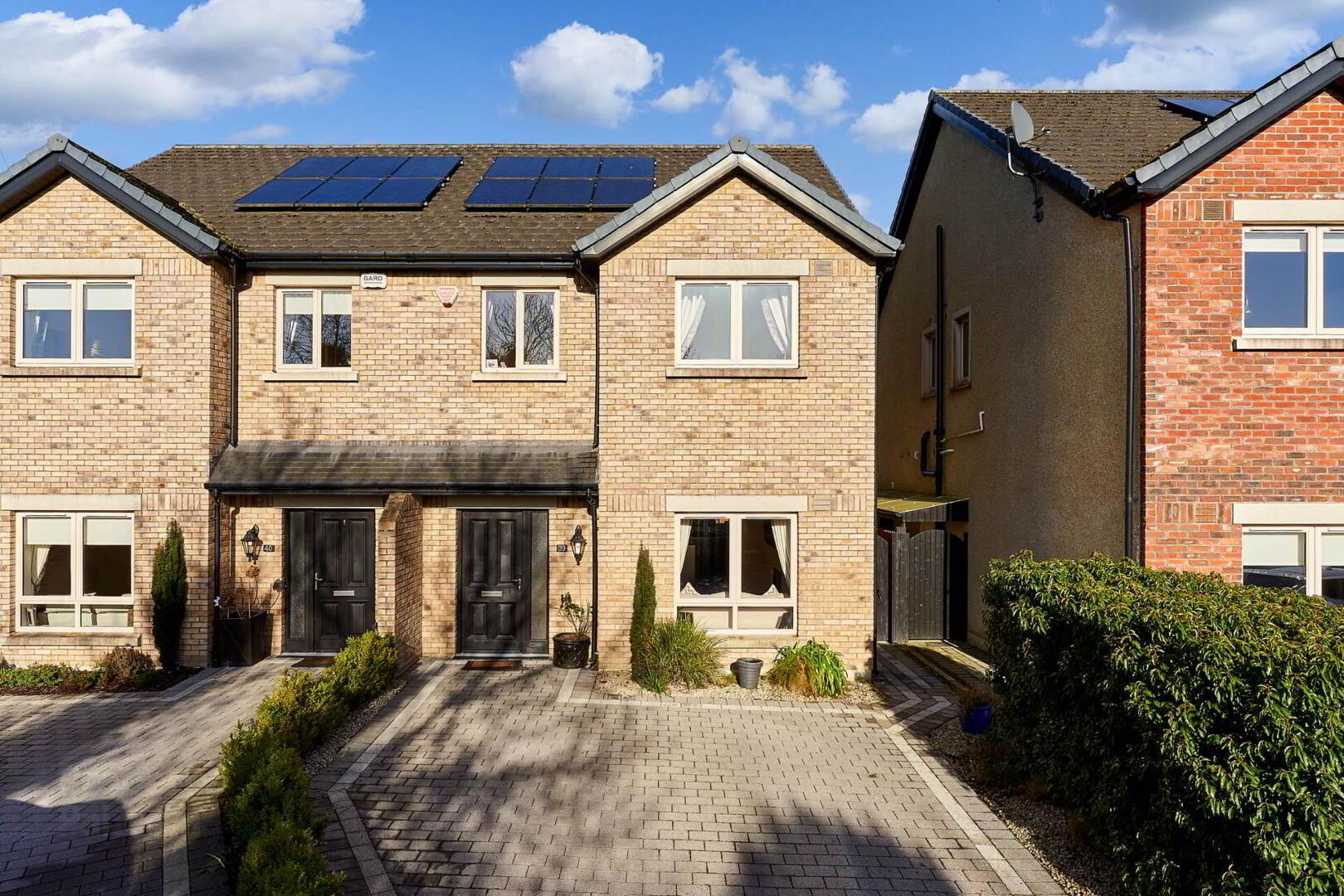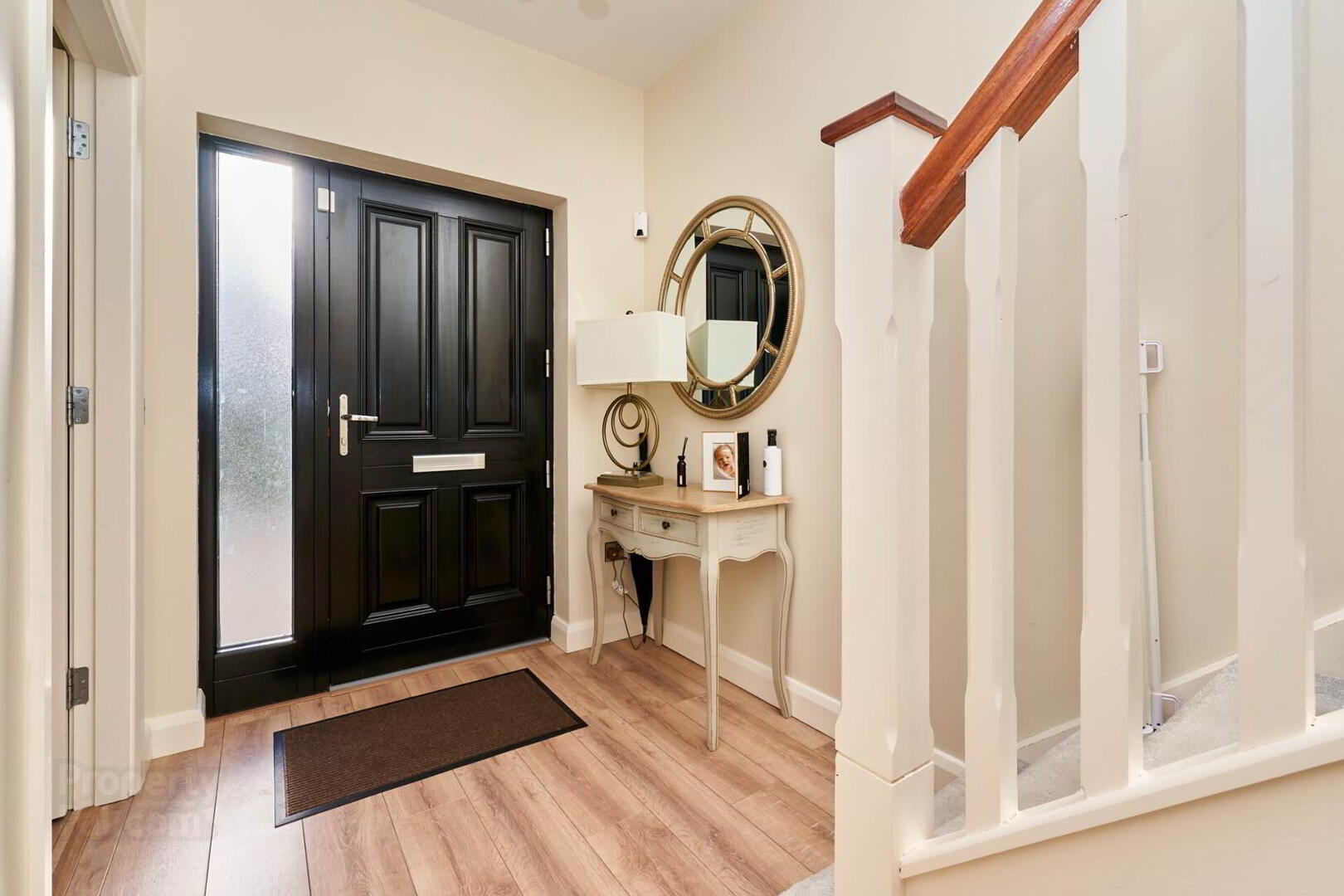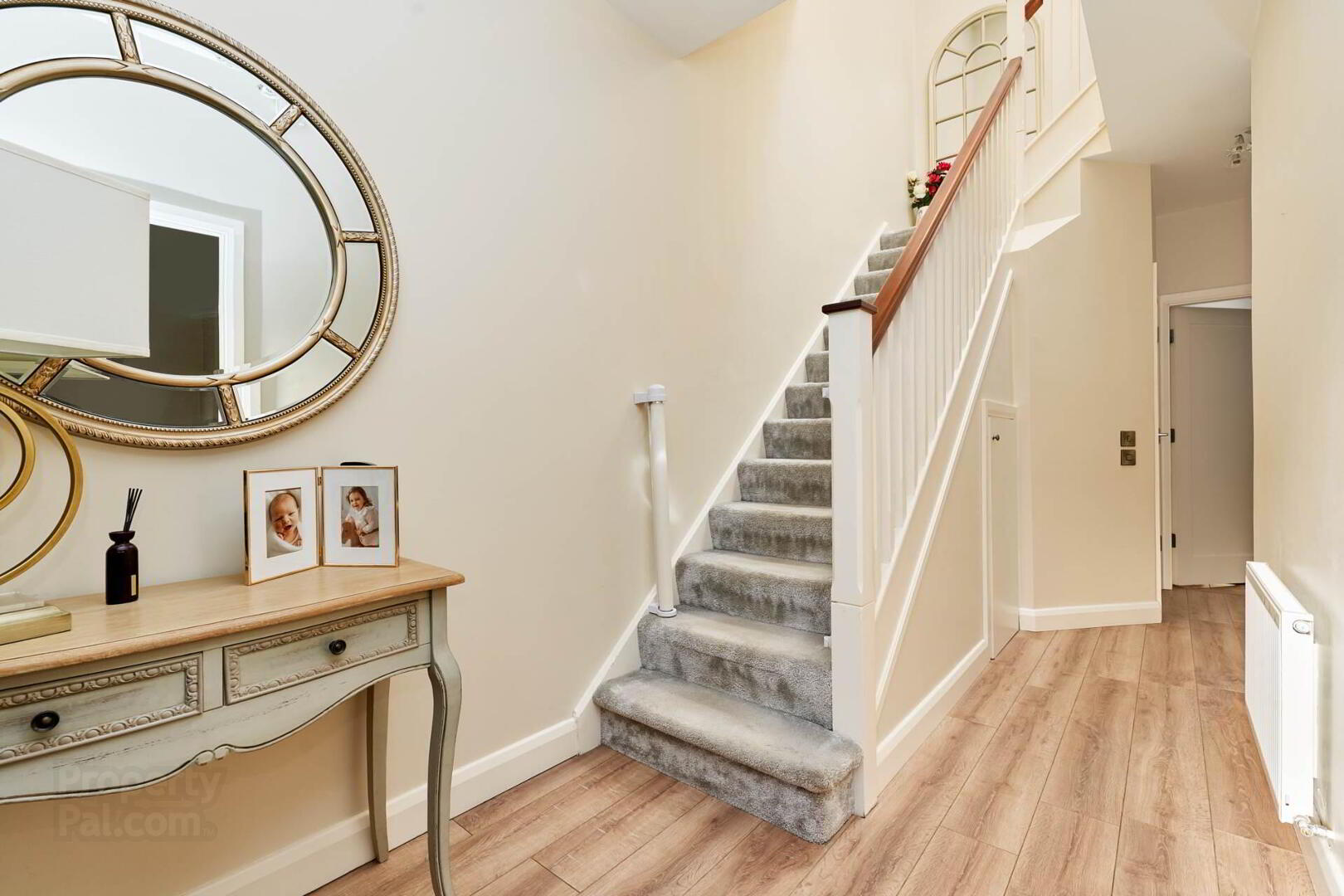


39 Kellett`s Grove,
Dunshaughlin, A85AD99
4 Bed Semi-detached House
Sale agreed
4 Bedrooms
2 Bathrooms
2 Receptions
Property Overview
Status
Sale Agreed
Style
Semi-detached House
Bedrooms
4
Bathrooms
2
Receptions
2
Property Features
Tenure
Not Provided
Energy Rating

Property Financials
Price
Last listed at €520,000
Property Engagement
Views Last 7 Days
10
Views Last 30 Days
148
Views All Time
268

Features
- Presented in excellent condition both internally and externally
- A3 rated home with Solar panels - built 2016
- Maintenance free exterior
- Water softening system installed
- Natural Gas Heating
- Excellent location with easy access to all local amenities
- M2/M3 motorway only a short drive away, 25 minutes to Dublin Airport
- Viewing is highly recommended!
On entering you are met with a bright hallway with guest W.C, off the hallway is a separate living room - a warm and welcoming space featuring a large window allowing plenty of natural light in & featured gas fireplace. Double doors lead through to a fabulous modern, yet country feel kitchen with open plan dining/living area with utility room off. This area is perfect for everyday family living. The utility room also provides additional storage for appliances and laundry.
On the first floor there are four spacious bedrooms, one en-suite, and a main family bathroom all presented in superb condition. Hot press for storage and a Stira provides access to the attic.
This is a great opportunity to acquire an immaculately presented A3 rated home, built in 2016. A cobblelocked area to the front of the house provides off-street parking, while the rear garden is beautifully kept, maintenance free, not directly overlooked and contains a paved patio area, play area and domestic garden shed. The property benefits from solar panels and is in ready to-walk-in condition.
Access to the M2/M3 motorways are easily reached, with links to Dublin City all just a short drive away.
This dream home oozes style, class and sophistication, contact us today for viewing.
GROUND FLOOR
Entrance Hallway 1.85 m x 5.95 m
Sitting Room 3.76 m x 6.48 m
Kitchen 2.45 m x 4.10 m
Dining Area 3.26 m 4.09 m
Family Room 3.26 m x 2.64 m
Utility Room 1.40 m x 1.20 m
Downstairs W.C 1.40 m x 1.59 m
FIRST FLOOR
Bedroom 1 - 3.45 m x 4.78 m
Ensuite 2.59 m 1.12 m
Bedroom 2 - 3.23 m x 3.80 m
Bedroom 3 - 2.69 m x 3.26 m
Bedroom 4 - 2.16 m x 3.71 m
Bathroom - 2.23 m x 1.89 m
Landing Area 3.38 m x 2.97 m with storage off
Notice
Please note we have not tested any apparatus, fixtures, fittings, or services. Interested parties must undertake their own investigation into the working order of these items. All measurements are approximate and photographs provided for guidance only.



