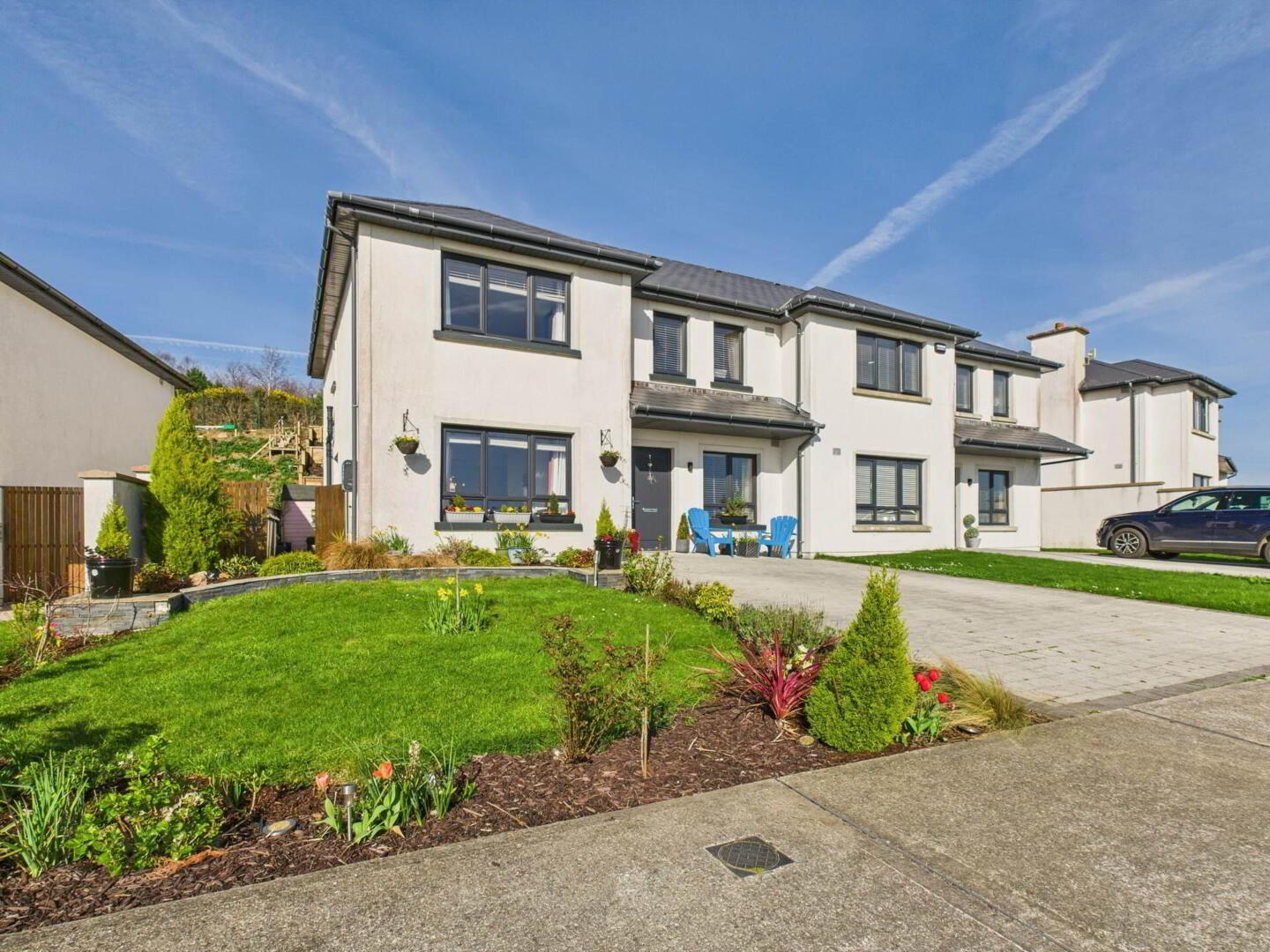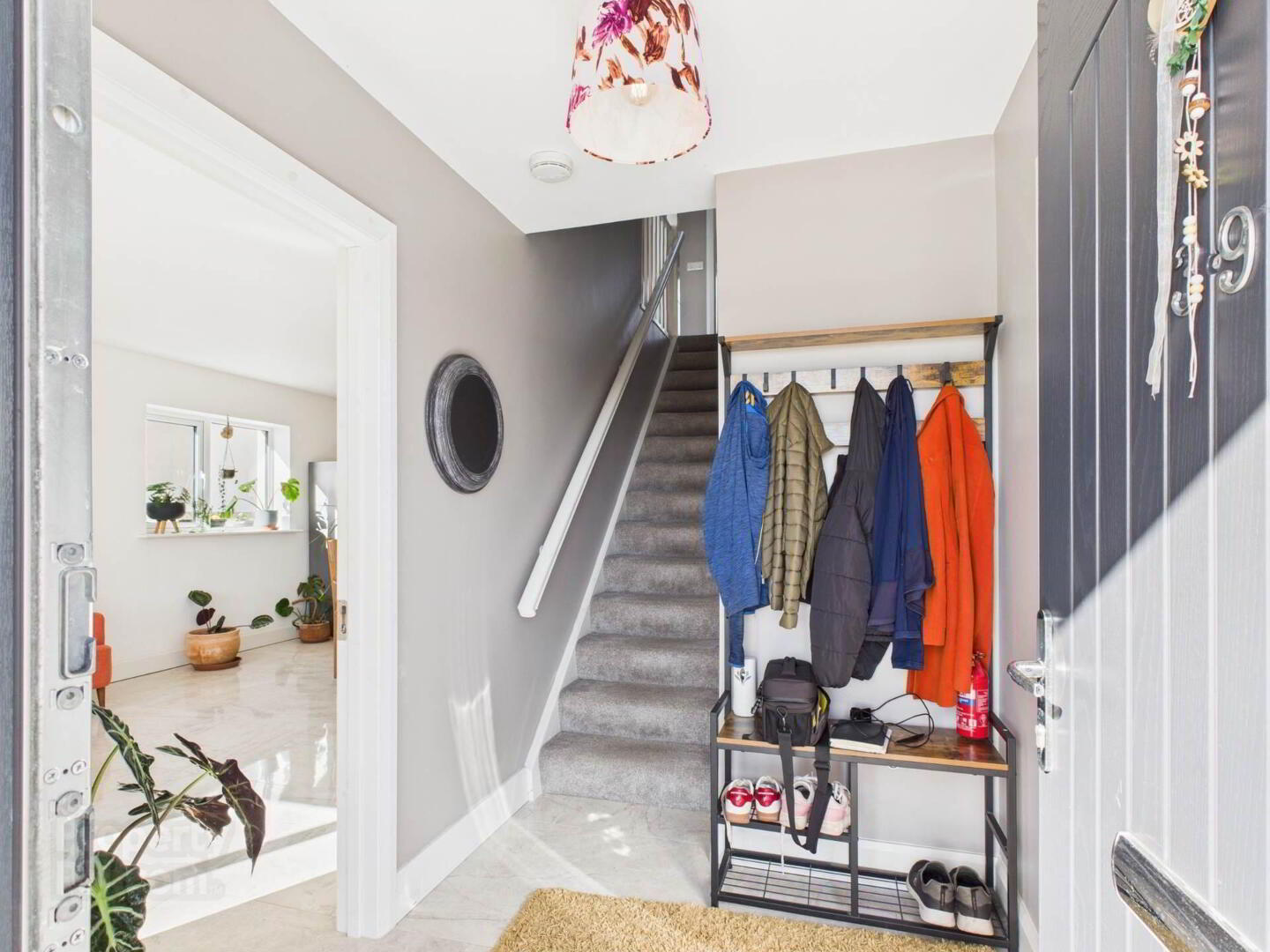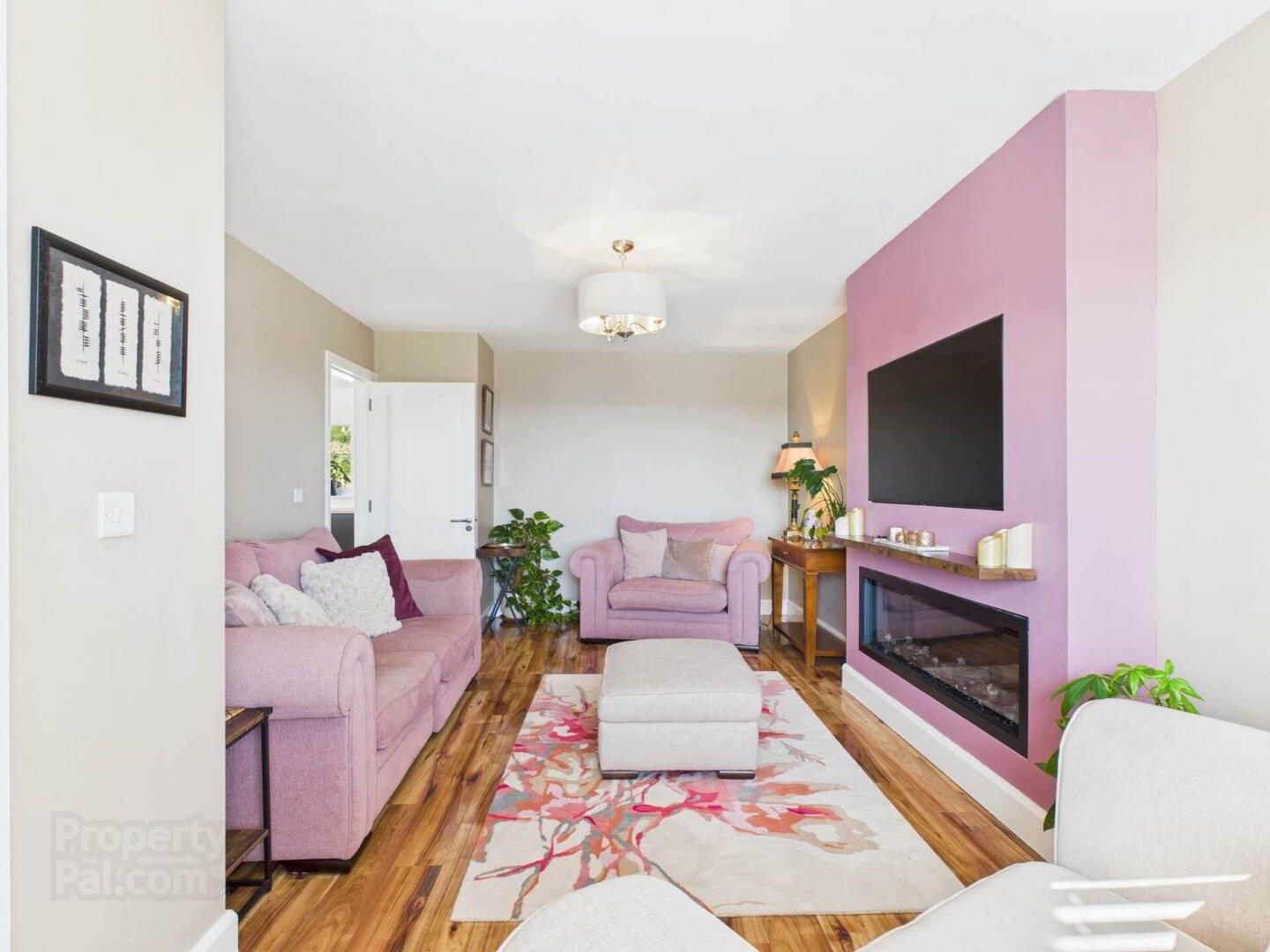


39 Arbourmount,
Ferrybank, Waterford, X91X85N
4 Bed Semi-detached House
Price €430,000
4 Bedrooms
3 Bathrooms
2 Receptions
Property Overview
Status
For Sale
Style
Semi-detached House
Bedrooms
4
Bathrooms
3
Receptions
2
Property Features
Tenure
Not Provided
Energy Rating

Property Financials
Price
€430,000
Stamp Duty
€4,300*²
Property Engagement
Views All Time
42
 This superb A2-rated four-bedroom home is situated in a small cul de sac of houses in the popular `Arbourmount` development, built in 2019 it boasts a sleek, contemporary design with high specification finishes. Located off the sought after Rockshire Road on the edge of Waterford City, it is within walking distance of Ferrybank with a host of local amenities including primary and secondary schools and a regular bus service to Waterford city.
This superb A2-rated four-bedroom home is situated in a small cul de sac of houses in the popular `Arbourmount` development, built in 2019 it boasts a sleek, contemporary design with high specification finishes. Located off the sought after Rockshire Road on the edge of Waterford City, it is within walking distance of Ferrybank with a host of local amenities including primary and secondary schools and a regular bus service to Waterford city.It sits on a private elevated site with stunning views overlooking Waterford city and the surrounding countryside with beautifully maintained gardens to front and rear not overlooked. The rear garden features a large patio with steps leading to tiered planted levels with access to a viewing area at the top to enjoy the stunning views. The garden to front is also beautifully planted and the cobblestone driveway provides ample parking.
This property is exceptionally well presented by its current owners and offers bright spacious accommodation extending to approximately 154 sq. mts (See floor plans and virtual tour). The layout comprises of - Entrance hall, living room, kitchen/living/dining room, utility room and shower room on the ground floor. On the first floor there are four bedrooms, including a main bedroom with an en-suite and a family bathroom. There is a Stira stairs to access the attic storage space.
The location is ideal for those looking to enjoy peace and tranquillity while still being close to city amenities with a wealth of fantastic amenities on its doorstep with the countryside and coast nearby.
In addition it has easy access to Dublin and Cork airports, a well connected road network to the main access road R711 which connects to the M9 to Dublin, the N24 to Tipperary and Limerick, the N25 to Cork via the toll bridge and the N25 to Wexford. Also Waterford City`s rail network operates from Ferrybank with regular routes operating to Dublin and Limerick Junction.
Accommodation
Ground Floor
Entrance hall - Tiled.
Living room - Door leading from entrance hall and kitchen. Recessed electric stove fire. Polished timber floor.
Kitchen / living / dining room - Bespoke kitchen with large island unit to include Neff induction hob with integrated ventilation system, Neff integrated double oven and dishwasher. Built in larder room. Kitchen sink incorporates a water softener.
Utility room - Storage and worktop. Tiled.
Shower room - Shower, wash hand basin and toilet. Tiled.
First Floor
Bedroom 1 - Sliderobe wardrobes. Carpet flooring.
Ensuite - Shower, hanging vanity unit with wash hand basin and toilet. Tiled.
Bedroom 2 - Sliderobe wardrobes. Carpet flooring.
Bedroom 3 - Sliderobe wardrobes. Carpet flooring.
Bedroom 4 - Carpet flooring.
Bathroom - Bath with detachable shower, hanging vanity unit with wash hand basin and toilet. Tiled.
Landing - Carpet flooring. Stira stairs to attic storage space.
This energy efficient home benefits from an advanced Air-to-Water heating system.
This property is still covered under the Homebond Structural Guarantee.
Viewing highly recommended.
Notice
Please note we have not tested any apparatus, fixtures, fittings, or services. Interested parties must undertake their own investigation into the working order of these items. All measurements are approximate and photographs provided for guidance only.

Click here to view the 3D tour

