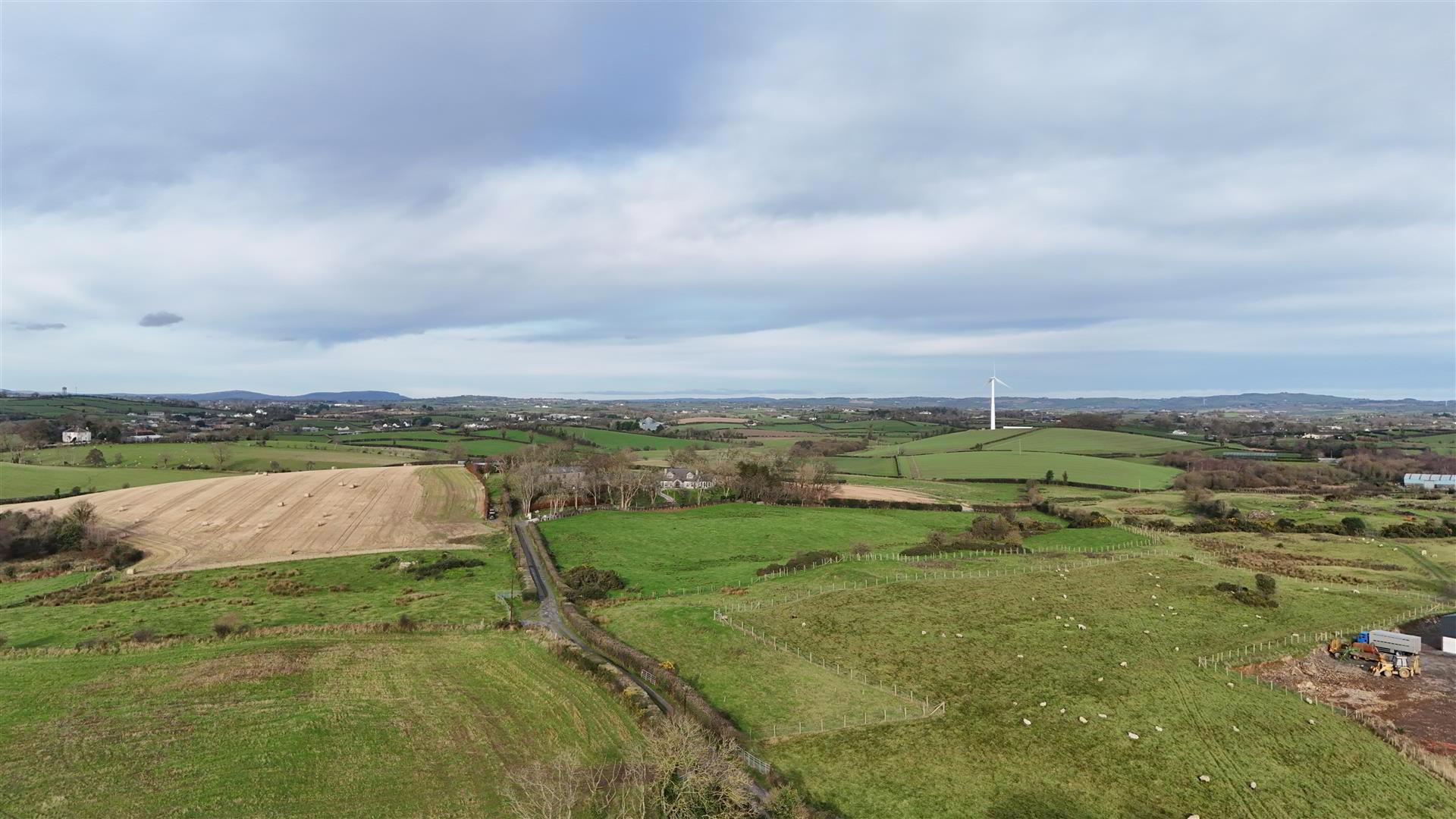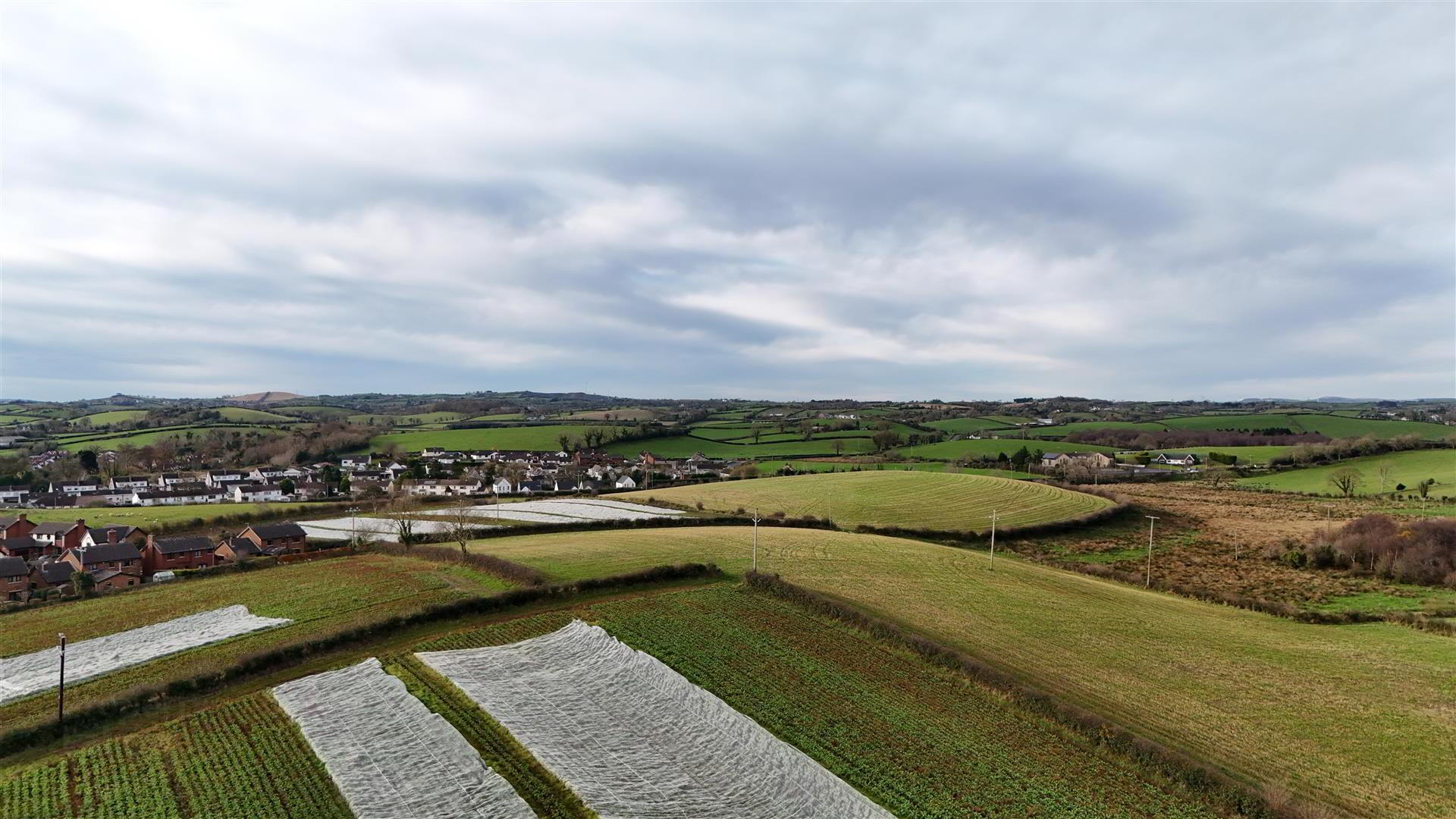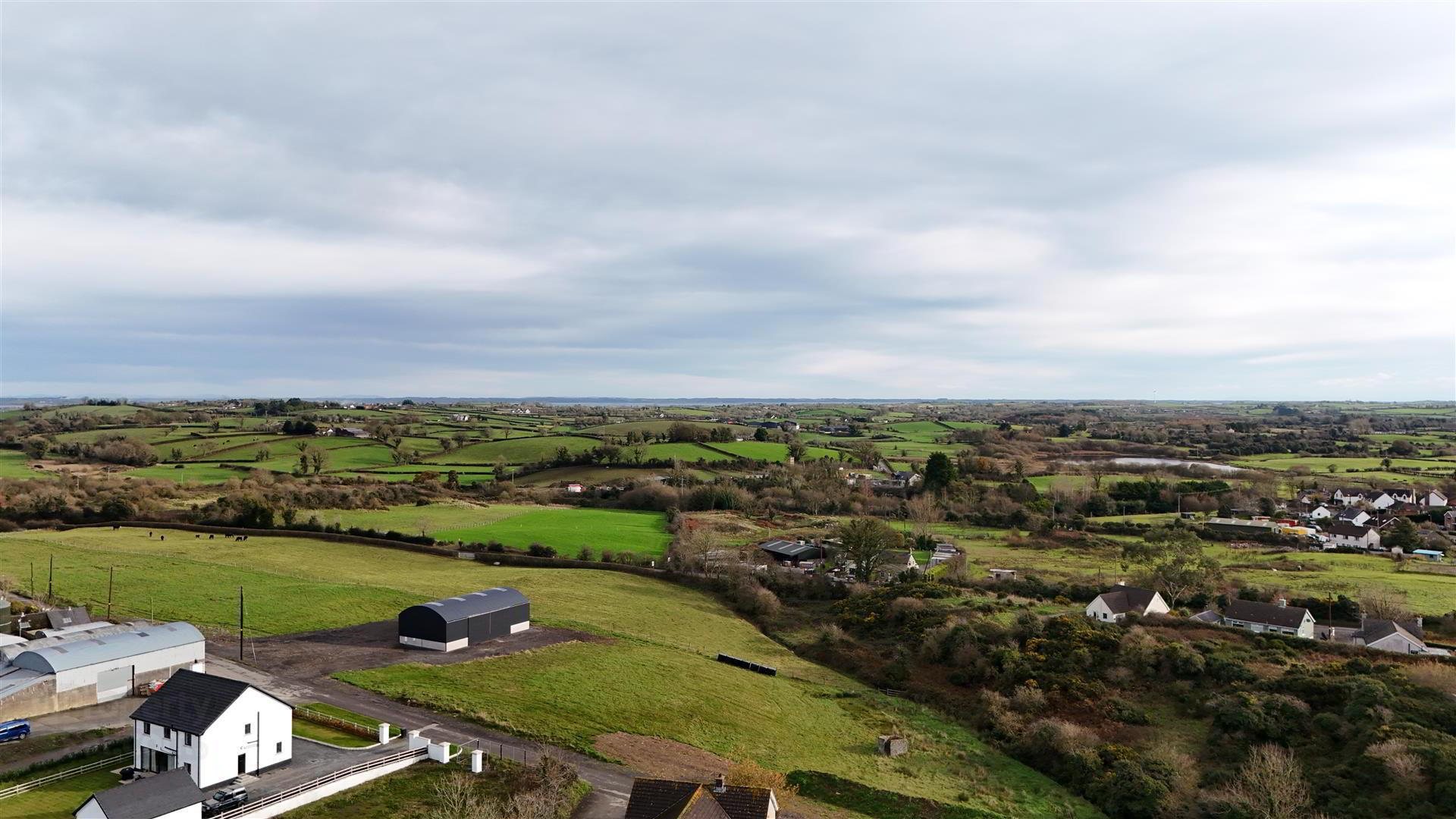


38a The Brae,
Ballygowan, Ballygowan Newtown, Newtownards, BT23 5TJ
6 Bed Detached House
Asking Price £650,000
6 Bedrooms
5 Bathrooms
4 Receptions
Property Overview
Status
For Sale
Style
Detached House
Bedrooms
6
Bathrooms
5
Receptions
4
Property Features
Tenure
Freehold
Property Financials
Price
Asking Price £650,000
Stamp Duty
Rates
Not Provided*¹
Typical Mortgage
Property Engagement
Views Last 7 Days
133
Views Last 30 Days
596
Views All Time
3,186

Features
- A stunning new build eco home located in Ballygowan
- Predicted to have an A energy rating on completion
- Will be completed by early 2025
- Circa 4000 sq.ft plus garage and games room
- Three formal reception rooms
- Large open plan kitchen/living/dining room
- Six bedrooms located over two floors
- Four bedrooms with en suite facilities
- Master suite with walk in wardrobe
- Finished with style and class
- Beautiful countryside surroundings but on the main arterial route into Belfast
- Superb surrounding gardens with paved patio area and sunken fire pit
- Under floor heating sysem downstairs
- Electric gates fitted for added security
As you step inside, you are greeted by a spacious entrance hall leading to 4 reception rooms, offering ample space for entertaining or relaxing. The open-plan kitchen flows seamlessly into a sunroom, creating a bright and inviting space for family gatherings. The kitchen itself is a masterpiece, featuring a sleek grey design with an island, quartz worktops, double oven, wine cooler, microwave, and American fridge freezer.
The property is designed for modern living, with underfloor heating on the ground floor, a MEV system, central vacuum system, and a sound system throughout. Every detail has been carefully considered, from the insulated walls to the grey internal doors and high-quality composite front door.
Outside, the luxury continues with a larger-than-normal detached garage with a room above, perfect for a home office or gym. The beautifully landscaped gardens feature a patio with a sunken firepit, ideal for al fresco dining, and a tarmac driveway leading to the house with driveway lights.
Security is paramount, with electric gates at the entrance and an alarm system for peace of mind. The property is finished to the highest standard, with tiled bathrooms, painted rooms and ceilings, and grey windows inside and out.
In summary, 38a The Brae is a true gem, offering a blend of elegance, comfort, and modern convenience. Don't miss the chance to make this exquisite property your new home.
- SPECIFICATION:
1. Around 4000ft² dwelling (excluding double garage and games room) designed to give a predicted Energy Performance rating of A
2. Traditional masonary construction with 200mm wide cavities finished externally with white k rend
3. Double glazed with grey anthracite pvc frames both inside and out
4. Anthracite seamless guttering
5. Entrance porch with stone cladding
6. Anthracite composite front door with long stainelss steel bar handle
7. Redwood staircase with champhered spindles
8. Provision for gas fire in lounge
9. Log burner and media wall installed in family room
10. Comprehensive alarm system with camera to electric gates
11. Underfloor heating to ground floor
12. Towel radiators to all bathrooms
13. Modern bathrooms with white suites
14. Stunning kitchen with feature centre island and high end appliances (Neff)
15.. French doors leading off sunroom to patio area with sunken firpit
16. Comprehensive electrical specification
17. Beam central vacum system
18. Mechanical Ventilation system and pressurised water system
19. Double garage with remote electric doors
20. Solid wooden flooring and tiling to ground floor. Carpet and wooden flooring to upper floors
21. Built in wardrobes to master dressing room
22. Heating is remote and wireless and will be operated from your phone
23. Outside kerbing and bitmack can be installed as can solar panels to garage roof (POA)
24. PIR continuous fresh air system
25. Anthracite grey powder coated finish electric entrance gates
26.Oil fired central heating system with Vortex boiler



