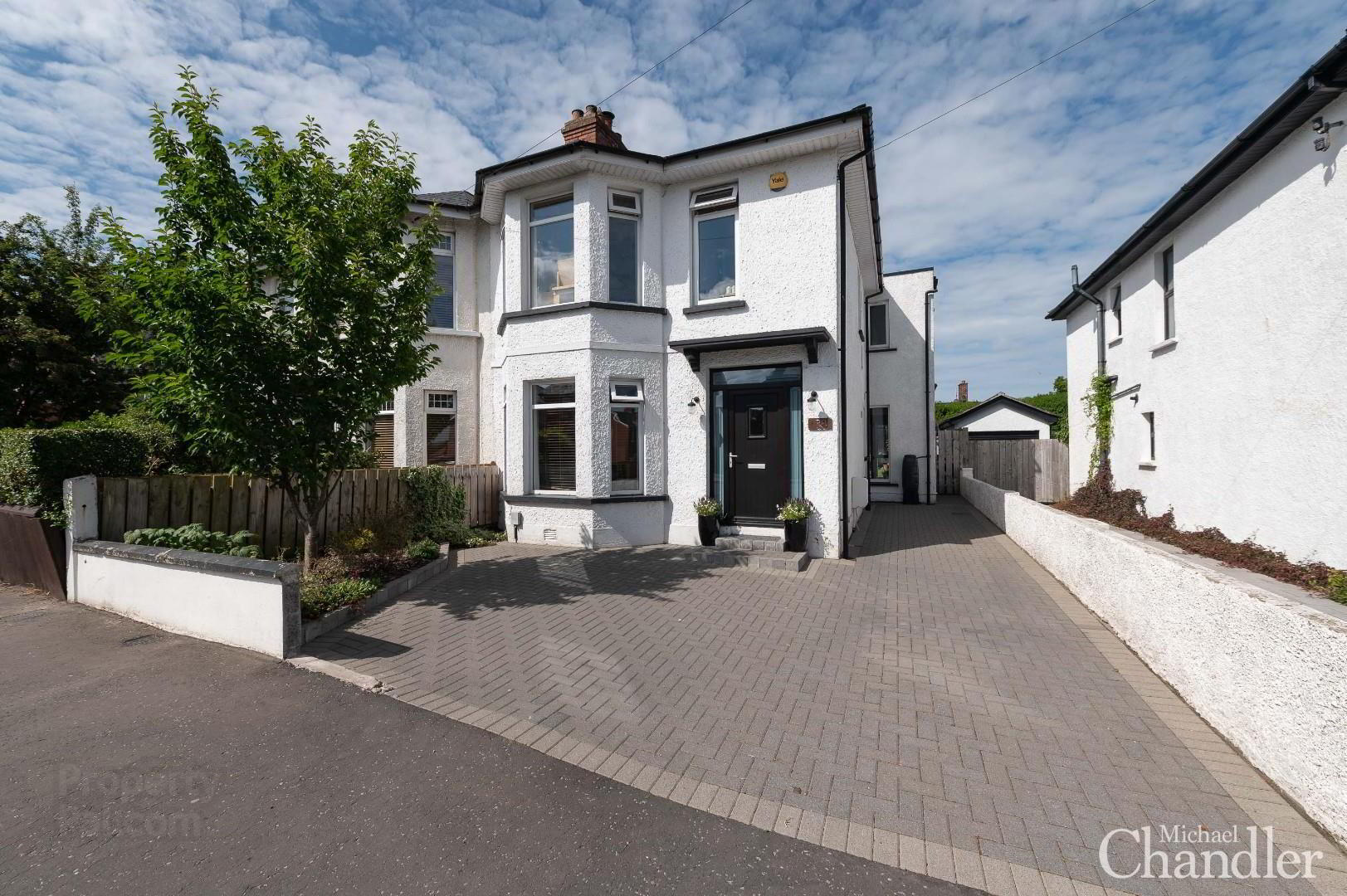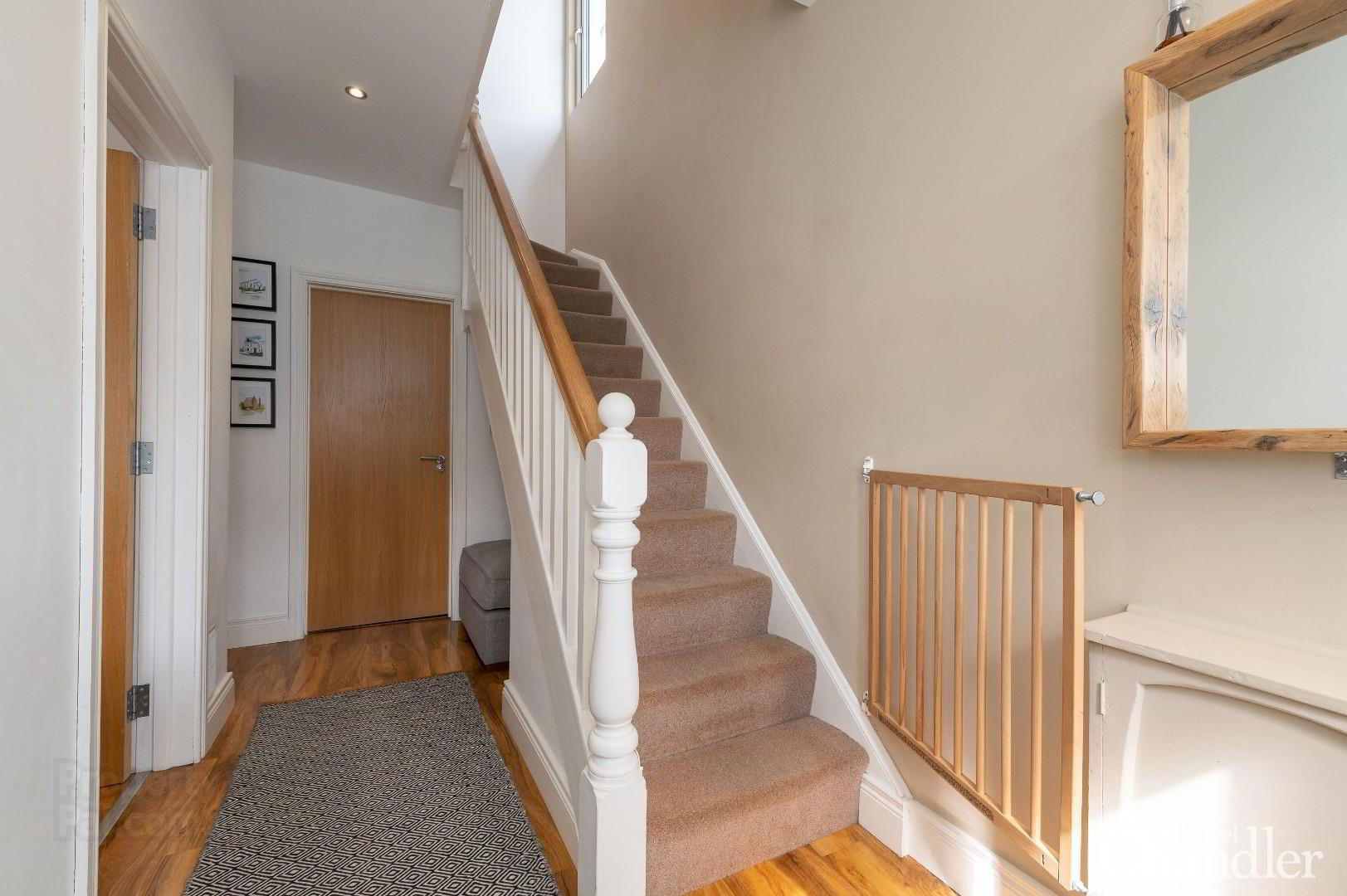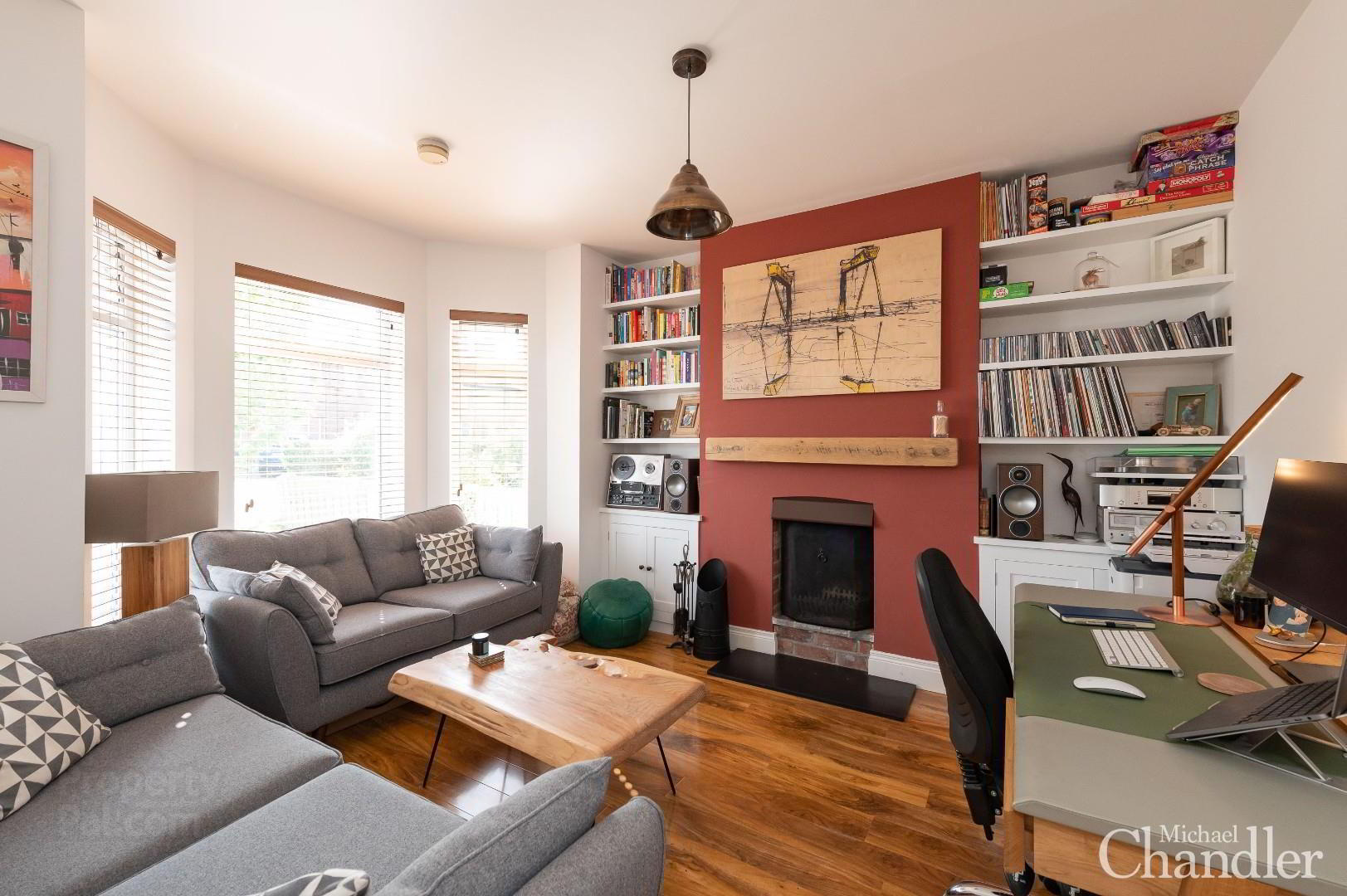


381 Cregagh Road,
Belfast, BT6 0LE
4 Bed Semi-detached House
Sale agreed
4 Bedrooms
3 Bathrooms
3 Receptions
Property Overview
Status
Sale Agreed
Style
Semi-detached House
Bedrooms
4
Bathrooms
3
Receptions
3
Property Features
Tenure
Freehold
Energy Rating
Broadband
*³
Property Financials
Price
Last listed at Asking Price £325,000
Rates
£1,410.19 pa*¹
Property Engagement
Views Last 7 Days
60
Views Last 30 Days
355
Views All Time
18,519

Features
- An extended semi-detached property located at the top of the popular Cregagh Road
- Welcoming entrance hall with wood strip floor and under stairs storage
- Lounge with a feature bay window, a hole in wall fire and useful shelving.
- Stunning open plan kitchen/dining/family room with a wood burning stove
- Double doors from the kitchen to the rear garden
- Superb two tone high gloss kitchen with range of integrated appliances
- Four well-proportioned bedrooms- the master with an ensuite shower room
- Luxury bathroom with a modern white suite
- Gas fired central heating and double glazed windows
- Westerly facing rear garden with a patio area, perfect for afternoon entertaining
- Well kept lawn and raised flowerbed made from railway sleepers
- Brick paved driveway offering off road parking for two cars
- Convenient location with an excellent range of local amenities
This beautifully extended home sits on a generous site towards the top of the popular Cregagh Road and is sure to suit a wide variety of purchasers... especially those on the hunt for an attractive home with class and a modern twist. The tasteful upgrades result in a fine example of a home that is perfectly set-up for modern day life with a stunning open plan kitchen/living/dining room to spend time with your family and friends. With a choice of two reception rooms you will have plenty of space to relax, play and live comfortably. This is a tremendous opportunity to purchase a “hard to come by” property in a great location with so many attractive features.
Downstairs comprises of an impressive bright and airy entrance hall benefiting from a wood strip floor and useful under stairs storage, a lounge with an attractive bay window and a feature fireplace with an open fire and feature shelving. The centre piece of the house is a stunning open plan kitchen/dining /family room which offers a modern high gloss kitchen with wood block worktops and integrated appliances, a wood burning stove and double doors opening onto the rear garden. Upstairs there are four bedrooms on offer, the master with a superb ensuite shower room and a luxury bathroom with a modern white suite.
Externally to the front there is a brick paved driveway providing off-road parking for at least two cars and a large westerly facing rear garden that is very private and will catch the sun for the best part of the day.
Located on the popular Cregagh Road there is no shortage of local amenities, schools and public transport to and from the city centre and Forestside shopping centre is close by.
Your Next Move…
Thinking of selling, it would be a pleasure to offer you a FREE VALUATION of your property.
Mortgage advice is also available from our in-house Mortgage Advisor, you can find out how much you can borrow within minutes.
- Entrance hall
- Kitchen / Dining room 6.12m x 5.31m (20'1 x 17'5)
- Family room 3.38m x 3.30m (11'1 x 10'10)
- Living room 3.56m x 3.48m (11'8 x 11'5)
- Utility room
- WC
- Master bedroom 3.91m x 2.92m (12'10 x 9'7)
- En-suite 3.05m x 1.14m (10' x 3'9)
- Bedroom 2 3.53m x 3.40m (11'7 x 11'2)
- Bedroom 3 3.40m x 3.38m (11'2 x 11'1)
- Bedroom 4 2.11m x 2.01m (6'11 x 6'7)
- Bathroom 2.26m x 1.78m (7'5 x 5'10)
- Michael Chandler Estate Agents have endeavoured to prepare these sales particulars as accurately and reliably as possible for the guidance of intending purchasers or lessees. These particulars are given for general guidance only and do not constitute any part of an offer or contract. The seller and agents do not give any warranty in relation to the property. We would recommend that all information contained in this brochure is verified by yourself or your professional advisors. Services, fittings and equipment referred to in the sales details have not been tested and no warranty is given to their condition, nor does it confirm their inclusion in the sale. All measurements contained within this brochure are approximate.

Click here to view the video


