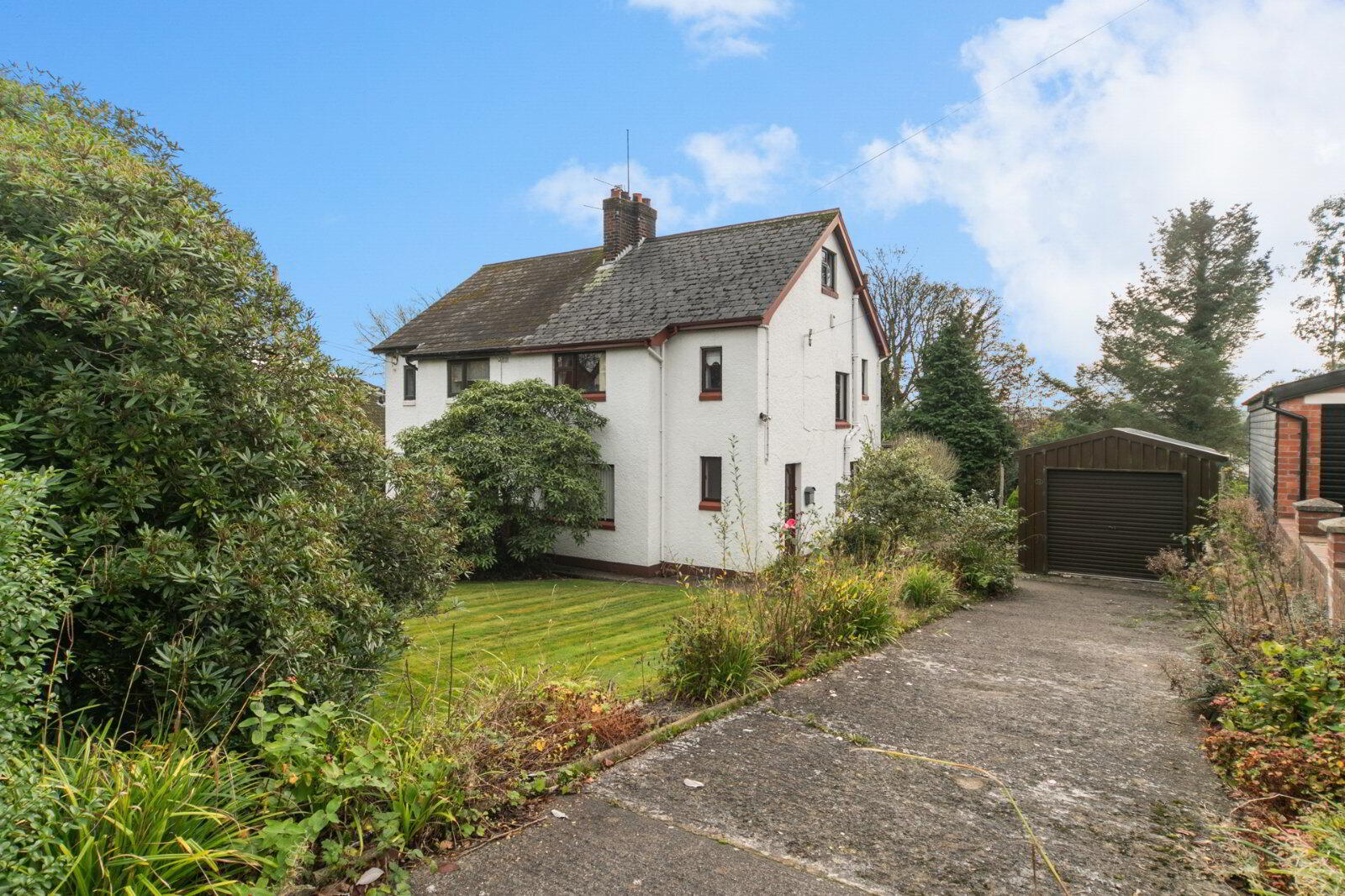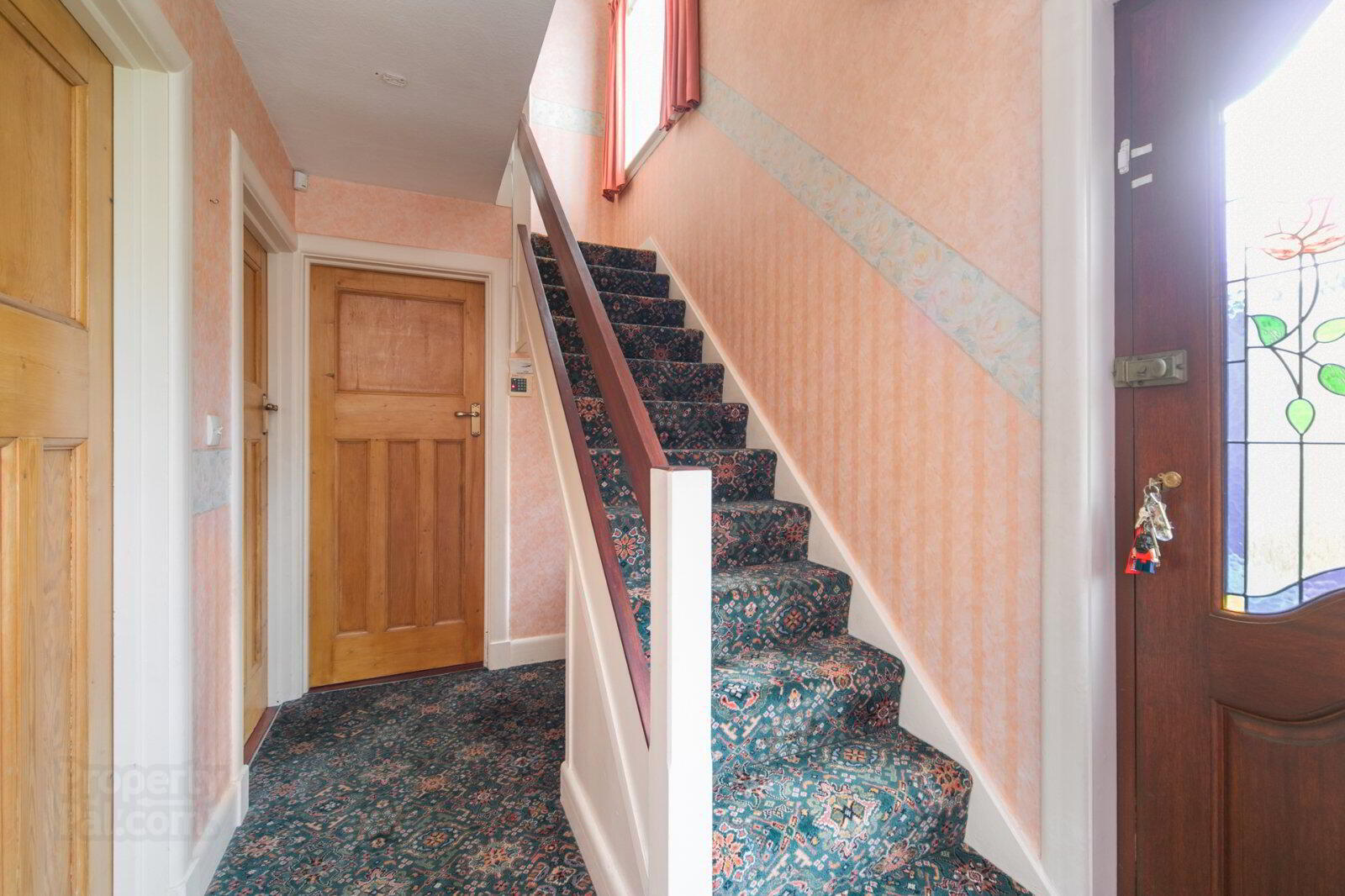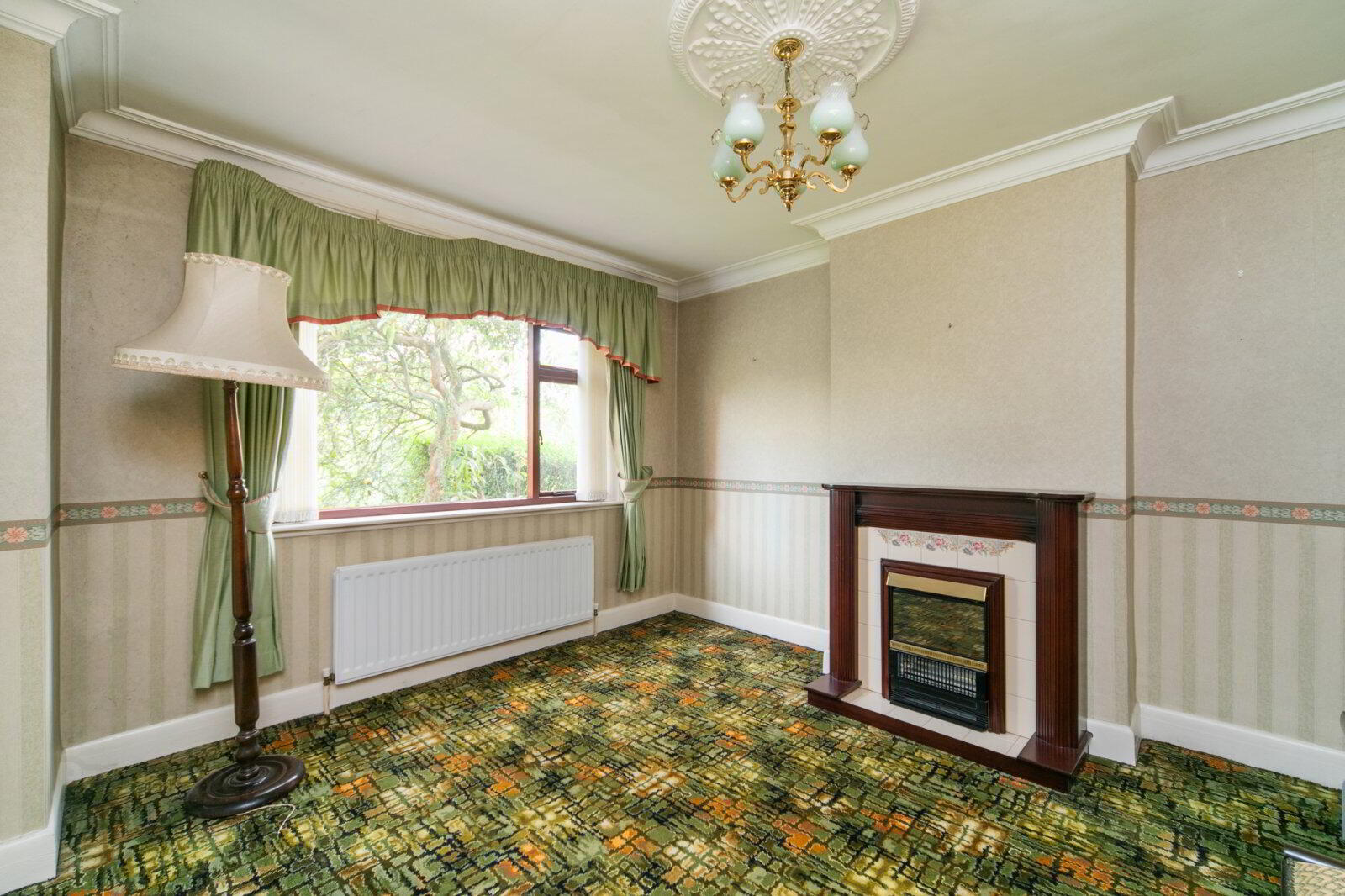


38 The Green,
Dunmurry, Belfast, BT17 0QA
3 Bed Semi-detached House
Asking Price £235,000
3 Bedrooms
2 Receptions
Property Overview
Status
For Sale
Style
Semi-detached House
Bedrooms
3
Receptions
2
Property Features
Tenure
Not Provided
Energy Rating
Heating
Oil
Broadband
*³
Property Financials
Price
Asking Price £235,000
Stamp Duty
Rates
£1,455.68 pa*¹
Typical Mortgage
Property Engagement
Views All Time
1,629

Features
- Semi Detached Home In Sought After Residential Location
- Living Room
- Dining Room With Tiled Firepace
- Kitchen
- Three Bedrooms
- Bathroom
- Large Floored Roofspace
- Oil Fired Central Heating
- Driveway Parking
- Beautiful Private Site With Front And Good Sized Rear Gardens In Shrubs And Lawns
- Suitable For Extension Subject To Relevant Planning Permissions
- Excellent Location Within Walking Distance Of Dunmurry Train Halt, Tesco's And Local Amenities Also Within Catchment Of Leading Primary And Grammar Schools
- Reception Hall
- Glazed wooden front door to reception hall
- Cloakroom
- Living Room
- 3.76m x 3.34m (12'4" x 10'11")
Cornice ceiling, cornice rose - Dining Room
- 3.66m x 3.33m (12'0" x 10'11")
Tiled fireplace ad hearth, cornice ceiling - Kitchen
- 4.92m x 2.13m (16'2" x 6'12")
Half tiled walls, range of high and low level units, stainless steel sink units, plumbed for washing machine, space for fridge - First Floor Landing
- Access to floored roofspace
- Roofspace
- 5.16m x 2.93m (16'11" x 9'7")
Storage in eaves - Bedroom 1
- 3.75m x 3.15m (12'4" x 10'4")
- Bedroom 2
- 3.67m x 2.70m (12'0" x 8'10")
- Bedroom 3
- 2.36m x 2.0m (7'9" x 6'7")
- Bathroom
- Fully tiled walls, low flush WC, pedestal wash hand basin, bath with telephone hand shower
- Outside
- Wrought iron gates to concrete driveway. Front garden in lawn. Enclosed rear garden in lawn with mature plants and shrubs
- Shed
- Boiler house with oil fired boiler





