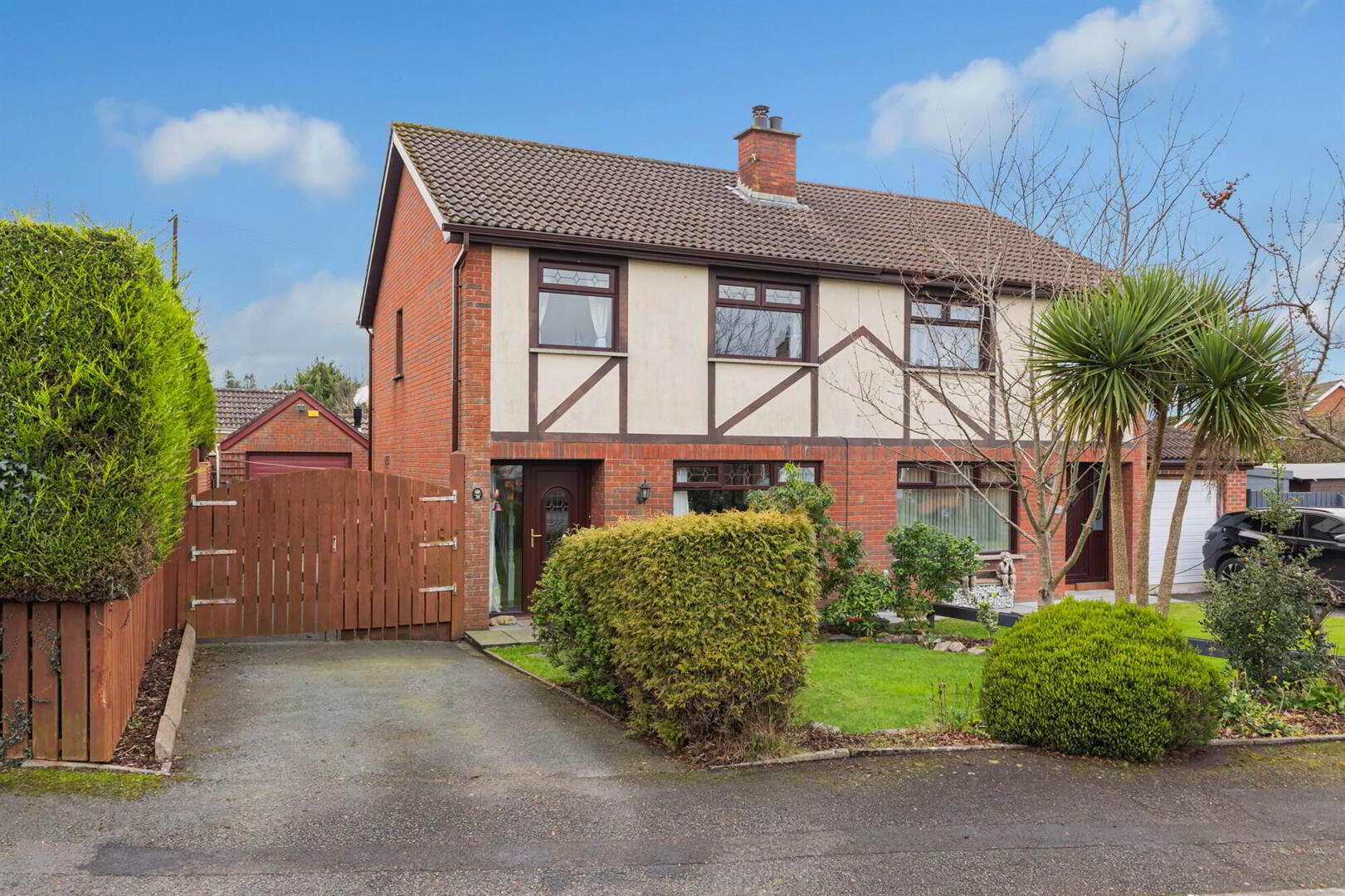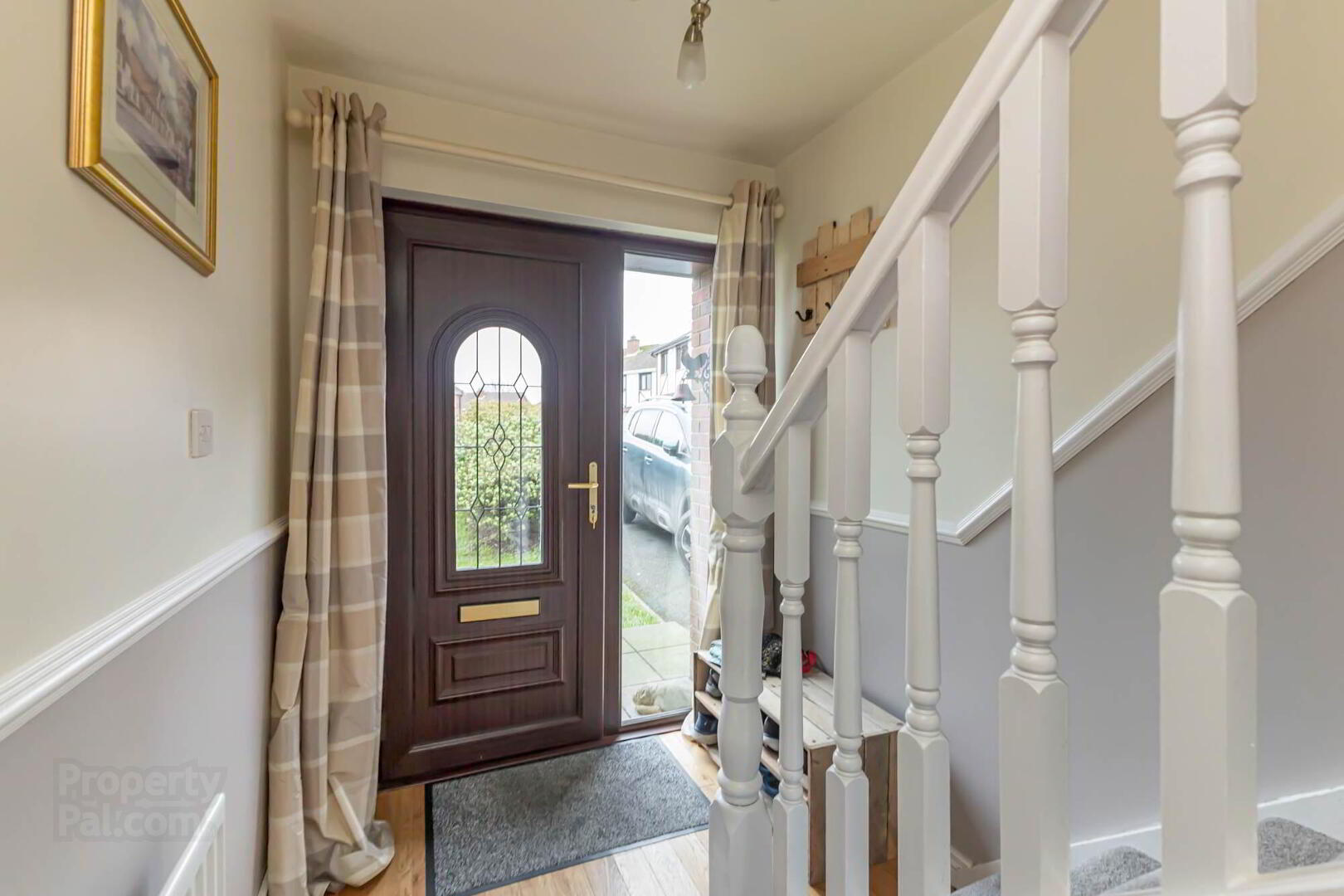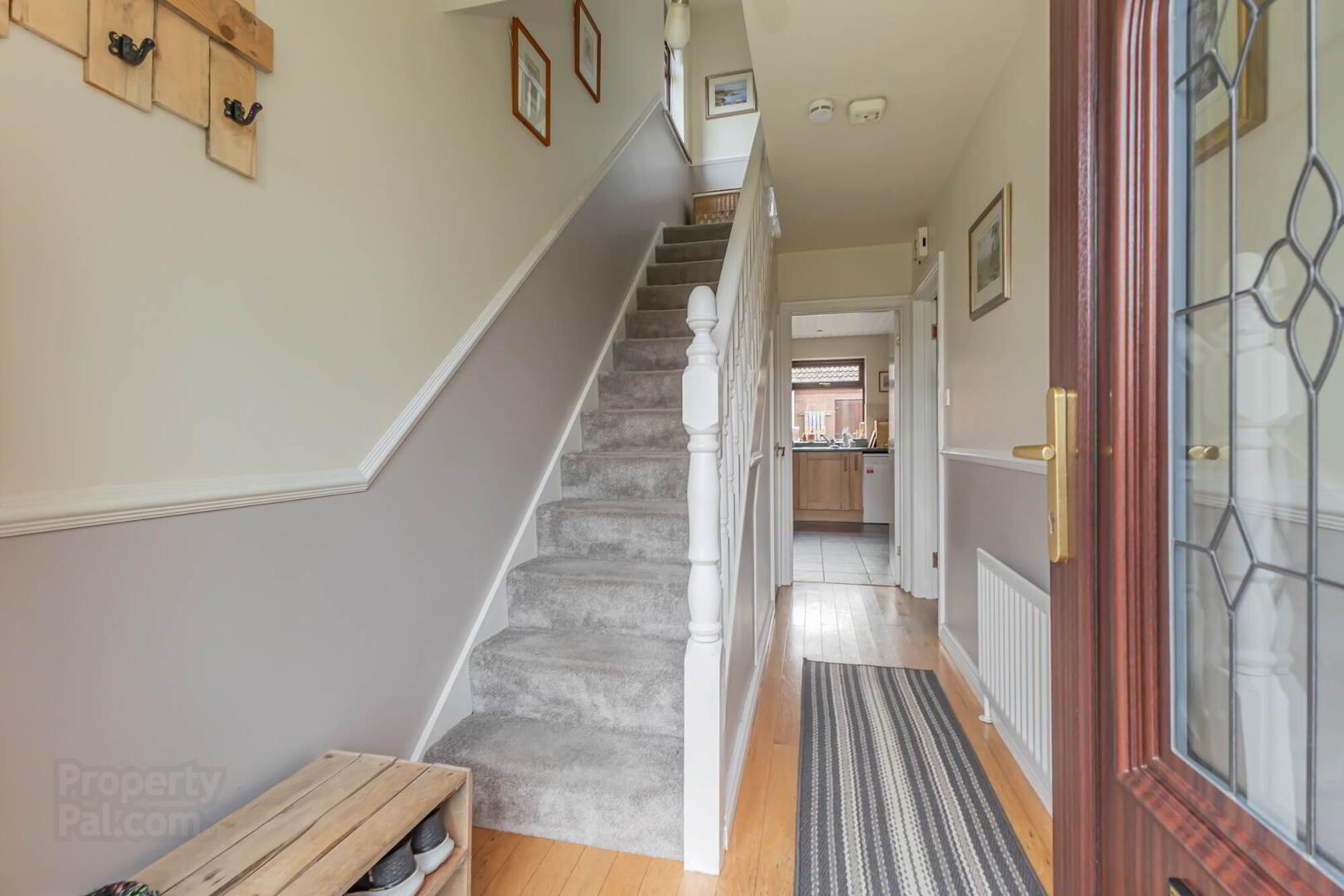


38 Shrewsbury Dale,
Saintfield, Ballynahinch, BT24 7NE
3 Bed Semi-detached House
Sale agreed
3 Bedrooms
1 Reception
Property Overview
Status
Sale Agreed
Style
Semi-detached House
Bedrooms
3
Receptions
1
Property Features
Tenure
Not Provided
Energy Rating
Heating
Oil
Broadband
*³
Property Financials
Price
Last listed at Offers Around £210,000
Rates
£1,117.57 pa*¹
Property Engagement
Views Last 7 Days
172
Views Last 30 Days
1,608
Views All Time
5,996

Features
- Well Presented Semi-Detached Property in the Popular Residential Address in Shrewsbury Dale in Saintfield.
- Close to many Local Amenities Including Restaurants, Rowallance Gardens and Well Renowned Schools
- Good Transport Links to Belfast, Lisburn and Saintfield
- Bright and Spacious Accommodation Throughout
- Family Lounge with Feature Gas Fire
- Open Plan Kitchen / Living Opening to Rear Garden
- Three Well Proportioned Bedrooms, Master with Spacious Built-in Wardrobe
- Recently Installed Four Piece White Suite Bathroom
- uPVC Double Glazing Throughout
- Oil Fired Central Heating with Grant Boiler
- Detached Garage with Attached Summer House
- Large Tarmac Driveway Providing Ample Off Streetcar Parking and Double Gates to Rear Garden
- Well Maintained Front Garden Laid in Lawn with Mature Planting and Barked Flowerbeds
- Fully Enclosed Rear Garden with Wood Decked Area Perfect for Outdoor Entertaining
- Perfect for First-Time Buyer, Young Families and the Downsizing Market
- Early Viewing Highly Recommended
- Broadband Speed - Ultrafast
The property offers bright and spacious accommodation throughout with a versatile layout to suit the needs of a range of purchasers. Accommodation to the ground floor comprises in brief of family lounge with gas fire double doors to dining area, open plan kitchen / dining with access to the rear garden. To the first floor a recently installed modern four-piece white suite bathroom and three well-proportioned bedrooms.
Further benefits include uPVC double glazing throughout, oil fired central heating with a recently installed Grant Boiler and detached garage with attached summer house.
Externally, the front of the property has a large tarmac driveway providing ample off street car parking and well maintained lawn with mature planting and bark flowerbeds. To the rear a fully enclosed garden with wood decked area, decorative brick walkway and pebbled rockery.
With so much on offer this property will appeal to the first-time buyer, young family and downsizing market alike. We recommend your earliest possible internal inspection to fully appreciate what all is on offer.
Entrance
- uPVC front door with double glazed inset and side panel
Ground Floor
- RECEPTION HALL
- Solid wood flooring, data rail, under stair storage / cloakroom
- FAMILY LOUNGE
- 4.47m x 3.68m (14' 8" x 12' 1")
Solid wood flooring, outlook to front, cornice ceiling, double door access to dining room, feature gas fire with solid wood surround and tiled hearth, wall lights - KITCHEN/DINING
- 3.58m x 5.56m (11' 9" x 18' 3")
KITCHEN :
Ceramic tiled floor, tiled splashback, outlook to rear, recessed spot lights, range of low and high level units with solid wood doors and laminate worktop, extractor fan, four ring electric hob, 1 ½ stainless steel and drainer with chrome mixer tap, space for dishwasher, Indesit integrated grill and oven, island with additional cupboard space, space for fridge, space for freezer
DINING :
Solid wood flooring, cornice ceiling, ample dining space, uPVC patio doors to rear
First Floor
- LANDING
- Access to hot press with shelving, access to roof space – partial floor, slingsby ladder with light and power
- BEDROOM (1)
- 3.58m x 2.01m (11' 9" x 6' 7")
Laminate wood flooring, outlook to rear with views over rolling countryside, built-in cupboard with excellent storage - BEDROOM (2)
- 3.58m x 2.97m (11' 9" x 9' 9")
Laminate wood flooring, outlook to front - BEDROOM (3)
- 2.49m x 2.49m (8' 2" x 8' 2")
Laminate wood flooring, outlook to front, built-in wardrobe - FAMILY BATHROOM
- Laminate wood flooring, part tiled walls, outlook to rear, extractor fan, recessed spot lights, wood panelled ceiling, shower cubicle with Mira Sport electric shower, bath with chrome mixer tap and handheld shower, floating vanity unit with drawers with chrome mixer taps, low flush WC
Outside
- DETACHED GARAGE
- 5.87m x 3.51m (19' 3" x 11' 6")
Up and over garage door, grant condensed boiler, light and power, utility area plumbed for washing machine and tumble dryer, range of cupboards, panelled splashback,1 ½ stainless steel sink and drainer with chrome mixer tap - SUMMER HOUSE
- 2.72m x 3.4m (8' 11" x 11' 2")
Light and power, uPVC patio doors and ceiling, access to garage with sliding door - Tarmac driveway with laid, mature planting and bark flowerbeds, double gate access to rear garden. Fully enclosed rear garden with decked area, pebbled rockery and decorative brick walkway. Access to detached garage and summer house perfect to be used as a gym or office. Oil tank, outside water, outside light
Directions
Coming into Saintfield from Ballygowan, take a right on to Comber Road then continue onto Downpatrick Street. Take a right onto Listooder Road then a right onto Shrewsbury Dale. Number 38 will be further down on the left-hand side.




