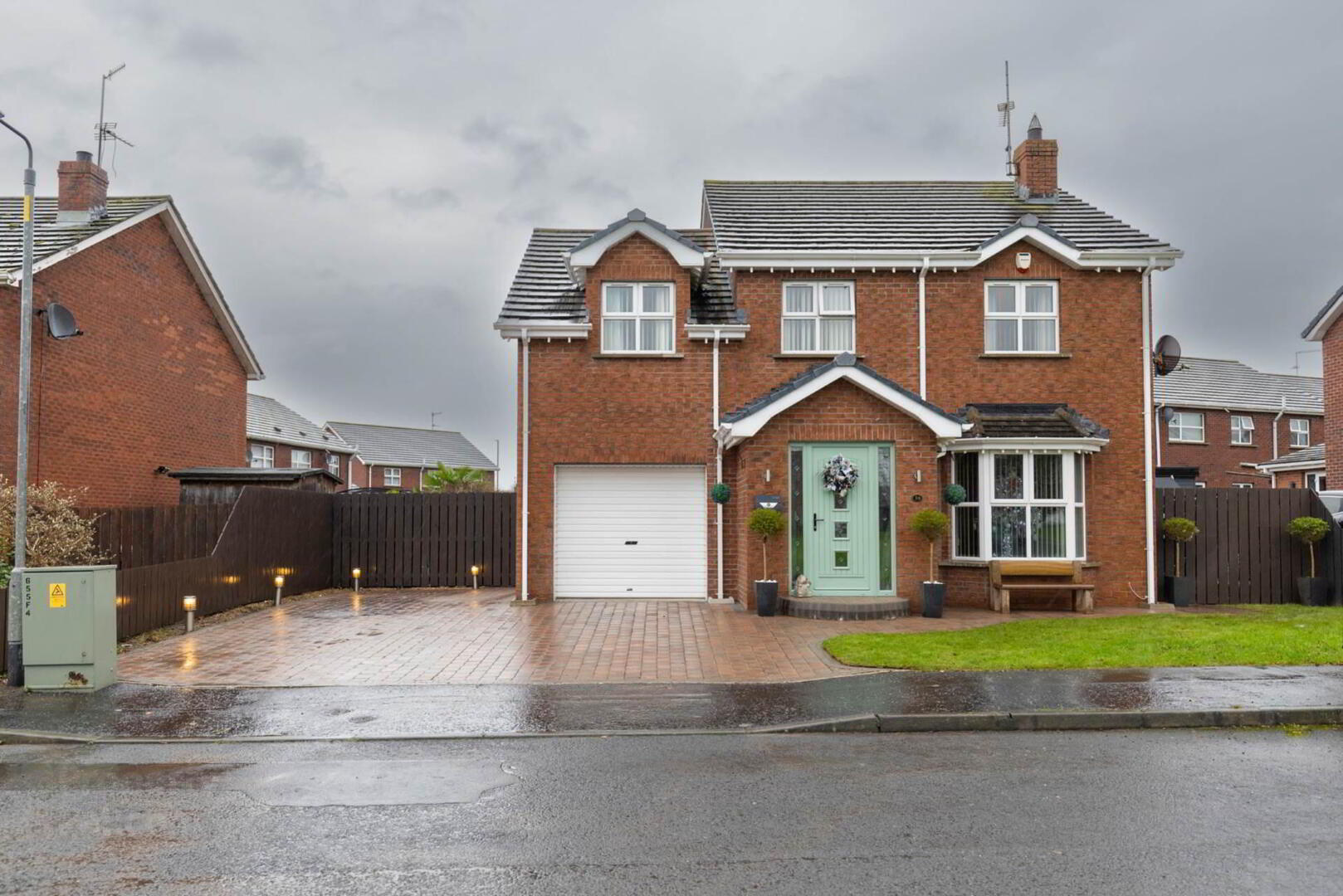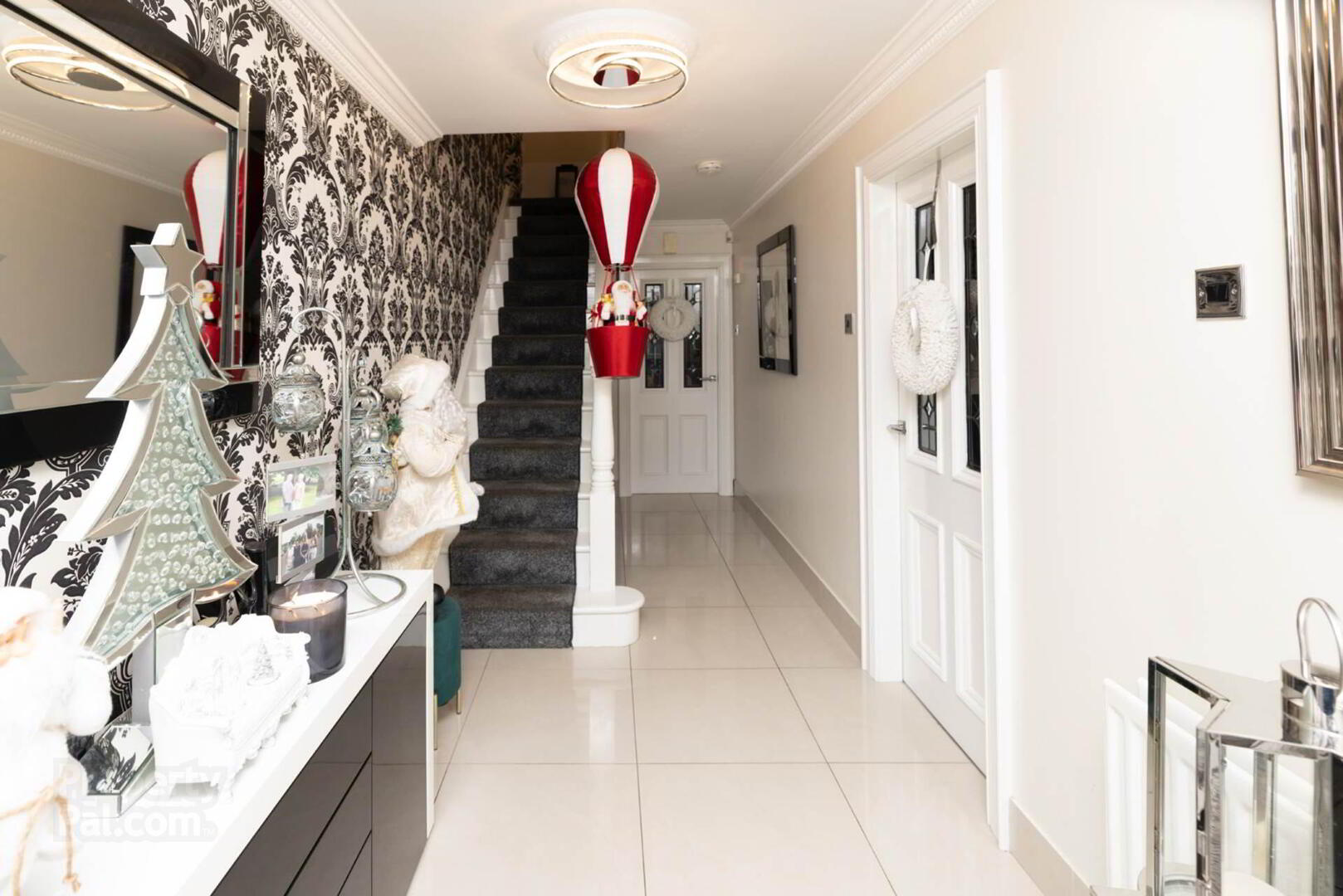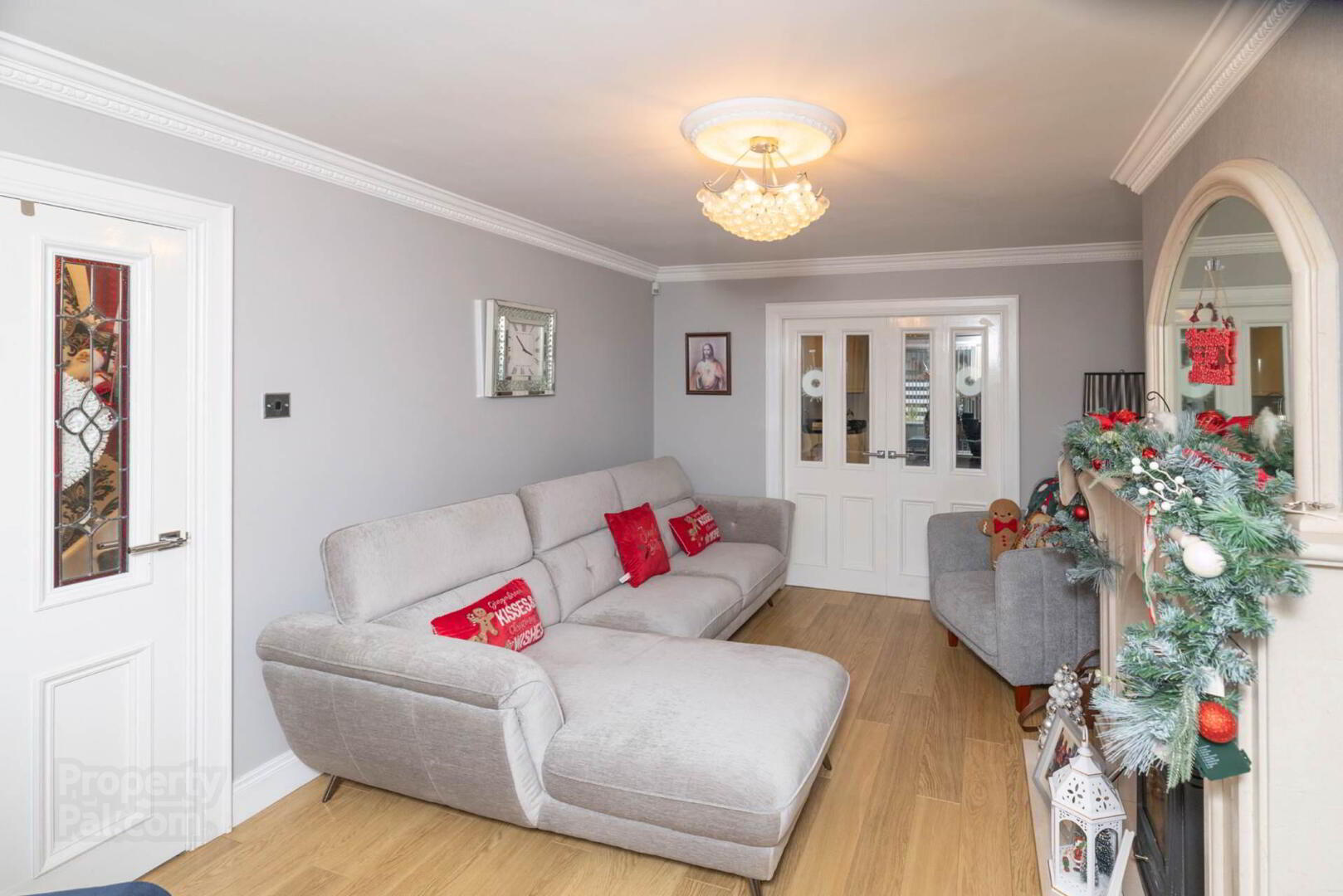


38 Larkfield Meadows,
Moyraverty, Craigavon, BT65 5JB
4 Bed Detached House
Sale agreed
4 Bedrooms
2 Bathrooms
2 Receptions
Property Overview
Status
Sale Agreed
Style
Detached House
Bedrooms
4
Bathrooms
2
Receptions
2
Property Features
Tenure
Freehold
Energy Rating
Heating
Oil
Broadband
*³
Property Financials
Price
Last listed at Offers Over £259,950
Rates
£1,491.08 pa*¹
Property Engagement
Views Last 7 Days
111
Views Last 30 Days
1,002
Views All Time
6,609

A Stunning Family Home Where Memories Are Made
Step into 38 Larkfield Meadows, a captivating red-brick detached property that exudes warmth and elegance, perfectly positioned in this sought-after family-friendly development. This house isn`t just a home; it`s a haven for making cherished memories, offering approximately 1,800 sq. ft. of beautifully designed living space that welcomes you the moment you arrive.
Key Features That Make This House a Home:
• Detached Property: Approximately 1,800 sq. ft. of thoughtfully laid-out space, ideal for family living.
• Bedrooms: 4 spacious bedrooms, including 3 doubles and 1 single, designed to offer comfort and tranquillity for everyone in the family.
• Bathrooms: A large family bathroom and a luxurious ensuite for the primary bedroom, creating a private sanctuary to unwind.
• Family Lounge: A cozy space where evenings can be spent by the warmth of the multi-burner stove, set within a stunning marble fireplace. The matching mirror reflects the soft glow, making this room a true retreat. Double doors lead effortlessly into the kitchen/dining area, inviting connection and togetherness.
• Kitchen: The heart of this home a dream space for culinary creations and family gatherings. With sleek granite worktops, high-gloss curved units, and high-end integrated appliances, this kitchen blends functionality with luxury. Unique touches like kickboard spotlights, built-in bins, and a horseshoe-shaped glass hob make it as practical as it is stylish.
• Sunroom: Flooded with natural light, this inviting space seamlessly connects with the kitchen and dining area, offering the perfect spot to relax with a cup of coffee or entertain friends while enjoying views of the garden.
• Utility Room: Generously sized and matching the kitchen`s sleek design, it adds practicality to the home`s thoughtful layout.
• Ground Floor WC: Conveniently located and perfect for guests.
• Garage: Attached and cleverly divided into a functional storage and garage area.
Outdoor Highlights That Inspire Relaxation:
• Front Garden: A welcoming open-plan lawn, paired with a pink-paved driveway, provides ample parking for up to 3 cars. The charm starts at the curb.
• Rear Garden: A private sanctuary bathed in sunlight a space where children can play and adults can unwind. With low-maintenance artificial grass, water features, and pink paving, this garden is designed for both relaxation and easy upkeep. The raised features and outdoor lighting create an enchanting evening ambiance.
• Additional Features: Outdoor setup ready for adding a generator, catering to future-proofing needs.
Additional Specifications:
• Windows and Doors: White PVC windows and a charming sage green composite front door welcome you home.
• Heating: Oil-fired central heating ensures your comfort year-round.
Why You`ll Love Living Here:
• A Family-Oriented Development: This community is a place where friendships flourish and children thrive.
• Top-Quality Schools Nearby: Give your children the best start with excellent schools just a stone`s throw away.
• Leisure Opportunities: Walk to Craigavon Lakes and South Lake Leisure Centre to enjoy outdoor adventures, fitness facilities, and family fun.
• Convenient Shopping: Rushmere Shopping Centre is just minutes away, offering everything from boutique shops to cozy cafes.
This isn`t just a house; it`s a lifestyle. 38 Larkfield Meadows offers a rare combination of space, style, and a true sense of home. Every detail has been carefully considered to make this the perfect place to build your future.
Make It Yours Arrange Your Viewing Today!
Contact Kingham Property Specialists to schedule your private tour and take the first step toward making this dream home your reality.
Notice
Please note we have not tested any apparatus, fixtures, fittings, or services. Interested parties must undertake their own investigation into the working order of these items. All measurements are approximate and photographs provided for guidance only.




