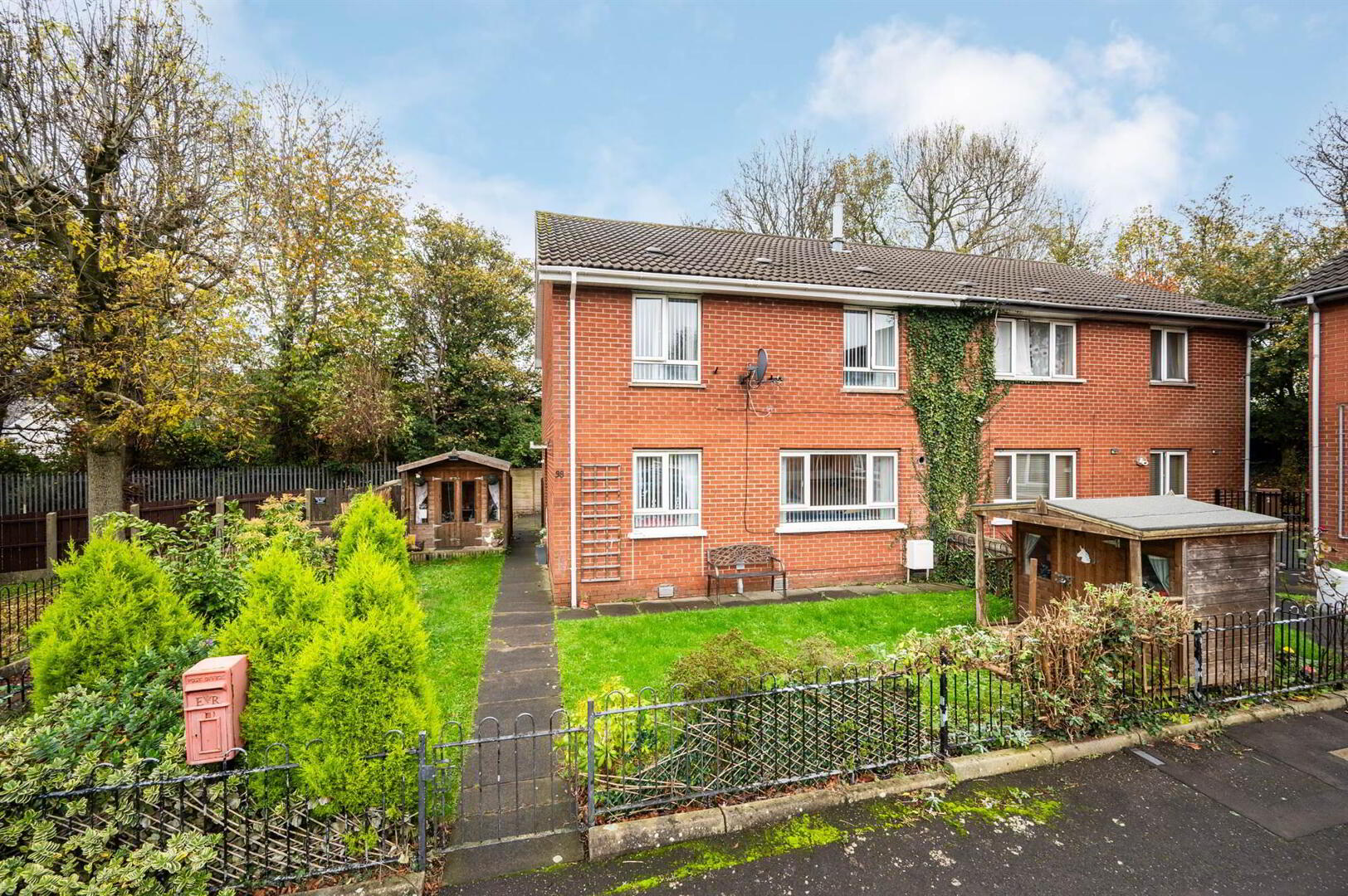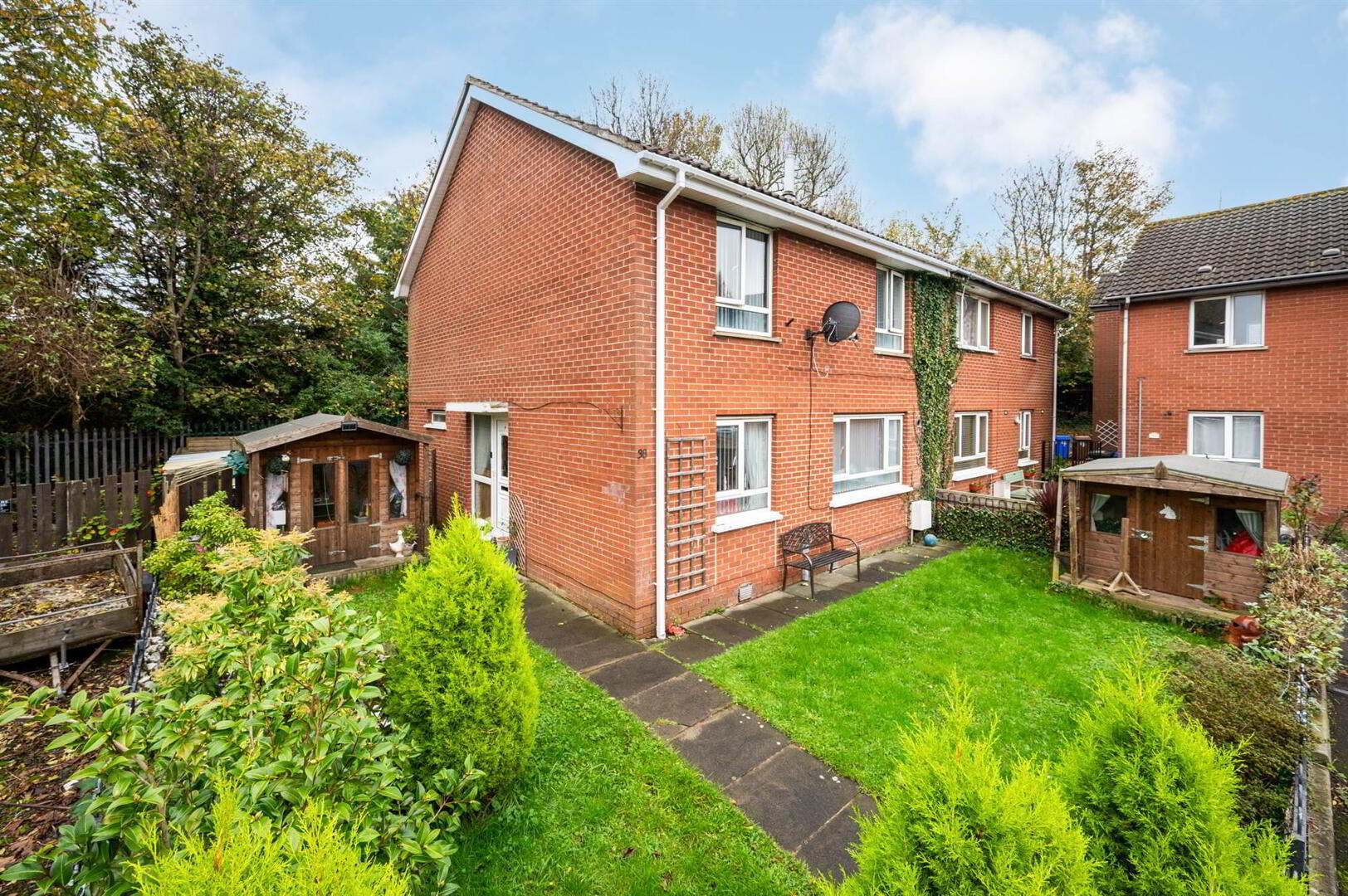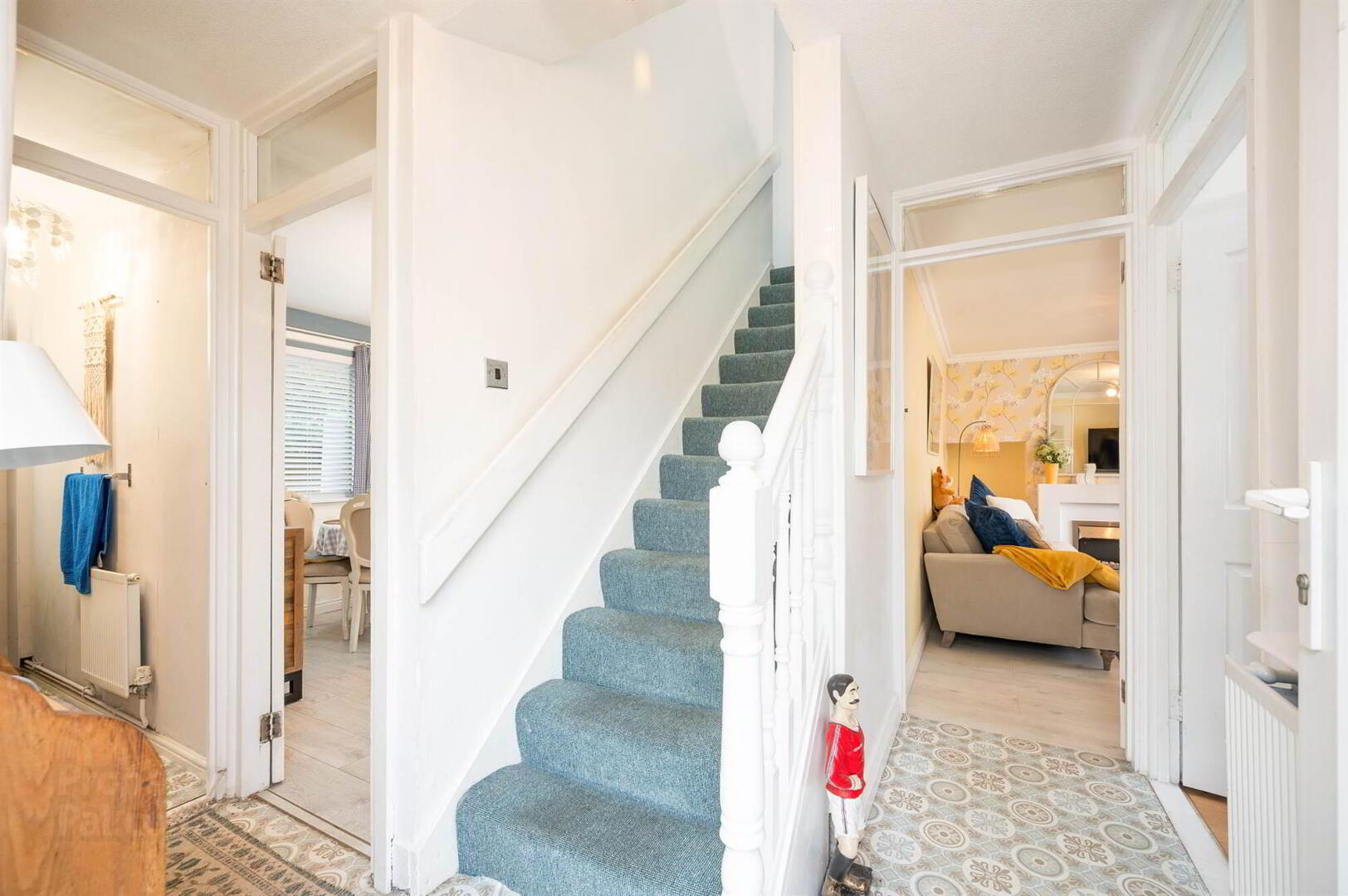


38 Inverwood Gardens,
Belfast, BT4 1RG
4 Bed Semi-detached House
Offers Around £179,950
4 Bedrooms
2 Receptions
Property Overview
Status
For Sale
Style
Semi-detached House
Bedrooms
4
Receptions
2
Property Features
Tenure
Not Provided
Energy Rating
Broadband
*³
Property Financials
Price
Offers Around £179,950
Stamp Duty
Rates
£887.06 pa*¹
Typical Mortgage
Property Engagement
Views Last 30 Days
3,024
Views All Time
11,480

Features
- Well Presented Four Bedroom Semi-Detached Property Providing Generous Accomodation
- Located in the Heart of Sydenham, East Belfast
- Prime Location with Ease of Access for the City Commuter to Belfast City Airport and Belfast City Centre
- Within the Catchment Area to a Range of Local Primary and Grammar Schools
- Bright and Spacious Accomodation Throughout with Additional Built in Storage
- Four Well Appointed Bedrooms
- Front Lounge
- Open Plan Kitchen Diner with Ample Space for Casual Dining
- Downstairs WC
- Ground Floor WC
- Ground Floor Bedroom or Additioanl Reception Room
- Family Bathroom with White Suite and Separate WC
- Enclosed Private Low Maintenance Gardens to Front, Side and Rear
- Gas Fired Central Heating
- UPVC Double Glazing Throughout
- Early Viewing Highly Recommended
- Broadband Speed - Ultrafast
This fantastic home is within close proximity to both Ballyhackamore and Belmont Villages, Belfast City Airport and sits on the main arterial transport links allowing for ease of access to Belfast City Centre and further afield.
In short, the property comprises of reception hall, kitchen diner, a bright and spacious lounge, downstairs WC and a ground floor bedroom which could also be used as an additional reception room. To the first floor, there are three well-proportioned bedrooms, excellent store/dressing room and a family bathroom with white suite and separate WC. The property further benefits from gas fired central heating, UPVC double glazing throughout and excellent private low maintenance gardens to front and rear.
Properties of this calibre rarely come on the open market, offering such space and convenience, this home will appeal to a host of potential purchasers. We therefore recommend internal appraisal at your earliest convenience.
Ground Floor
- FRONT DOOR:
- uPVC double glazed front door and side light into spacious reception hall
- RECEPTION HALL:
- Laminate flooring
- DOWNSTAIRS WC:
- White suite comprising low flush WC, floating wash hand basin with chrome tap, frosted glass window, laminate floor
- KITCHEN/DINER
- 5.79m x 3.23m (19' 0" x 10' 7")
Kitchen with excellent range of high and low level units, stainless steel fittings, laminate worktop, stainless steel sink and a half with chrome mixer taps, plumbed for washing machine, plumbed for dishwasher, space for dryer, built-in low level oven, four ring ceramic electric hob and extractor hood above, part tiled walls, laminate wooden floor, additional built-in storage space with space for a fridge freezer, excellent storage, uPVC double glazed access door to rear courtyard - SNUG/BEDOOM (4):
- 2.9m x 2.41m (9' 6" x 7' 11")
Outlook to front, laminate wooden floor - LOUNGE:
- 4.37m x 3.84m (14' 4" x 12' 7")
Outlook to front, laminate wooden floor
First Floor
- LANDING:
- Access hatch to roof space
- BATHROOM:
- White suite comprising pedestal wash hand basin adn chrome taps, panelled bath with chrome taps, thermostatically controlled valve and telephone hand unit, part tiled walls, vinyl flooring, frosted glass window
- SEPARATE WC:
- White suite comprising low flush WC, vinyl flooring
- BEDROOM (1):
- 3.84m x 3.18m (12' 7" x 10' 5")
Outlook to front, hardwood floor, built-in storage cupboard - BEDROOM (2):
- 3.56m x 3.23m (11' 8" x 10' 7")
Outlook to front, exposed hard wooden floor, built-in storage cupboard - BEDROOM (3):
- 3.61m x 2.9m (11' 10" x 9' 6")
Outlook to rear, vinyl flooring, built-in storage cupboards - STORE/DRESSING ROOM
Outside
- Front part paved, part laid in lawns, side access to rear courtyard, rear garden fully paved, mature outlook, outside tap and outside light
Directions
Travelling along Inverary Avenue in the direction of Sydenham Train Station, turn left onto Inverleith Drive, continue round the bend and take the first right onto Inverwood Gardens. Number 38 is located at the end of the cul-de-sac on the left hand side.





