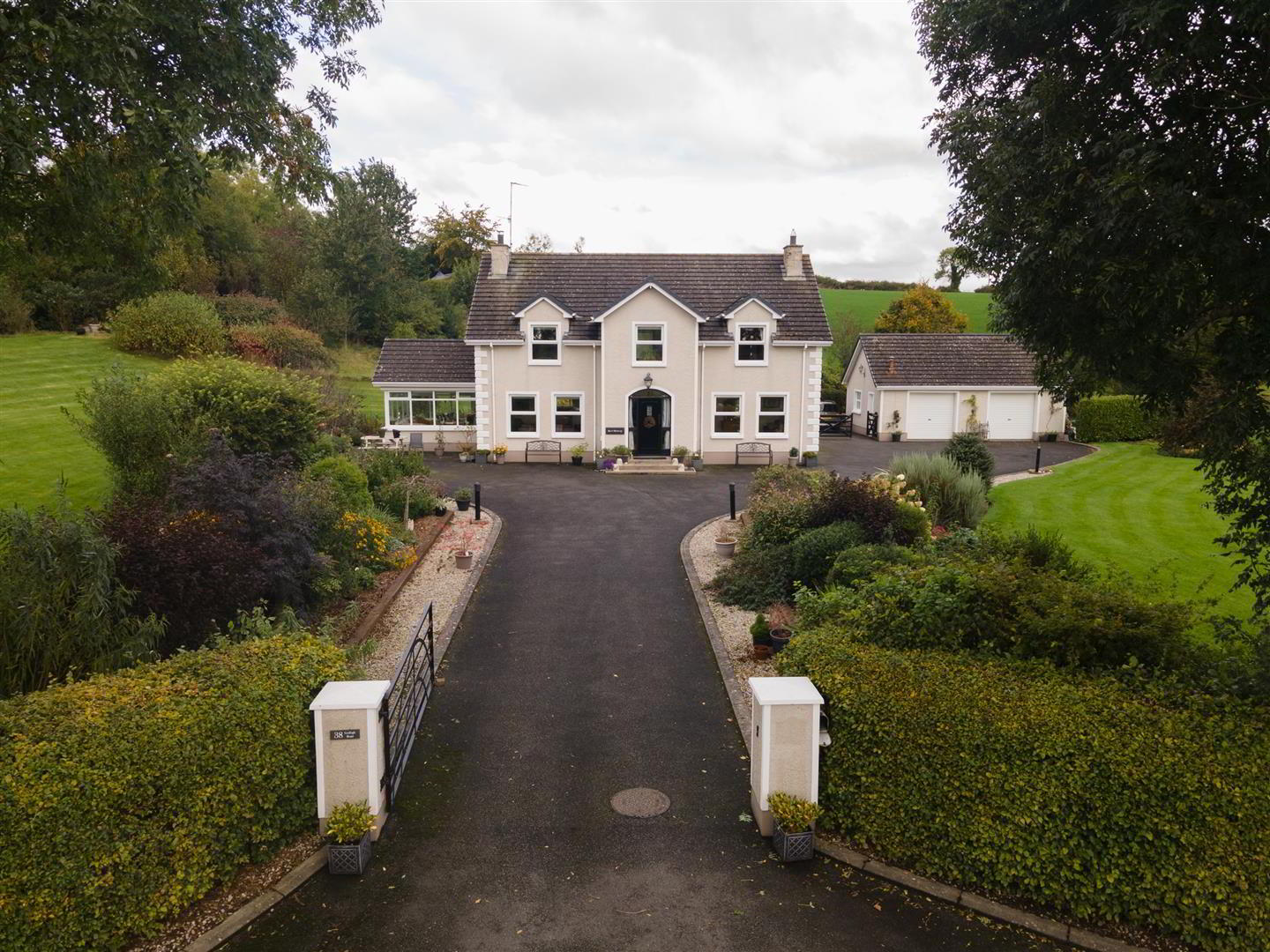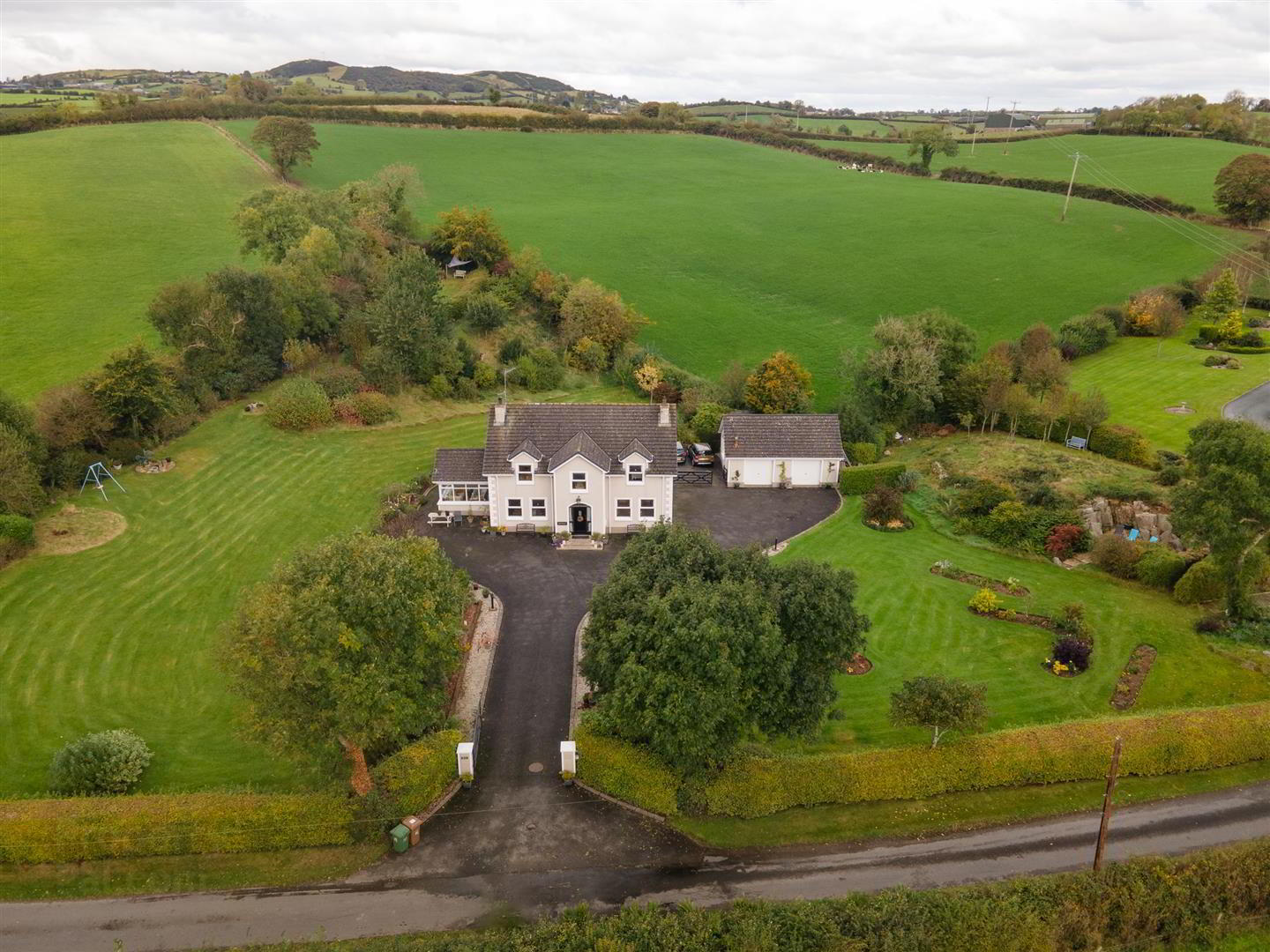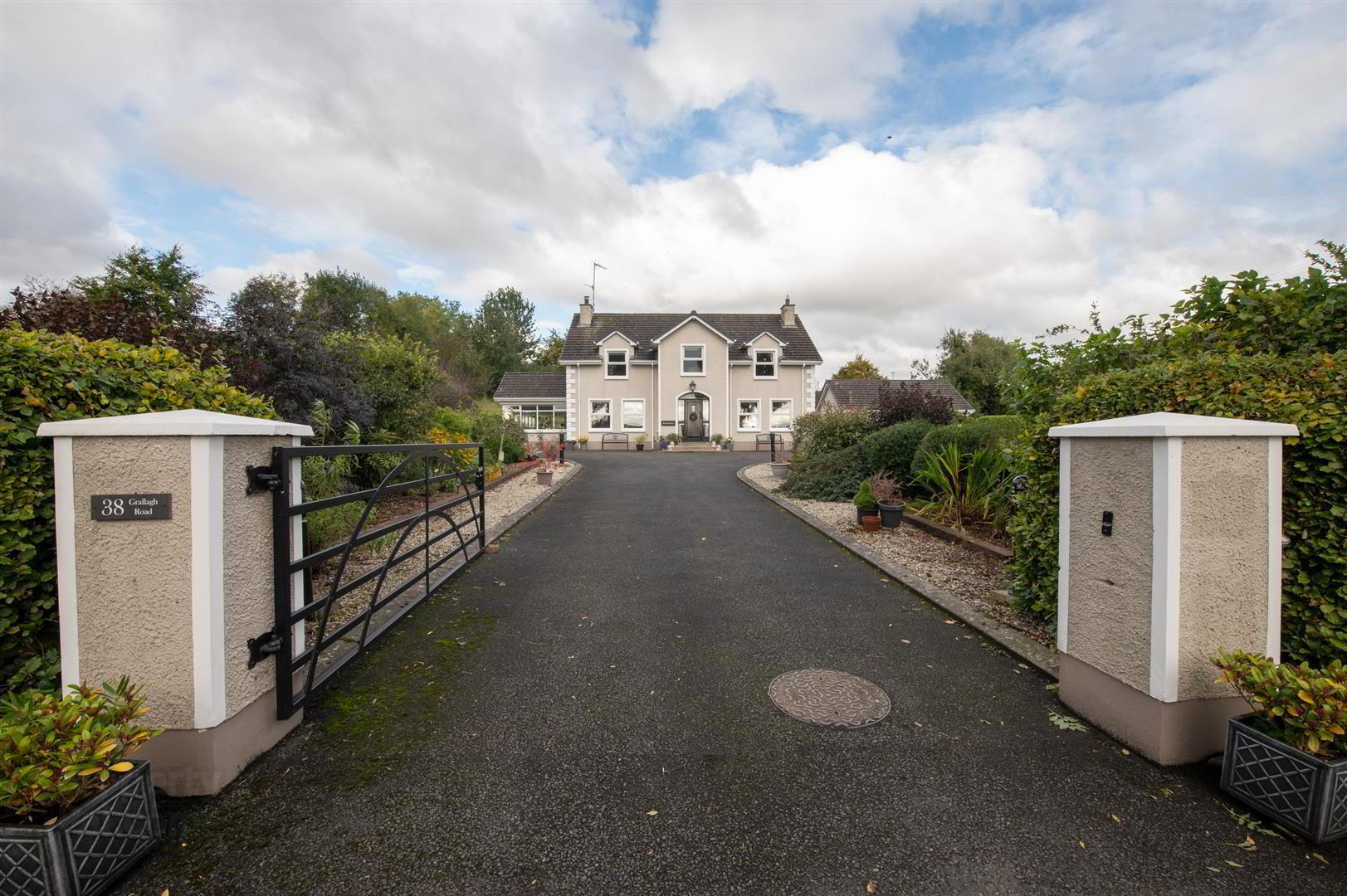


38 Grallagh Road,
Newry, Rathfriland, BT34 5PD
4 Bed Detached House
Offers Over £450,000
4 Bedrooms
3 Bathrooms
3 Receptions
Property Overview
Status
For Sale
Style
Detached House
Bedrooms
4
Bathrooms
3
Receptions
3
Property Features
Tenure
Freehold
Energy Rating
Property Financials
Price
Offers Over £450,000
Stamp Duty
Rates
£2,122.89 pa*¹
Typical Mortgage
Property Engagement
Views Last 7 Days
1,180
Views Last 30 Days
5,440
Views All Time
11,939

Features
- Exceptional Detached Home Approx 2550 sq ft
- Large Site Approx 1.3 Acres Total
- Three Reception Rooms Plus Sun Room
- Four Bedrooms, Master Ensuite
- Stunning Country Style Kitchen with Utility
- Ground Floor Shower Room & First Floor Bathroom
- Oil Fired Central Heating
- First Floor All Solid Oak Flooring
- EPC 74C
- Estimated Rates £2122.89
Upon arrival, you'll be greeted by parking space for ample vehicles, ensuring convenience for you and your guests. The interior of this home is nothing short of spectacular, providing ample space for relaxation and entertainment.
Whether you're looking to host gatherings in the multiple reception rooms or simply unwind in one of the generously sized bedrooms, this property caters to all your needs. The picturesque views of the Mourne Mountains add a touch of tranquillity to this already impressive home.
Don't miss out on the opportunity to make this stunning property your own. With its ideal location and spacious layout, 38 Grallagh Road is the perfect place to create lasting memories and enjoy the beauty of Rathfriland.
- GROUND FLOOR
- Stunning tiled entrance porch with striking French oak doors leading into a further tiled entrance hallway with recessed lighting and gorgeous oak, open tread staircase. Lounge to the right with tiled floor, dual aspect windows and open fire inset into beautiful marble fireplace. Family room to the rear again with tiled floor and currently set up as home office/snug room. Fully tiled ground floor shower room comprising W.C, wash hand basin and corner shower cubicle. Living room with tiled floor, stunning brick fireplace with stove inset leading into fabulous country style kitchen comprising Belfast sink, quality range of units and space for range cooker. The property has the added benefit of the sun room which is reached by either kitchen or living room along with spacious utility area comprising a good range of high and low level units with space for fridge freezer and washing machine.
- FIRST FLOOR
- The first floor is approached by the solid oak open tread staircase reaching the extensive open landing space with hardwood flooring & recessed lighting throughout. Bedroom one again with hardwood flooring, dual aspect windows with dressing area and ensuite. Bedroom two again with the beautiful hardwood flooring and dual aspect windows. Bedroom three with hardwood flooring, dual aspect rear view windows & built in wardrobes. Bedroom four another double room with hard wood flooring & rear view aspect. Family bathroom comprising tiled floor, recessed lighting, contemporary wall panelling and fitted with W.C, wash hand basin, roll top bath and enclosed shower cubicle.
- OUTSIDE
- Completely private gated entrance with extensive tarmac laneway and parking areas. The total plot we have measuring at around 1.3 Acres with the well appointed double, detached two door garage to the side. the gardens have been perfectly maintained with grass lawns, mature shrubs & hedging throughout with the spectacular Mourne Mountains in the distance this really will be the home to appreciate in person during your viewing.
- MORTGAGE ADVICE
- If you require financial advice on the purchase of this property, please do not hesitate to contact Laura McGeown @ Ritchie & McLean Mortgage Solutions on 07716819003 alternatively you can email [email protected]
- CONTACT
- If you require a viewing please get in contact via phone Leanne on 02840622226/07703612260 or email - [email protected]






