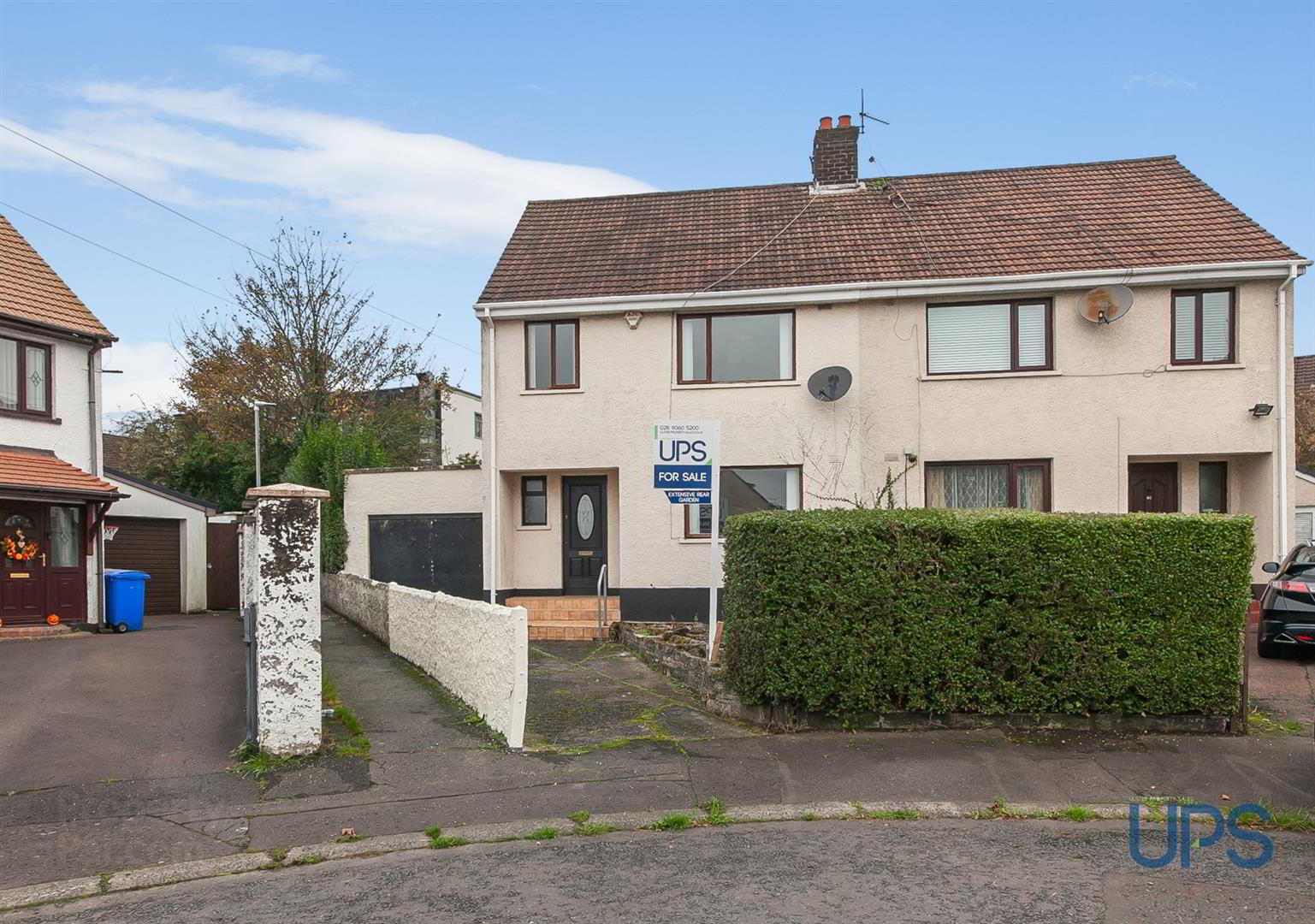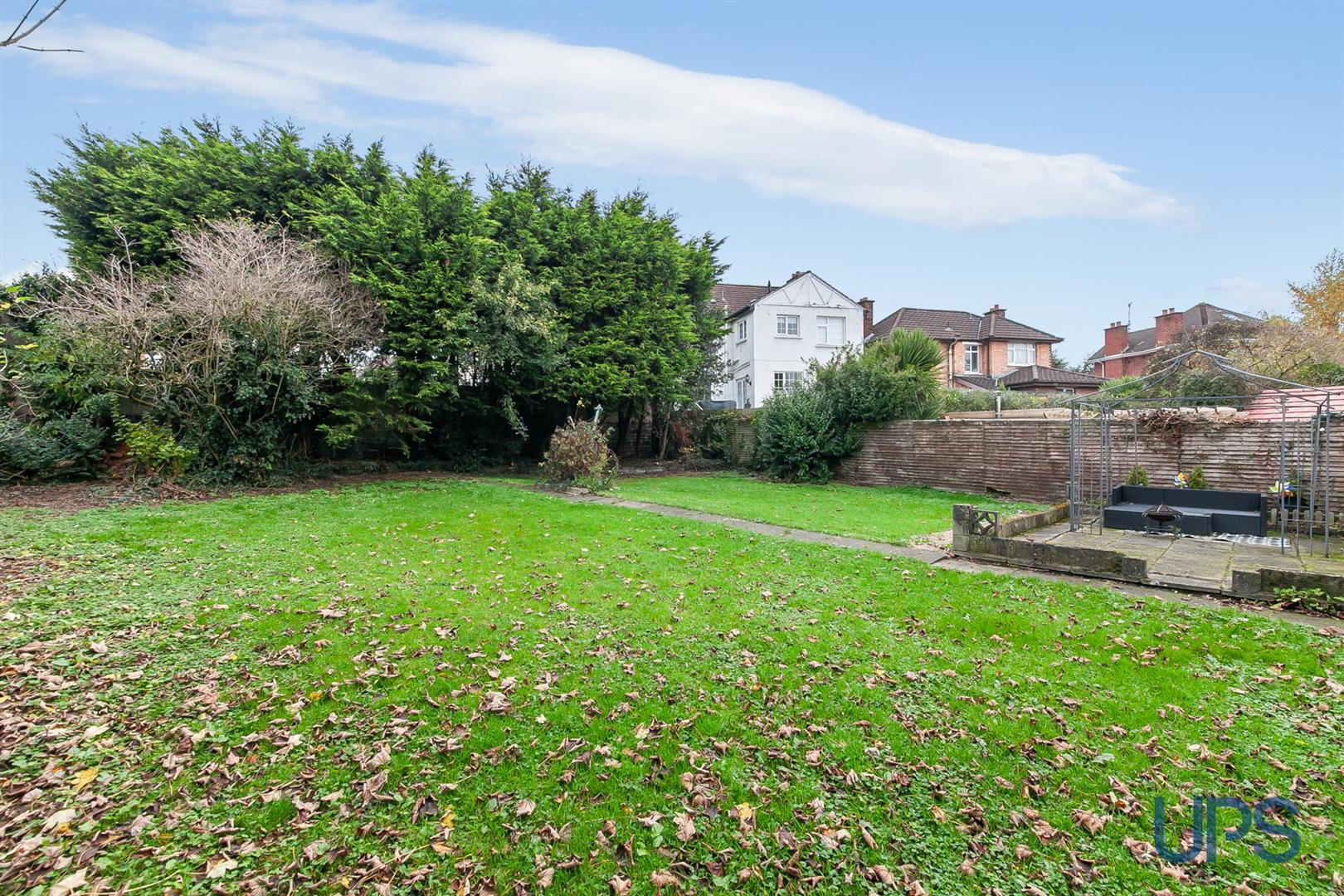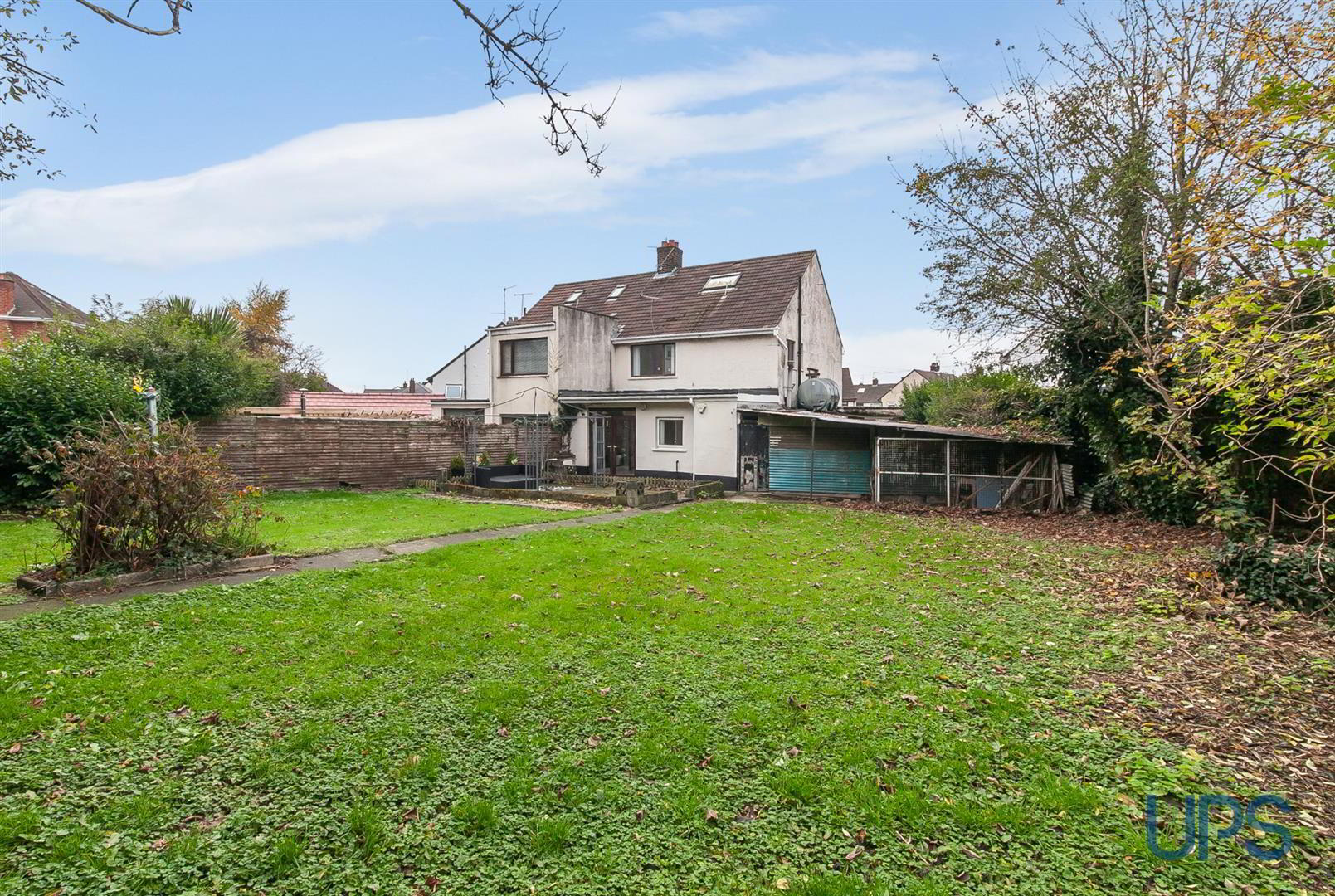


38 Denewood Park,
Andersonstown, Belfast, BT11 8FS
3 Bed Semi-detached House
Offers Around £219,950
3 Bedrooms
2 Bathrooms
2 Receptions
Property Overview
Status
For Sale
Style
Semi-detached House
Bedrooms
3
Bathrooms
2
Receptions
2
Property Features
Tenure
Freehold
Energy Rating
Broadband
*³
Property Financials
Price
Offers Around £219,950
Stamp Duty
Rates
£1,228.23 pa*¹
Typical Mortgage
Property Engagement
Views All Time
1,419

Features
- A superb opportunity to purchase this charming semi-detached home with extended accommodation and a most remarkable extensive mature rear garden.
- Three good-sized bedrooms plus a developed roof-space.
- Two separate reception rooms.
- White bathroom suite at first floor level and additional ground floor shower room.
- Extended fitted kitchen open plan to dining area with access to separate utility room.
- Garage / workshop area.
- Oil fired central heating / Double glazing.
- Chain free and well placed in this private cul-de-sac position.
- Close to excellent transport links along with the Glider service and arterial routes / wider motorway network.
- A profusion of amenities in Andersonstown are close by including state-of-the art leisure facilities and so much more!
Offered for sale chain-free and benefiting from excellent laid out accommodation that extends to around an impressive 1223 sq ft, this home is sure to appeal too many, and with proximity to a profusion of amenities in Andersonstown, which include state-of-the-art leisure facilities, this one is not to be missed. The accommodation is briefly outlined below.
Three good-sized bedrooms plus a developed roof space as well as a white bathroom suite complete the upper floor.
On the ground floor, there is a spacious and welcoming entrance with a beautiful solid herringbone effect floor that runs into the two separate reception rooms, and there is an additional handy downstairs shower room. An extended fitted kitchen, which is open plan to a dining space and has access to a separate utility room, completes the ground floor.
A most eye-catching, extensive, and private enclosed rear garden adds further to the appeal of this home that offers so much potential, and the home benefits further from oil-fired central heating and double glazing.
There are excellent transport links close by as well as the wider motorway network, and the city centre is easily accessible, as are Boucher Road, beautiful parklands, and Colin Glen, Ireland’s leading adventure park, to name a few!
We strongly recommend viewing this wonderful opportunity set within this family-friendly neighbourhood.
- GROUND FLOOR
- Hardwood front door to spacious and welcoming entrance hall, beautiful solid herringbone effect floor;
- FAMILY ROOM 3.63m 3.30m (11'11 10'10)
- Beautiful solid herringbone effect floor;
- DOWNSTAIRS SHOWER ROOM
- Shower cubicle, electric shower unit, low flush W.C., pedestal wash hand basin, chrome effect sanitary ware, chrome effect towel warmer, spotlights, extractor fan, tiled walls and floor;
- LOUNGE 3.86m 3.48m (12'8 11'5)
- Beautiful solid herringbone effect floor, double doors to;
- EXTENDED KITCHEN / DINING AREA 5.69m 2.77m (18'8 9'1)
- Range of high and low level units. single drainer stainless steel 1 1/2 bowl sink unit, built-in hob & under oven, stainless steel extractor fan, integrated dishwasher, integrated fridge/freezer, tiled floor, open plan to dining area with Upvc double glazed double doors leading to the extensive, mature gardens;
- SEPARATE UTILITY ROOM
- Single drainer stainless steel sink unit, plumbed for washing machine;
- FIRST FLOOR
- BEDROOM 1 3.89m 2.57m (12'9 8'5)
- Built-in mirrored slide robes;
- BEDROOM 2 3.15m 3.33m (10'4 10'11)
- Built-in mirrored slide robes;
- BEDROOM 3 2.82m 2.16m (9'3 7'1)
- WHITE BATHROOM SUITE
- Bath, electric shower unit, low flush W.C, pedestal wash hand basin, chrome effect towel warmer, chrome effect sanitary ware, tiled walls and floor, hot-press;
- LANDING
- Stairs from landing to;
- DEVELOPED ROOF-SPACE 4.62m 3.43m (15'2 11'3)
- Velux window, storage into eaves;
- OUTSIDE
- A most remarkable, extensive, and privately enclosed mature rear garden with additional flagged patio. Off road car-parking to front leading to;
- GARAGE / WORKSHOP AREA
- Oil fired boiler.




