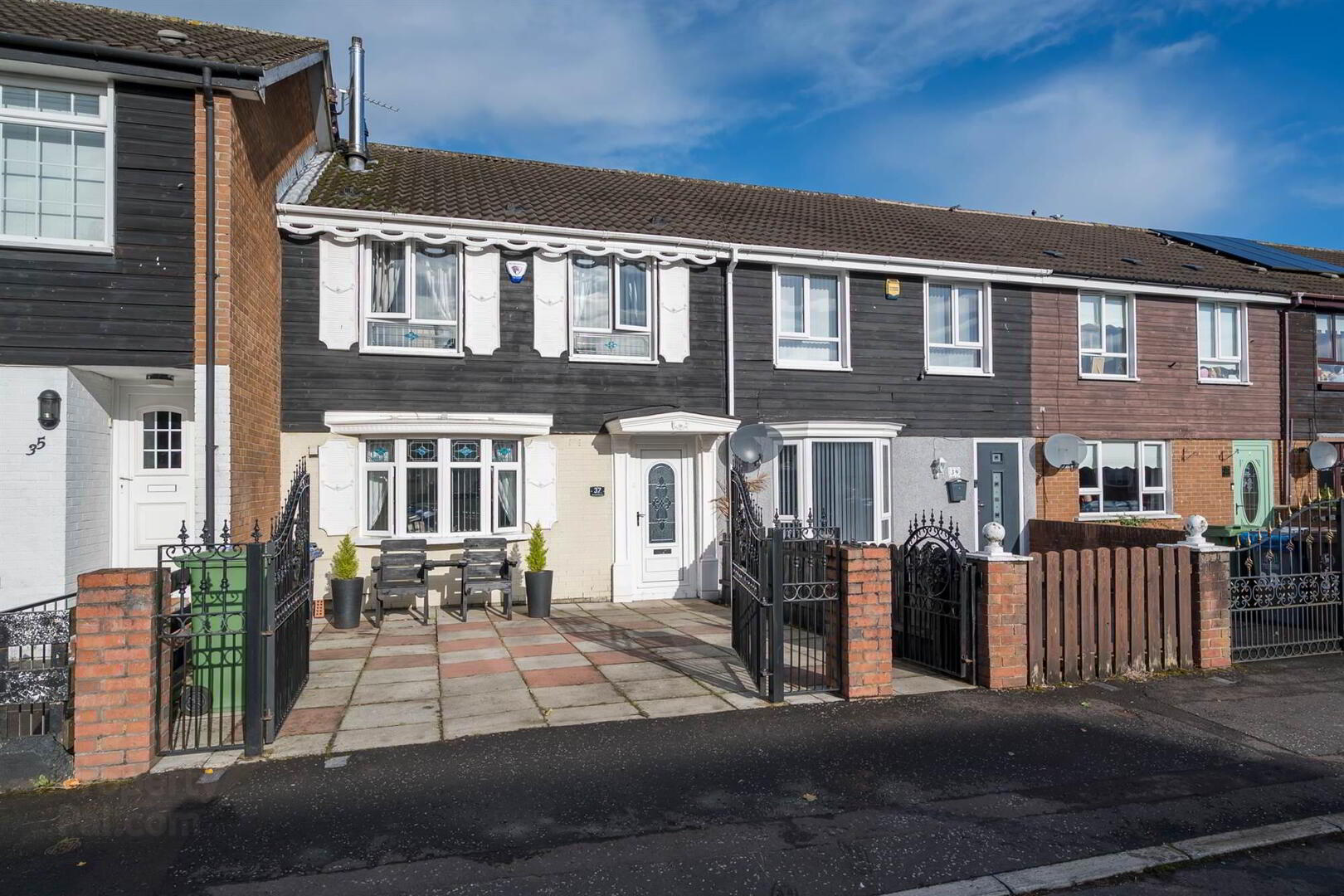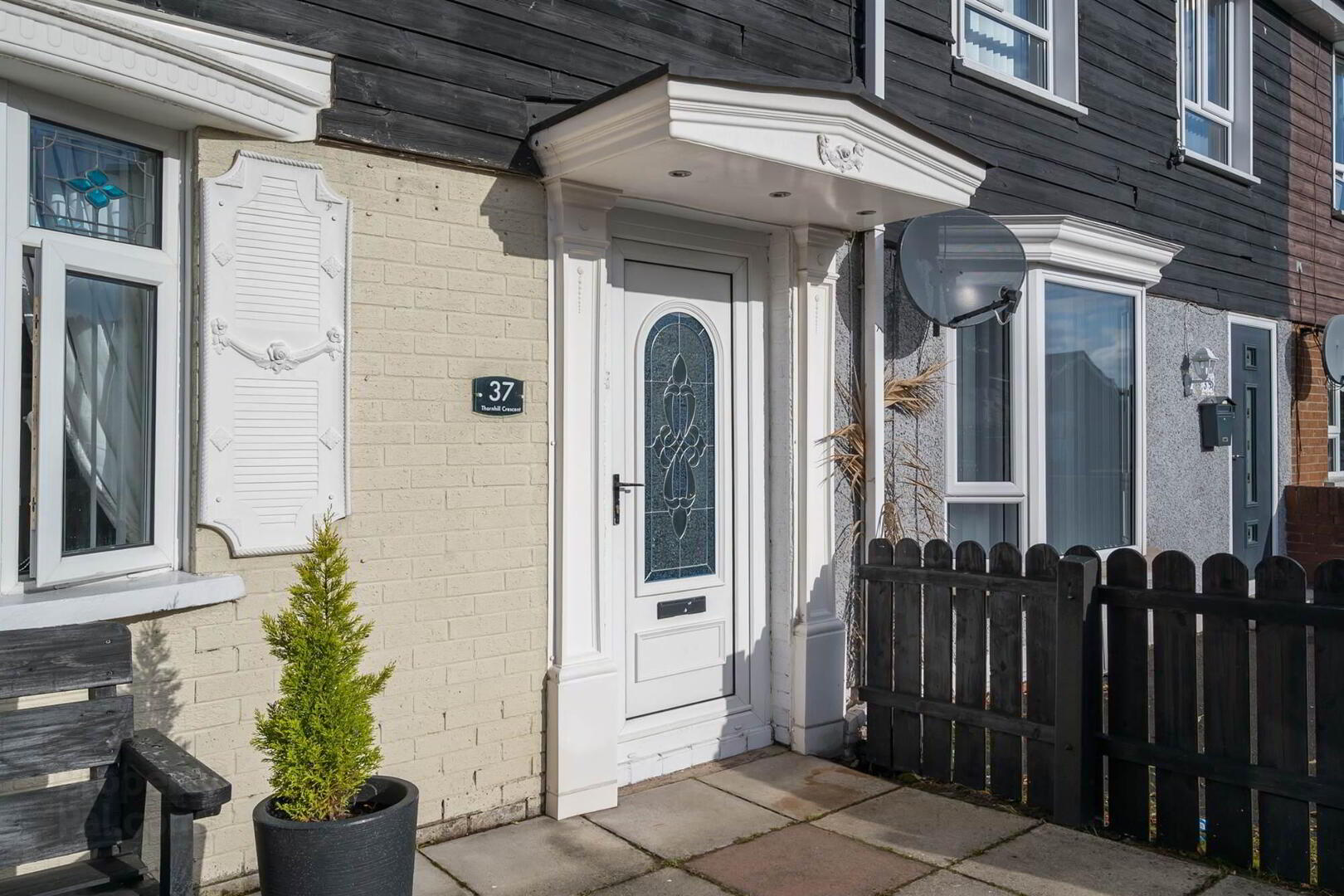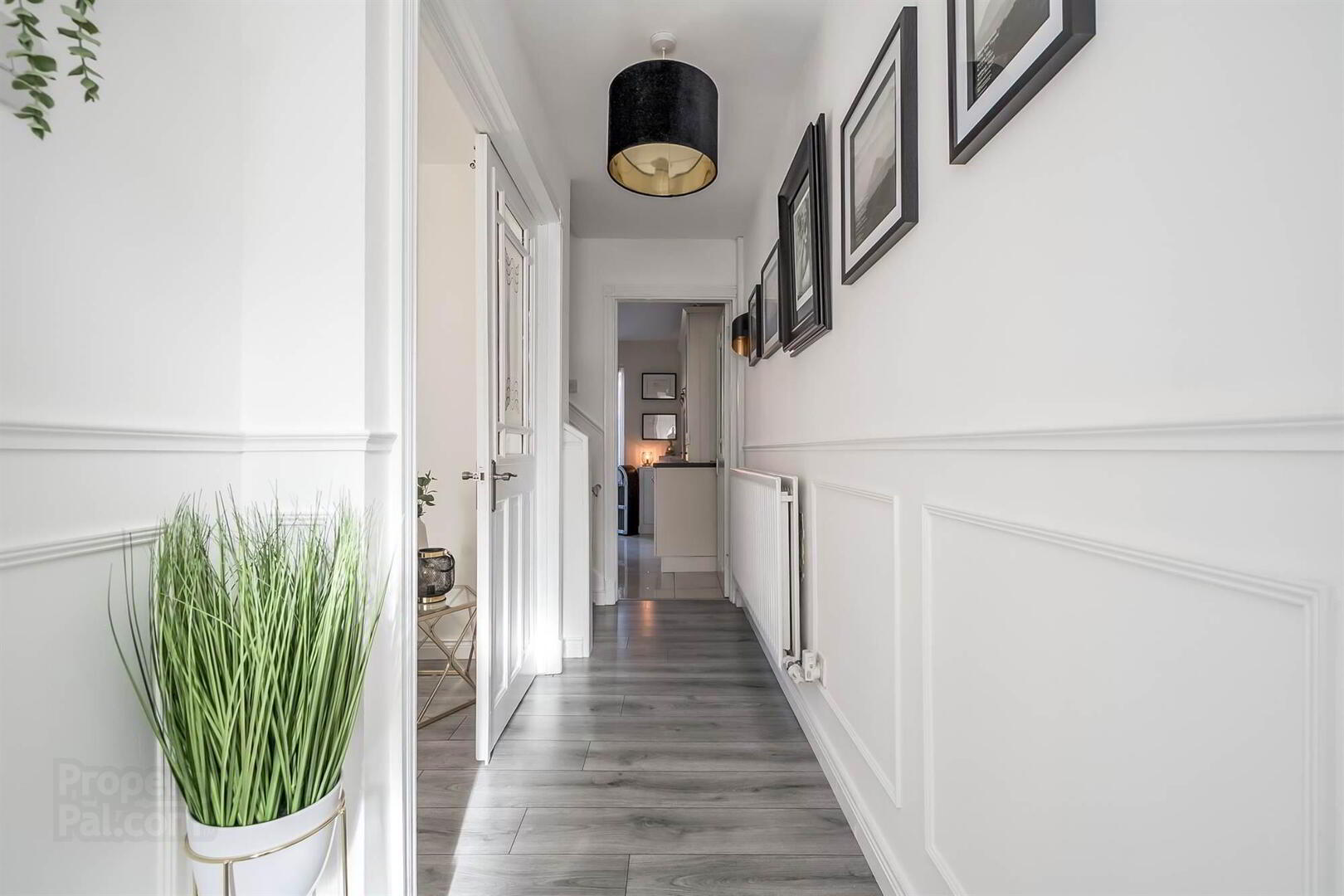


37 Thornhill Crescent,
Dunmurry, Belfast, BT17 0RJ
3 Bed Mid-terrace House
Sale agreed
3 Bedrooms
1 Reception
Property Overview
Status
Sale Agreed
Style
Mid-terrace House
Bedrooms
3
Receptions
1
Property Features
Tenure
Leasehold
Energy Rating
Heating
Gas
Broadband
*³
Property Financials
Price
Last listed at Offers Over £149,950
Rates
£705.10 pa*¹
Property Engagement
Views Last 7 Days
56
Views Last 30 Days
232
Views All Time
5,209

Features
- Beautifully presented mid-terrace property in an extremely popular location just off the Stewartstown Road
- Bright lounge with modern feature fireplace
- Spacious luxury fitted kitchen and dining area with patio door access onto enclosed rear garden
- Three well proportioned bedrooms with built in wardrobes
- Contemporary bathroom with white suite
- Gas heating/ Double glazing throughout
- Driveway parking to the front, Enclosed low maintenance rear garden with patio area
- Early viewing highly recommended
Briefly the accommodation comprises beautifully presented living room with modern feature fireplace, luxury fitted kitchen with part integrated appliances, good sized dining area and island. Upstairs is a contemporary family bathroom and three good sized bedrooms with built in wardrobes. There is driveway parking to the front including an attractive enclosed rear garden with paved patio area and artificial grass, providing the perfect place to relax or entertain. Additional features include double glazing throughout and gas central heating. We have no doubt this property will have wide ranging appeal, therefore early viewing is highly recommended.
Ground Floor
- HALLWAY:
- Laminate wood effect flooring, wall panelling.
- LIVING ROOM:
- 4.29m x 3.51m (14' 1" x 11' 6")
Laminate wood effect flooring, feature fireplace with marble surround and electric insert. - KITCHEN:
- 5.41m x 3.4m (17' 9" x 11' 2")
Luxury fitted kitchen, range of high and low level units, stainless steel sink unit with mixer taps, integrated fridge/freezer, formica work surfaces, tiled splashbacks, ceramic tiled flooring, under cupboard storage cupboard, uPVC patio doors onto enclosed rear garden.
First Floor
- LANDING:
- Carpeted, shelved storage cupboard.
- LUXURY BATHROOM:
- 2.72m x 1.68m (8' 11" x 5' 6")
White suite comprising low flush wc, wash hand basin, bath with overhead shower, walk-in double shower cubicle, uPVC wall panelling, vinyl flooring, uPVC tongue and groove ceiling. - BEDROOM (1):
- 3.53m x 3.12m (11' 7" x 10' 3")
Carpeted, built-in wardrobe. - BEDROOM (2):
- 3.51m x 2.82m (11' 6" x 9' 3")
Carpeted, built-in wardrobe. - BEDROOM (3):
- 2.57m x 2.18m (8' 5" x 7' 2")
Carpeted, boiler cupboard.
Outside
- Driveway parking to the front.
Enclosed rear garden, paved patio area, artificial grass.
Directions
From Twinbrook Road, turn right onto Summerhill Road. Take 3rd left onto Summerhill Drive. Thornhill Crescent is 1st turn on the left.




