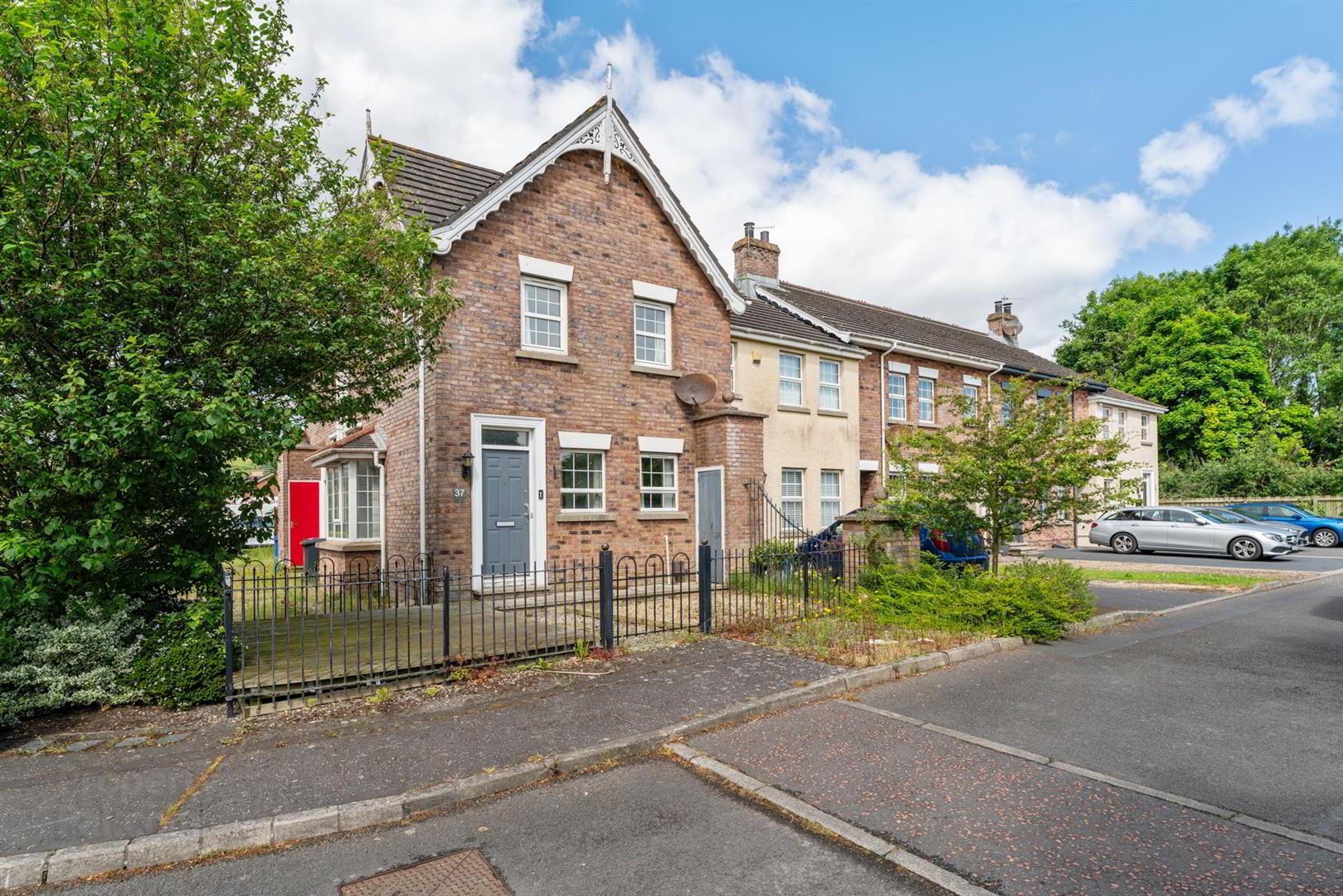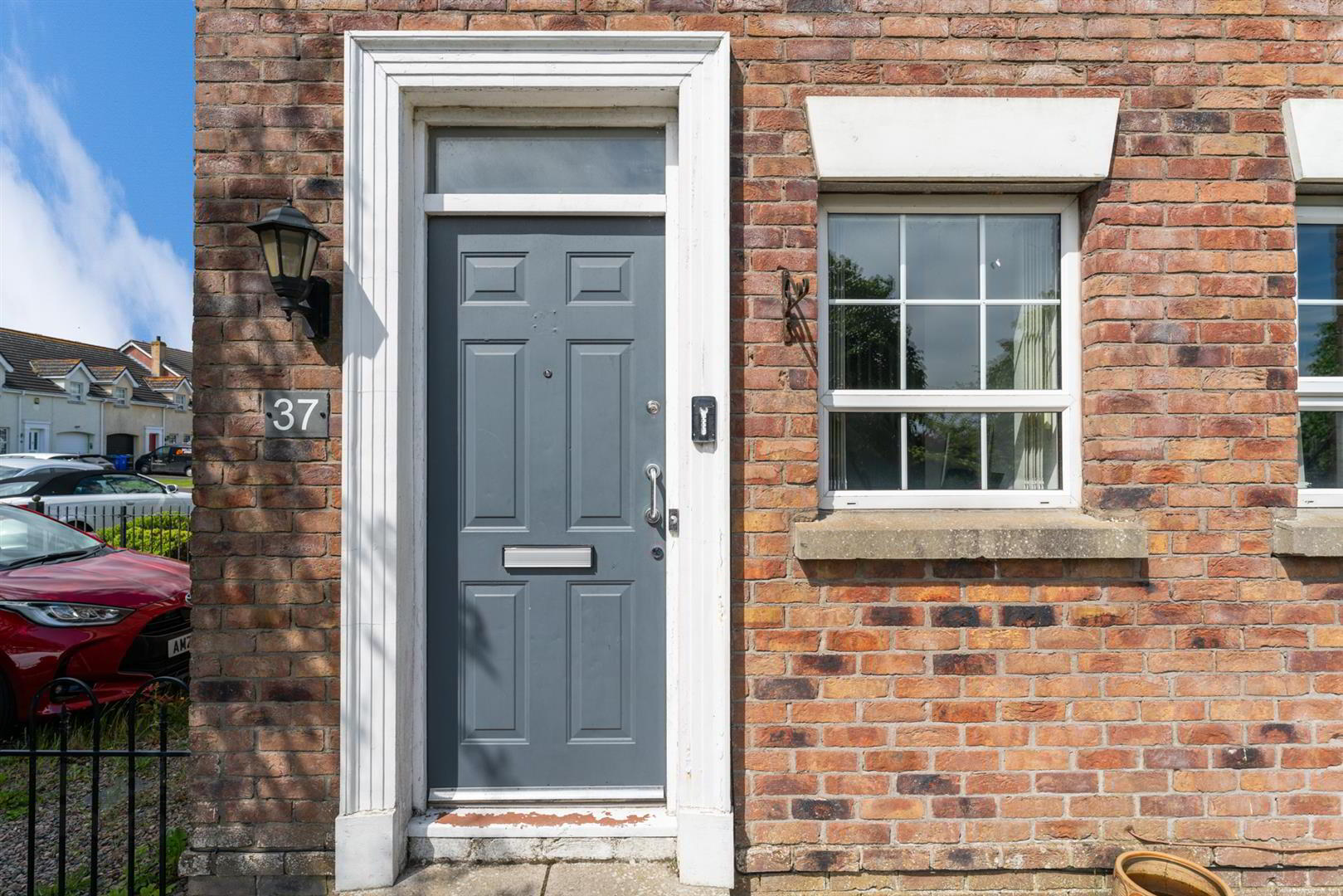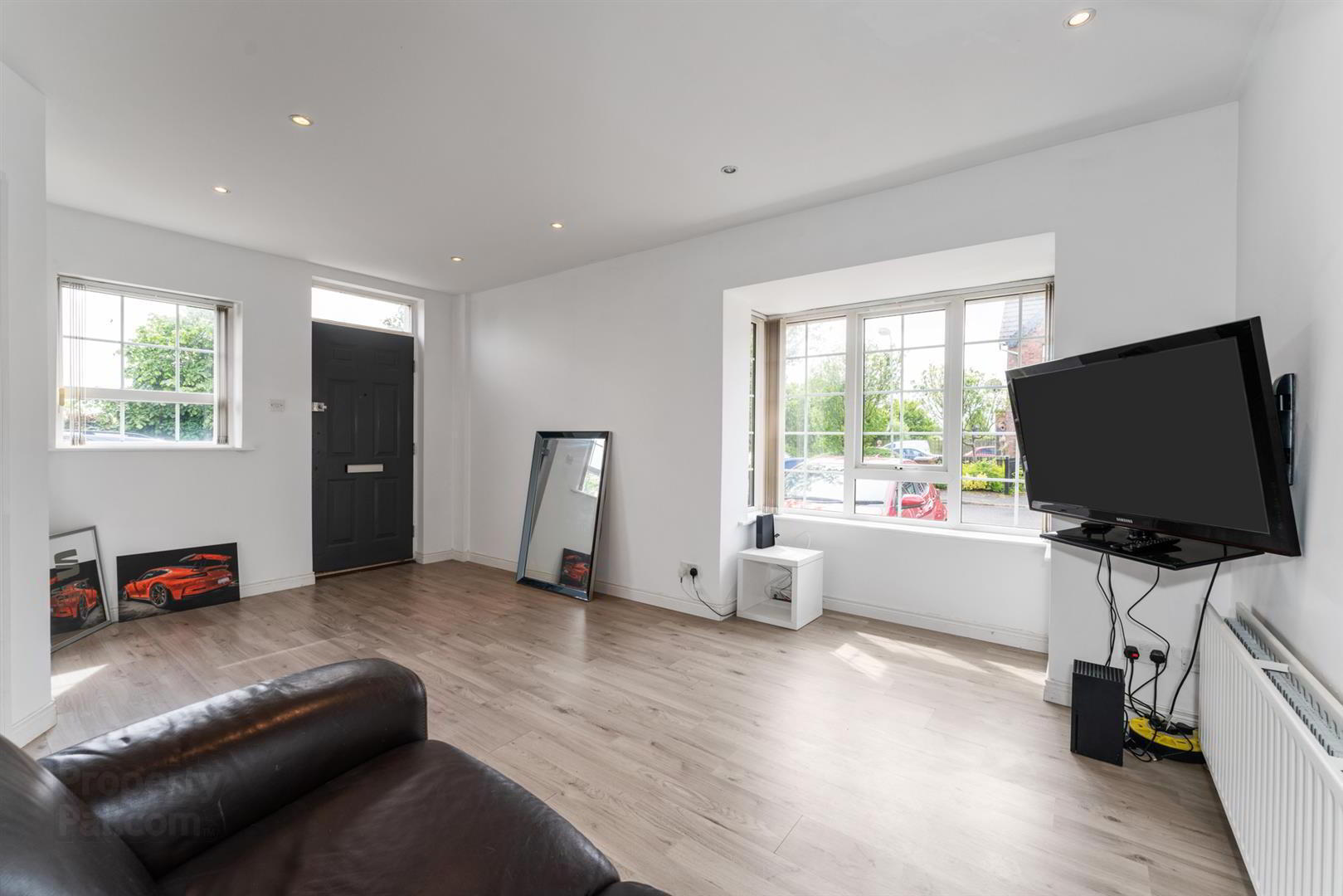


37 Ravenhill Lane,
Newtownards, BT23 4PH
2 Bed Townhouse
Sale agreed
2 Bedrooms
1 Bathroom
1 Reception
Property Overview
Status
Sale Agreed
Style
Townhouse
Bedrooms
2
Bathrooms
1
Receptions
1
Property Features
Tenure
Leasehold
Energy Rating
Broadband
*³
Property Financials
Price
Last listed at Offers Around £125,000
Rates
£730.96 pa*¹
Property Engagement
Views Last 7 Days
35
Views Last 30 Days
329
Views All Time
7,616

Features
- Spacious Quad Townhouse In The Popular Ravenhill Lane Development
- Two Double Bedrooms, One With Built In Robes
- Open Plan Living/Dining Room With Bay Window
- Modern Kitchen With A Good Range Of Units And Integrated Appliances
- Driveway In Stone With Parking For Two Vehicles
- Enclosed Front Garden With Raised Decked Seating Area
- Perfect As An Investment Or First Time Home
- Viewing Is Highly Recommended For This Lovely Property
Step inside to discover a modern kitchen boasting a good range of units and integrated appliances, making meal preparation a breeze. The open plan living room and dining room provide a versatile space for relaxing and entertaining, ideal for cosy nights in or hosting friends and family.
One of the highlights of this property is the parking space for two cars, a rare find in many townhouses, along with an enclosed garden featuring a raised decked area - perfect for enjoying a morning coffee or hosting summer barbecues.
Conveniently located close to all local amenities, schools, and arterial routes, this townhouse is not only a lovely place to live but also a smart investment opportunity. Whether you're a first-time buyer looking for a cozy abode or an investor seeking a promising property, this townhouse ticks all the boxes.
Don't miss out on the chance to make this wonderful property your own - book a viewing today and envision the possibilities that Ravenhill Lane has to offer.
- Accommodation Comprises:
- Living Room / Dining Area 5.61m x 5.18m (18'5 x 17'0)
- Wood laminate flooring, feature bay window, recessed spotlighting.
- Kitchen 2.51m x 2.13m (8'3 x 7'0)
- Modern range of high and low level units with laminate work surfaces, integrated electric under oven, extractor fan, plumbed for fridge freezer and washing machine, built in drainer stainless steel sink unit with mixer tap, recessed spotlighting, laminate flooring and part tiled walls.
- First Floor
- Landing
- Access to roofspace.
- Bedroom 1 4.14 x 2.69 (13'6" x 8'9")
- Double room, built in robes.
- Bedroom 2 3.18 x 2.18 (10'5" x 7'1")
- Double room.
- Bathroom 1.88 x 1.70 (6'2" x 5'6")
- White suite comprising panelled bath with shower attachment, low flush wc, pedestal wash hand basin with mixer tap, partly tiled walls, laminate floor and extractor fan.
- Outside
- Private outlook, enclosed front garden in stone with raised decked area, storage area, driveway in stone with parking for two vehicles, outside light.
- Leasehold
Management Fee: £150 per annum.
Current Rates: £730.96




