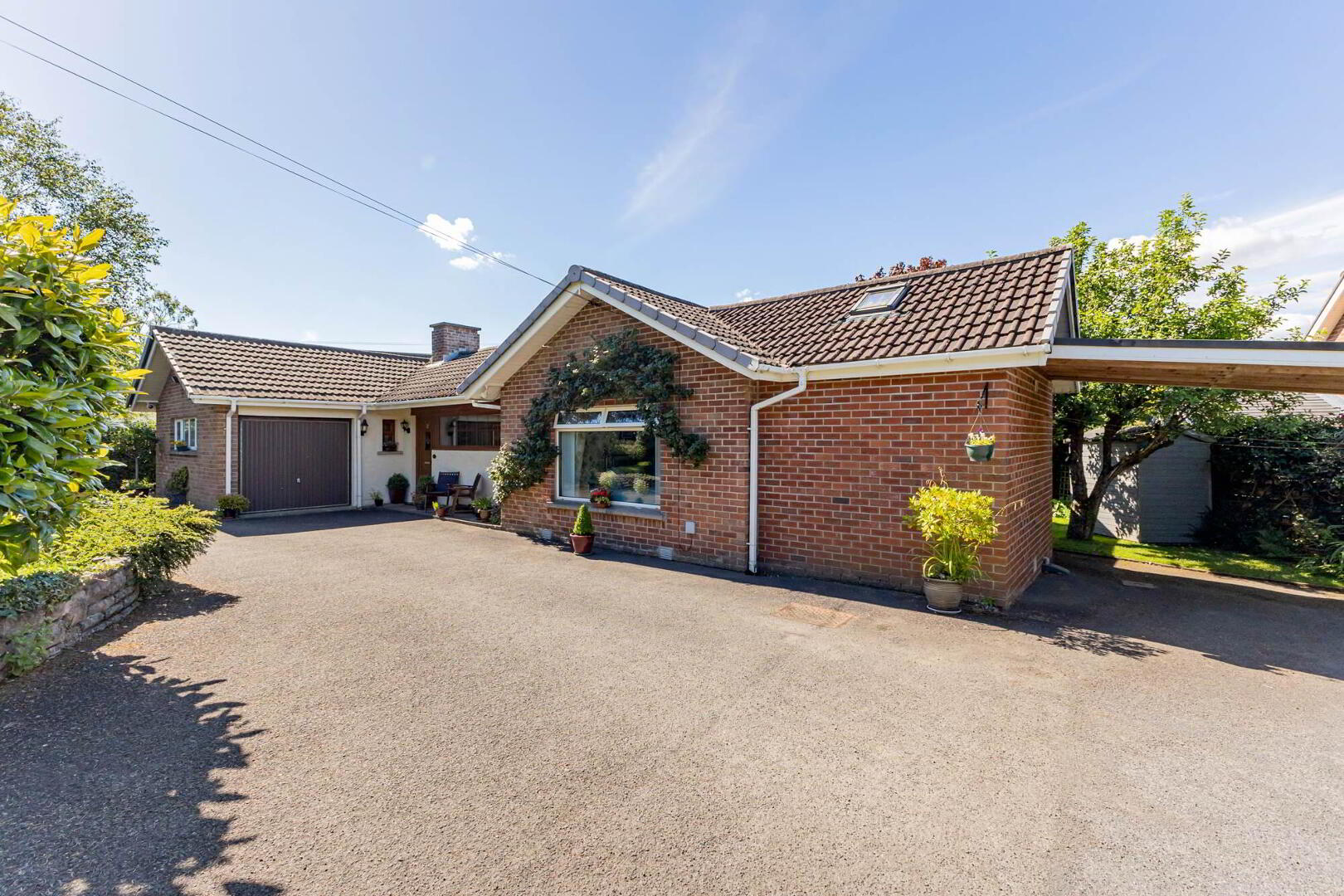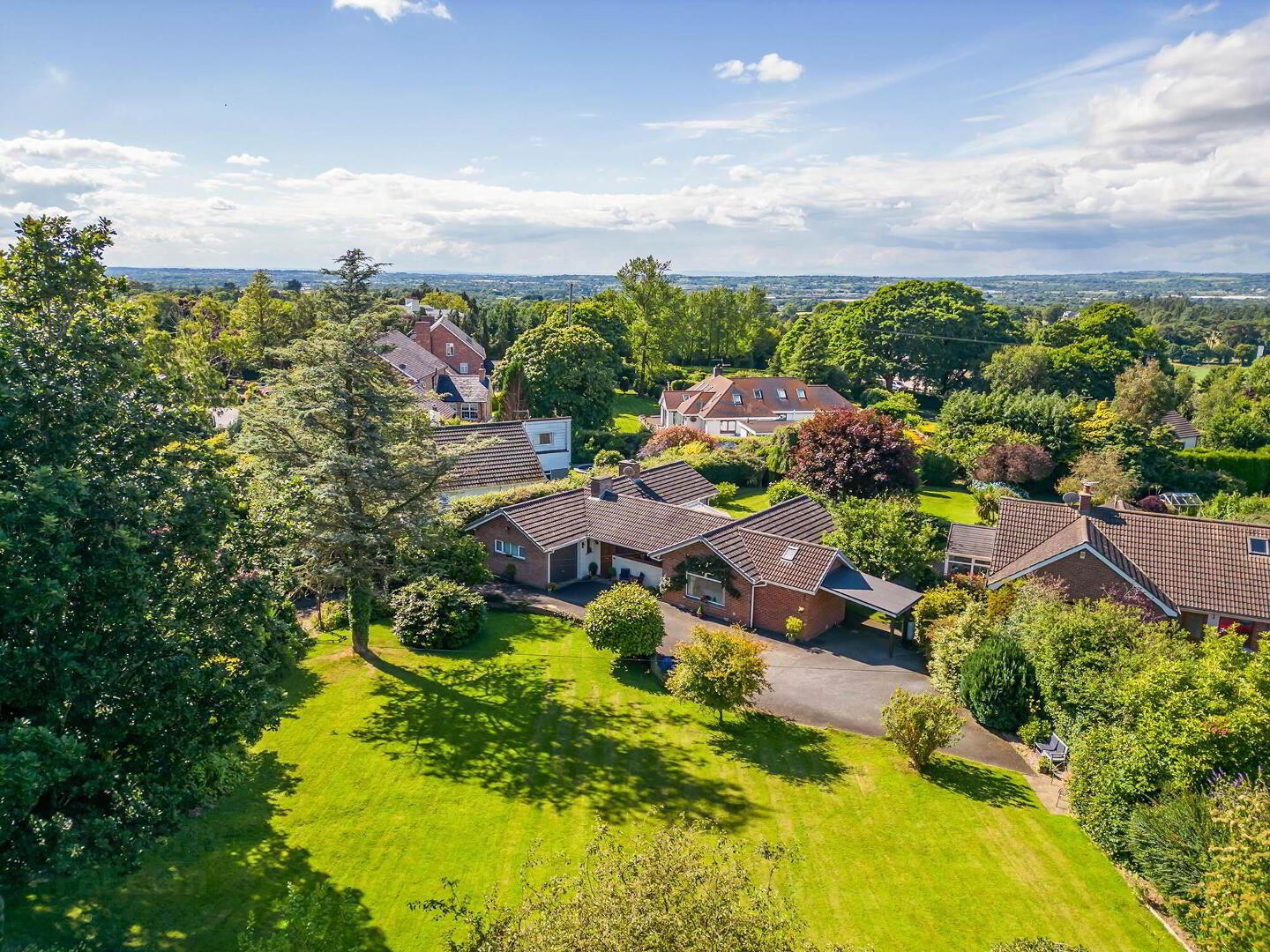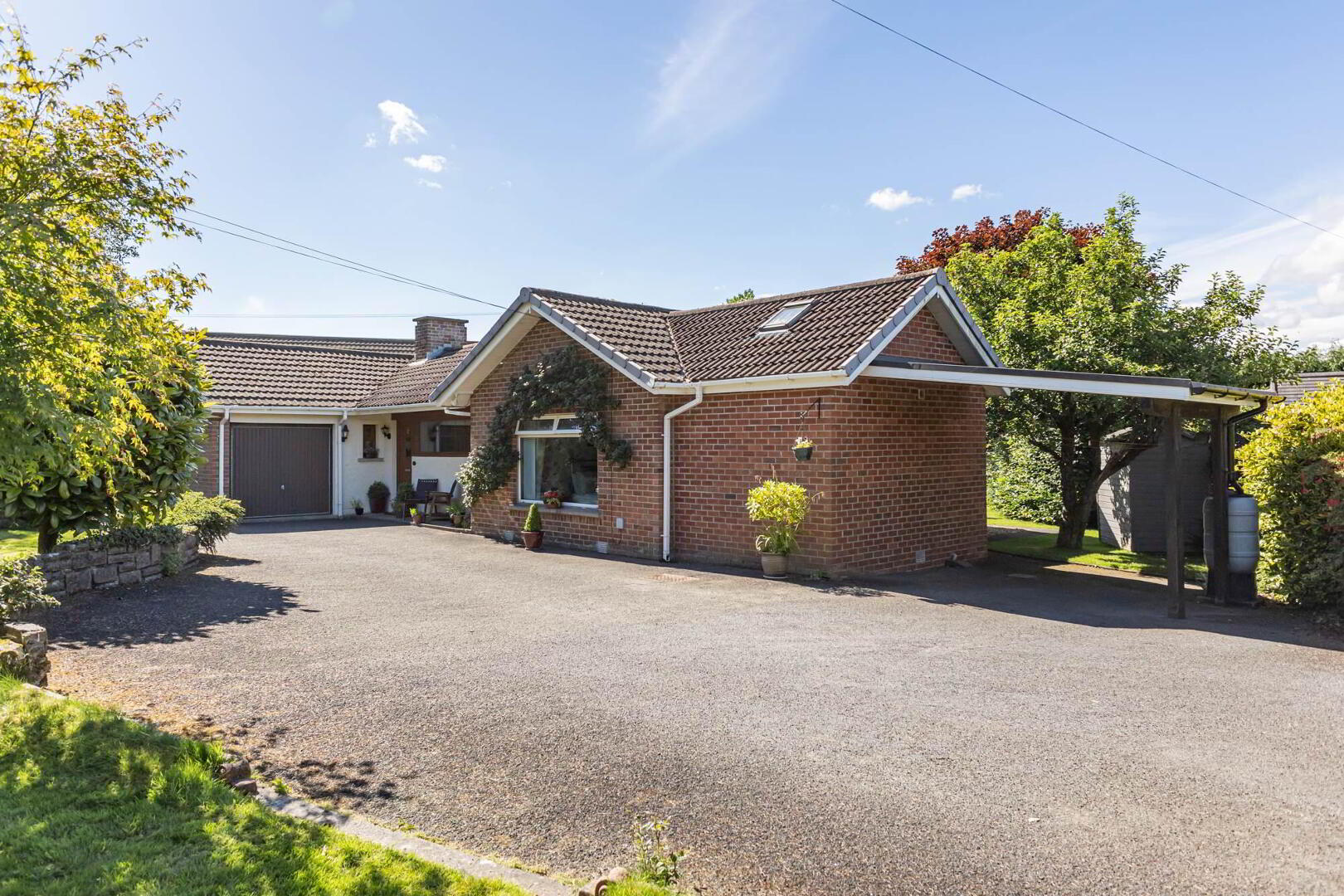


37 Carnreagh,
Hillsborough, BT26 6LJ
3 Bed Detached Bungalow
Sale agreed
3 Bedrooms
4 Receptions
Property Overview
Status
Sale Agreed
Style
Detached Bungalow
Bedrooms
3
Receptions
4
Property Features
Tenure
Not Provided
Energy Rating
Heating
Oil
Broadband
*³
Property Financials
Price
Last listed at Offers Around £485,000
Rates
£2,349.00 pa*¹
Property Engagement
Views Last 7 Days
51
Views Last 30 Days
202
Views All Time
8,446

Features
- Detached bungalow situated on a secluded site in the popular Hillsborough location
- Good sized lounge open to dining area
- Living room with sliding doors to conservatory
- Family kitchen with integrated appliances
- Three bedrooms, principal with ensuite shower room and walk-in wardrobe
- Bathroom with four piece suite
- Garage with utility area and additional driveway parking
- Stunning and enclosed private site with lawns to front, side and rear to include wooded area with fruit trees
- Within comfortable commuting distance of Belfast and Lisburn
Offering two reception rooms plus conservatory and three bedrooms, principal with ensuite shower room.This home has great renovation potential in a highly sought after location, it also allows for a roof space conversion and many properties close by have availed of this potential. The extensive enclosed gardens offer privacy and seclusion for any potential buyers and early enquiries are highly recommended to fully appreciate this family home.
Ground Floor
- ENTRANCE HALL:
- Store cupboard.
- CLOAKROOM:
- Access to roofspace.
- LOUNGE:
- 3.07m x 3.28m (10' 1" x 10' 9")
Feature fireplace with wood burning stove. Open to: - DINING AREA:
- 4.57m x 2.97m (15' 0" x 9' 9")
Parquet flooring. - CONSERVATORY:
- 4.17m x 3.99m (13' 8" x 13' 1")
Tiled flooring, double doors to rear. - LIVING ROOM:
- 4.57m x 4.24m (15' 0" x 13' 11")
Sliding door to conservatory. - KITCHEN:
- 3.15m x 3.63m (10' 4" x 11' 11")
One and a half bowl stainless steel sink unit with mixer taps. High and low level units, integrated fridge/freezer, Neff combi oven and Logik oven. Four ring Neff gas hob, extractor hood, tiled splashback. Access to rear and integral garage. - BATHROOM:
- Panelled bath with shower over, pedestal wash hand basin, low flush wc, fully tiled with ceramic tiles.
- BEDROOM (1):
- 3.23m x 3.51m (10' 7" x 11' 6")
- WALK-IN WARDROBE:
- ENSUITE SHOWER ROOM:
- Shower, wash hand basin, low flush wc, fully tiled with ceramic tiles, spotlights.
- BEDROOM (2):
- 4.24m x 3.12m (13' 11" x 10' 3")
Built-in robe. - BEDROOM (3):
- 2.51m x 3.28m (8' 3" x 10' 9")
Outside
- Driveway. Enclosed gardens in lawn and mature shrubs to front and enclosed mature gardens in lawn, patio/decking. Oil tank. Wooded area with fruit trees.
- INTEGRAL GARAGE:
- 3.76m x 3.3m (12' 4" x 10' 10")
Oil boiler, plumbed for washing machine in utility area.
Directions
From Hillsborough roundabout on A1 dual carriageway head into Hillsborough take 1st left into Carnreagh and number 37 is on the left hand side.



