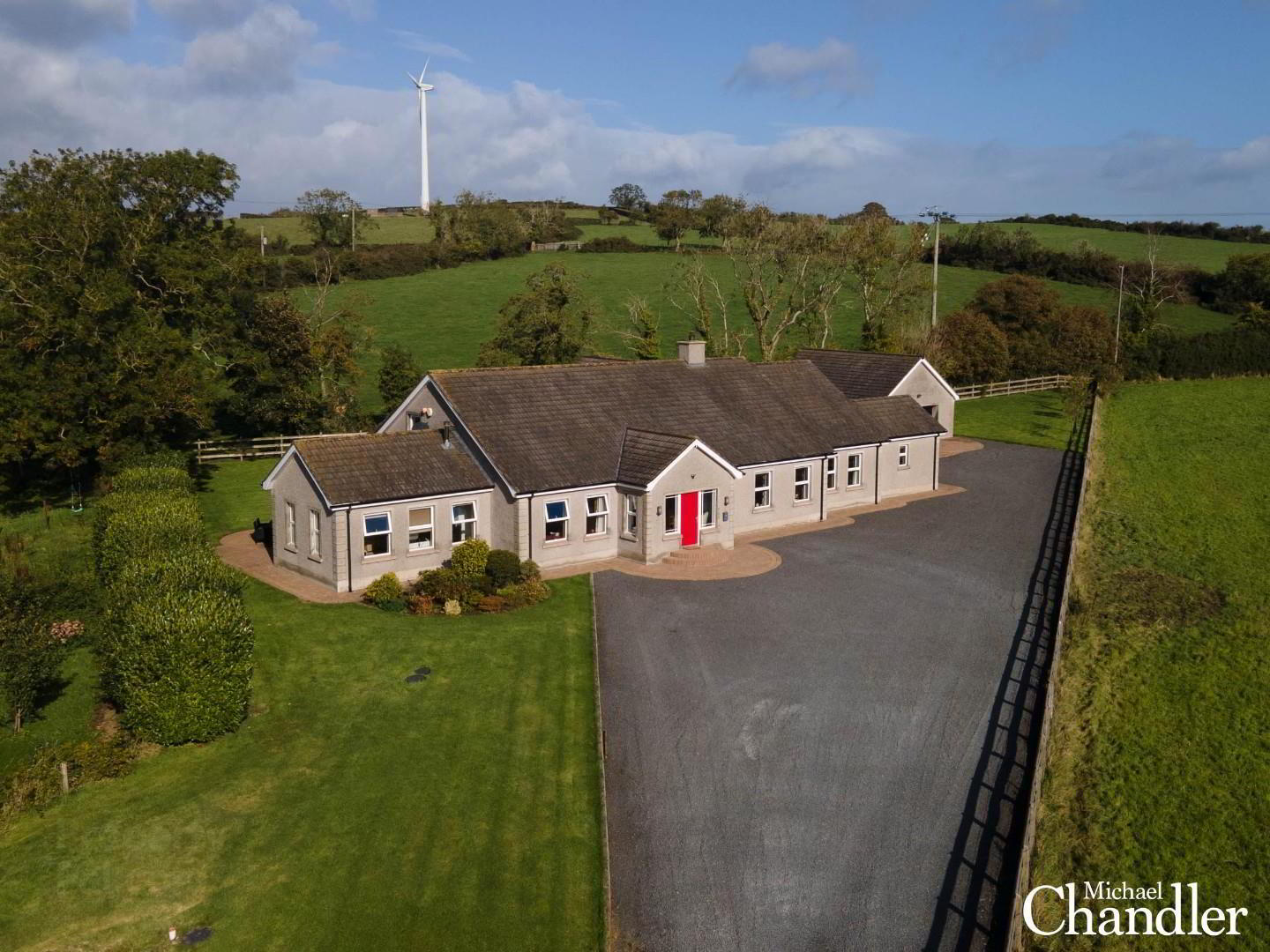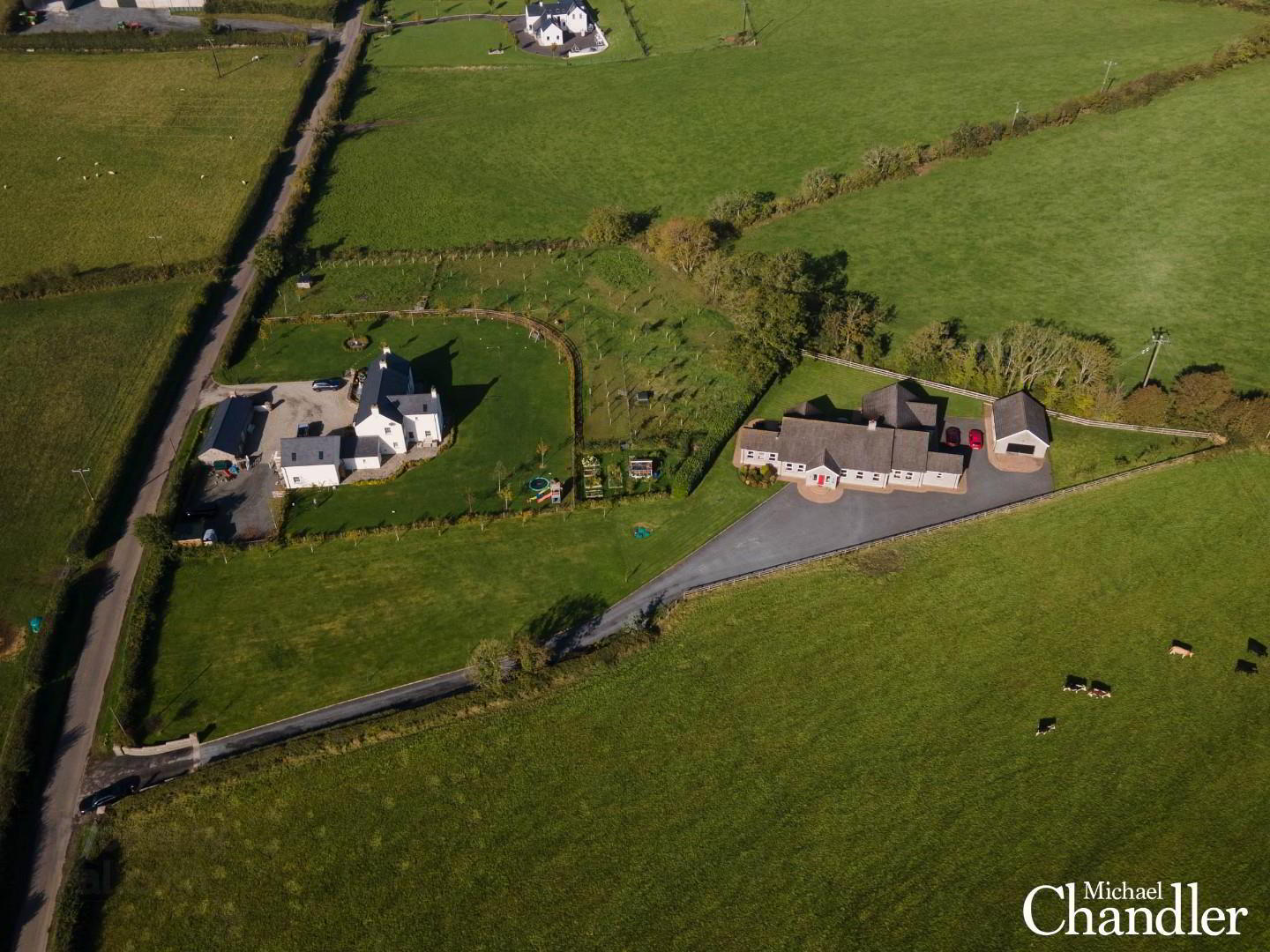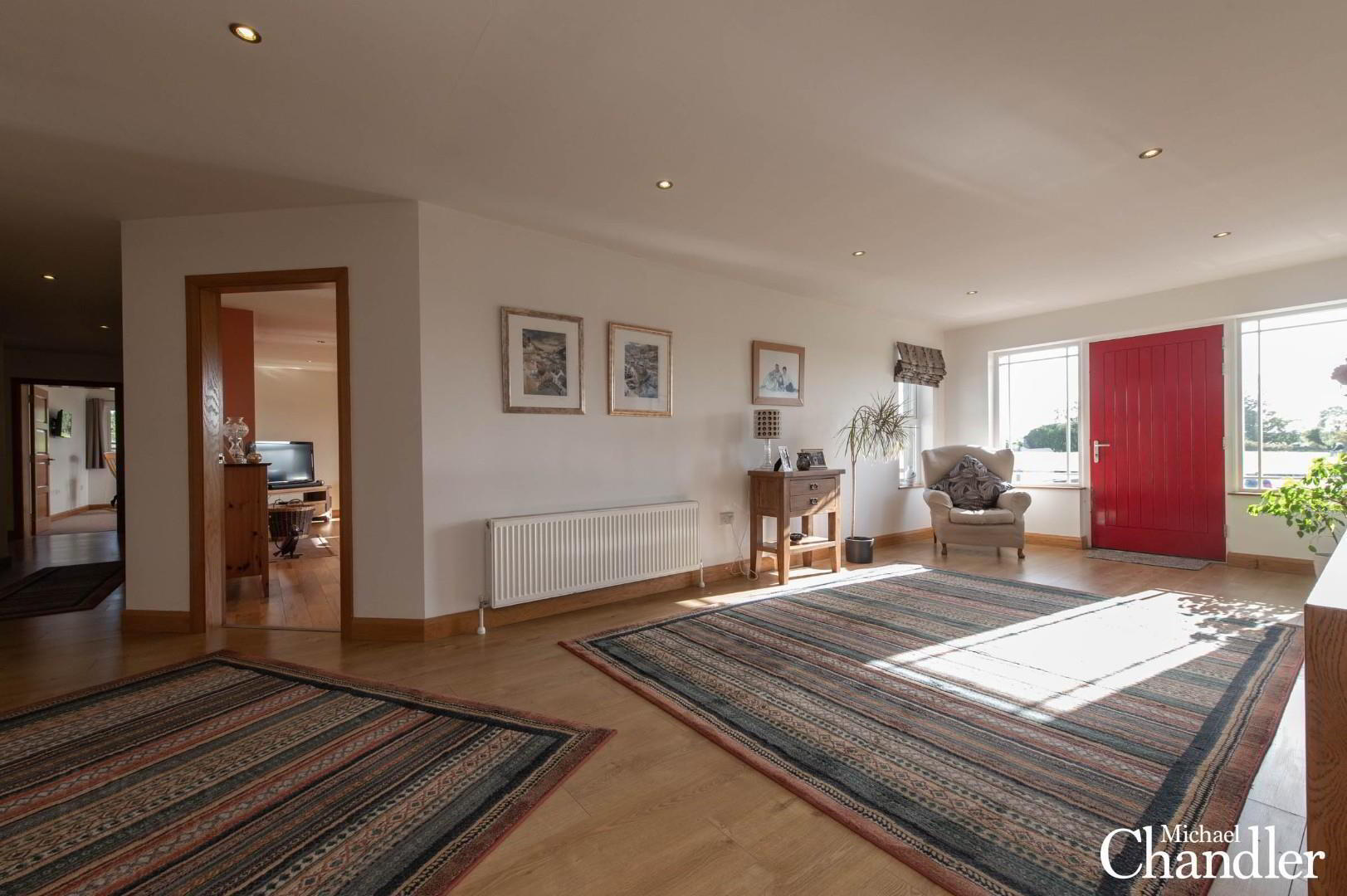


36 Tullyhubbert Road,
Moneyreagh, BT23 6BY
4 Bed Detached Bungalow
Asking Price £625,000
4 Bedrooms
4 Bathrooms
3 Receptions
Property Overview
Status
For Sale
Style
Detached Bungalow
Bedrooms
4
Bathrooms
4
Receptions
3
Property Features
Tenure
Freehold
Energy Rating
Broadband
*³
Property Financials
Price
Asking Price £625,000
Stamp Duty
Rates
£3,654.80 pa*¹
Typical Mortgage
Property Engagement
Views Last 7 Days
275
Views Last 30 Days
1,181
Views All Time
5,517

Features
- A truly amazing c.3,800sq.ft family home with many features and lifestyle opportunities
- Very generous and flexible accommodation
- Bespoke modern kitchen with a range of integrated appliances and open plan dining
- Stunning family lounge with a solid wood oak floor and a Stovax fire
- Cosy family room with a wood strip floor
- Sun room with panoramic views for miles and access to the rear patio
- Four double bedrooms, three with modern en-suite shower rooms
- Master bedroom benefits from a large dressing room
- Luxury family bathroom with a white suite and separate shower cubicle
- Oil fired central heating and double glazed windows
- Approached via a sweeping driveway
- Detached double garage with potential to convert into further accommodation( Subject to approvals)
- Expansive driveway with excellent parking facilities
- Beautifully landscaped gardens with a feature orchard
- Totally private and tranquil patio that is ideal for barbeques and relaxing
- Convenient location close to Belfast, Moneyreagh and Saintfield
Tranquil, picturesque and peaceful are three words that spring to mind when describing this wonderful detached bungalow .This stunning home has to be experienced to be believed... an immaculate and stylish interior and a convenient location that is within twenty minutes of Belfast... what is not to love! From the moment you turn into the stoned driveway you will notice the charm and character and will be blown away by the gardens and feel like you have arrived somewhere very special.
The accommodation comprises a stunning reception hall that runs the length of the property, a large living room with a solid oak floor and a feature Stovax fire, a cosy family room with a wood strip floor, a large sun room with a feature gas fire and French doors that open onto the rear patio area, a spacious open plan modern kitchen with superb range of units, built in appliances, a centre island and a casual dining area, a useful utility room, cloakrooms, a large master suite with walk in dressing room that opens onto an en suite, three further spacious double bedrooms - two with modern en suite shower rooms, a useful home office and a family bathroom with a white three piece suite and a separate shower.
The property itself sits on approximately 3/4 of an acre that is laid in lawns, an orchard, brick paved patio areas and a sweeping driveway laid in loose stones. To the rear is a large double garage that could be easily converted into additional living space for a teenager or elderly relative ( Subject to the usual approvals).
If you are in the market for a stunning family home on a mature and secluded site with a convenient countryside location, then look no further. Belfast, Ballygowan, Moneyreagh, Saintfield, Carryduff and Comber are all within a short drive.
To arrange a viewing or for further information please contact Michael Chandler Estate Agents on 02890 450 550 or visit www.michael-chandler.co.uk
- Reception Hall 4.17m x 4.57m (13'8" x 15'42)
- Lounge 7.01m x 5.05m (23' x 16'7")
- Family Room 4.47m x 4.17m (14'8" x 13'8")
- Sun Room 5.38m x 4.17m (17'8" x 13'8")
- Kitchen/Dining Area 6.96m x 5.13m (22'10" x 16'10")
- Utility Room 2.62m x 2.59m (8'7" x 8'6")
- Office 3.71m x 2.18m (12'2" x 7'2")
- Bedroom 1 5.97m x 4.67m (19'7" x 15'4")
- Dressing Area 3.58m x 2.95m (11'9" x 9'8")
- En Suite Shower Room 3.58m x 1.68m (11'9" x 5'6")
- Bedroom 2 4.55m x 4.06m (14'11" x 13'4")
- En Suite Shower Room 3.81m x 1.30m (12'6" x 4'3")
- Bedroom 3 4.67m x 4.32m (15'4" x 14'2")
- Bedroom 4 4.88m x 3.71m (16'0" x 12'2")
- En Suite Shower Room 2.41m x 1.40m (7'11" x 4'7")
- Bathroom 3.68m x 3.30m (12'1" x 10'10")
- Double Garage 8.23m x 6.17m (27 x 20'3")
- Michael Chandler Estate Agents have endeavoured to prepare these sales particulars as accurately and reliably as possible for the guidance of intending purchasers or lessees. These particulars are given for general guidance only and do not constitute any part of an offer or contract. The seller and agents do not give any warranty in relation to the property/ site. We would recommend that all information contained in this brochure is verified by yourself or your professional advisors. Services, fittings and equipment referred to in the sales details have not been tested and no warranty is given to their condition. All measurements contained within this brochure are approximate. Site sizes are approximate and have not been verified.



